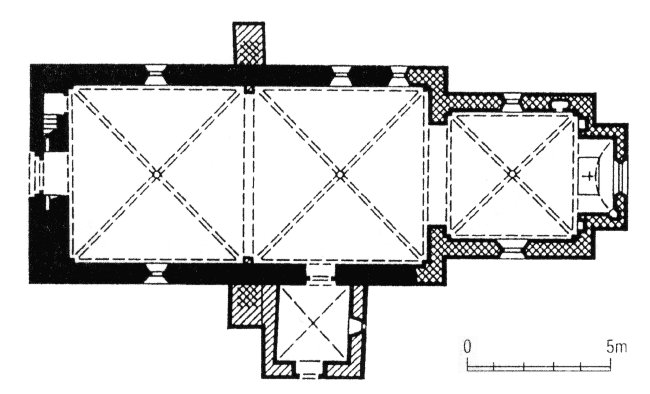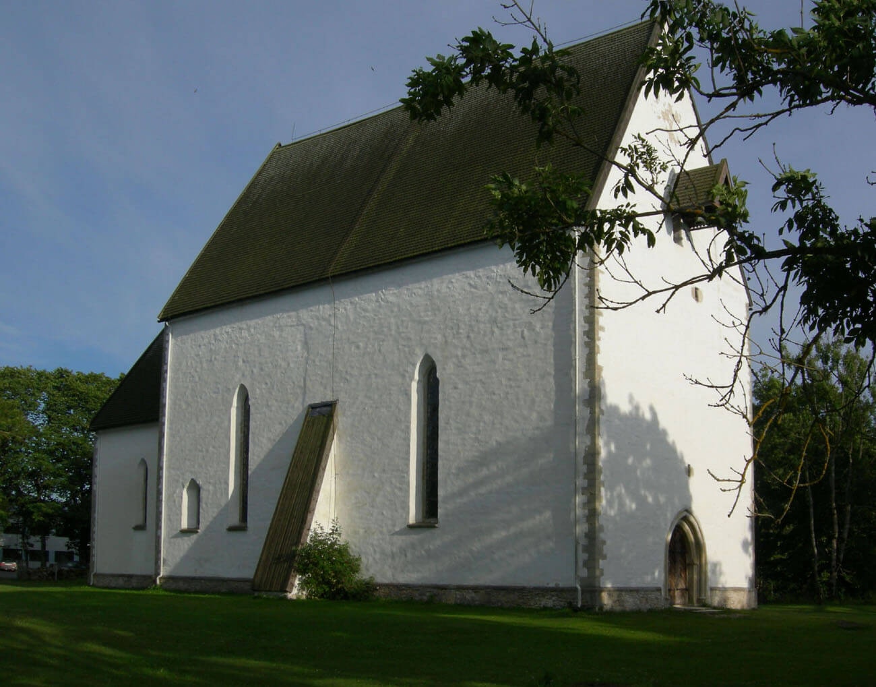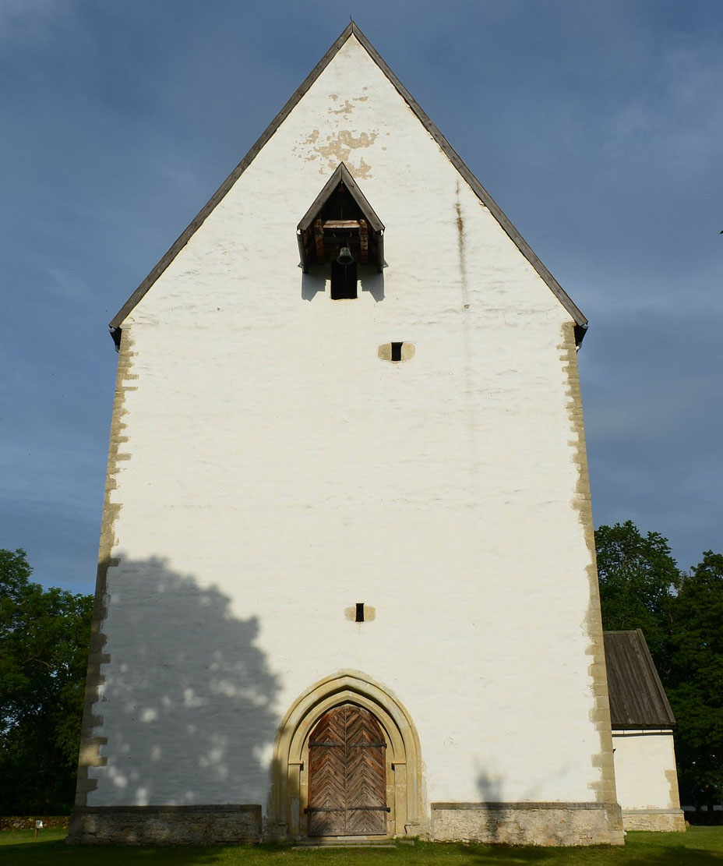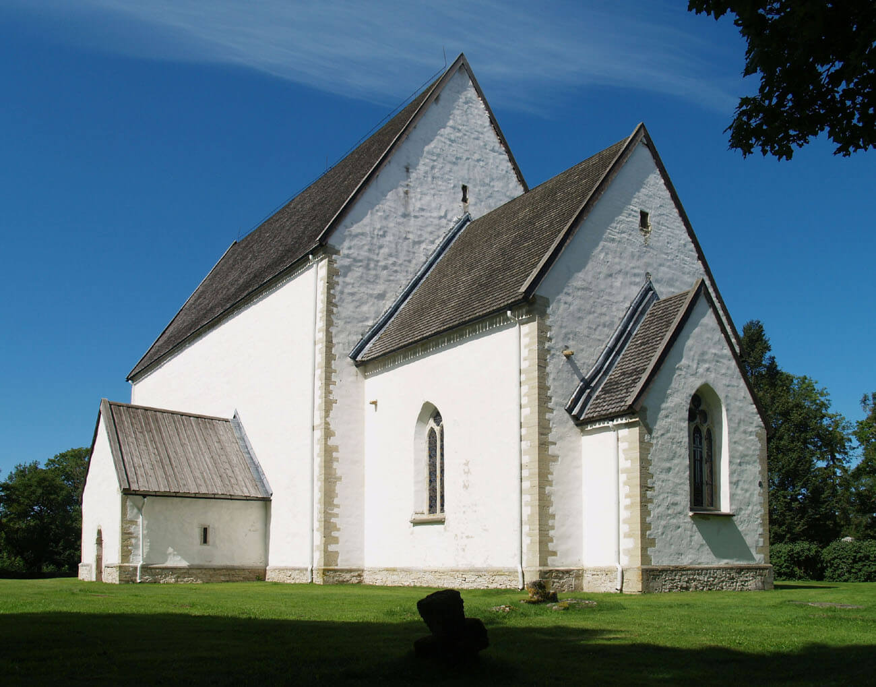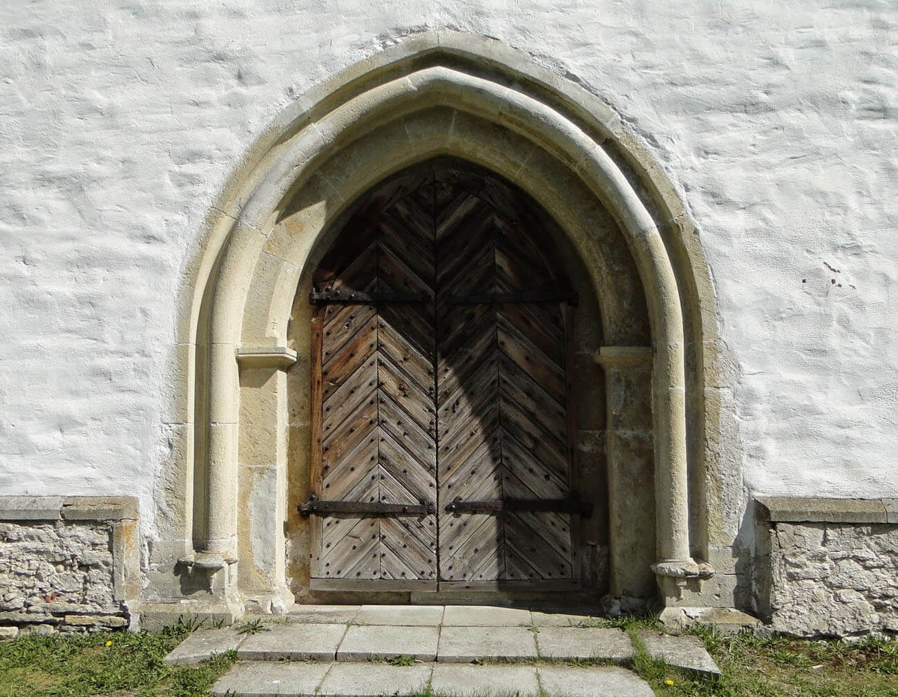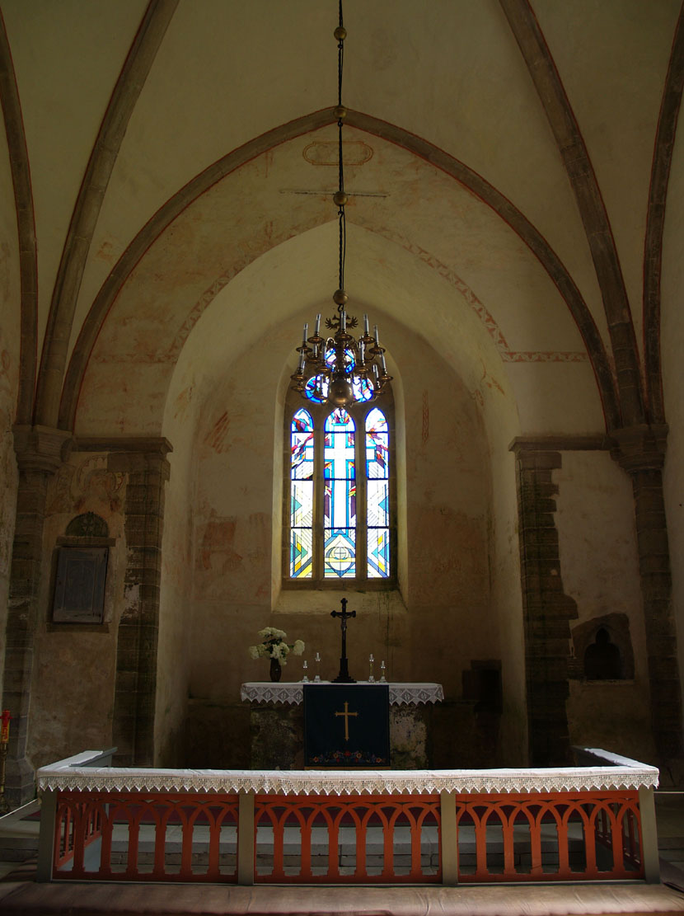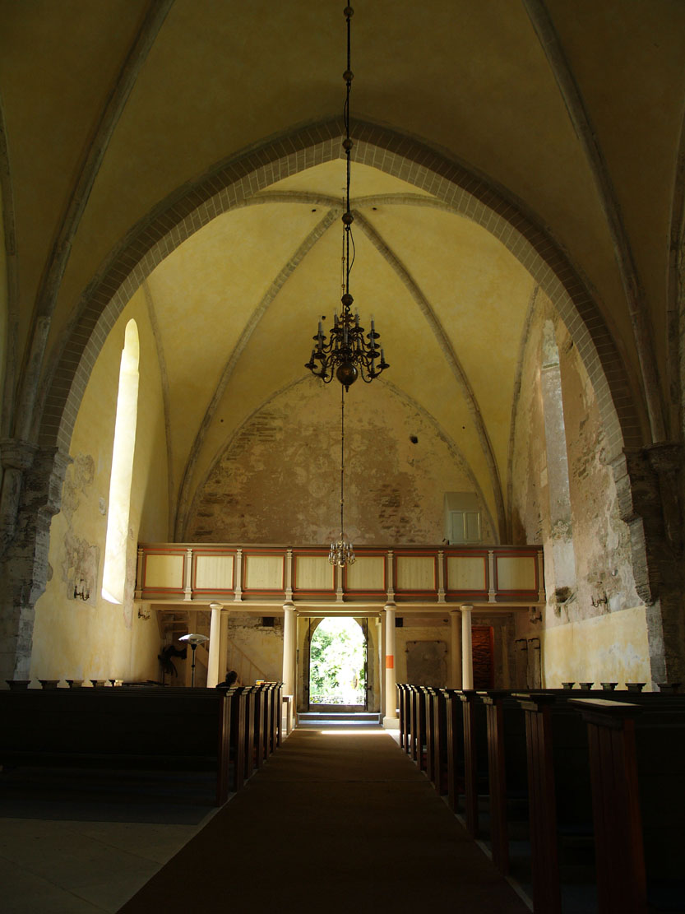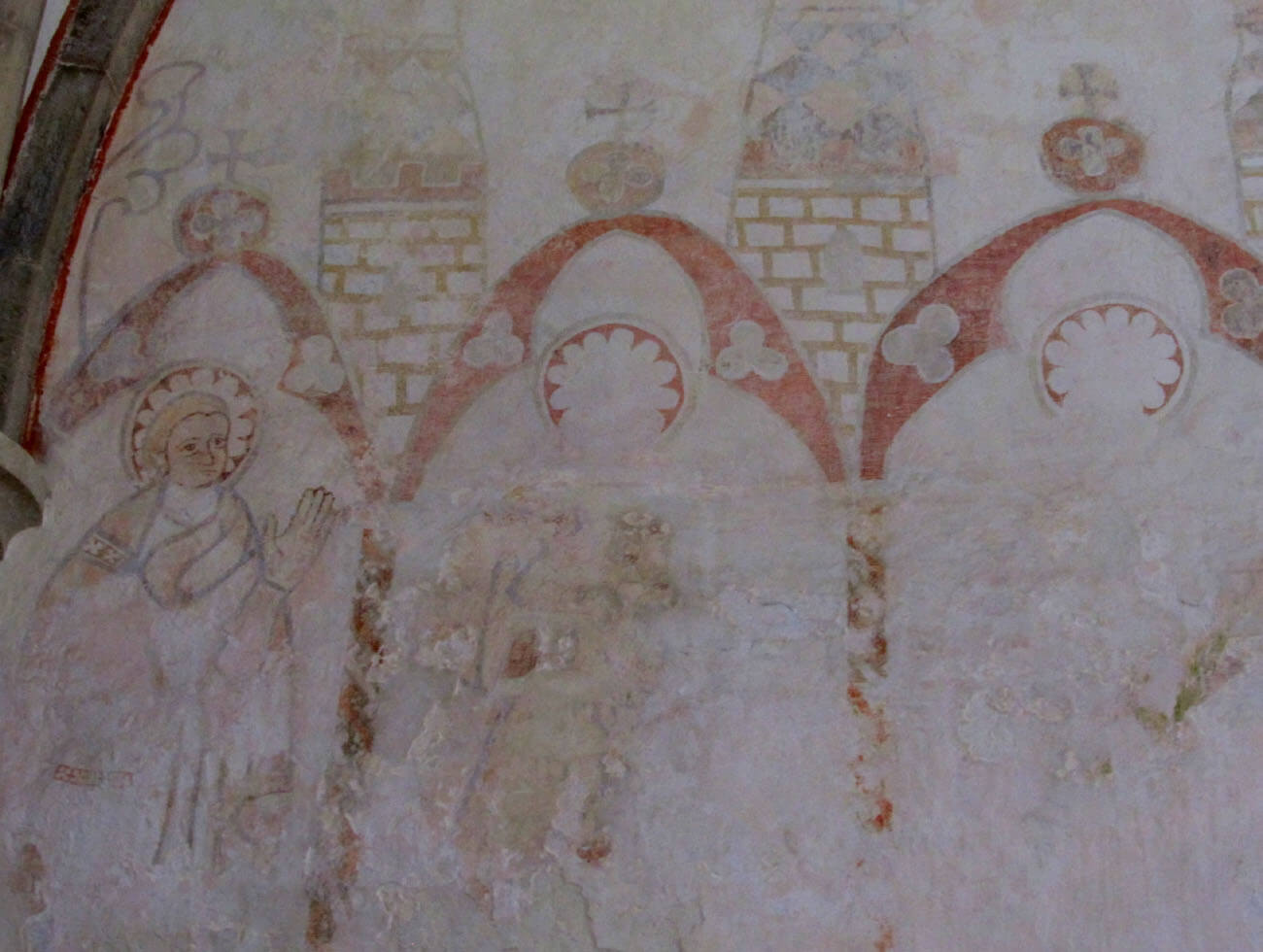History
Church of St. Catherine on the island of Muhu was probably built in the mid-thirteenth century. The first record appeared in the 14th-century chronicle of Hermann von Wartberge, but it referred to the events of 1267, when a donation was to be made to it. It is not certain whether the church was already made of stone or still wooden. Perhaps the construction of the stone church took place only after the fall of the uprising on the night of St. George from 1343-1345, because in the 13th century brick constructions were not yet common on the island, especially in rural areas. It cannot be ruled out that the building of the nave with the use of stone was undertaken at the end of the 13th century and completed in the 14th century, when the chancel was erected and the vaults were built.
During its history, church was damaged several times, including in 1640 and during the Great Northern War at the beginning of the 18th century. In 1941 it was bombed during a German air raid. The roof was destroyed at that time, and it was only repaired in 1958. Unfortunately, this caused irreparable damages to the wall paintings, exacerbated by unsuccessful restoration works carried out in 1969-1974 by Moscow conservators. After Estonia regained independence in 1991, adequate restoration was carried out with considerable financial support from Sweden.
Architecture
The church was built from an older, rectangular, strongly elongated, two-bay nave, to which a square, single-bay chancel was added, with a small four-sided apse on the axis of the eastern wall. As a result, the body of the church obtained a clear gradation in height, from the highest nave to the lowest apse by the chancel. In addition, a porch was later added on the south side of the nave, located in the western part of the eastern bay. Each part of the church was covered with a separate, high and steep gable roof.
The external façades of the church were pierced with high and narrow lancet windows in the nave, characteristic of the early Gothic period, and with wider, but lower, pointed, tracery windows in the chancel. The unadorned walls were horizontally divided only by the protruding plinth and the cornice under the eaves of the roof, while the vertical accents were, in addition to windows, the corners of the walls, distinguished by ashlar. The entrance to the nave was located in the southern and western walls. In the latter, an ogival portal was embedded, moulded with a thick shaft lowering to the plinth, without a capital zone, with only two imposts placed next to it.
Inside the church, in the second phase, high cross-rib vaults were built, embedded both over the nave and chancel, and in the southern porch. For this reason, the perimeter walls of the nave from the south and north were surrounded by single buttresses (reinforced in the early modern period). The nave and the chancel were separated by an arcade with an ogival archivolt supported by impost cornices. The two bays of the nave were also separated by an arcade of the pointed arch, falling onto geometric consoles and imposts. The apse was covered with an ogival vault springing from the imposts and chalice capitals of the corner half-columns. The interior of the church was covered in the Middle Ages with colorful polychromes, created under the Byzantine influences.
Current state
Currently, the church in Muhu, despite the destructions in previous centuries, is one of the most splendid early gothic buildings in Estonia, a beautiful example of medieval architecture, not distorted by subsequent interventions and transformations. Inside, you can see, among other things, valuable medieval wall paintings.
bibliography:
Alttoa K., Saaremaa kirikud. The churches on the island of Saaremaa, Tallinn 2003.
Saksakulm K., Muhu Püha Katariina kirik 13. – 14. sajandil, Tartu 2016.

