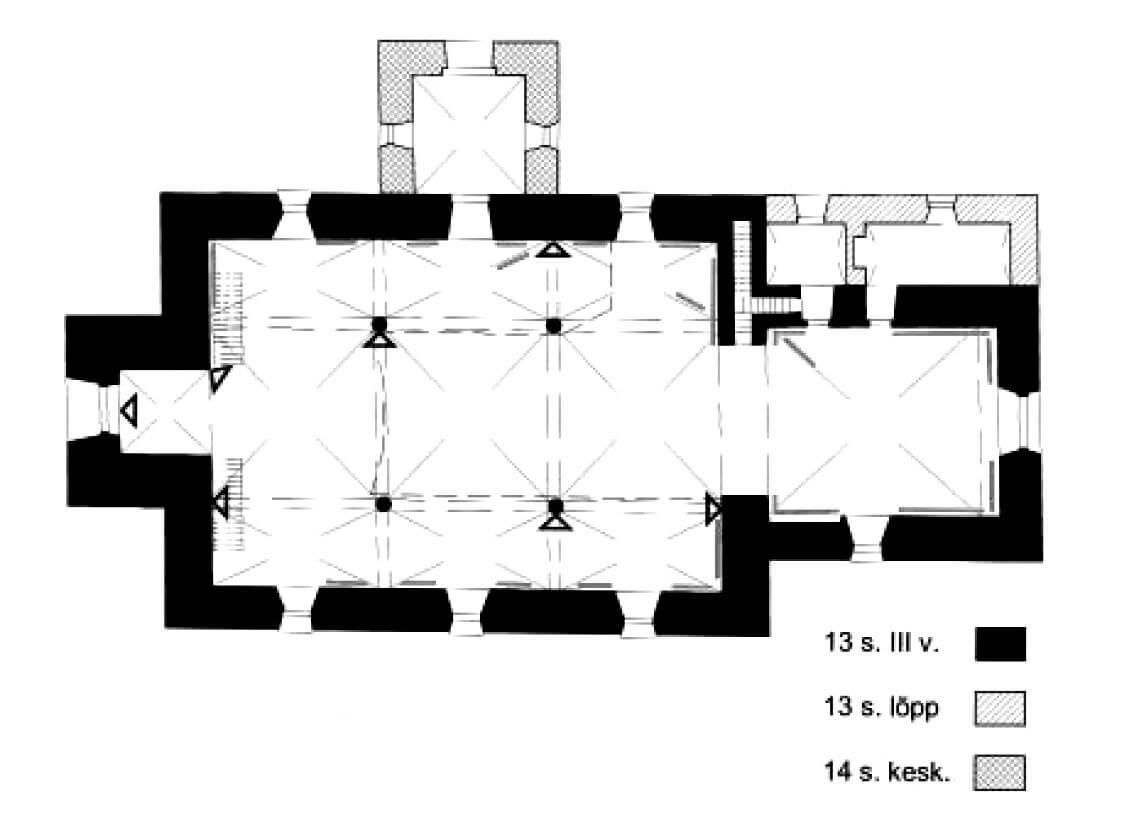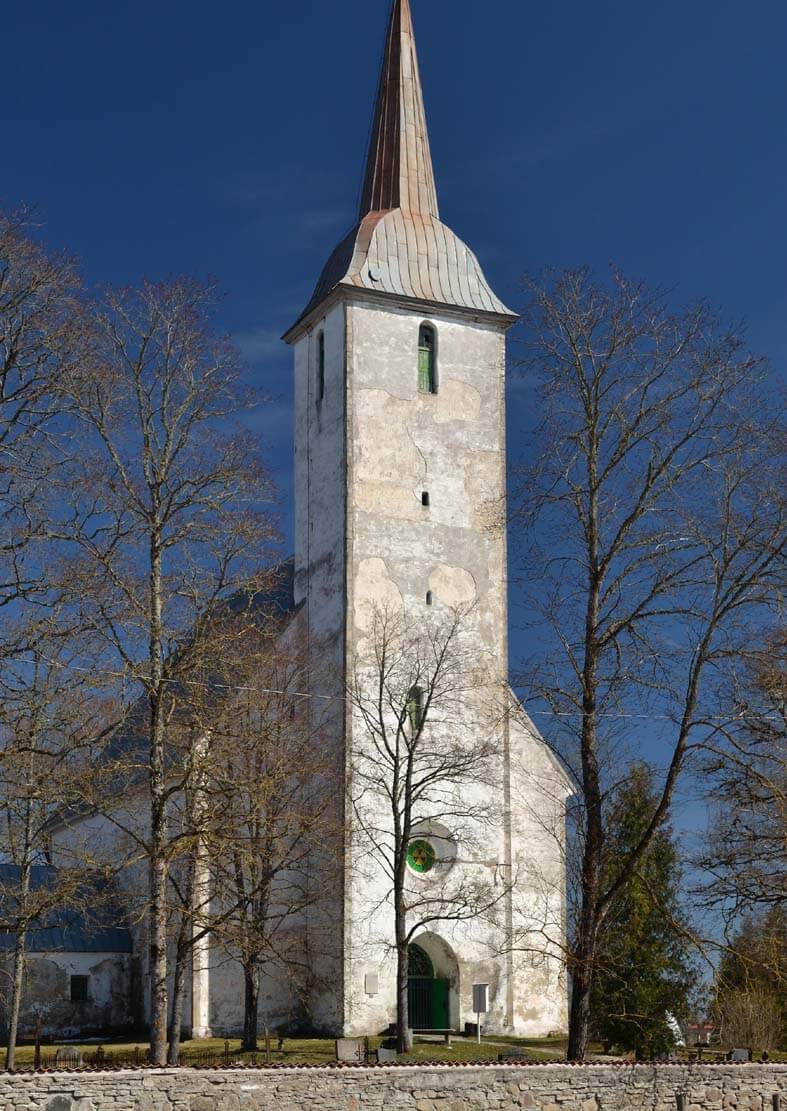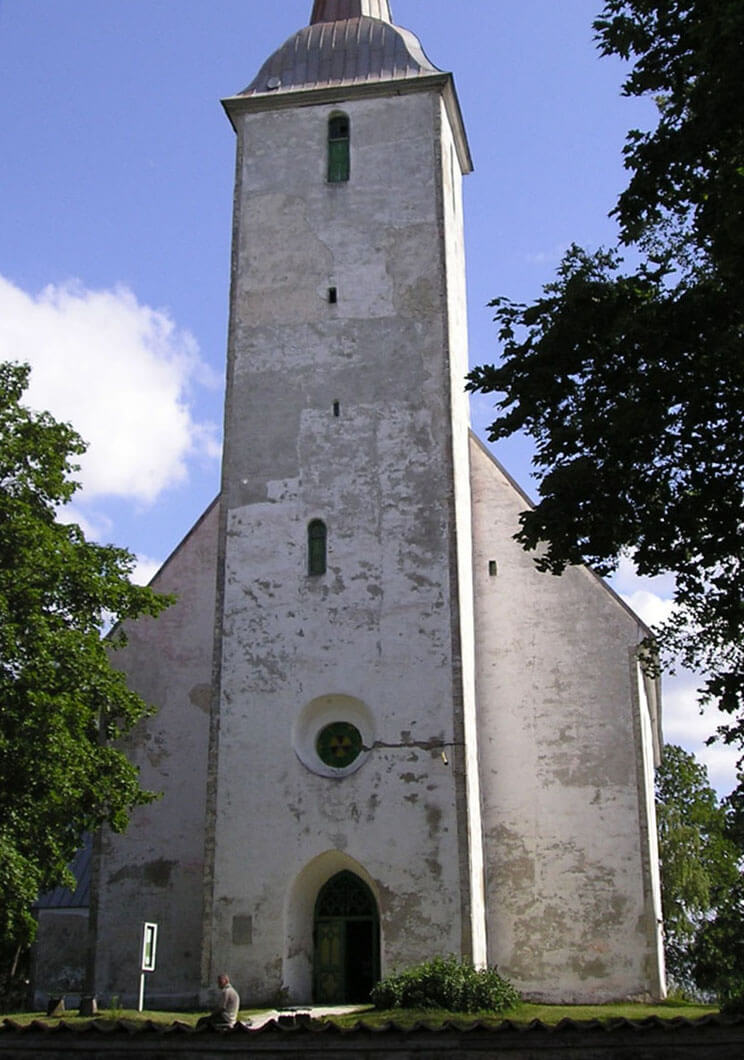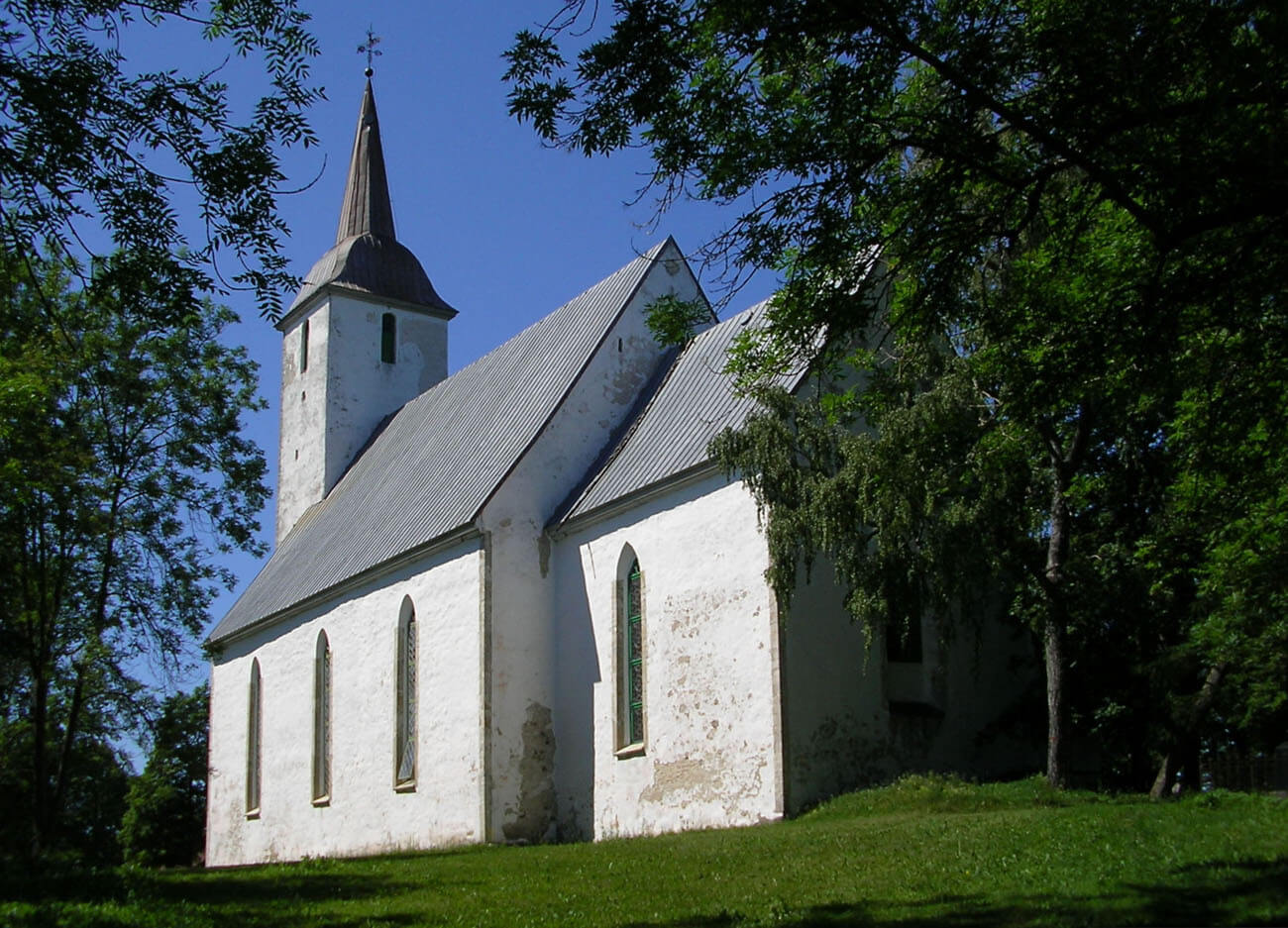History
The church of St. Mary Magdalene in Koeru was built as one of the first in the province of Järvamaa, as its origins date back to the mid- or early third quarter of the 13th century. It was first recorded in documents in 1287. At that time, or shortly thereafter, the second phase of construction began, during which the vaults were built. Then, at the beginning of the 14th century, a porch was added. The church was seriously damaged during the Livonian War in the 16th century and during the Great Northern War at the beginning of the 18th century. In 1645, early modern equipment was added to the interior, such as an altar, pulpit and benches, and during the renovation in the 1720s, a new roof was installed and a new sacristy was built on the site of the destroyed medieval one. In 1883, a gallery was added to the interior and the windows in the nave were partially transformed.
Architecture
The church had the form of a spacious hall, three-aisle and three-bay building, 35 meters long and 15 meters wide, consisting of a rectangular nave, quadrilateral chancel on the eastern side, wider than the central aisle, and a quadrilateral, slender tower on the west side. On the northern side of the chancel, there was a narrow sacristy, while in the 14th century, a four-sided porch was erected in front of the northern entrance to the nave. The chancel, measuring 9 x 7.5 meters, was slightly shifted from the longitudinal axis of the church.
The church, despite the vaults in it, had no buttresses, probably due to the massive perimeter walls that fully took their weight. The raw façades of the church were pierced with tall but narrow pointed-arched windows. The window in the eastern wall, illuminating the altar, originally filled with a two-light tracery, received a more impressive form. Above it, there was also a simple opening that illuminated the attic above the vaults. The tower was illuminated mainly by narrow and straight openings, with the exception of a round opening in the western façade, located above the pointed entrance to the under-tower porch. The portal in the northern wall, opened to the 14th-century porch, also has a pointed and unmoulded form.
Inside, the chancel was opened to the the central nave with an ogival wide and high arcade, a similar arcade was also placed in the western part of the church between the tower and the nave, which provided lighting for the central nave through a round oculus pierced above the entrance portal. The eastern arcade was originally separated by a rood screen, with the first floor accessible from the chancel through a passage in the thickness of the northern wall. This passage also provided access to the attic above the vaults.
A characteristic feature of the church was the large difference in the width of the central nave compared to very narrow aisles. They were separated by four slender cylindrical pillars supporting groin vaults and wide arch bands with a rectangular moulding, which were supported on the walls on the geometric corbels (one of them was decorated with a low-relief oak branch). The pillar capitals received a decorative form, with single, early Gothic motifs of leafs added to late Romanesque flagellar designs. The head of the north-west pillar was treated differently, with half of the figure of a hooded man pointing at his head. It probably depicted a Cistercian monk, because Koeru was located in the lands of the Falkenau (Kärkna) Cistercian monastery. The vaults and arches were decorated with architectural paintings, the area around the windows and the chancel arch were also painted.
Current state
The majority of the church has been preserved in its medieval form. Only the roofs and the top of the tower were replaced, burnt during the 18th-century warfare, the sacristy on the northern side of the presbytery is also a modern annex, although it was built on the site of the medieval one. The interior is mostly from the post-Reformation period, including the 19th-century gallery, but many original architectural details and fragments of old polychromes have survived.
bibliography:
Alttoa K., Bergholde-Wolf A., Dirveiks I., Grosmane E., Herrmann C., Kadakas V., Ose I., Randla A., Mittelalterlichen Baukunst in Livland (Estland und Lettland). Die Architektur einer historischen Grenzregion im Nordosten Europas, Berlin 2017.




