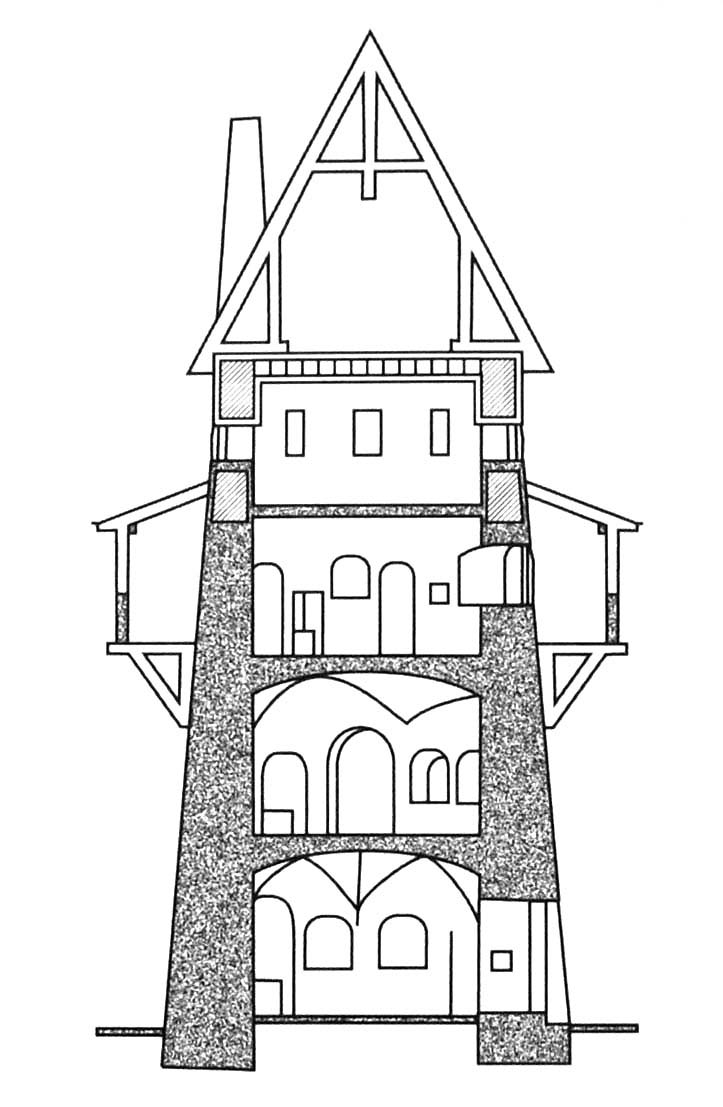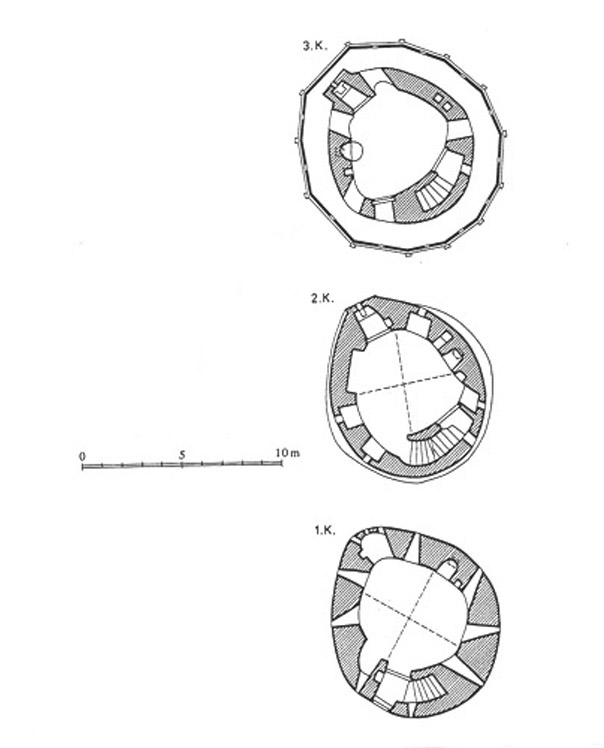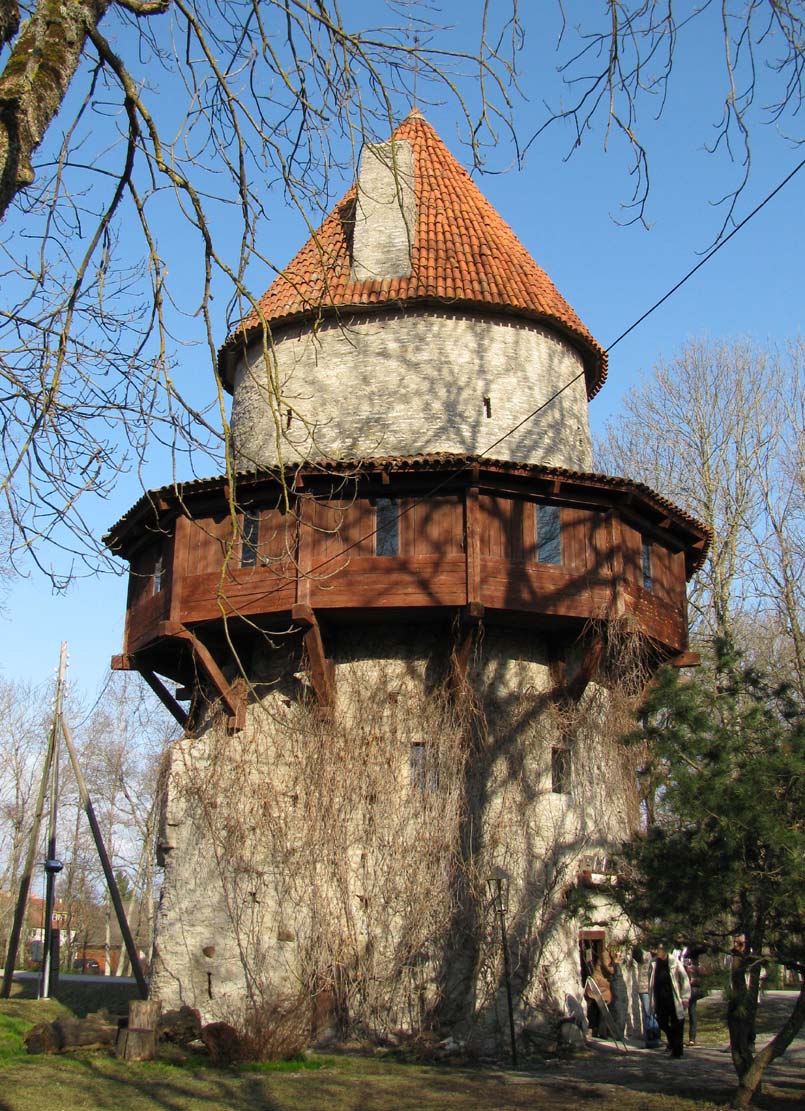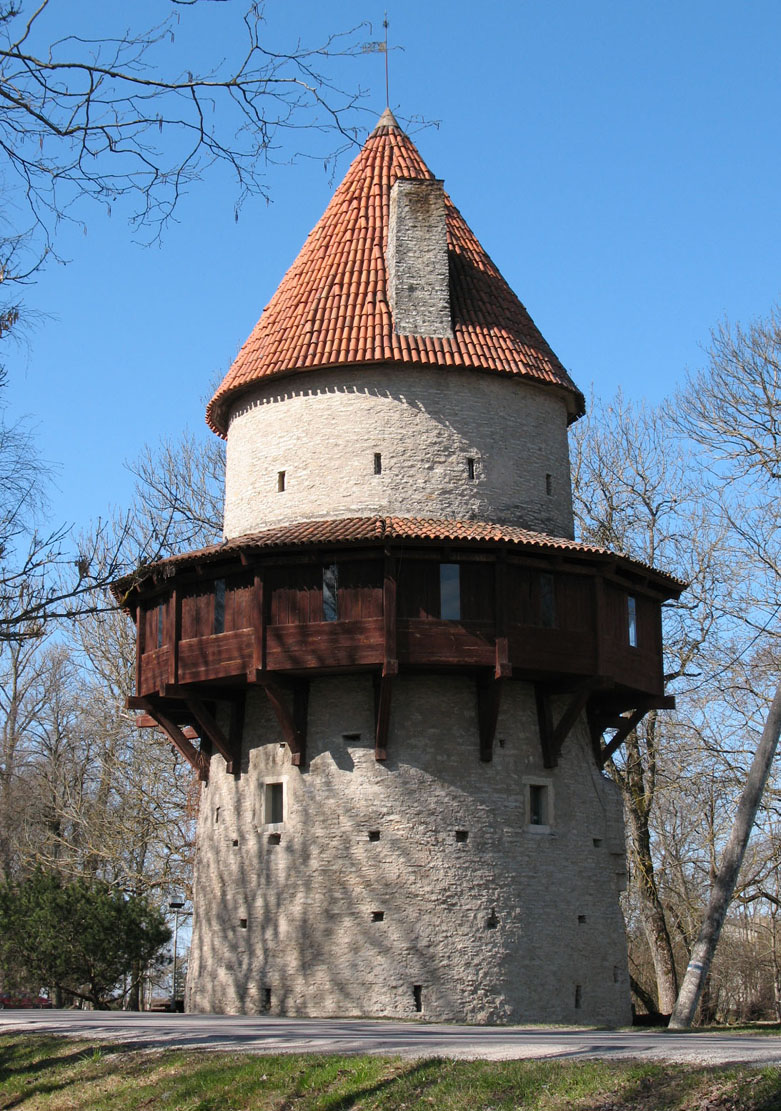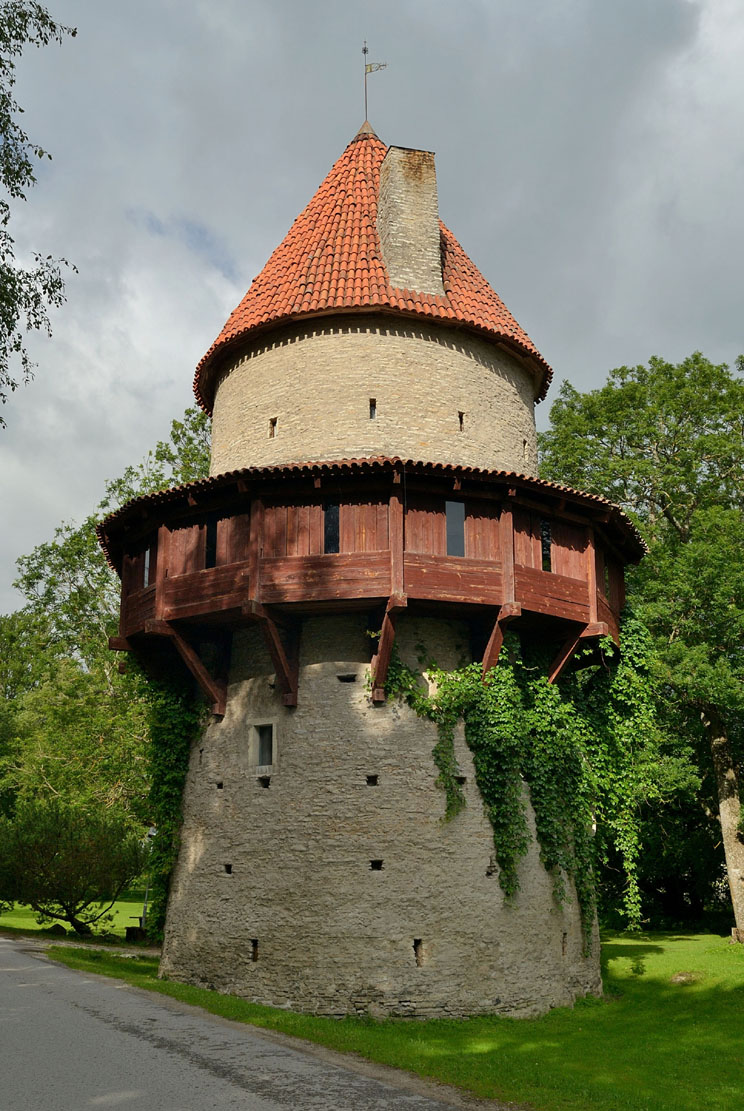History
The owners of the residential and defensive towers in the territory of Livonia were secular knightly families, who were in a vassal relationship to the local feudal lord: the bishop or the Teutonic Knights. The owners of Kyda were the Tiesenhausen family, one of the most powerful families scattered throughout the territory of Estonia at that time. The first mention of its estate were recorded in 1348, and it is possible that some form of timber fortifications was already built in Kiiu at that time. The stone tower was built in the first quarter of the 16th century on the initiative of Fabian Tiesenhausen. In the second half of the 16th century, during the invasion of Ivan the Terrible’s troops, it was damaged and probably abandoned. It fortunately survived in ruin until the 20th century, when in the 70s it was repaired and partially reconstructed.
Architecture
The tower was built on an irregular oval plan with a diameter of about 8 meters, narrowing on the north-west side, with peripheral walls thinner on each successive storey. The tower was probably not the only building on the manor’s premises originally, wooden utility buildings must have operated nearby. The whole may have been protected by a circuit of fortifications with a light wood and earth structure.
The external elevations of the tower were pierced with numerous but small openings. Most of the tower’s windows were only slits, only the first and second floors were lit by slightly larger quadrangular openings. A characteristic element were numerous quadrangular putlog holes, probably left from the scaffolding used during construction works, not from the wooden porch surrounding the building at the level of the third storey. The entrance to the tower was located at ground level on the south side.
The interior of the tower was divided into four storeys, of which the lowest two were covered with a vault, and the upper two with a flat ceiling. Contrary to medieval customs, the ground floor was probably a representative room not a utility chamber. Thanks to the numerous loop holes, it could also be used for defense. The first and second floors were residential levels, equipped with fireplaces and latrines. The highest floor probably had defensive functions and due to the lack of a basement, could also serve as a storage space. The floors were accessible from the ground floor by means of a slightly winding staircase embedded in the thickness of the wall.
Current state
Kiiu Tower is today one of two (along with Vao) fully preserved tower houses in Estonia. Along with the reconstruction of the highest floor, its original, late medieval appearance was restored, although the characteristic wooden porch probably did not function at the end of the Middle Ages. Currently, there is a restaurant inside the monument.
bibliography:
Borowski T, Miasta, zamki i klasztory, Inflanty, Warszawa 2010.
Herrmann C., Burgen in Livland, Petersberg 2023.
Tuulse A., Die Burgen in Estland und Lettland, Dorpat 1942.

