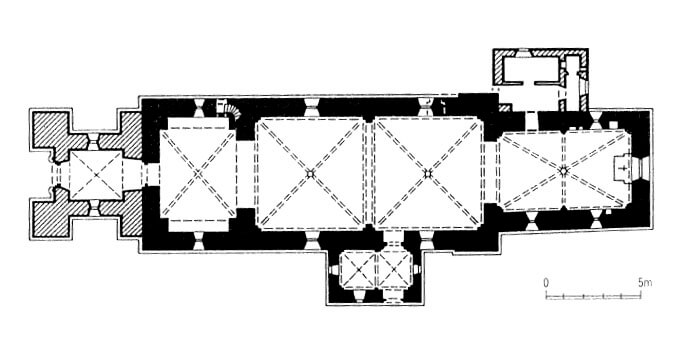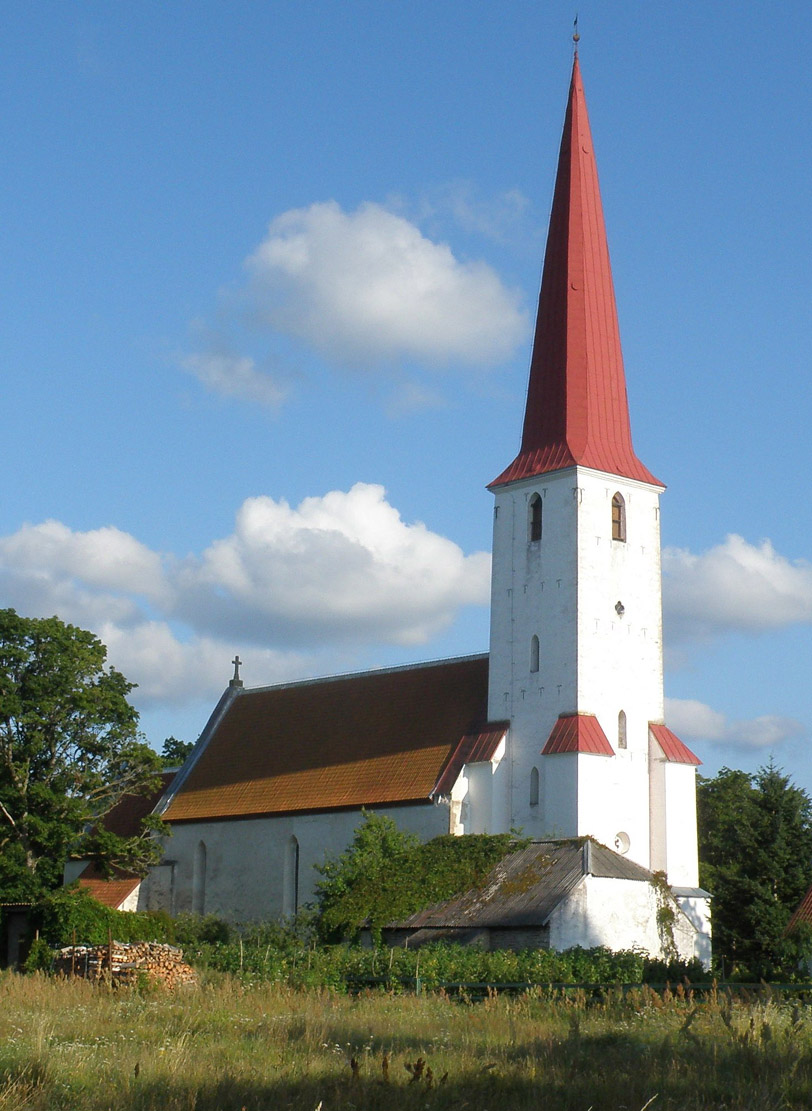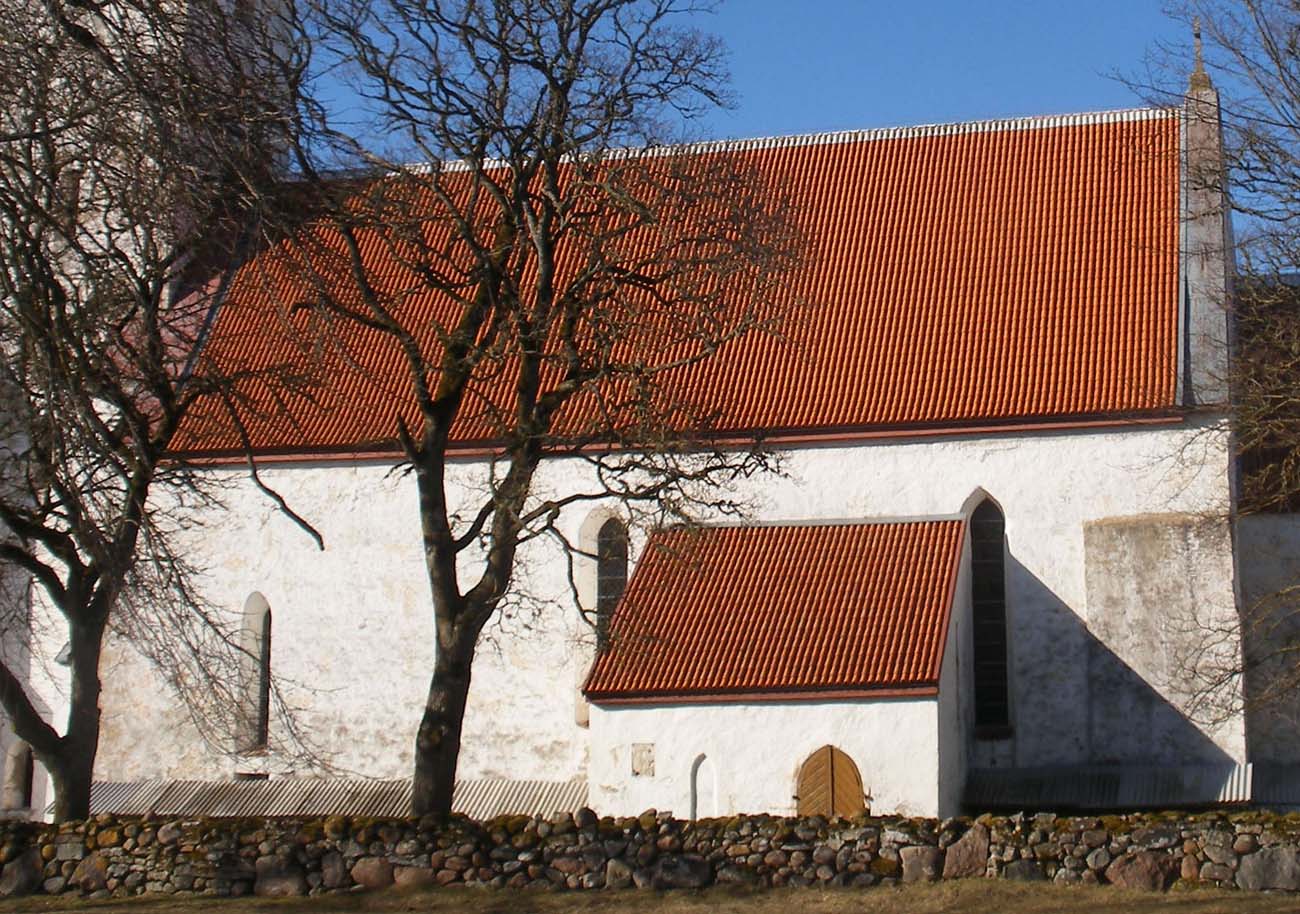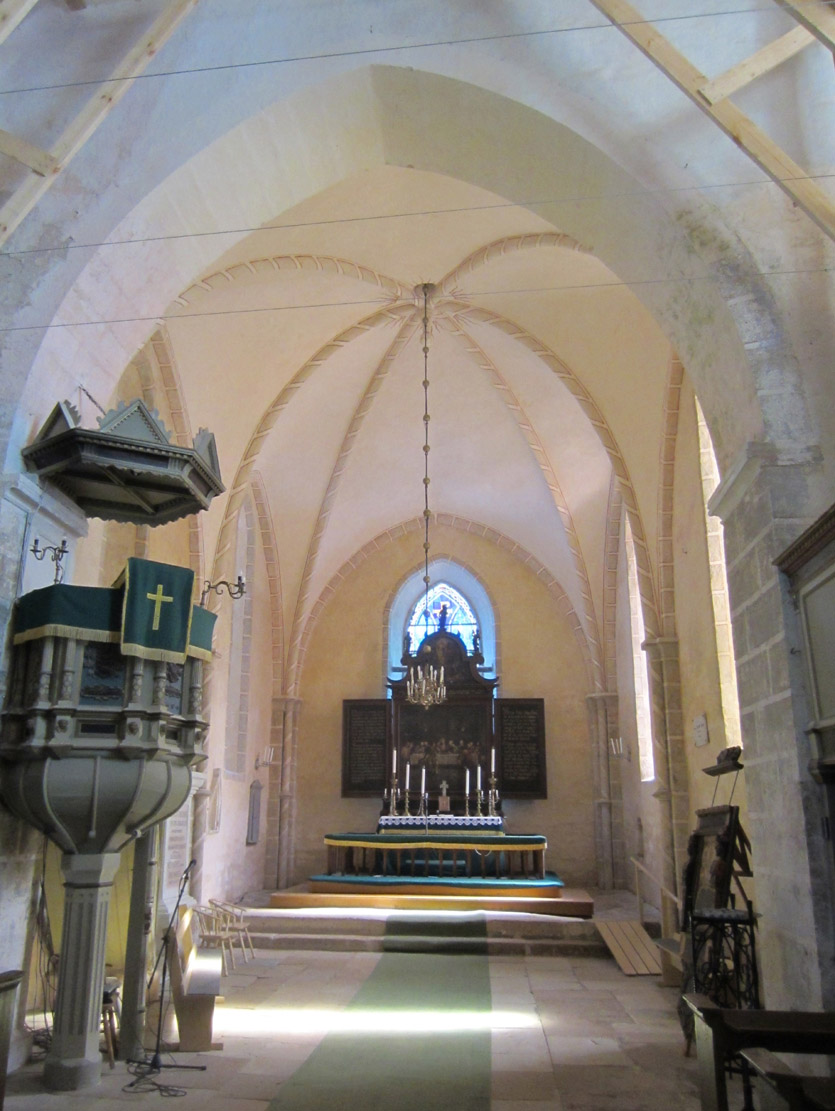History
The church of St. Michael in Kihelkonna was erected around 1250 as a joint venture of the Livonian branch of the Teutonic Order and the Ösel–Wiek bishopric in order to Christianise Estonia. The church was built in a strategic location by the harbor of great importance and on the road connecting western Saarema with the rest of Estonia. Originally the church was designed to have a western tower, but after the rebellion in 1260-1261, when the church was still unfinished, the plans were abandoned. Today’s tower comes only from 1899.
Architecture
The medieval church consisted of a rectangular, elongated nave and also a rectangular, but narrower and shorter chancel. The façades of the entire building were smooth, without buttresses. Both the nave and the chancel were illuminated by long and narrow, lancet windows, splayed on both sides. The eastern window of the chancel stood out, as it was wider, with a pointed arch, illuminating the main altar of the church. The entrance led from the west and from the south through a two-bay porch.
Inside, the nave, divided into two square bays, was separated from the single-bay chancel by a pointed arcade, with an archivolt without moulding, set on two impost cornices. The western porch (not distinguished externally from the nave of the church) was also separated from the nave by an arcade. It was originally planned as the basis for the unfinished tower.
All the interior of the church was covered with vaults, although the church was not reinforced with a single buttress. It was possible due to the massive perimeter walls and relatively small dimensions, especially the small width of the nave and chancel. There were vaults with ribs fastened with carved bosses and springing from the shafts going down to the floor, mounted on wall pilasters.
Current state
The church has retained its original spatial layout, but its body was distorted by a slender early modern tower with massive buttresses and an annex on the northern side of the chancel. For this reason, the building has a different silhouette from the originally intended one. In the Middle Ages, it would have probably resembled the nearby Pöide church, if the original squat tower been completed. Fortunately, however, the original windows of the nave and chancel as well as vaults with their support system have been preserved.
bibliography:
Alttoa K., Saaremaa kirikud. The churches on the island of Saaremaa, Tallinn 2003.




