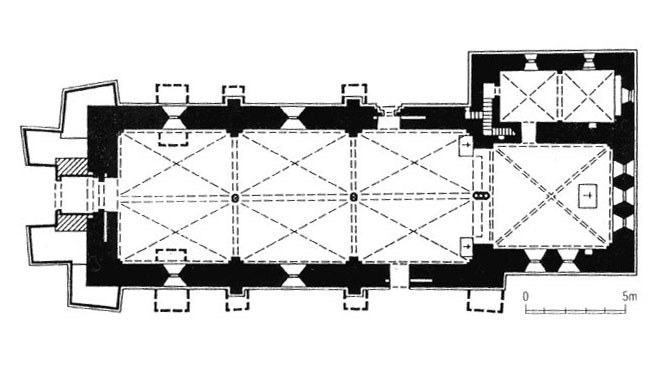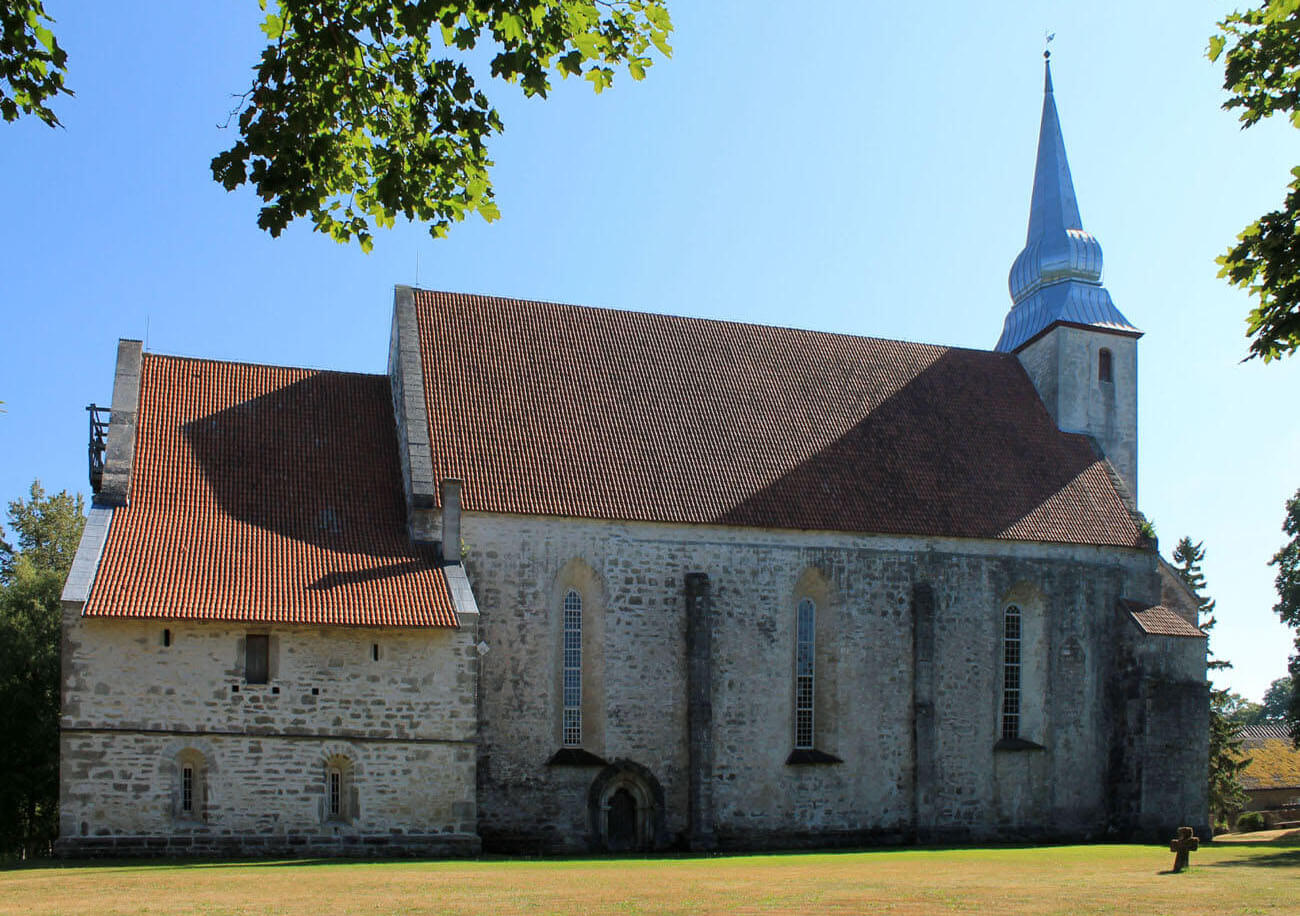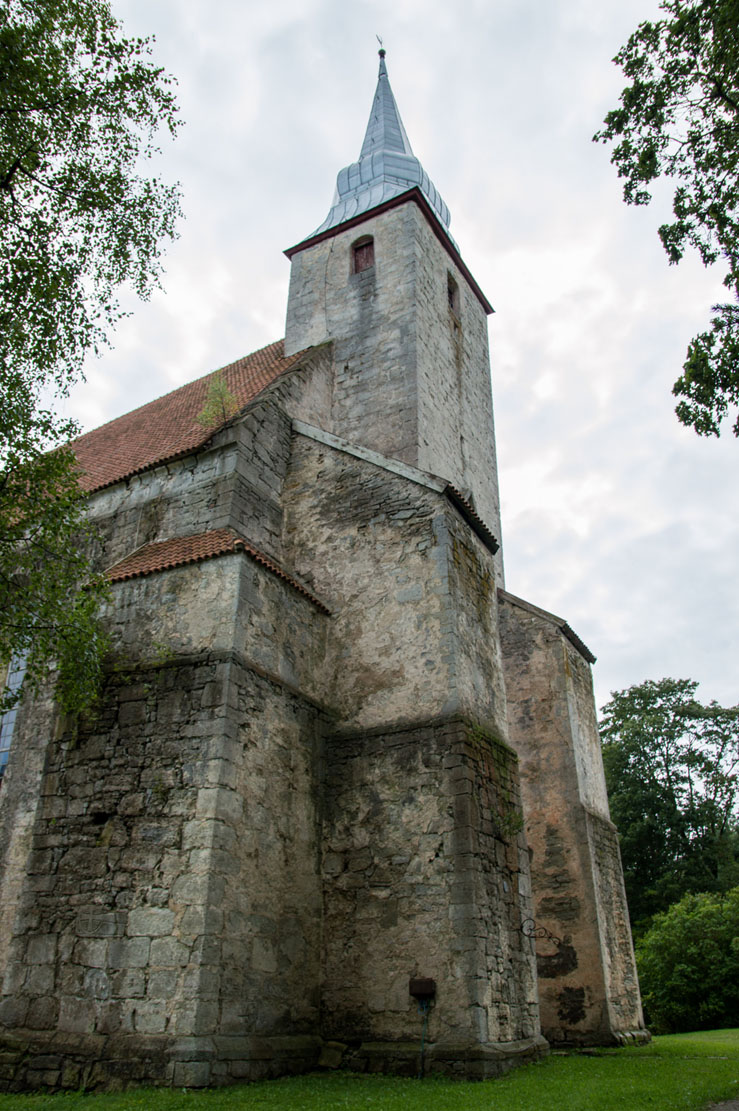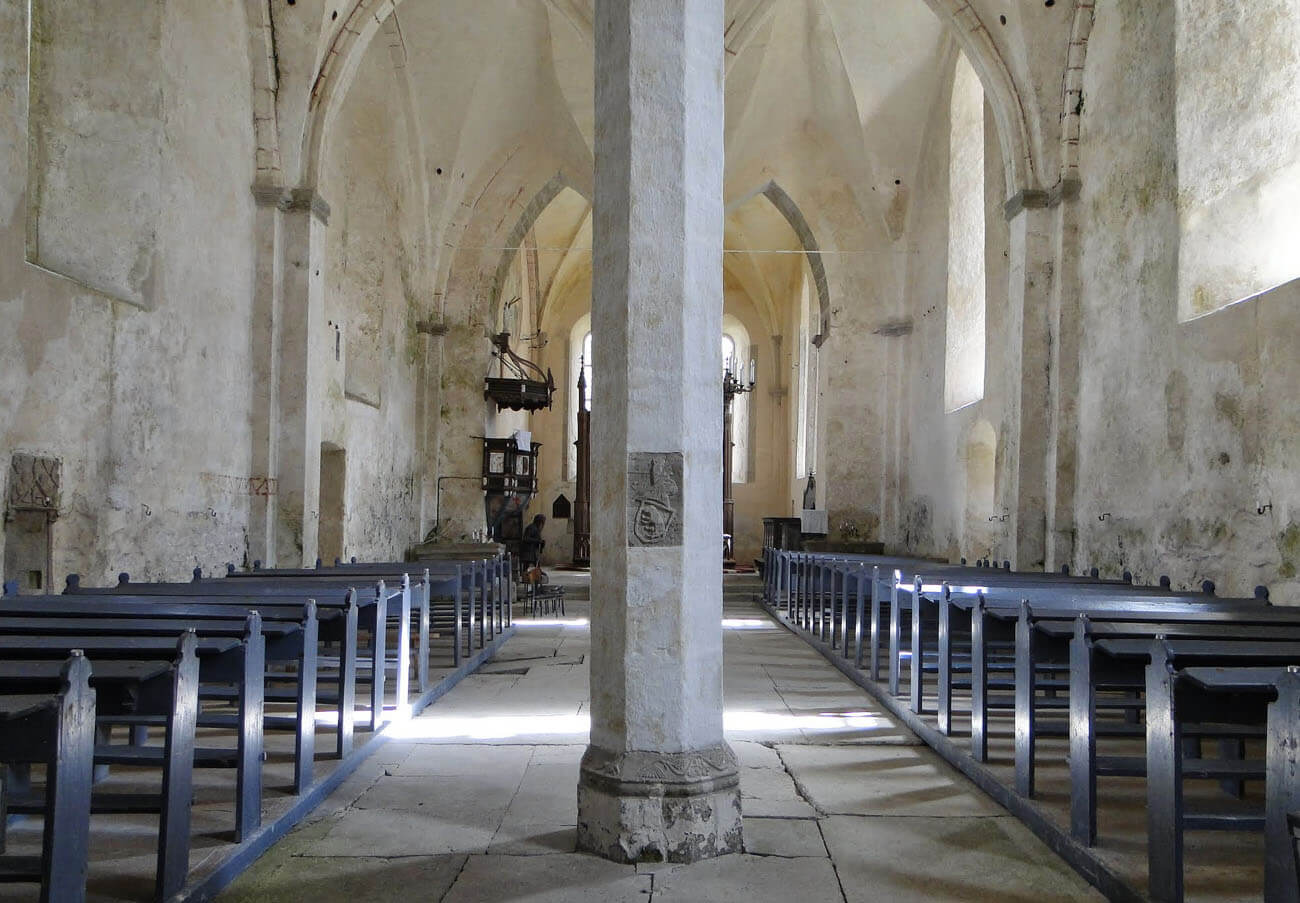History
Church of St. Peter and Paul in Kaarma was built in 1260 in the style of early Gothic, with a few Romanesque details. At the beginning of the 15th century, a tower was added, thanks to which it became probably the first sacral building with a tower on the island of Saaremaa. In the same century, the church was partially rebuilt, partly due to its location on unstable ground and the resulting structural problems. The interior was divided into two aisles and new vaults were installed under the direction of Tallinn’s master masons. In the early modern period, the church did not undergo any major transformations, except for the strengthening of the western part of the nave and the tower with massive buttresses. The building was thoroughly renovated in the 18th century.
Architecture
The original building consisted of a strongly elongated, aisleless, three-bay nave, a short, narrower and lower chancel, closed in the east with a straight wall, and a two-bay sacristy on the north side. The walls of the nave were enclosed with pilaster strips, between which high, two-side splayed windows were symmetrically pierced, three to the south and three to the north. The chancel was illuminated with two southern windows and a triad of openings on the eastern side, with the middle one slightly higher than the side ones. The horizontal division of the façade was provided by moulded under-eaves cornices and a slightly protruding plinth. Two stepped portals led to the interior of the church: from the west and north, both of which could be blocked with bars set in openings in the wall. The interior of the nave and the chancel was covered with vaults.
In the fifteenth century, the church was enriched with a small tower on the west side, and new vaults were built inside the nave and chancel. At that time, the building was transformed into a two-aisle structure, thanks to the insertion of slender, octagonal pillars inside the nave, decorated with the coats of arms of patrons on the pillar’s stems, and with relief scenes of hunting and the tree of life on the pedestals. In addition to the central pillars, the ribs also rested on two pairs of 13th-century wall half-pillars at the longitudinal walls and quarter-pillars at the aisles corners. In the chancel, the ribs were springing from the overhanging shafts.
In the late Middle Ages, a storey was also added above the originally one-story sacristy. On the first floor there was a room with a fireplace, accessible through stairs in the thickness of the wall, as well as through the external entrance in the north wall. It was originally intended as a refuge, but later likely served pilgrims from nearby Gotland. The small windows of the sacristy ground floor still referred to the Romanesque period, in contrast to the high, pointed-arched windows of the nave, yet relatively narrow, characteristic of the early Gothic period.
Current state
The church is a typical example of sacral buildings that were erected in the bishopric of Ösel–Wiek, although its original silhouette is slightly distorted by massive buttresses at the western corners. Inside the church, medieval frescos, a baptismal font from the 13th century and a sculpture of St. Simon from Cyrene from the mid-15th century, have been preserved. In addition, the pillars of the church are decorated with stone sculptures from the 15th century, representing a simple and suggestive style, derived from the influence of the abbey of Padise and the Dominican monastery in Tallinn.
bibliography:
Alttoa K., Saaremaa kirikud. The churches on the island of Saaremaa, Tallinn 2003.





