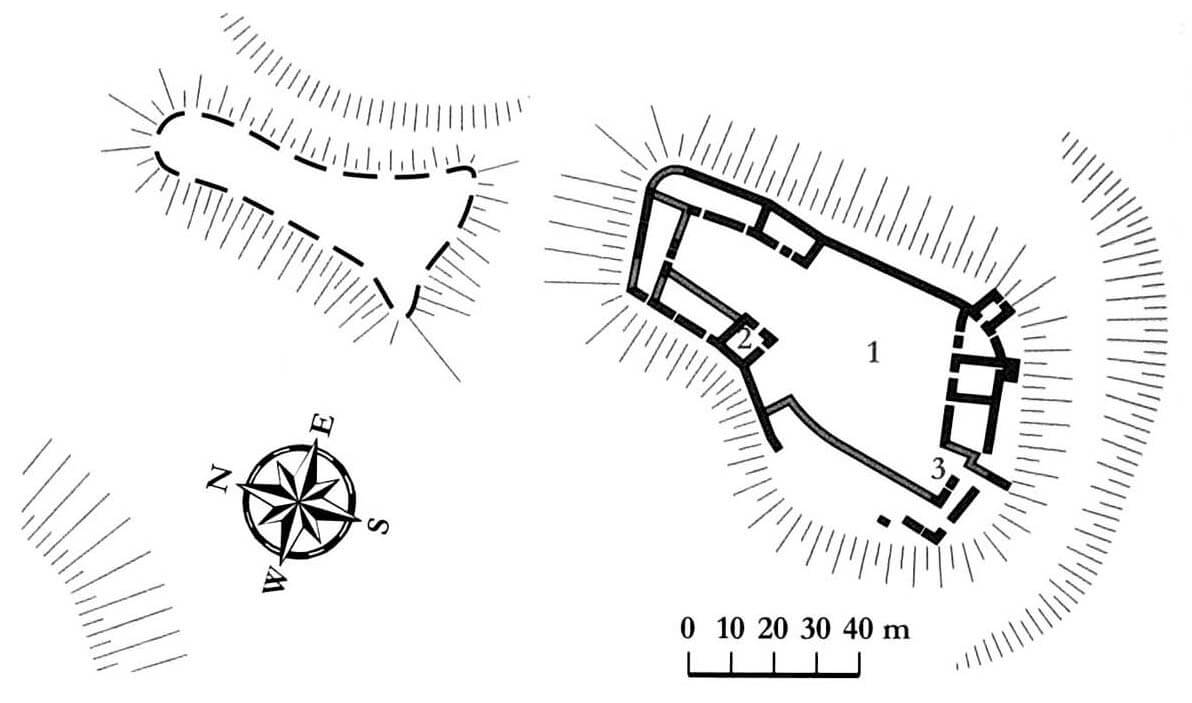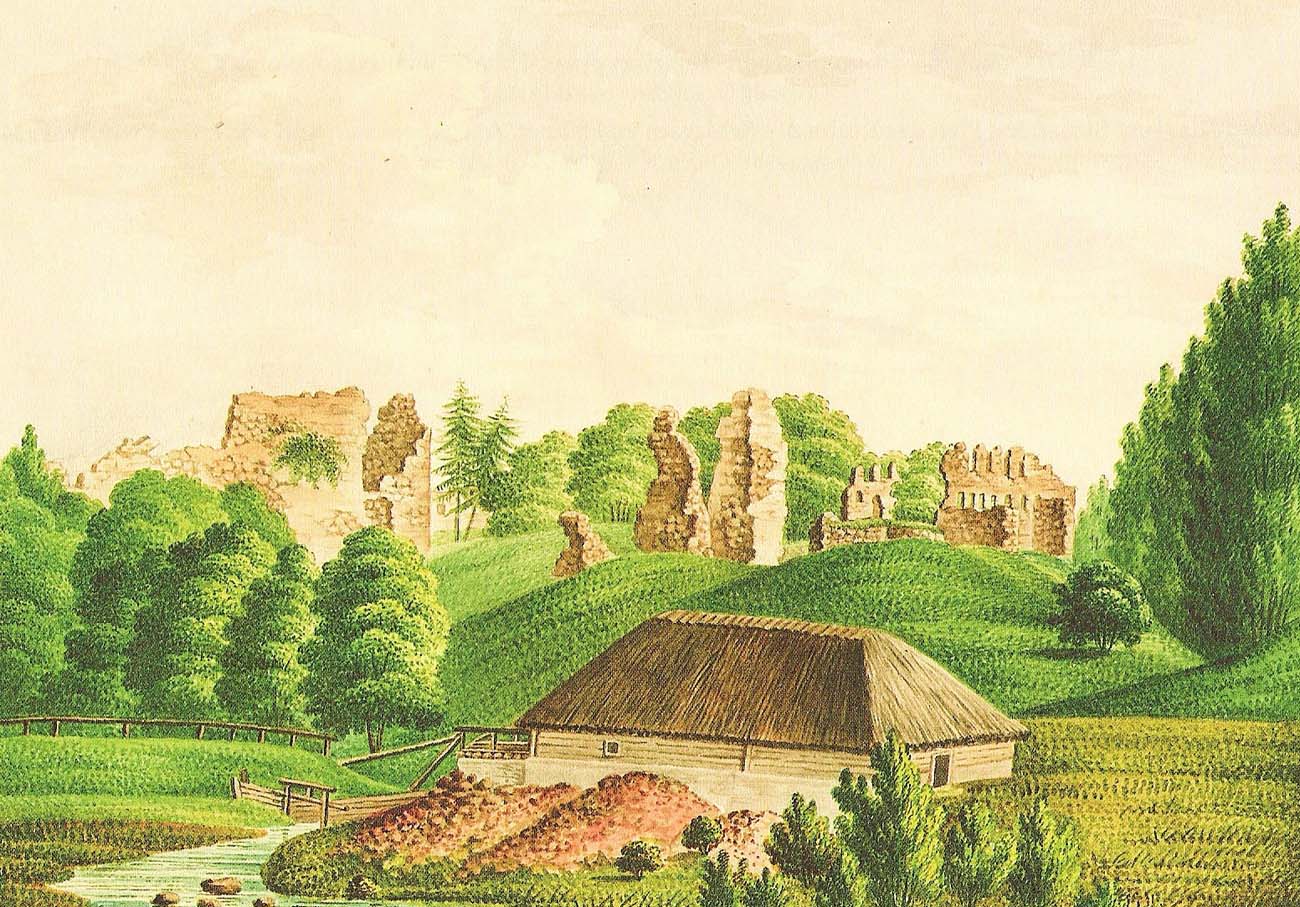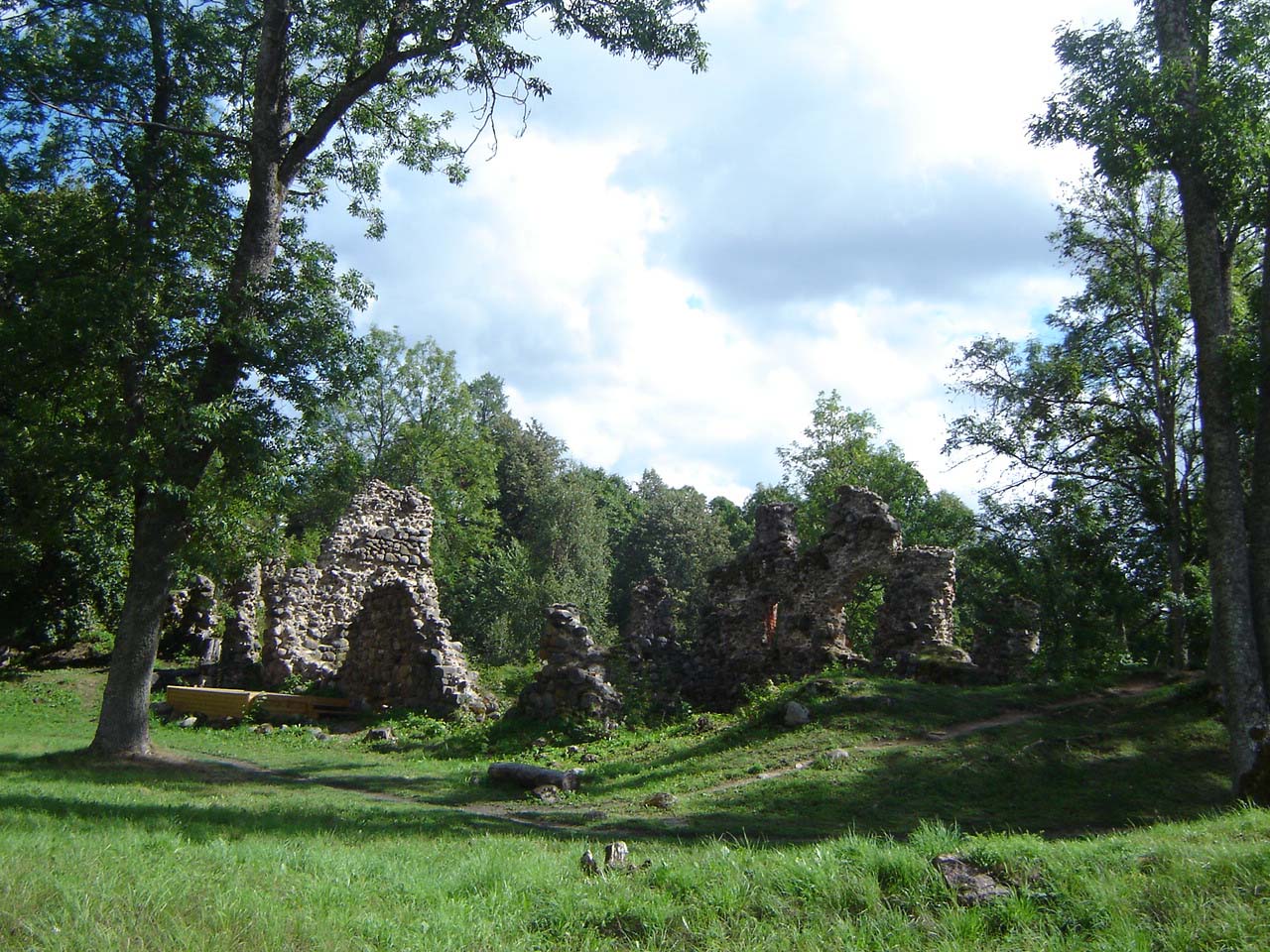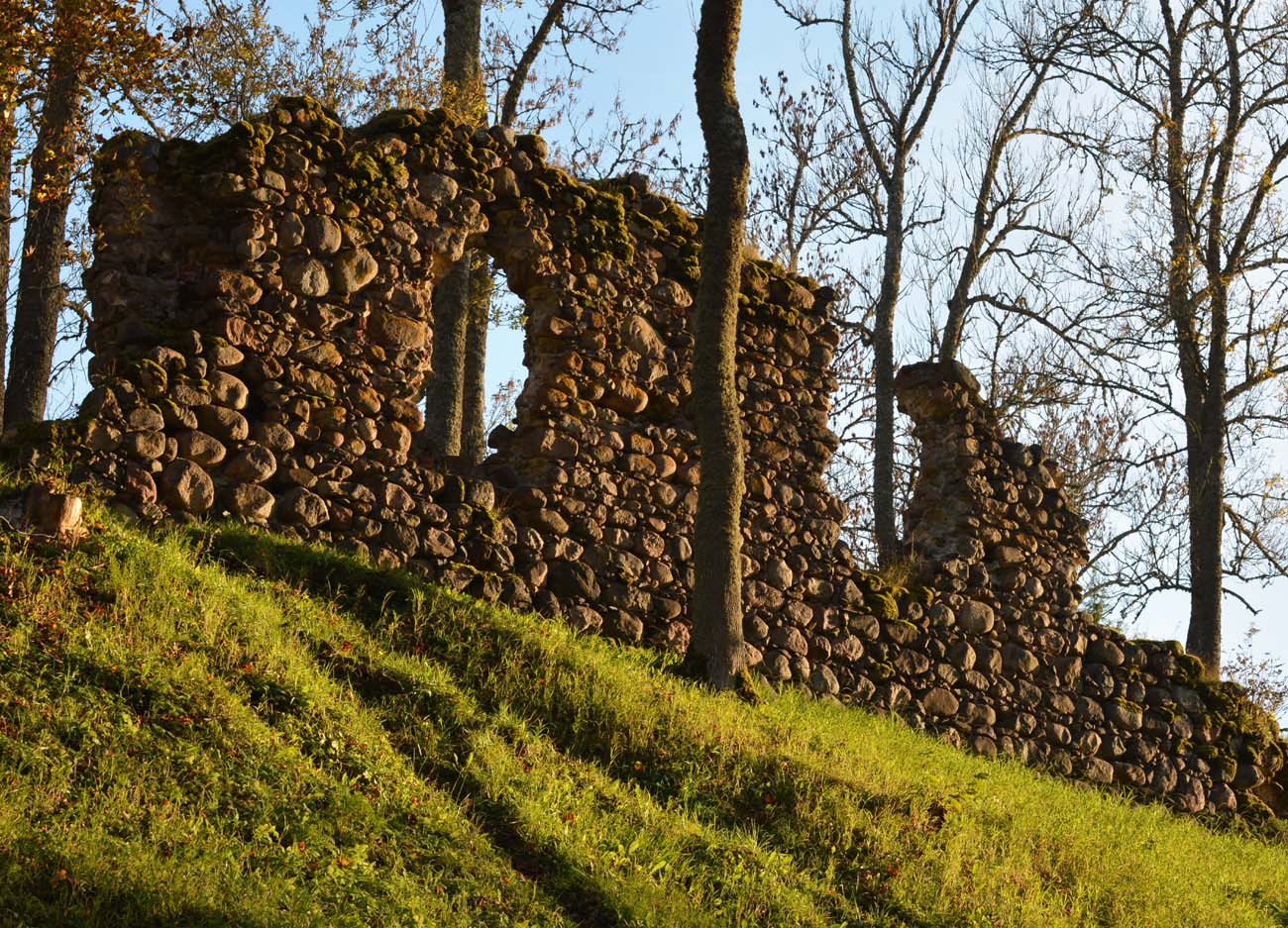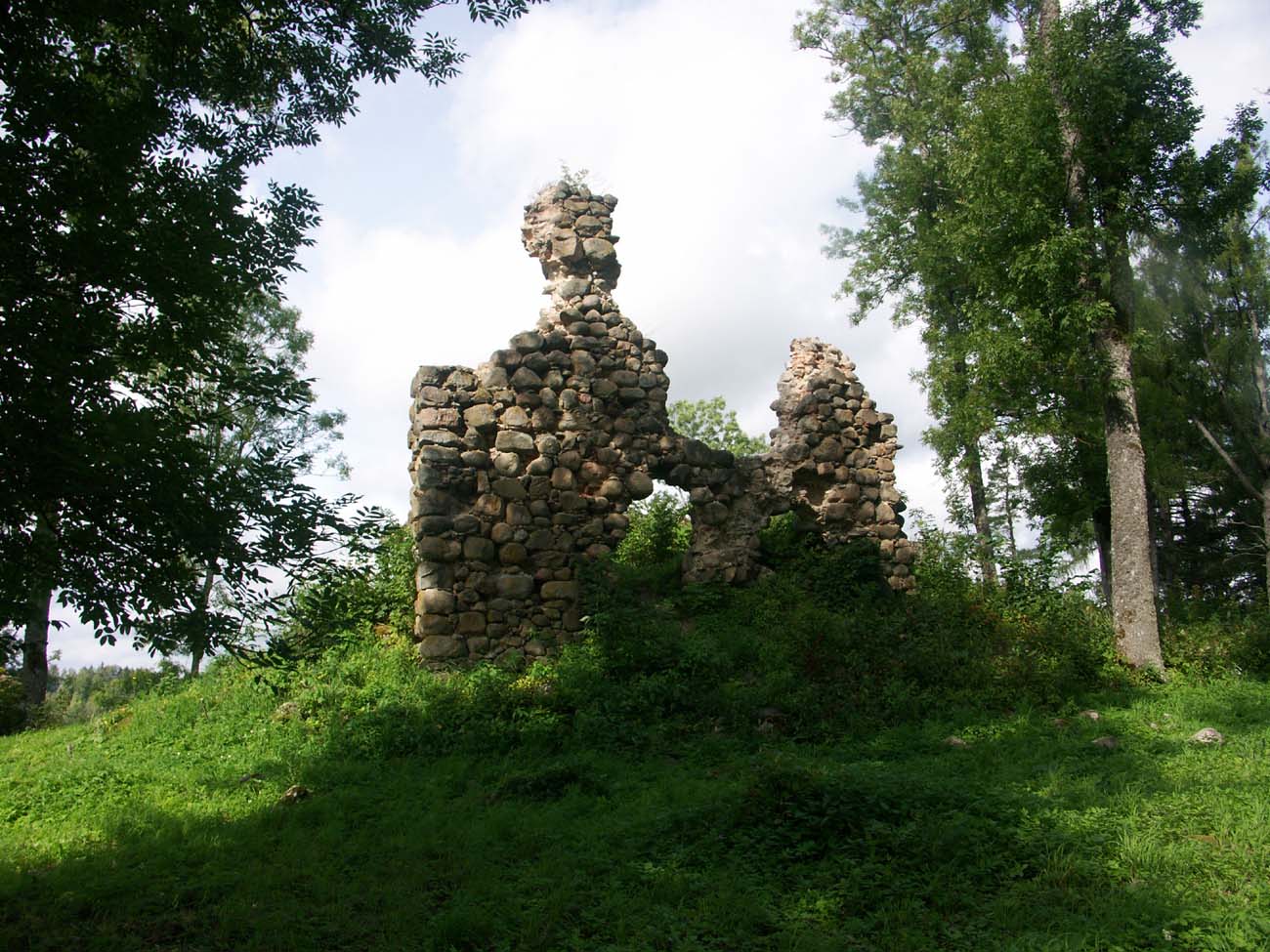History
The exact date of the castle’s creation is not known, nor is it known whether it was built on the site of an earlier pagan hillfort. In records, the castle Helme (German Helmet) first appeared in 1412, although its building probably took place much earlier, probably in the first half of the fourteenth century. It stood in the center of the Livonian property of the Teutonic Order, on the road connecting Wenden and Fellin.
In 1471 in the castle was imprisoned the Land Master of Livonia, Johann Waldhaus von Heerse, overthrown by the confreres. It is also known that in 1560, near the castle, the battle of Ermes took place, in which the Muscovite troops defeated the forces of the Livonian branch of the Teutonic Knights. In spite of this, the castle happily avoided major damages and went under Polish-Lithuanian rule. The end of the military history of the castle came in 1658, when Helme destroyed Russian troops raking the areas of southern Estonia. Since then, the castle remains in ruin.
Architecture
The castle was built on the southwestern side of the small, strongly meandering Helme River. It had an irregular shape, adapted to the form of the hill on which it was built, elongated on the north-south line, with a narrowed northern part and a wider southern part. The latter was the front of the castle, probably facing the outer bailey or the settlement outside the castle. The entire complex was surrounded by a ditch, and on the western side there may have been a pond.
The main castle gate was located from the south. A bridge supported by stone pillars led to it. The castle’s defense was based on a single line of defensive wall. The castle also had a four-sided, almost square main tower, located approximately halfway along the western wall, where the perimeter narrowed. It was located entirely within the courtyard and did not protrude in front of the defensive perimeter. Additionally, the south-eastern section of the castle was protected by two smaller towers, four-sided and fully protruding towards the ditch. They had to strengthen the section considered to be the most endangered, adjacent to the gate and the nearby hill.
The internal buildings of the castle were adjacent to the perimeter wall, especially in its northern part, where the most important representative and residential rooms were probably located, arranged in three wings. Additional buildings, perhaps auxiliary or utility ones, were located in the southern part of the castle, near the entrance gate. It is not known whether the northern residential part of the buildings was separated from the southern economic part by a wall.
Current state
Although the castle was in relatively good condition at the beginning of the 19th century, today it is a picturesquely situated ruin, with small relics of internal buildings and longer fragments of the perimeter wall scattered around the forested area. Admission to the castle is free and available from the parking lot on road No. 6 that runs through the small town of Helme.
bibliography:
Borowski T, Miasta, zamki i klasztory, Inflanty, Warszawa 2010.
Herrmann C., Burgen in Livland, Petersberg 2023.
Tuulse A., Die Burgen in Estland und Lettland, Dorpat 1942.

