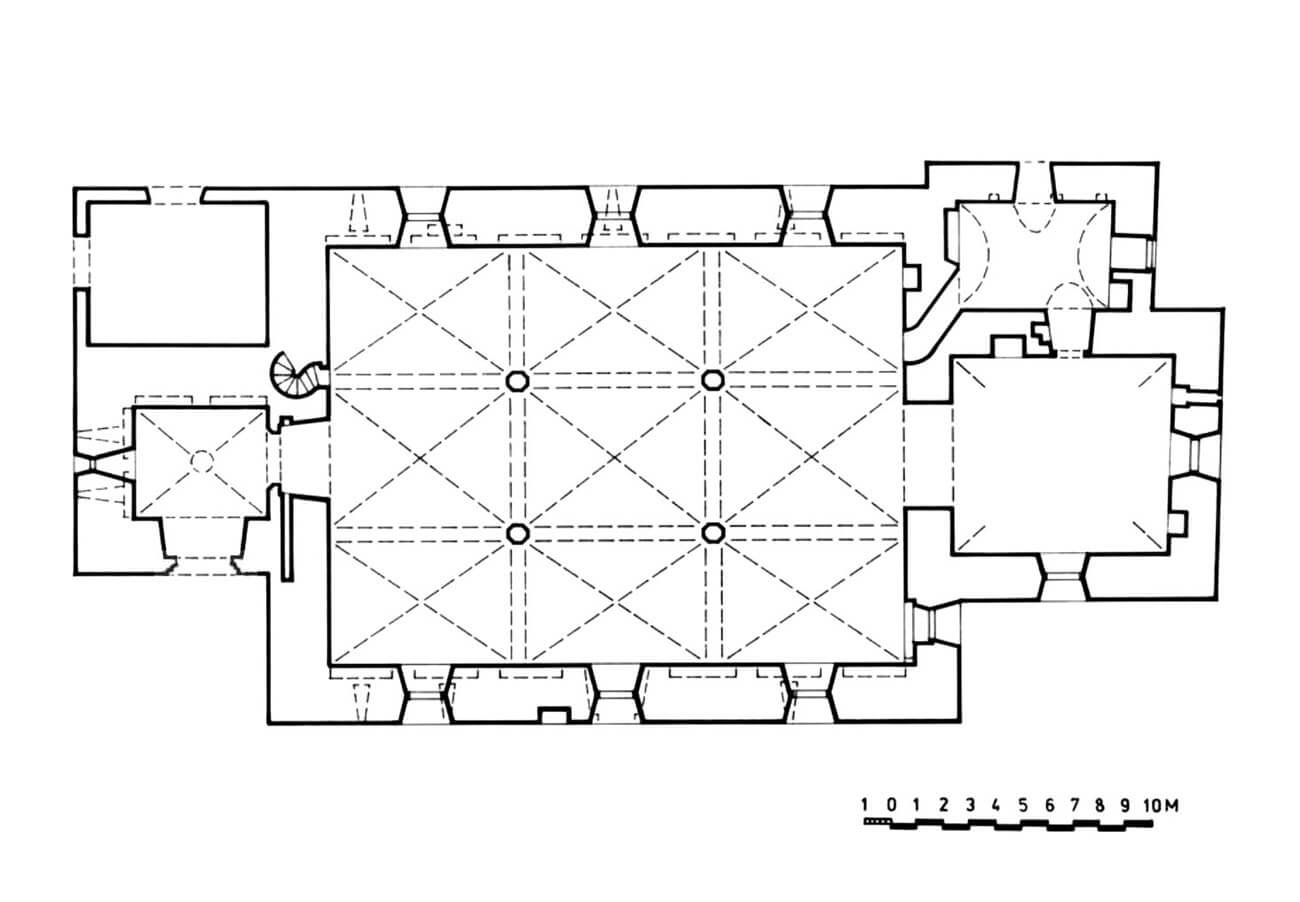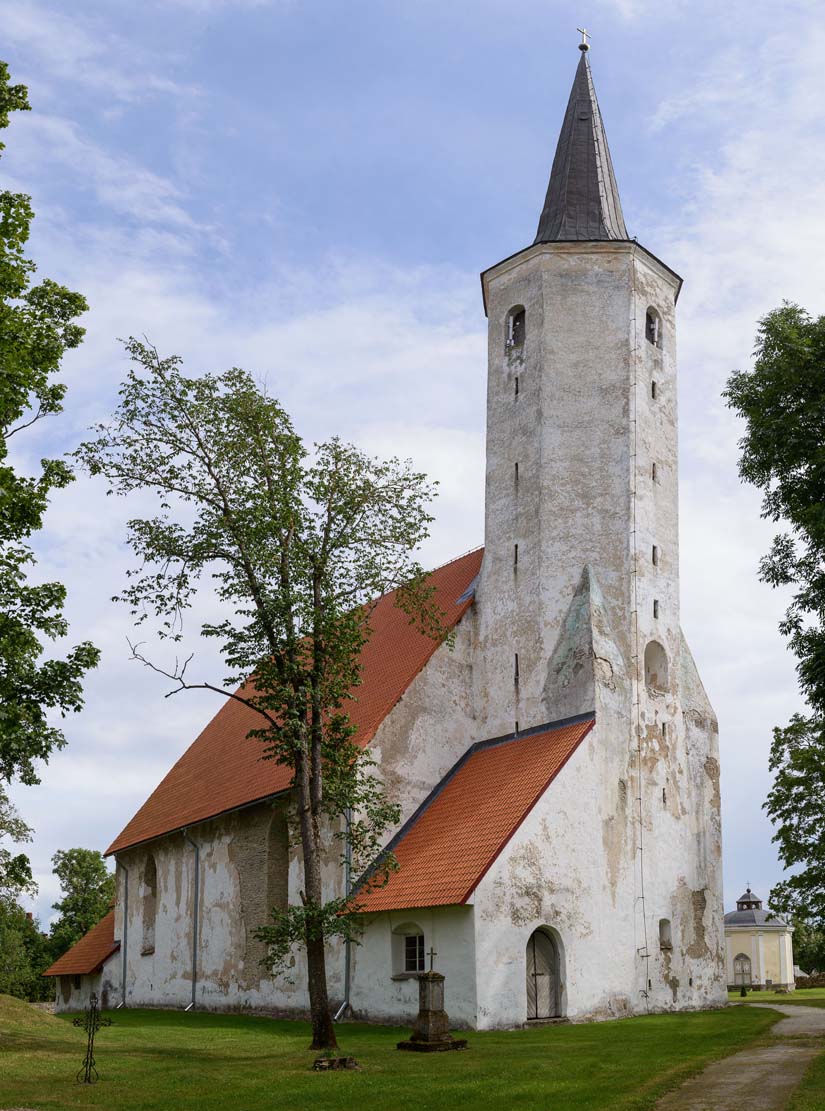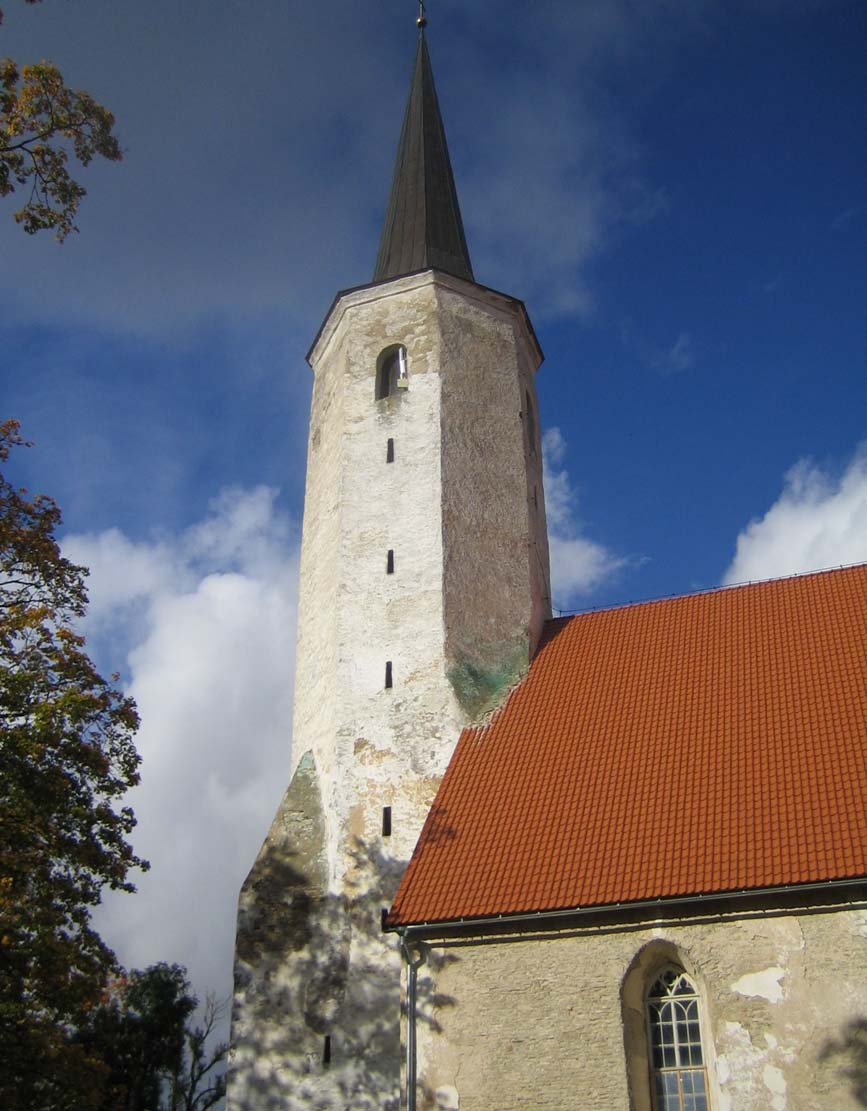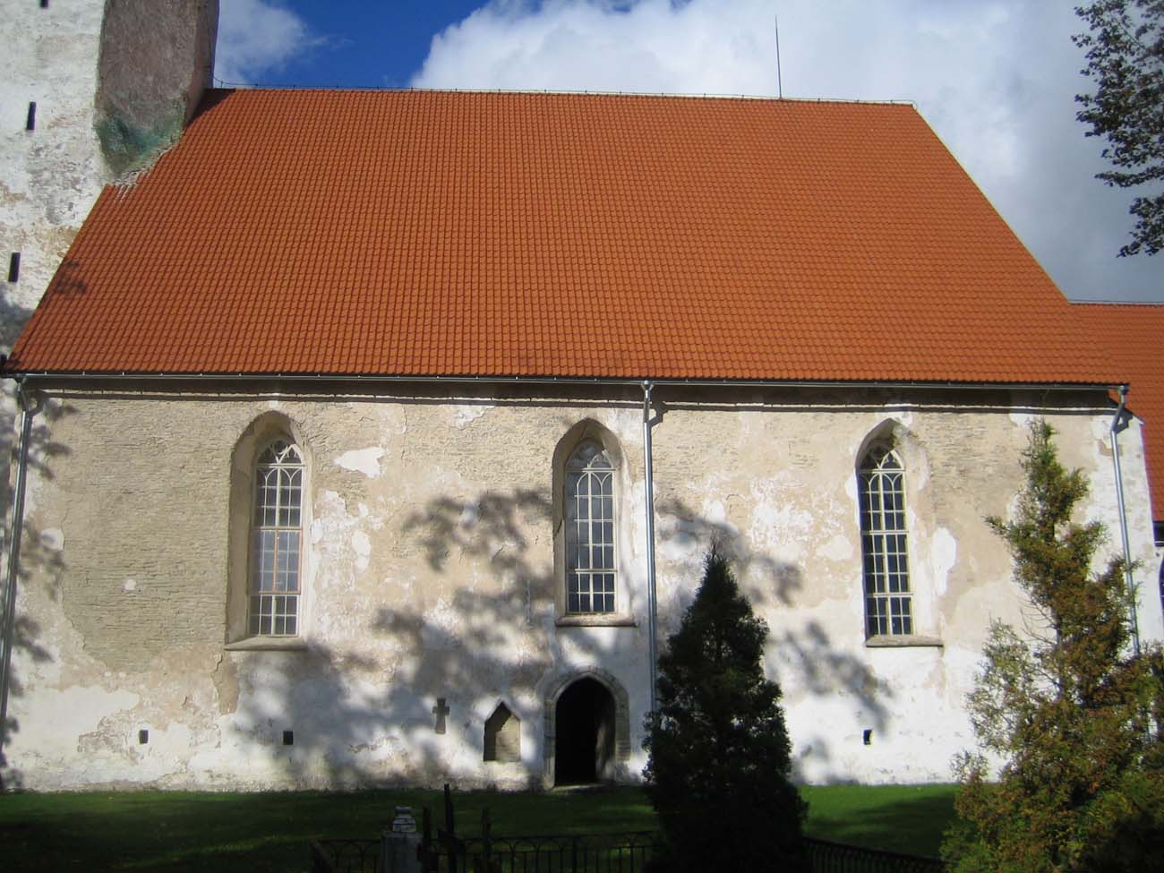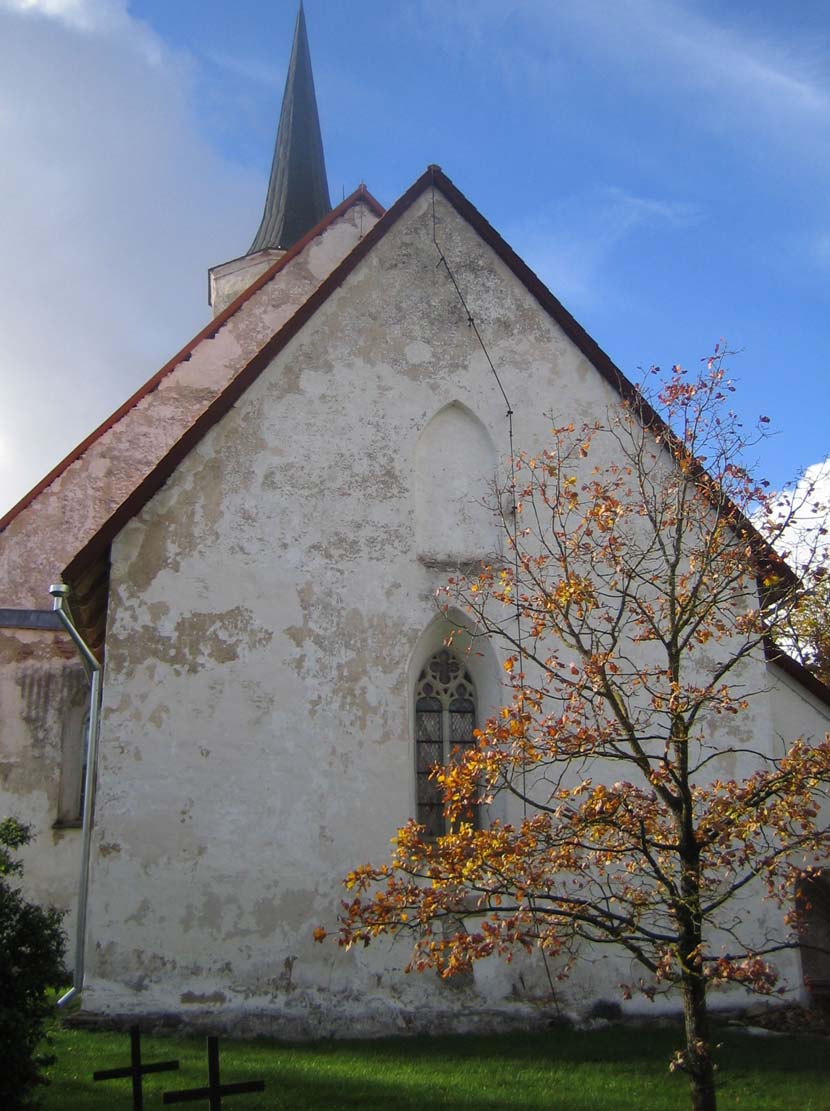History
The first church in Haljala (German Halljall) was built in the 1220s, in a strategically important place, at the crossroads of the routes from Tallinn to Narva and from Rakvere to the north coast, as well as to Toolse, the medieval port of the province. Probably due to its location, it was already a stone building. The church was first recorded in documents in 1241, when it was mentioned in the Danish register.
In the late Middle Ages, the original church probably ceased to be sufficient for the population of the growing settlement, so in the 15th century, the construction of a new church began, larger and with thicker perimeter walls. The construction of the late Gothic church took place in three phases. The older building was completely demolished and none of its parts was used in the new structure, apart from possibly the building material itself. First, in the years 1430-1440 a chancel with a sacristy was built, in the third quarter of the century the nave was added, and at the end of the 15th century, a tower was built. In 1485 the foundation of the chantry of Holy Cross was recorded.
At the end of the Middle Ages, the church could have had a defensive function, as weapons were supposed to be stored in it. In 1558 it was probably damaged during the Livonian War, when Russian troops devastated the entire province, although the damages were not recorded in any document. It was certainly burned by the Russians in 1703, during the Great Northern War. The last fire affected the church in 1831. The reconstruction of the damaged tower and roofs was carried out in 1865.
Architecture
Church of St. Maurice in the 15th century had the form of a hall building with central nave and two aisles, three bays, orientated towards the cardinal sides of the world. It consisted of a rectangular nave and a lower chancel on a square-like plan, therefore enclosed in the east by a straight wall. From the north, a small, shorter sacristy was adjacent to the chancel, while a tower with a four-sided base and octagonal upper part was added to the nave from the west. The tower had a massive shape and a considerable height for rural Estonian parish churches, reaching as much as 34 meters.
The exterior facades of the church were straight and smooth, without buttresses, pierced only by high, pointed, splayed windows and entrance openings. One portal was placed in the wall of the southern aisle, while originally the entrance was only from the west. The passage from the tower to the central nave was equipped with a bar which could block the door, when inserted into the opening in the wall. Another entrance portal was placed unusually in the southern wall of the tower, perhaps to avoid the possibility of firing through two doors (through the western portal of the nave and the portal in the tower). This entrance had a stepped, moulded jamb with a pointed archivolt. The tower’s floors were connected by a spiral staircase in the thickness of the wall, accessible from inside the nave. There were two fireplaces on floors of the tower, perhaps intended for the guards keeping watch there.
Inside the nave, four octagonal pillars divided the space into three two aisles and central nave. Despite the lack of buttresses, all bays were covered with groin vaults, which was made possible by the exceptionally massive perimeter walls. The internal facades along the longitudinal walls were diversified on the ground floor with rows of shallow recesses with segmental heads, six from the north and six from the south. Three recesses on both walls were equipped with asymmetrically arranged narrow openings, interpreted as a unique system of loop holes intended for using light firearms. A recess in the form of a wall shelf was also built in the eastern wall of the northern aisle.
The chancel was separated from the central nave by a narrow rood arcade with a pointed arch. There was no moulding or any other decorations on it. The interior of the chancel was covered with a barrel vault and equipped with two wall recesses in the eastern wall, on both sides of the axial window. One of it had simple form, the other one was decorated with a moulded frame and a triangular gable with a bas-relief trefoil and a cross. In the northern wall a semicircular portal was inserted to the sacristy, which was also connected by a passage in the thickness of the wall with the portal in the nave, set above the floor. Perhaps it originally led to the loft of the rood screen.
Current state
The church is one of the most interesting monuments among late Gothic rural sacral buildings in Estonia. This is due to the good condition of the walls, the highest tower in the region and many unusual architectural elements (wall recesses, unusual openings in the ground floor of the nave, entrance in the southern wall of the tower). Moreover church of St. Maurice is one of the few rural churches in the country under which relics of an older stone building were discovered. Among the architectural details, it is worth paying attention to the southern portal of the tower with two bas-relief coat of arms panels on the sides. Perhaps it was inserted secondarly, but still in the late Gothic architectural tradition. Inside the church, the eye is drawn to the vaults of the nave, made very sloppily, with many irregularities and lack of symmetry. Perhaps this is the result of early modern repairs after several fires.
bibliography:
Aaso-Zahradnikova I., Haljala kiriku tornialuse lõunapoolse portaali kaardistus ja ekspertiis kahjustuste hindamiseks, Tallinn 2019.
Kadakas V., Archaeological studies in the church of Haljala, „Archeological fieldwork in Estonia 2016”, Tallinn 2017.

