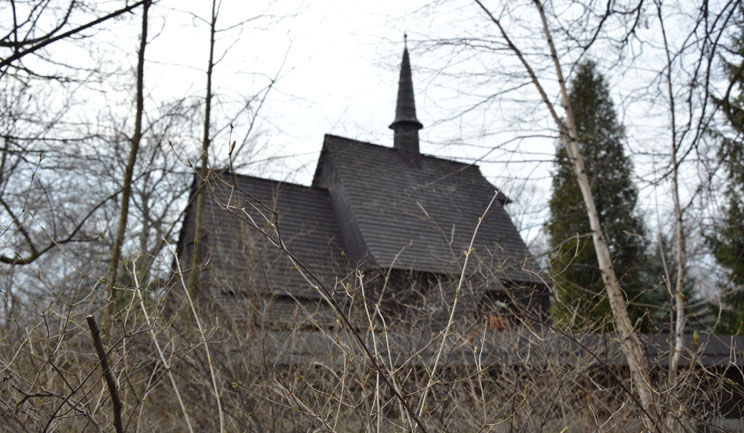
Medieval buildings built of wood, due to the impermanence of this material, are currently rare. In Poland, an overwhelming part of the oldest surviving wooden churches comes from the fifteenth century, most of them are also very transformed (the only exception is the church in Tarnowo Pałuckie, dating to the turn of 1373 and 1374). For this reason, it is difficult to determine with certainty how a medieval wooden church looked like. Nevertheless, it is certain that it was erected in the log construction, reaching even prehistoric times.
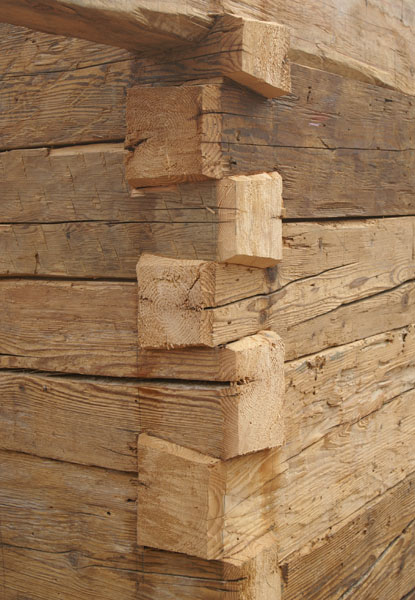
The walls built in this technique consisted of horizontally arranged beams (logs) connected in corners with or without remnants (the ends of logs projecting beyond the outline of the building). The beams could be connected with oak pegs, protecting them from moving, and the gap between them had to be sealed with straw or dried moss. There is no doubt that in the rural areas of Central and Eastern Europe the log structure prevailed continuously, even in the next phases of penetration into these areas of framing construction, practiced by professional builders in the West. The types of wood were used for construction, which were plentiful in the surrounding forests. In the mountain areas, coniferous trees such as spruce, fir, pine and larch were most often used. Where it appeared more deciduous trees, oak, beech, ash and even linden wood were also used. The wood from deciduous trees, stronger and more durable, was often used only to build the most important elements for the construction of the building. The trees from which the construction material was to be obtained were selected accordingly. There were looking for good specimens, healthy, grown on well sunlit slopes. The cut trees were properly peeled, properly dried and the logs were carefully given a form that was square or rectangular in cross-section.
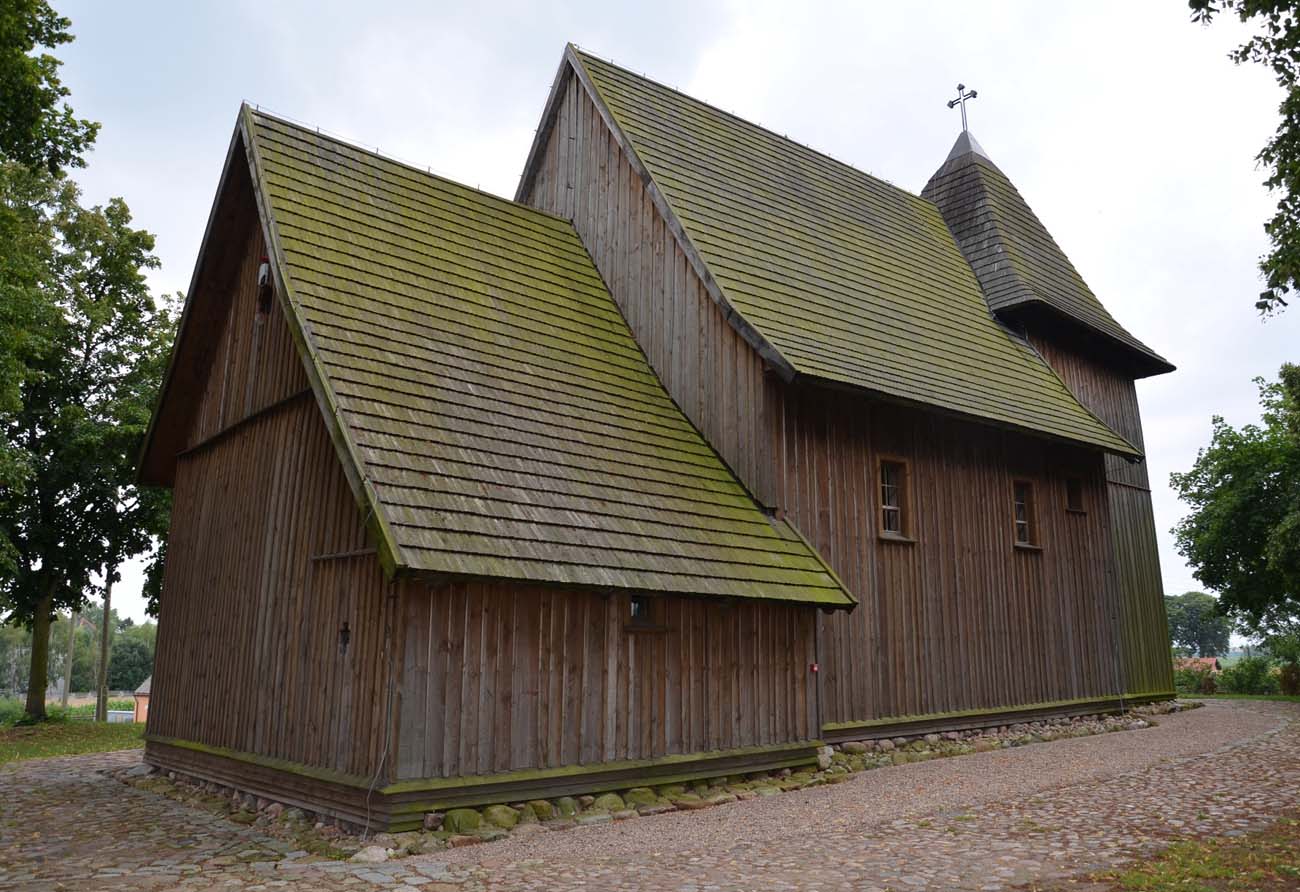
The wooden rural church evolved from a single-space, small quadrilateral building, which, due to the needs of the Christian liturgy, developed into a two-part building consisting of a square or rectangular nave and also a square or rectangular chancel intended for the celebrant priest. The size of each part of the building was determined by the length of tree trunks, not exceeding a few meters. Medieval wooden churches were probably most often towerless and without any outbuildings. Of these, the sacristies first appeared, added on the north side of the chancels. It must be remembered that in the Middle Ages, the orientation of the churches was in force, that is, turning the altar wall to the east. This principle was so strictly observed, that it violated the rules of even the most regular settlement layouts.
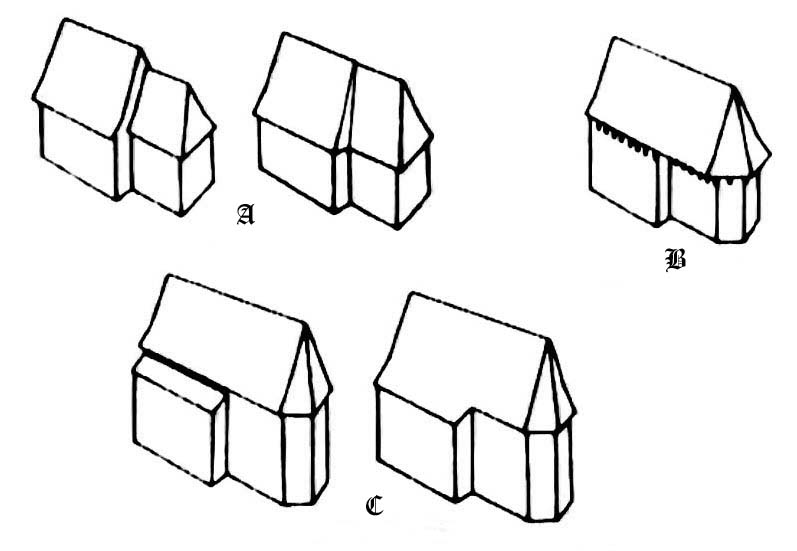
The interiors of the churches were covered with a flat ceiling and lighted by small windows, placed only on the south side. This custom was undoubtedly of practical importance, because from this side you could get the most sunlight. There are also views looking for the ideological basis of this practice, possibly resulting from medieval mysticism, which the north side reserved for the evil powers, from which they were separated. Both parts of the church were most probably covered with separate, gable roofs, and the differences in the high were influenced by the differences in the width of the nave and chancel, the slope angle of the roofs, depending on the weather conditions and technical properties of the building material and covering material. Although such a church had a block of harmonious proportions, it did not show any specific stylistic features that appeared only in the later period.
During the 15th century, technical arrangements of a high carpentry level were developed in the area of southern Małopolska, constituting a pattern repeated by guild builders. At the time, the chancel received, on the model of brick gothic churches, a three-sided ending from the eastern side. The gothic style has given the church a slender shape and numerous carpenter’s details, appearing in the form of chancel arch patterns, entry portals, windows and profiling of structural beams.
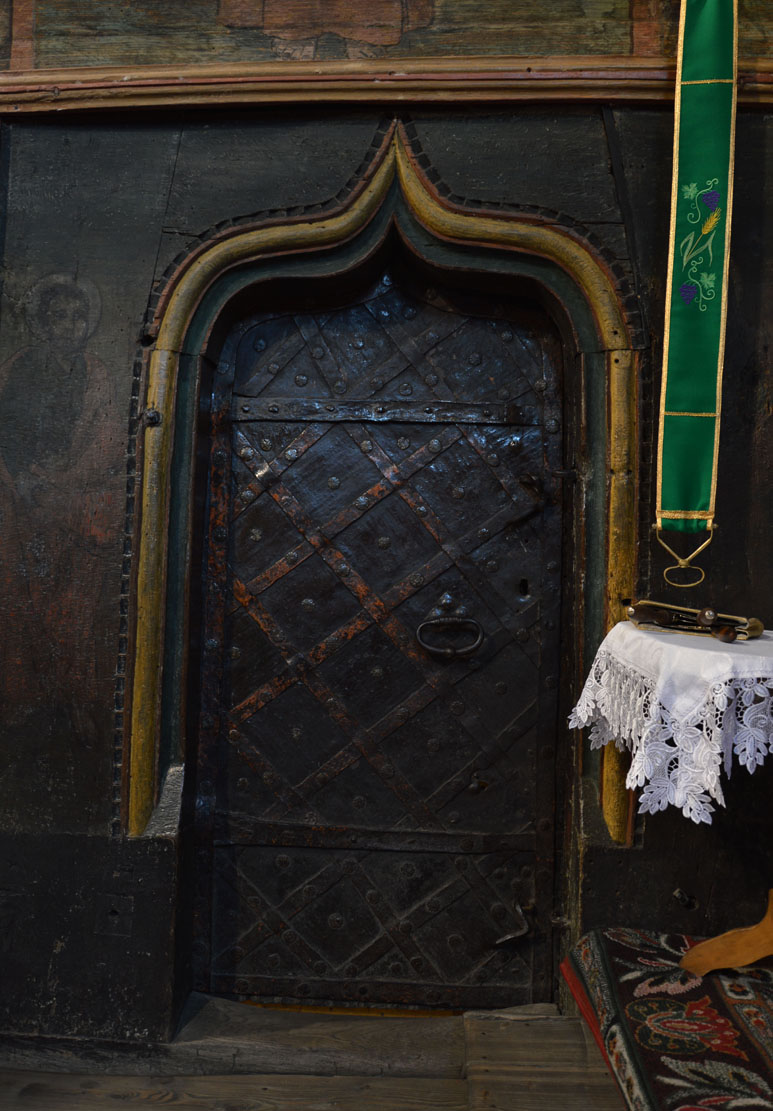
A quite rich repertoire of decorative forms was also developed, partly due to the carpentry tradition, and partly taken from monumental architecture. The oldest form was represented by a pointed arch, a little later appeared a trefoil, and finally a very popular in Polish carpentry the ogee arch, the pattern of the so-called curtain or the form of a stepped frame around a pointed arch, referring to the forms of stonework. On the other hand, ornamental motifs with stylized, geometrized plant motifs were rare.
The church was built as a rule on a stone foundation, and on it laid the sill plate – carefully selected building material, hewn in the form of large cross-sectional logs. The setoff of the sill plate, usually thicker than the walls, was usually decorated around the church with chamfering. The walls’ logs were carefully aligned and reinforced with timber pegs, creating solid walls. Originally they were not covered with any covering material. Only later, shingles appeared as protection and, at the same time, warming, and much later, along with sawmill processing, planks covering. The way the logs were joined was far from primitivism – the mortise and tenon connectors were used.

The window and door openings were repeated in a uniform arrangement. The windows were traditionally cut only in the southern walls, sporadically additional, usually smaller than the others, one window was placed in the eastern wall of the chancel, above the altar. Two entrances always led to the church: the main ones in the western wall of the nave and the side ones in the middle of its southern wall. The sacristy was always available only from the interior of the presbytery. It did not have an external entrance, which was undoubtedly aimed at increasing the security of the valuable liturgical accessories stored in it. It is worth mentioning that the entrance door was made solidly, usually from thick and wide boards, reinforced from the outside by blacksmith fittings, which were usually cut into a favorite motif similar to stylized lilies.
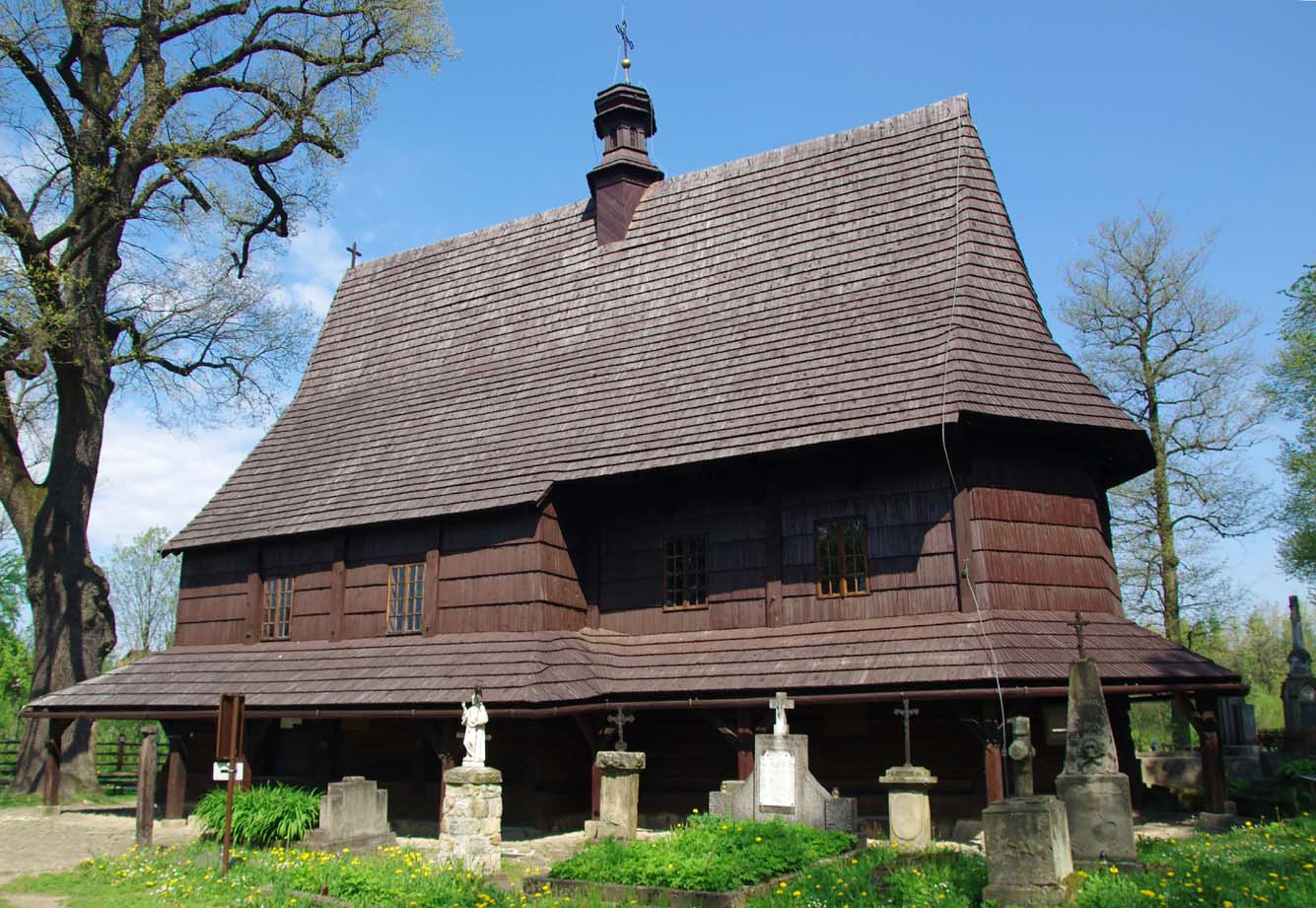
An important novelty in relation to the original solutions was the method of covering, which is now called the więźbowo – zaskrzynieniowy system. Its essence was the introduction of a unified structure strongly joining the chancel with the nave and covering them with a common, uniform roof, resistant to buckling and gusts of wind. For this purpose there was the so-called zaskrzynienie, that is lowering of the side parts of the nave ceiling, looking like crates (Polish skrzynia). Thanks to this, it was possible to place identical roof trusses on both parts of the church, whose rafters rested on the walls of the chancel and on the extension of those walls in the nave. The silhouette of the roof of the church based on such a truss was steep and had one ridge, and the roof break over the zaskrzynienie was also very characteristic. It is worth noting that the elements of the roof trusses were hewed and adjusted by folding on the construction site, then after marking the individual parts, they were dismantled and, at the right time, they were again placed on the framework. For this purpose, assembly marks placed on individual elements were used, usually made in the form of small cuts, the shape and number of which corresponded to the one in the joint location. The whole structure was of course mounted without the use of nails, individual elements were connected with pegs and stiffened with a system of brackets and diagonal logs.

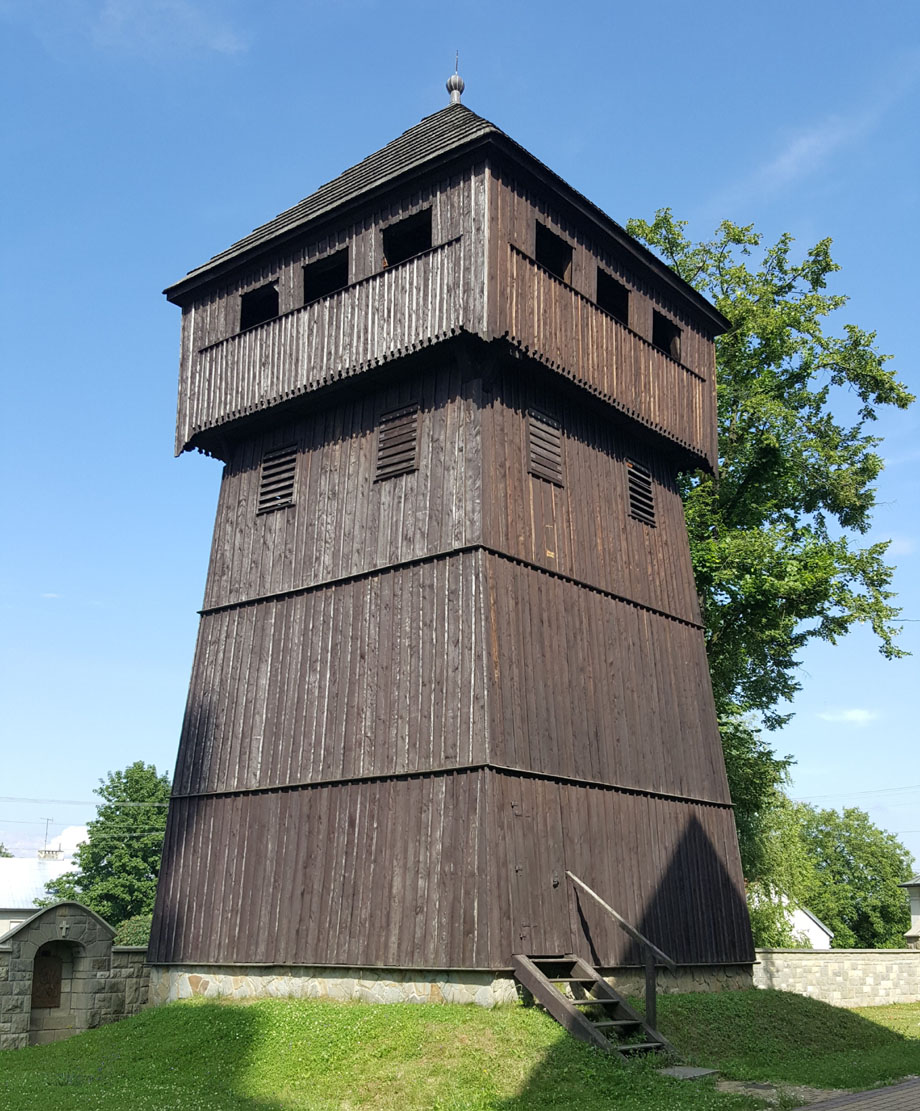
The original rural wooden parish churches in the Subcarpathia region did not have towers. At first, there must have been only separate belfries, but their form is only subject to assumptions due to the lack of examples. Interestingly, the oldest towers added to the church naves at the turn of the 16th and 17th centuries were marked by very strong gothic style. A typical belfry in the Subcarpathia region was a separate structure from the rest of the building and different in construction. In contrast to the nave, it had a relatively light pole-frame construction (also of old, medieval provenance). It consisted in setting up in ground a system of strong poles constituting the supporting structure, reinforced with brackets. The frame was covered with a curtain material – shingle and later planks. The characteristic shape of these towers was determined by inclined walls and overhanging porches, that is floors with pyramidal roofs holding bells. Sloping walls with supporting poles were resistant to vibrations caused by the ringing that may affect loosening or even collapse of the structure. In these belfries, one often finds reminiscence of the shapes of the supposed medieval defense towers, in which the porches were to house guard rooms and shooting positions, and the openings in the floor of their overhanging parts were to be hoardings.
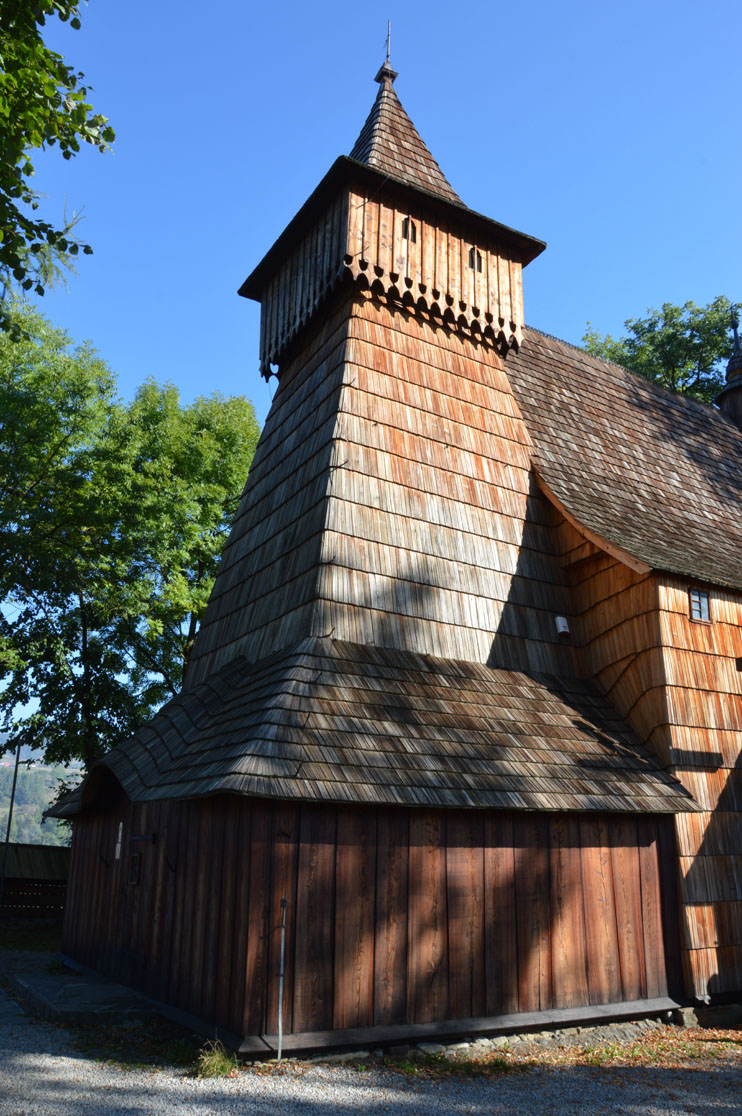
Another characteristic element of the wooden church of the Carpathian region were the so-called soboty, that is arcades supported by pillars, circulating around the building and through shingle roofs falling to the ground, giving it the impression of a strong embedding in the ground. They have developed from not very large roofs designed to protect the foundation – due to moisture that destroys the critical elements of every wooden building. With time, they became so extensive that they could accommodate some of the congreation in case of inclement weather.
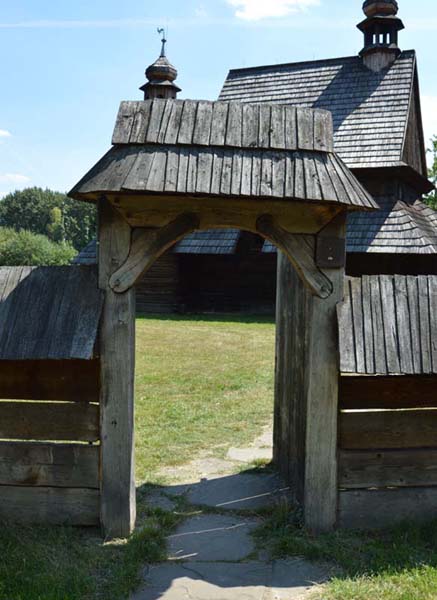
An inseparable element of the churches was cemetery fences. It must be remembered that the area surrounding the church was in the Middle Ages a sanctified terrain and a place to bury the local population. Outside the church area, only people excluded from the local community were buried, as well as victims of epidemics and plagues. The borders of the cemetery were surrounded by solid wooden fences or stone walls, but not very durable, because they were erected without the use of mortar (or only bonded with clay, which was washed out). The need to secure such walls created the need to cover their crowns with larger stone slabs or more often with a shingle roof. The entrance gates were usually covered with stone pillars or placed in the form of four-sided small buildings covered with roofs. It is not certain whether such fences had defensive functions. It seems that under certain conditions they could have met them, but there could be no question of a more serious, long-term defensive role, but only a temporary point of resistance in the event of a small group attack that would be repelled by the local population. The defensive capability of such places could be increased by the location on hard-to-reach hills (eg Grywałd) or in the area protected by water (eg Dębno, Łopuszna). Defensive significance could in this case have the church itself, as a solid and easy to close building, although susceptible to arson.
The last element of the old churches was the circle of trees surrounding the temple. Once the vegetation itself had its mysterious and magical meaning (sacred groves occurred practically in all primary religions), but later the trees served as a practical function, constituting the protection of the building from the wind, as well as from lightning strikes. Tree species were, of course, dependent on local conditions: lindens were common in the lowlands, as well as ashes, oaks and coniferous trees in uplands.

The similarity of the Podhale region churches was also marked by their internal equipment. The basic element was, of course, the altar, that is, the sacrificial table and the wooden tabernacle that connects with it. There were yet baptismal fonts carved in stone in the parish churches. The altar was usually erected in the form of a stone mensa (top of the altar). The reredos (retabulum), or the decoration of the altar, was a secondary supplement. Even in the fourteenth century, cabinet altars appeared in which sculptural decorations played an important role, and a little later the panel painting, which was associated with the development of guild workshops. During the 15th century, the scheme of a typical altar in the parish church of the Subcarpathia region crystallized in the form of a small triptych, i.e. an altar set consisting of a central part and two side wings, usually mounted on hinges and movable, so that they could close. It contained paintings, or combined painting and sculptural.
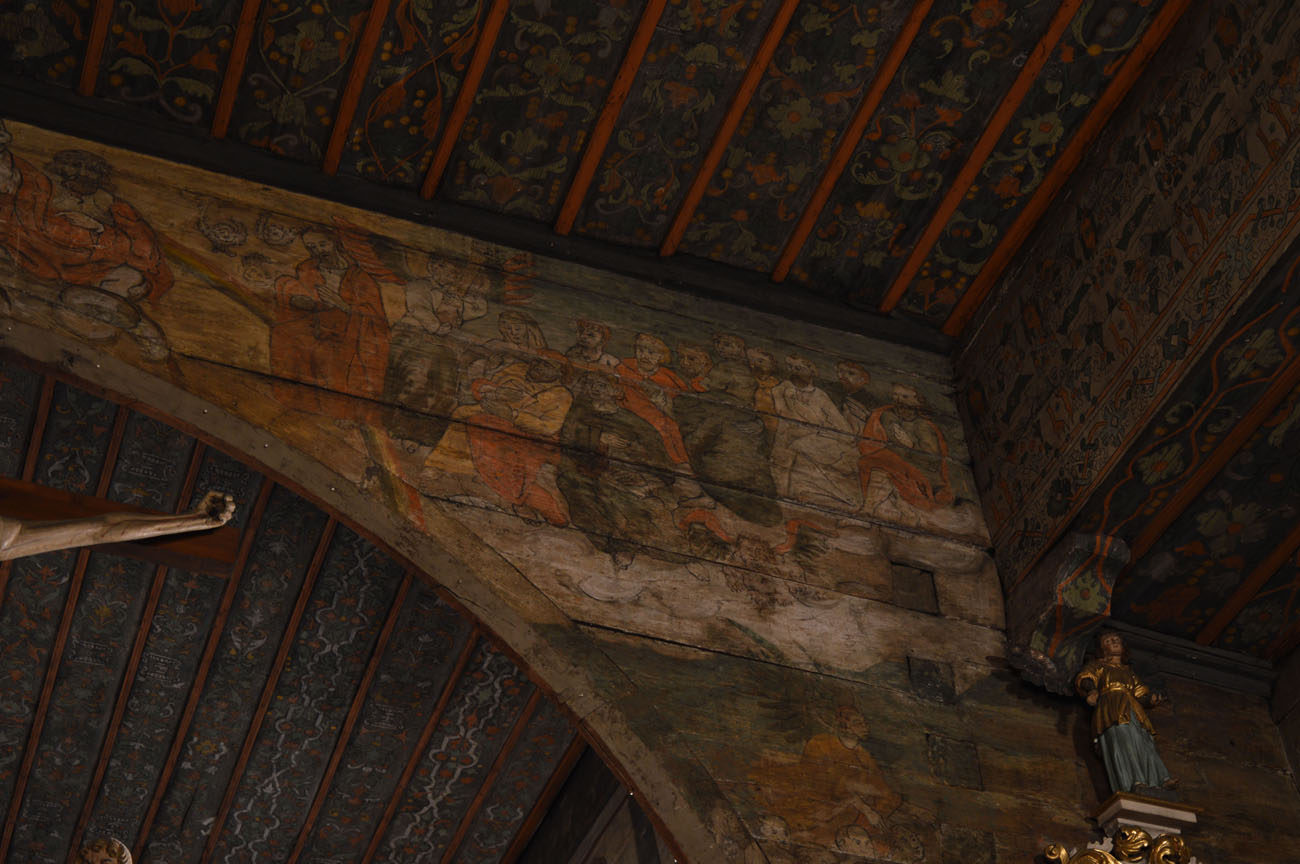
At the turn of the 15th and 16th centuries, most of the Podhale churches were decorated with wall paintings made with the use of painting templates. It had leather or parchment forms, the width corresponding to the walls’ logs and ceiling boards. Their motifs were varied: stylized plant, geometric and architectural, in dozens of varieties, sometimes figural or heraldic. These paintings were made with glue paints, often overlapping several templates for the proper effect of multicolored ornamentation. Sometimes in the churches there were also secular plots, such as the hunt for deer or Saint George fighting the dragon (a popular knightly epos).
The post was made on the basis of the chapter titled “Z problematyki kościołów drewnianych na Podkarpaciu. Architektura i wyposażenie.” from book of M.Kornecki, Gotyckie kościoły drewniane na Podhalu, Kraków 1987 with a supplement of Szlak architektury drewnianej. Małopolska, Cisowski B., Duda M., Kraków 2005 and Brykowski R., Drewniana architektura kościelna w Małopolsce XV wieku, Warszawa 1981.
