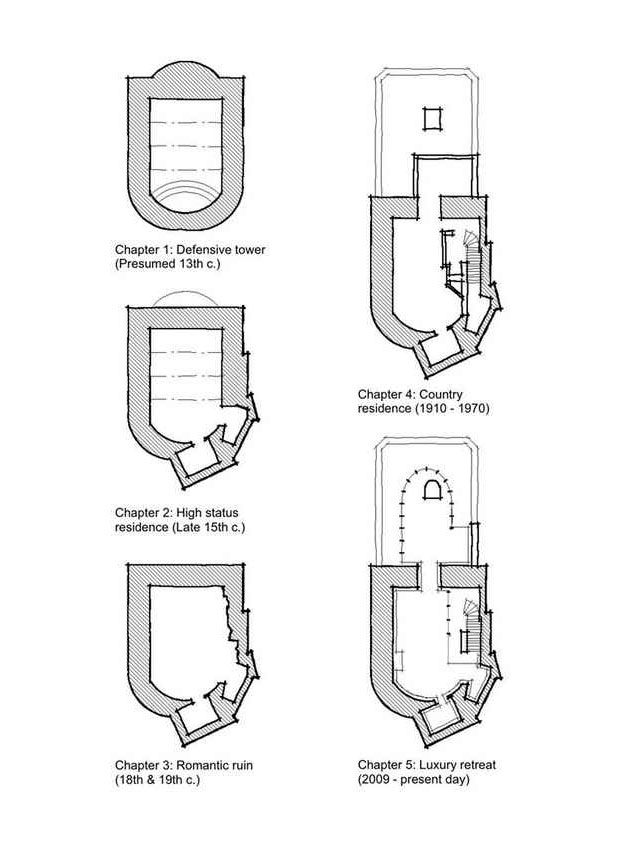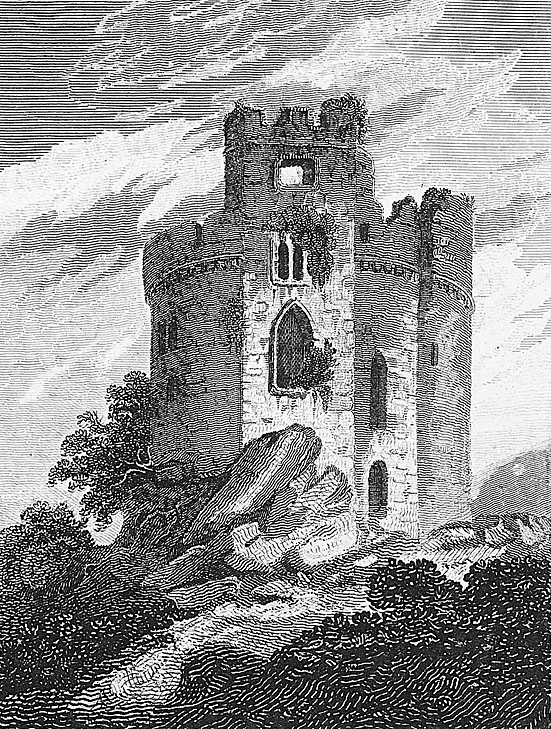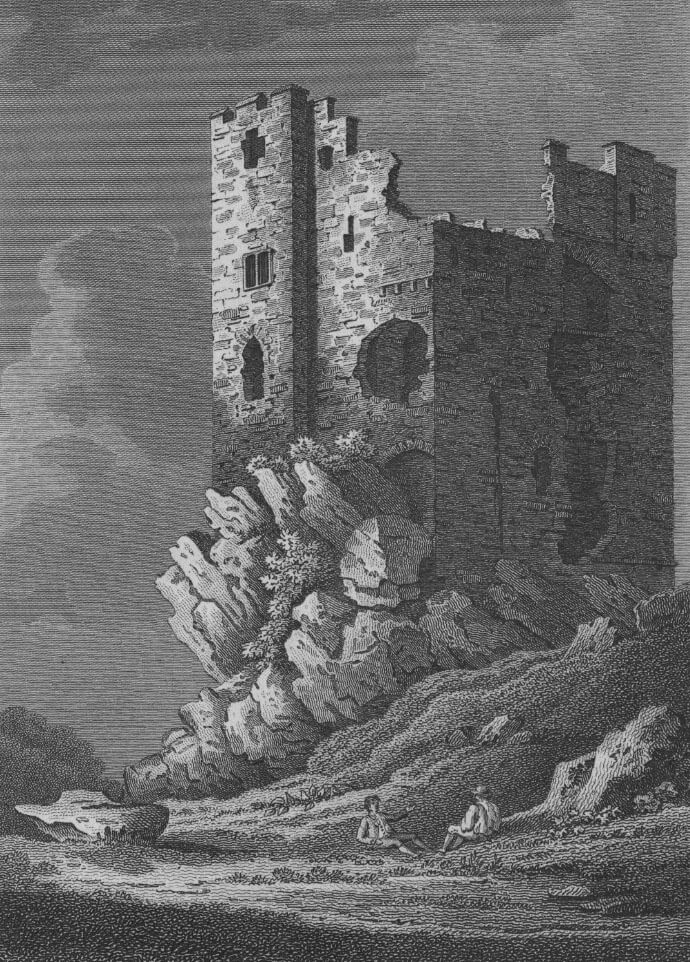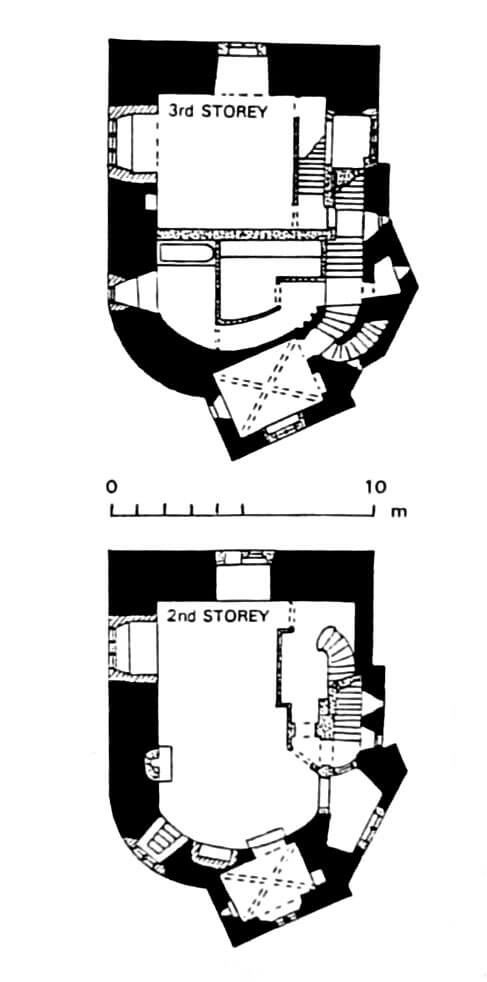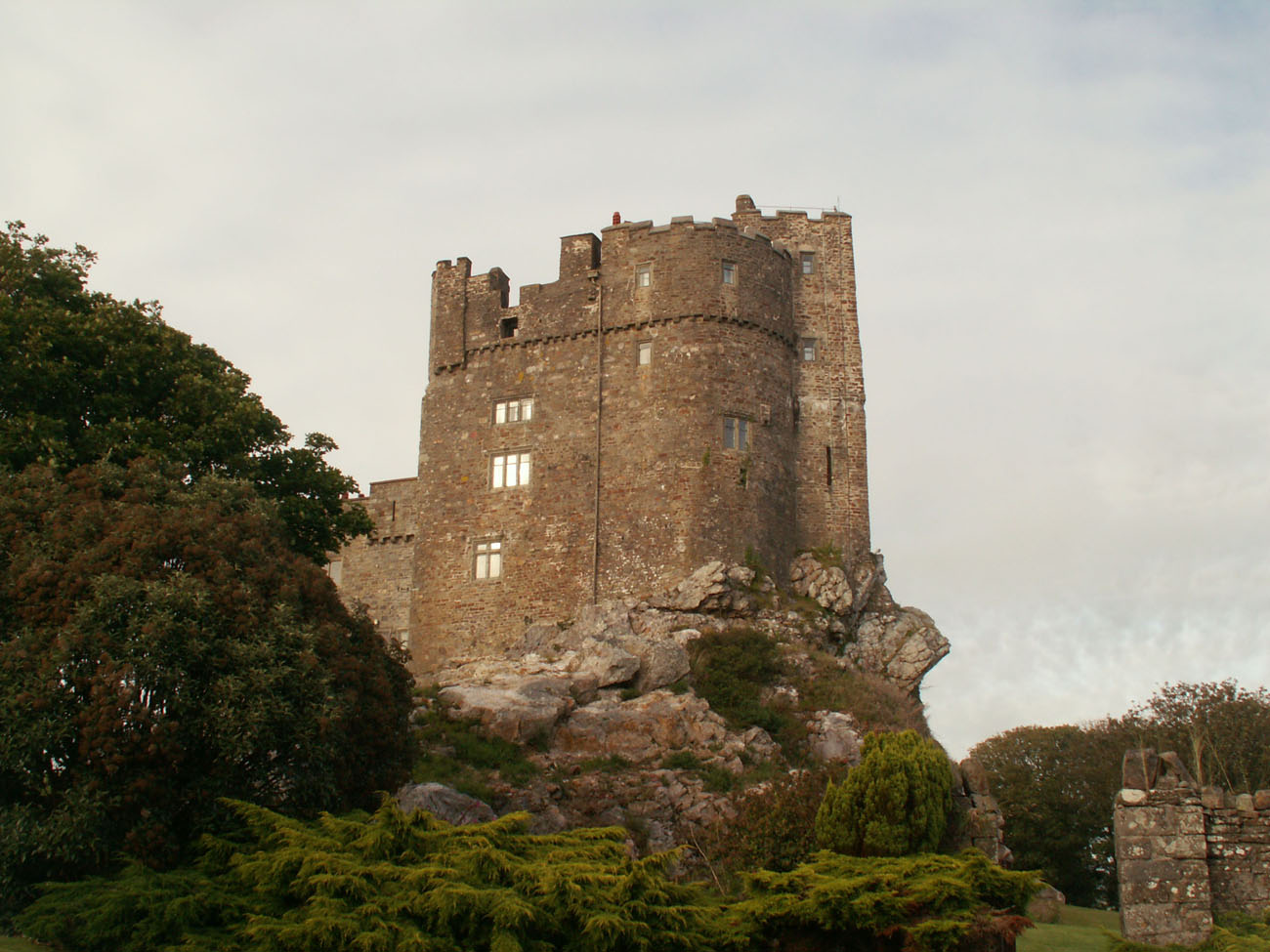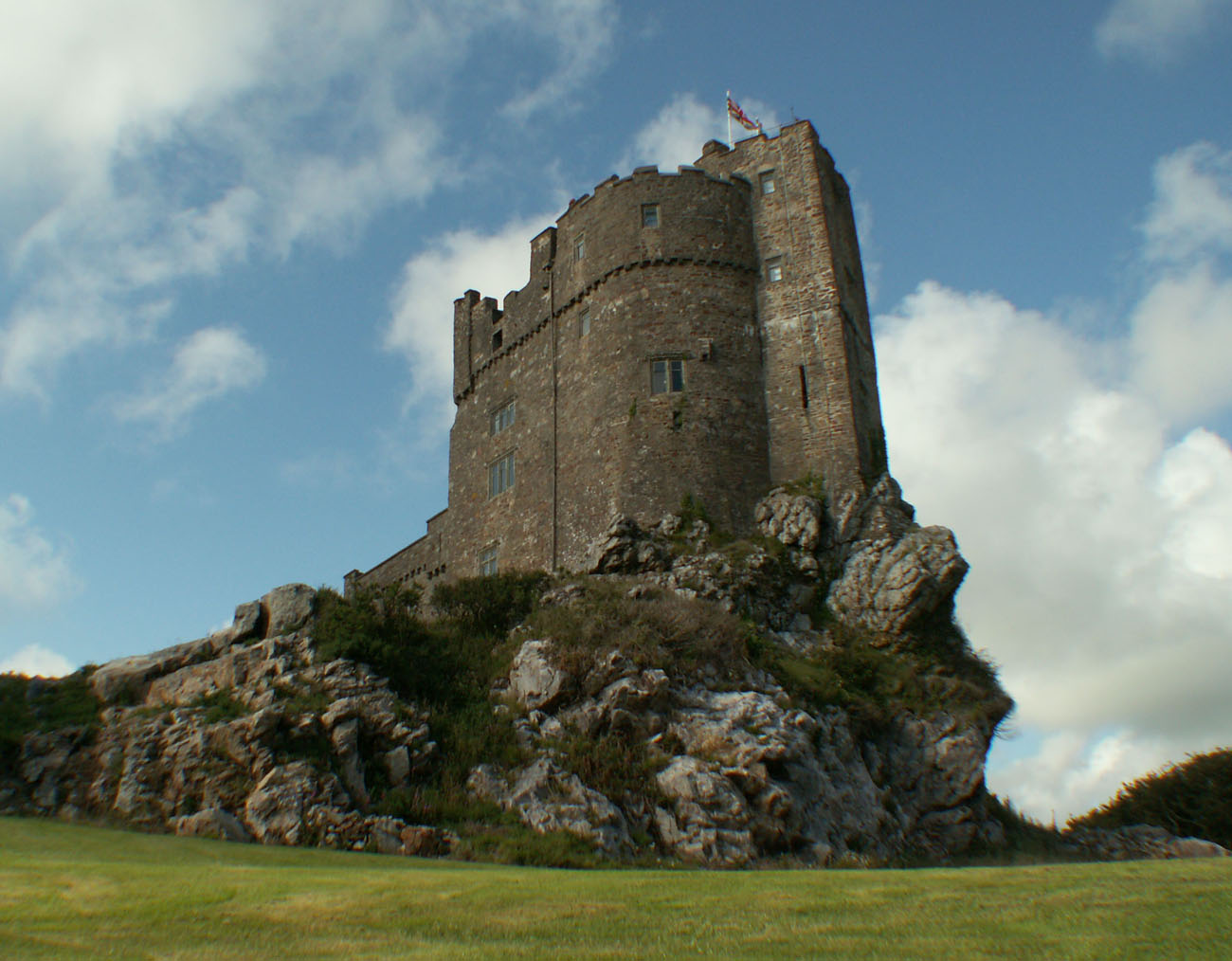History
The Roch Tower was built by the de la Roche (Rupe) family of French origin, whose first known member, Adam de Rupe, was recorded in written sources at the end of the 12th century. Its original seat could be one of the chain of the fortifications forming the so-called Landsker Line, i.e. a line of castles built in Pembrokeshire, which separated the Celtic Welsh people from the English colonists. The stone tower was probably built a little later, around the beginning of the second half of the 13th century, perhaps on the initiative of John de la Roche, who then married the niece of Thomas Wallensis, bishop of St Davids.
The de Rupe family died out in the first half of the 15th century. From 1420, Roch was the property of the Ferrers and Languevilles, who in the 16th century transformed the tower in order to improve its living conditions. In 1601 it became the property of the Walter family. One of this lineage was Lucy, born in Roch, who later became the courtesan of Charles II and bore him a son, James, Duke of Monmouth.
During the 17th century English Civil War, the Walter family remained loyal to King Charles. The tower changed hands twice, but the Walters eventually escaped when it was captured for the second time by parliamentary forces and burned down in 1644. It was in ruins until 1899 when it was bought by John Wynford Philipps, the first Viscount of St Davids. He restored the ruins and added a new range.
Architecture
The Roch tower house was built on a rocky outcrop of volcanic origin. Its slopes were the highest and steepest from the south, but also from the east and west sides provided significant protection. On the northern side, the slope was sloping more gently, making possible to get access. At the base of the hill there was a small ward surrounded by a ditch and a double rampart.
The tower had the shape of an elongated horseshoe, with a rounded part facing the highest and most inaccessible slope. It was crowned with a parapet mounted on corbels and probably a battlement. On the north side, there were two corner bartizans. At the end of the 15th century, a four-sided projeciotn with an annex on the south-eastern side was added from the south.
The entrance to the interior was located slightly above ground level on the west side. It led to the main room (hall) and the basement, partially carved into the rock base. Above the representative room there was another room, connected to the vaulted chapel located in the projection on the south side. The living room also filled the third floor, above which there was originally a defensive gallery hidden behind the parapet. In the later period of the Middle Ages, this gallery was transformed into the next floor, and a new parapet was created above it. All main rooms were covered with wooden ceilings and heated with fireplaces.
Current state
The Roch is a valuable example of a medieval tower house. Its original appearance is distorted from the outside only by large, early modern and contemporary windows. Fortunately, the northern range from the early twentieth century was stylistically adapted to the original building. The interior has been significantly transformed, especially the eastern part, where a staircase was added at the expense of the perimeter wall. Renovated recently, tower is now in private hands. There is a luxury hotel in it.
bibliography:
Salter M., The castles of South-West Wales, Malvern 1996.
The Royal Commission on The Ancient and Historical Monuments and Constructions in Wales and Monmouthshire. An Inventory of the Ancient and Historical Monuments in Wales and Monmouthshire, VII County of Pembroke, London 1925.

