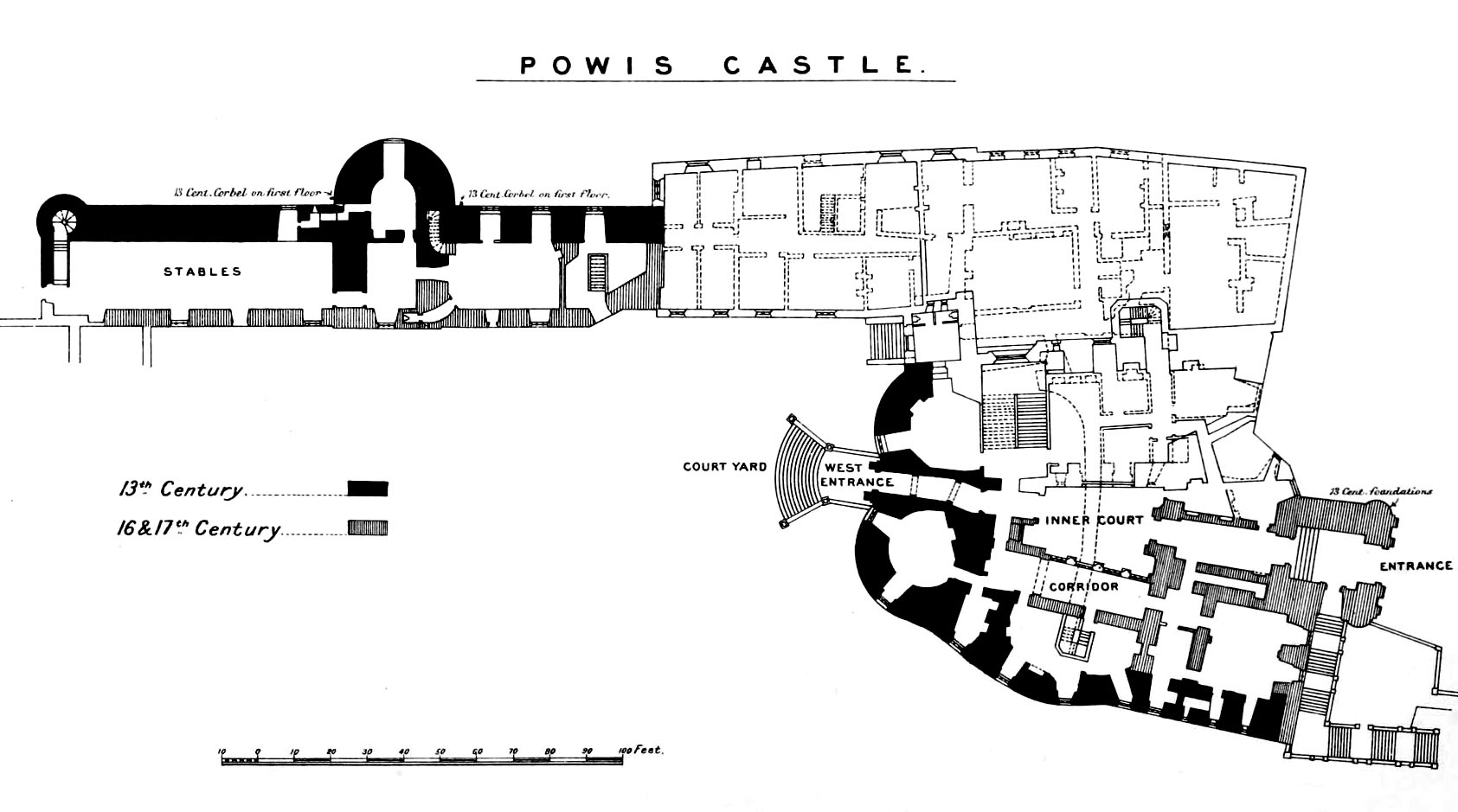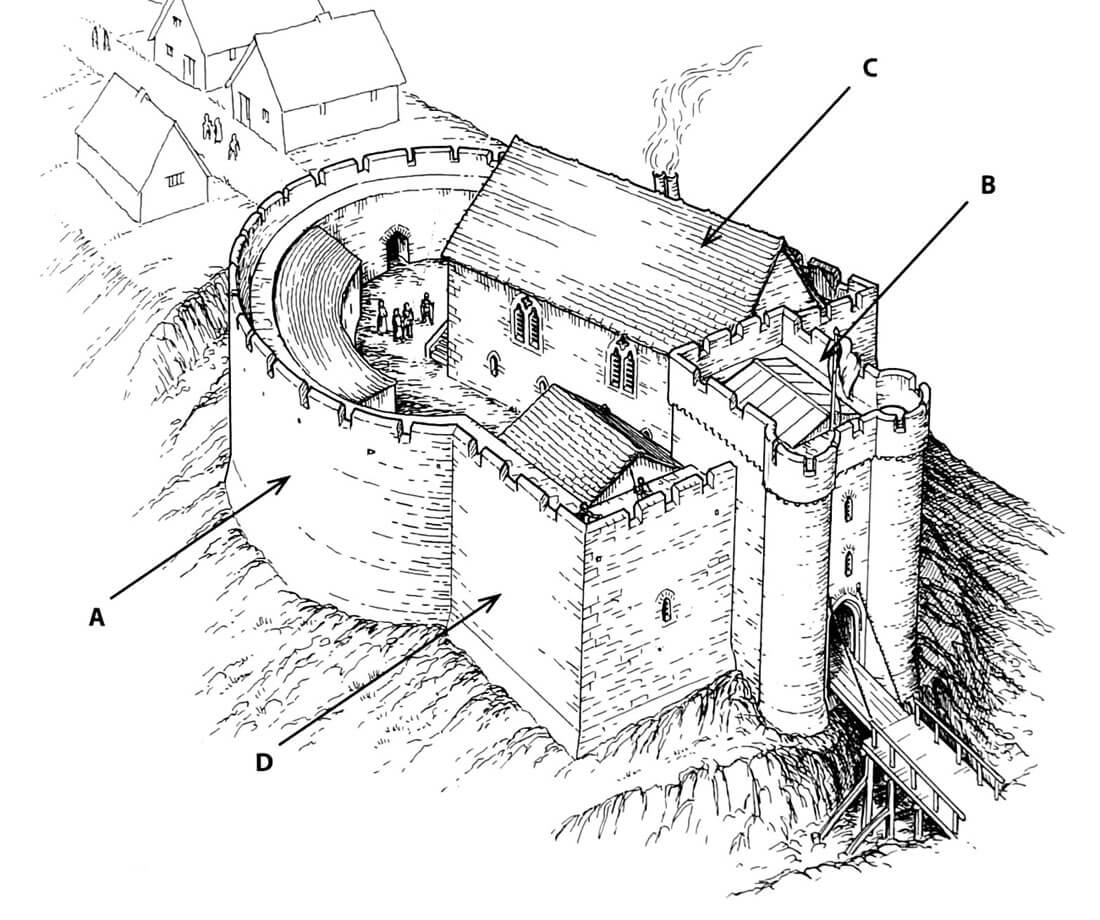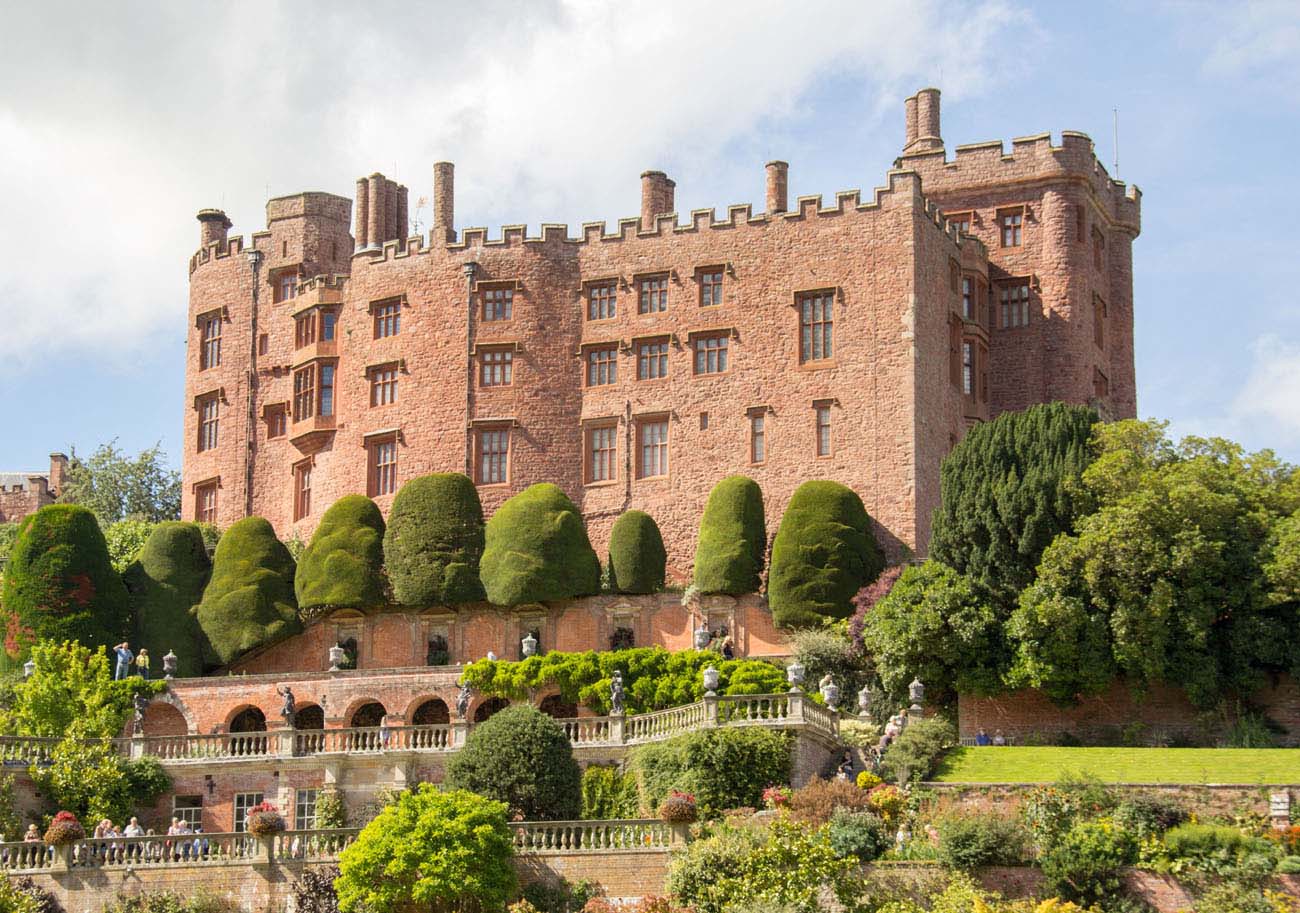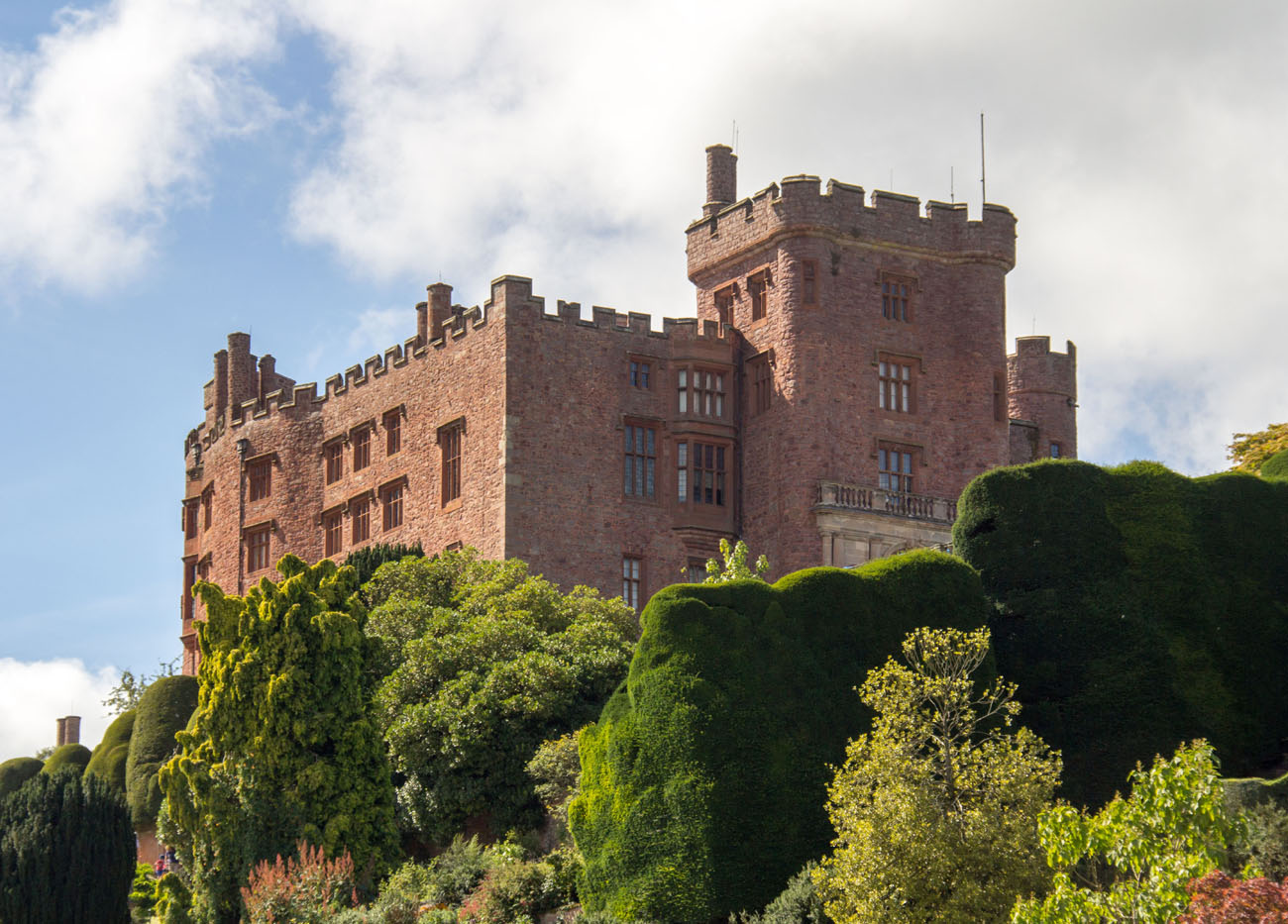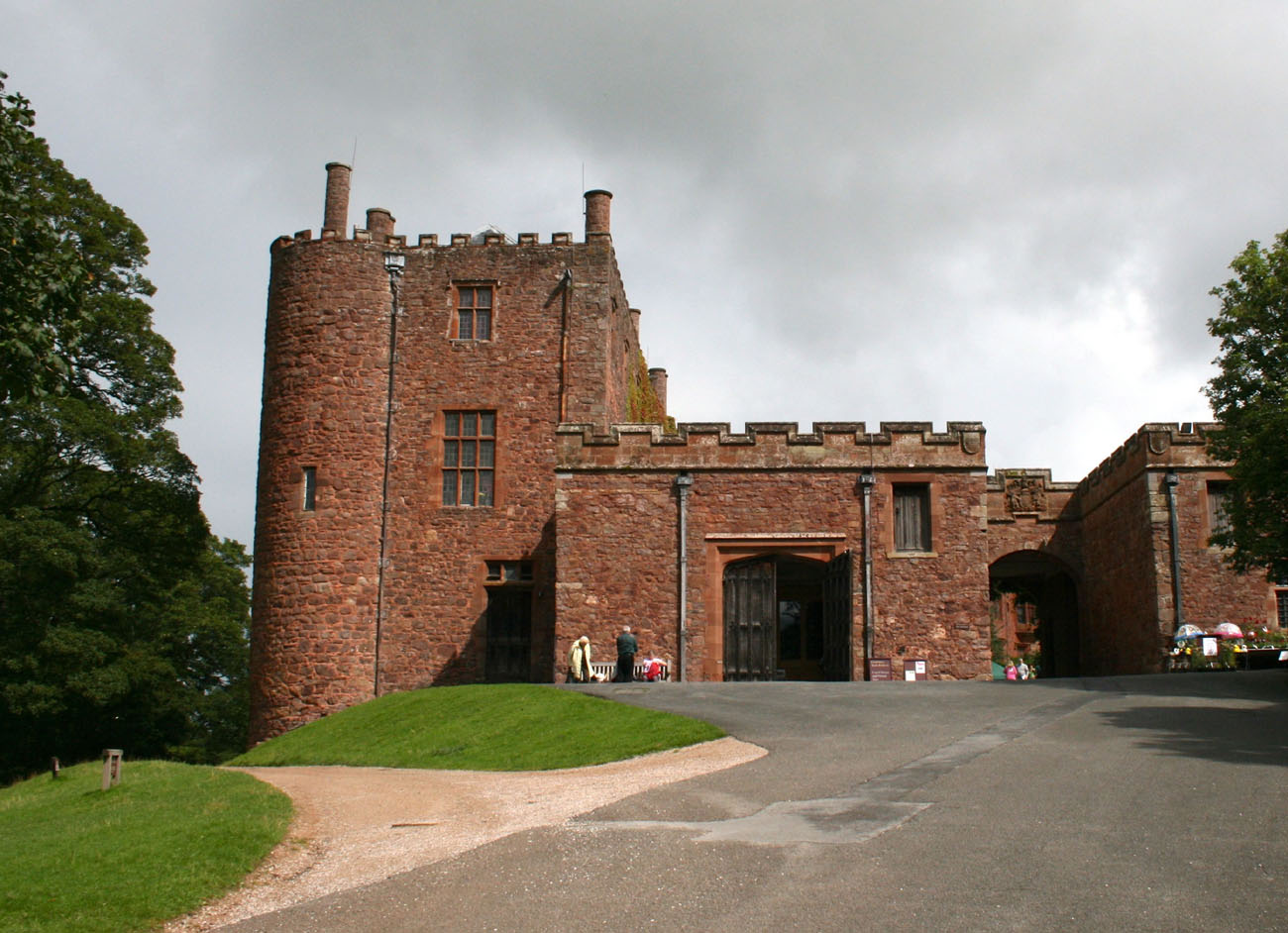History
The castle in Powis was built around the second or third quarter of the 13th century by the Welsh prince Gruffudd ap Gwenwynwyn, who wanted to become independent from the stronger princes of Gwynedd. In 1255, one of them, Llywelyn ap Gruffudd called the Last, dominated his opponents and by virtue of the Treaty of Montgomery in 1267, he was considered the superior of all of Wales. Gruffudd ap Gwenwynwyn objected to him, what caused Llywelyn’s armed expedition in 1272. Llywelyn attacked and burned Gruffudd’s castle. It is not known whether it was the original castle in Powis, or the earlier timber – earth stronghold in Welshpool. Regardless, Gwenwynwyn fled to England, where he remained until Llywelyn’s conflict with king Edward I. During the First War of Welsh Independence from 1276-1277, Edward’s forces quickly defeated Llywelyn and took direct control of the entire Wales east of the river Conwy. In accolade of his support for the English cause, Powis was returned to Gwenwynwyn, who built or repaired the castle there.
Powis did not participate in the Second War of Wales Independence from 1282-1283. It passed on the heirs of Gruffudd ap Gwenwynwyn, and was in their possession until the male line ended in 1309. It then went through marriage to Sir John Charlton, which caused the attack of one of the descendants of Gwenwynwyn, Gruffudd Fychan. Attempts to take over the castle failed, but to strengthen the castle’s defense, a new two-tower gatehouse was added.
The castle served as the main residence of the rulers of Powis until 1421. Then, after their male line expired, the estate was divided between two daughters, and through their marriages, it passed on to their husbands. Due to the lack of one owner, the castle fell into neglect. The situation changed only in the thirties of the sixteenth century, when Sir Edward Gray, Lord of Powis became the sole owner of the castle. He began a major rebuilding program, transforming Powis into an impressive residence. Despite extensive reconstruction, in 1578, the Gray family leased the castle to Sir Edward Herbert, the second son of Earl of Pembroke and Anne Parr, sister of the sixth wife of Henry VIII. In 1629, the title of Lord of Powis was given to his son and heir, William Herbert. He supported the royalists during the struggle with Parliament and although the castle did not participate in military operations, William eventually lost his possessions and was imprisoned. He died in 1656, but his son, Percy Herbert, was allowed to inherit property in the same year.
After the restoration of the monarchy, the Percy family lived in abundance, and the castle underwent further transformations. William Herbert, son of Percy, became Earl of Powis in 1674 and then marquis in 1687. A year later, as a result of a Glorious Revolution, the king had to go into exile, William went with him. His son returned to regain his possessions only in 1703. The castle remained in the hands of the Herberts until the family expired in 1801, when it switched to Edward Clive. His heirs kept the castle until 1952, when it was handed over to the British National Trust, which deals with the protection of monuments.
Architecture
The castle was built on a longitudinal hill, elongated along the line north-east to south-west. It was built of red sandstone, the color of which was given the alternative name of Castell Coch. Initially, it consisted of a square tower – a keep with sides of about 13 meters long, located in the north-eastern part of the hill, and a representative hall on the north side, surrounded by the perimeter of defensive walls or lighter wooden and earth fortifications. Between the buildings in the courtyard there was a deep well carved in the rock.
In the first half of the fourteenth century, the defensive perimeter surrounding a very small and tight courtyard measuring only approximately 15 x 15 meters was certainly already made of stone. The south-west gate, which was transformed into a complex of two oval towers, flanking the passage with two portcullises, was also strengthened. Each of the gate towers was about 12 meters in diameter and had three storeys high. In the 15th century, a four-sided gatehouse with rounded corners was erected on the north-eastern side of the castle (perhaps in the place of the older one). Originally, it housed two residential floors above the gate passage, which was crowned with a stellar vault with decorative bosses in the form of the sun and stars.
On the south-west side of the castle, there was a fortified outer bailey about 68 meters long and 30 meters wide, the defensive wall of which was reinforced by at least one horseshoe tower with a diameter of 9 meters and a cylindrical corner turret. The western curtain of the wall was very massive, it was about 2.8 meters thick.
Current state
The castle has been preserved in the form strongly changed in the time from the 16th to the 18th century. From the original, medieval castle (13th / 14th century) preserved a two-tower gatehouse, distorted by large, modern windows and the north-eastern part of the castle, in which the shape of the gate tower from the fifteenth century stands out. In the area of the outer bailey, you can see the rebuilt horseshoe tower with a fragment of the defensive wall and a corner turret, which have been changed into a dwelling residence. The entire south-eastern part of the outer ward buildings ceased to exist in the 17th-century. Today, the castle is managed by the National Trust, still remaining the residence of the earls of Powis.
bibliography:
Davis P.R., Towers of Defiance. The Castles & Fortifications of the Princes of Wales, Talybont 2021.
Kenyon J., The medieval castles of Wales, Cardiff 2010.
Lindsay E., The castles of Wales, London 1998.
Salter M., The castles of Mid Wales, Malvern 2001.

