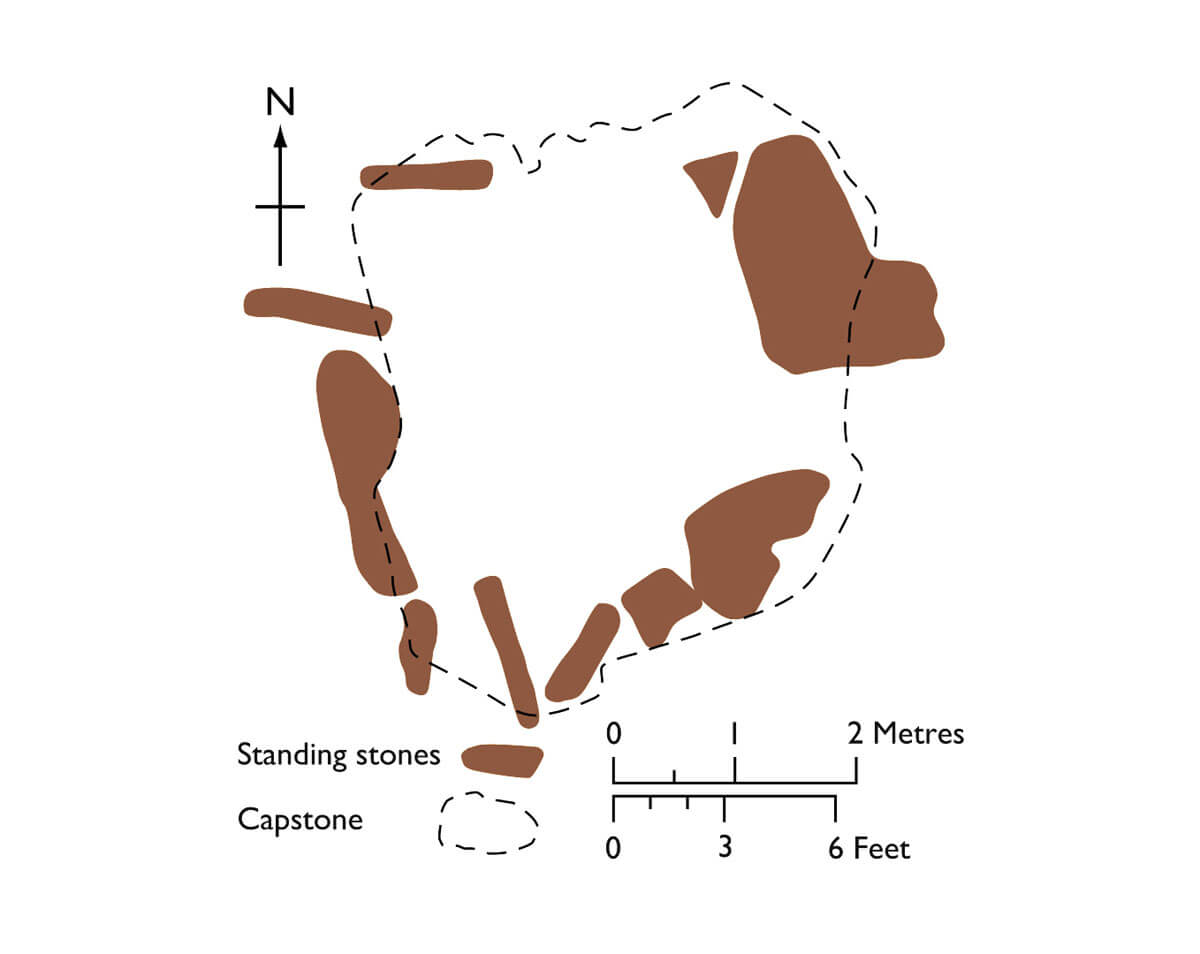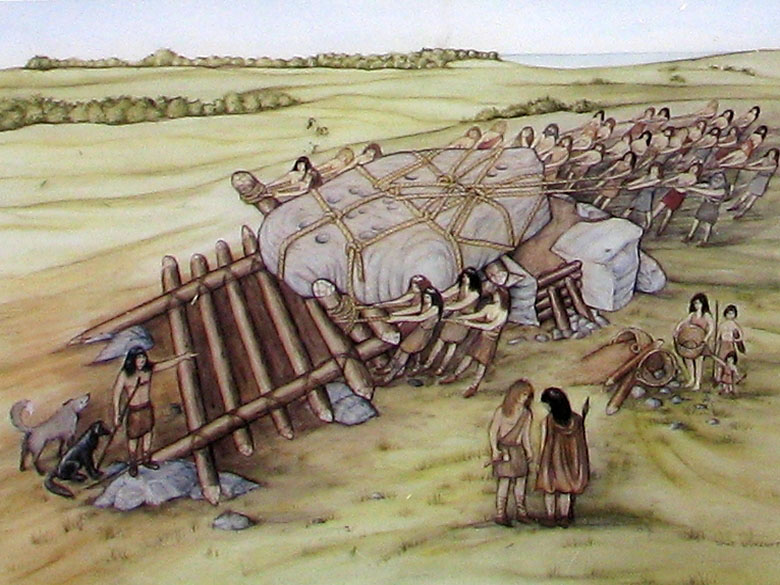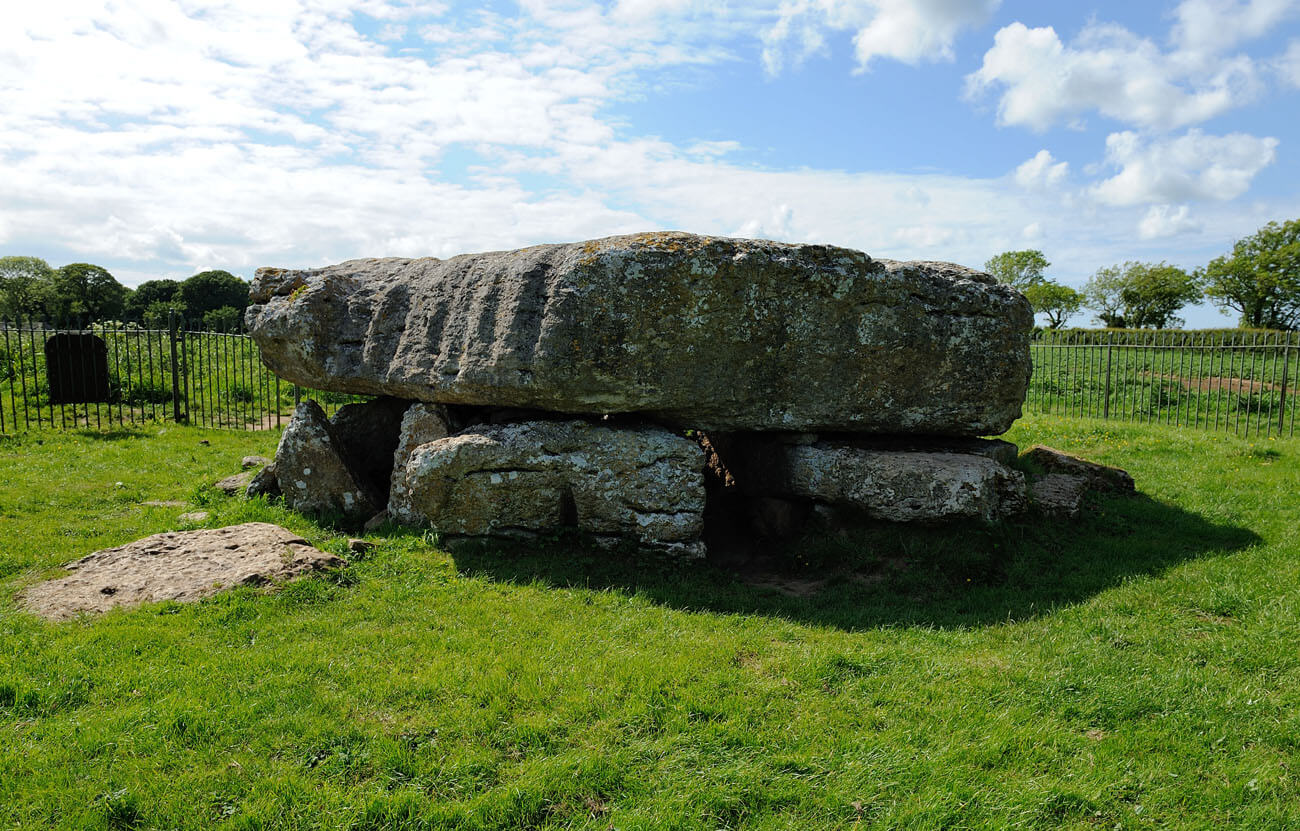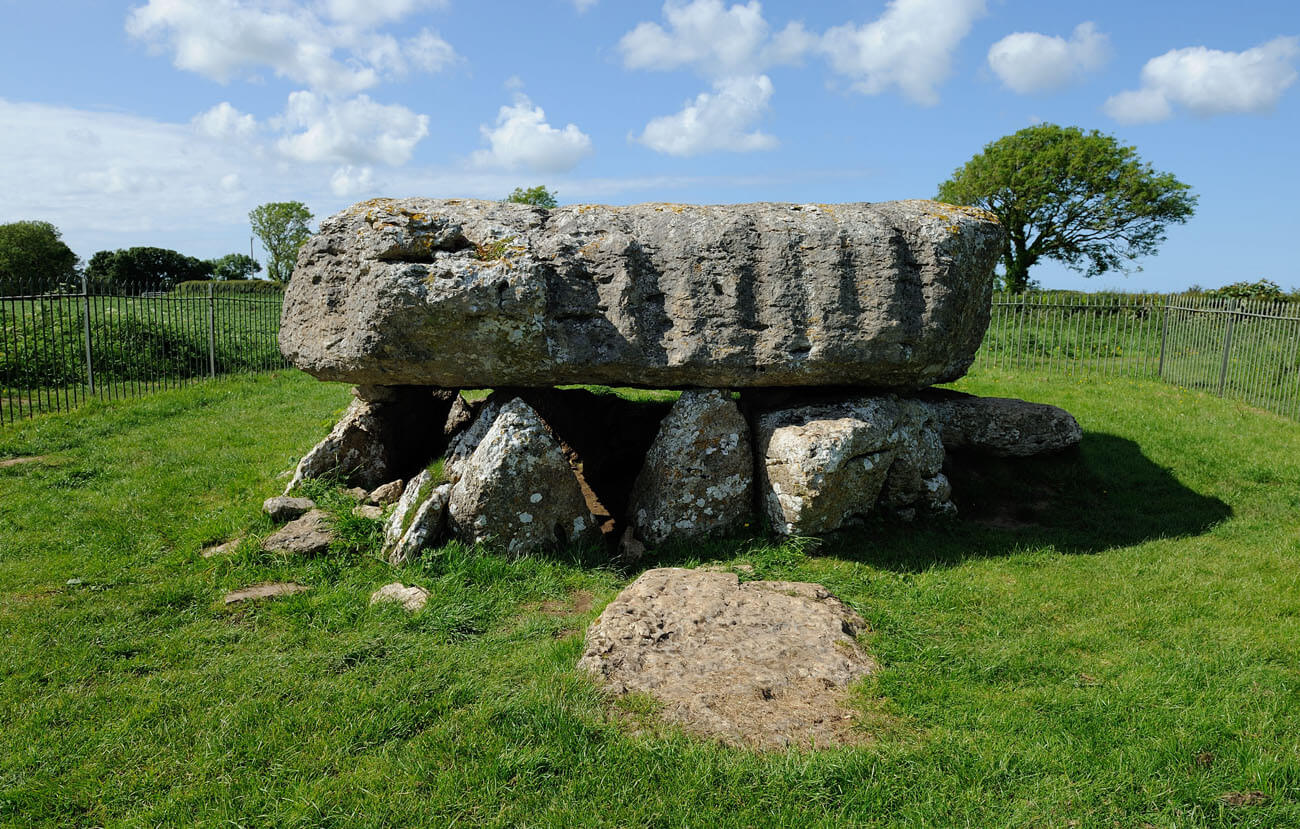History
The chambered tomb at Lligwy was built at the end of the Neolithic period, around 2500–2000 BC. It served as a collective burial site for the local early agricultural community. It was likely reused during the Bronze Age, when stylistically different pottery was deposited within. The chamber was excavated during archaeological excavations in 1909. Inside, unburned human and animal bones, pottery fragments, numerous snail and clam shells, and some flint were found. In total, the remains of fifteen to thirty individuals, both children and adults, were found in the chamber.
Architecture
The tomb was built on a slight elevation of ground, on a bedrock covered with a thin layer of earth and clay. The burial chamber at Lligwy may have been irregular in plan, perhaps close to a quadrangle. It consisted of at least eight stones of various shapes, mostly tall, with their long sides vertical and closely spaced, but also more massive ones, with their long sides horizontal. The latter were placed primarily on the eastern side, where the entrance to the burial chamber was likely located. This orientation was common in Neolithic structures, intended to direct the opening towards the rays of the rising morning sun.
The stones forming the walls of the burial chamber supported a huge limestone boulder serving as a ceiling, measuring approximately 5.6 meters long, 4.8 meters wide, 1.1 meters thick, and estimated to weigh around 25 tons. It was built over a natural cleft in the rock, giving the chamber a height of approximately 1.8 meters, a height rarely seen in Neolithic chambers. Like the other stones, the capstone was likely untreated with tools. Deep grooves, depressions, and fissures on its surface were created later by natural weathering processes.
Originally, the entire burial chamber was covered by a mound of earth and stones (cairn), oval or roughly circular in plan. A kerb made of larger limestones may have been placed along the edge of the mound, which was customary in Neolithic structures of this type to prevent the dispersion of building materials. The eastern entrance leading to the chamber was preceded by a short passage or a short vestibule, whose front section may have formed a small fork in the rounded shape of the mound.
Current state
The burial chamber is under the care of Cadw, it is available to visitors free of charge throughout the year, except for holidays. It is located very close to the road and can be reached on foot from the car park at the edge of the road, about 1.2 km north of Llanallgo. The Lligwy capstone is considered one of the largest and heaviest in all of Britain. The cairn has been completely dispersed over the centuries, so dolmen is clearly visible from all sides.
bibliography:
Castleden R., Neolithic Britain: New Stone Age sites of England, Scotland and Wales, London 1992.
Haslam R., Orbach J., Voelcker A., The buildings of Wales, Gwynedd, London 2009.
Kenney J., Archaeological Evaluation Adjacent to the Lligwy Burial Chamber, Moelfre, Anglesey, Bangor 2023.
Lynch F., Anglesey. Past Landscapes of the Coast, 2009.
The Royal Commission on The Ancient and Historical Monuments and Constructions in Wales and Monmouthshire. An Inventory of the Ancient Monuments in Anglesey, London 1937.




