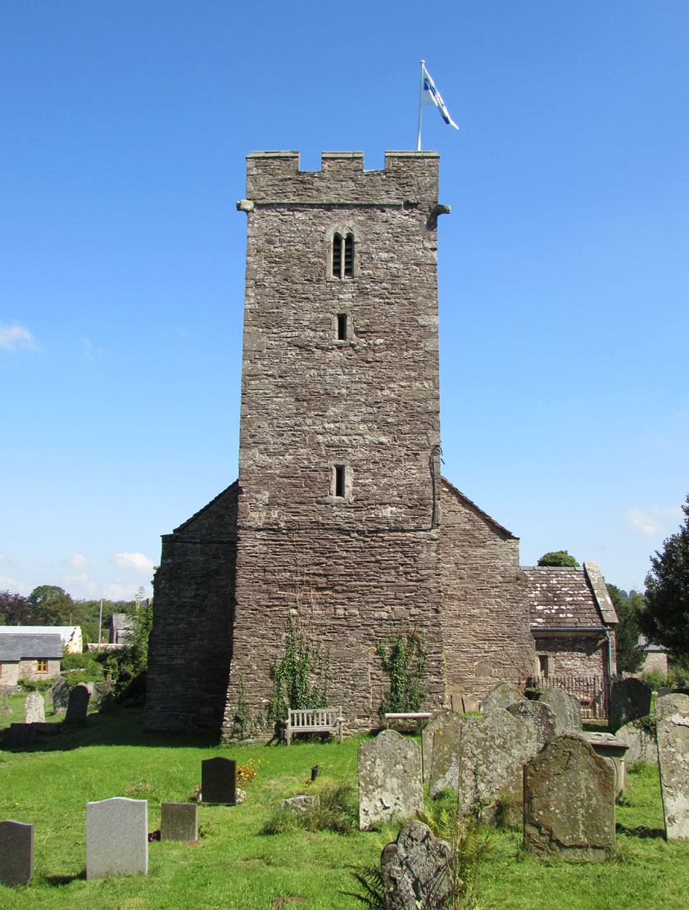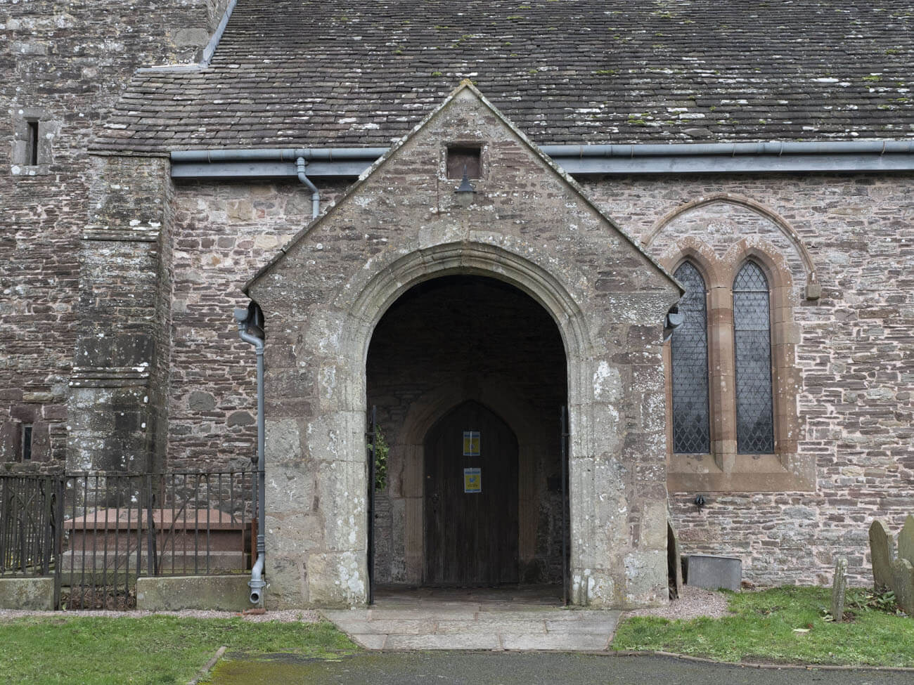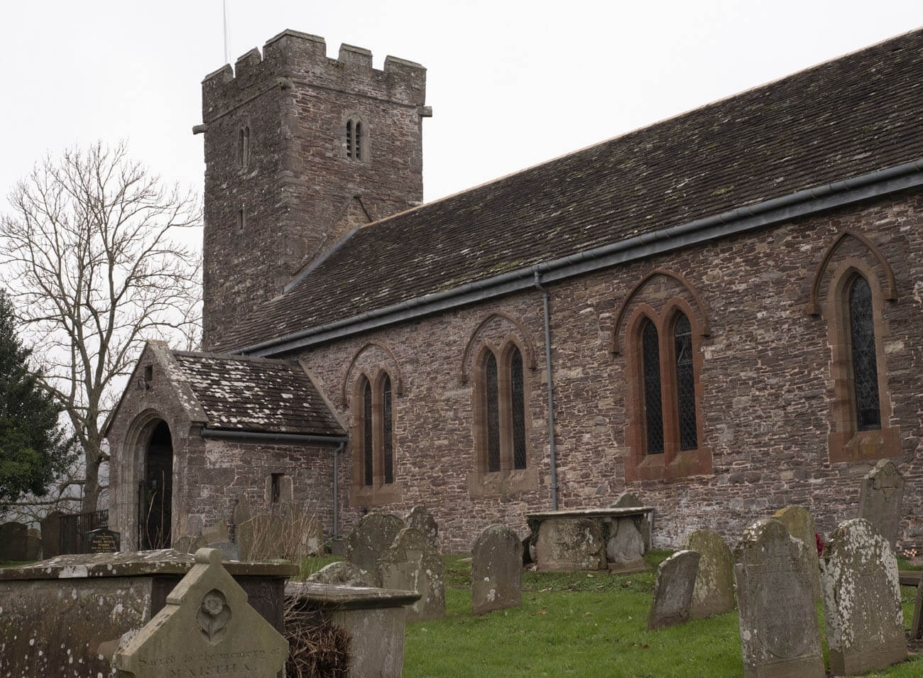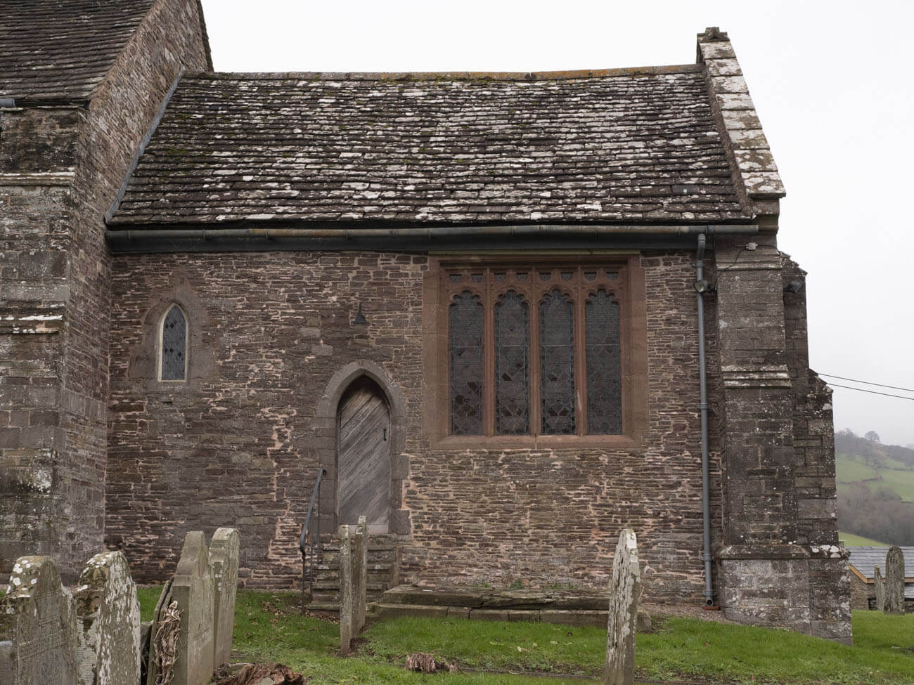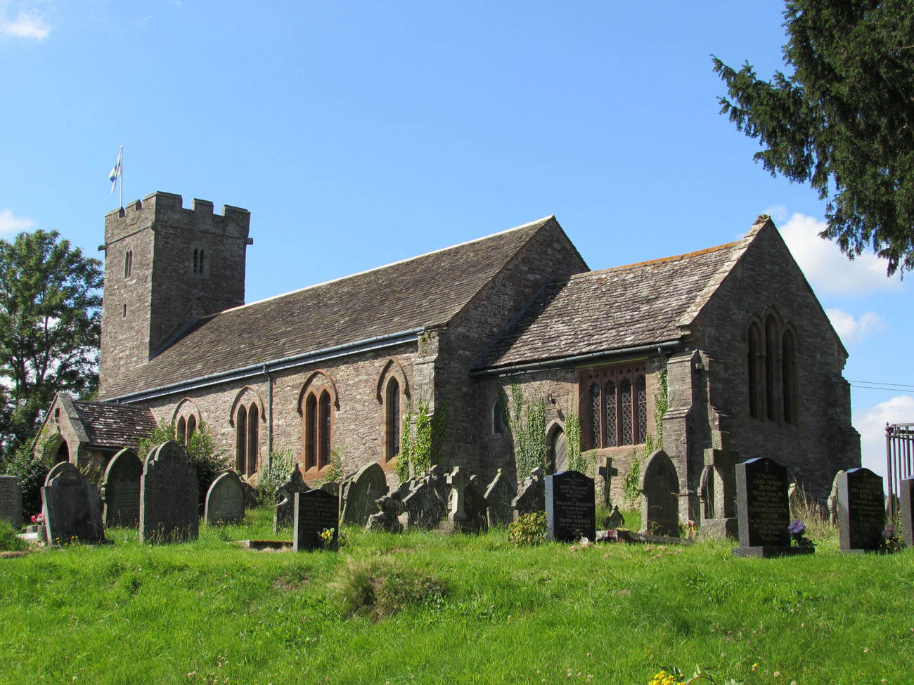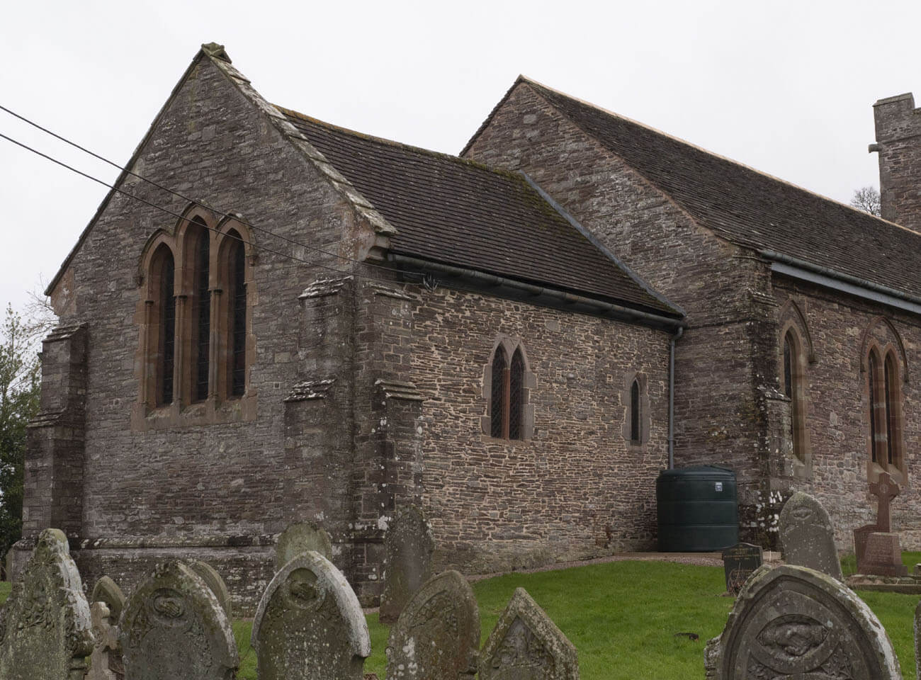History
St. Michael’s church in Llanfihangel Crucorney was probably built in the 12th or 13th century, as a successor to an earlier chapel on Skirrid Hill. It was greatly enlarged in the later medieval period, but like many other Welsh churches, it fell into decline after the Reformation and by the 19th century its nave was in ruin. Unfortunately, instead of being repaired, in 1835 much of its walls were taken down and rebuilt. Further repairs were carried out in 1884-86 and 1976-77.
Architecture
The medieval church initially consisted of a rectangular nave built of red sandstone. In the later 13th century or in the 14th century, a quadrangular chancel was added on the eastern side and a low tower on the western side. It was raised in the 15th or 16th century, when a porch was also built on the southern side of the nave. The whole building was orientated towards the cardinal directions, with the chancel slightly tilted towards the north. A gradation of heights typical of rural parish churches was also created, from the highest tower in the west to the lowest chancel in the east.
The church was lit by small pointed windows with internal splayed. The eastern wall of the chancel, traditionally equipped with the most decorative windows, was probably distinguished by size or number of openings, due to the lighting of the main altar. The western and southern portals in the nave had a pointed arch, while the moulded portal of the later porch was built almost semi-circular. An additional portal with a pointed arch and chamfered jamb was placed for the priest high in the southern elevation of the chancel. In the 15th or 16th century, some of the windows may have been replaced with late Gothic ones, featuring cinquefoils tracery and quadrangular frames.
The thickest walls of the tower were created in the ground floor, where it were reinforced from the outside by the batter. In the crown, the tower was topped with a battlemented parapet, in the corners of which gargoyles in the shapes of grotesque, twisted faces were set. The tower did not receive the high, projecting stair turret popular in Wales. The walls were mostly pierced with rectangular slit openings, only on the top floor with the bells there were two-light lancet openings on each side.
Current state
The medieval substance has been preserved to this day in the walls of the tower, chancel and porch. The nave has been largely rebuilt, with the current windows introduced at the end of the 19th century. The only original nave openings in the form of a portal and a lancet window have survived in the western wall, due to the tower added later. In the Victorian period, some of the chancel windows were also renewed, although the original pointed windows survived on the north and south sides. The portal in the southern wall of the chancel and the portal of the porch are also medieval. The nave now has a clearly lower ridge and a less steep roof pitch, which can be seen from the traces on the eastern wall of the tower. On the tower, it is worth paying attention to the corner gargoyles.
bibliography:
Newman J., The buildings of Wales, Gwent/Monmouthshire, London 2000.
Salter M., The old parish churches of Gwent, Glamorgan & Gower, Malvern 2002.


