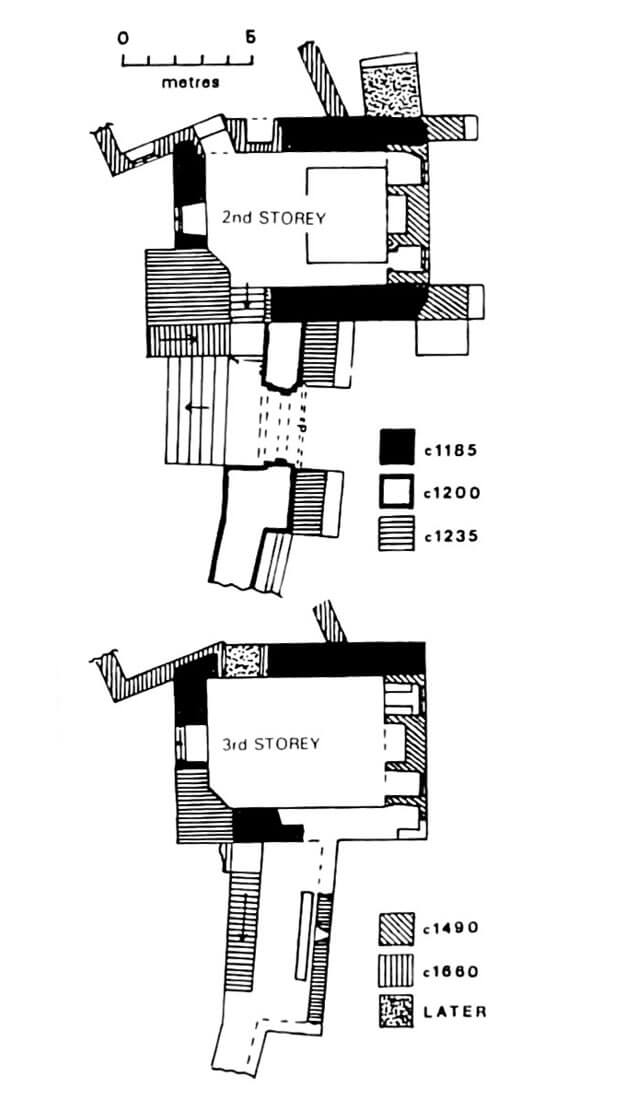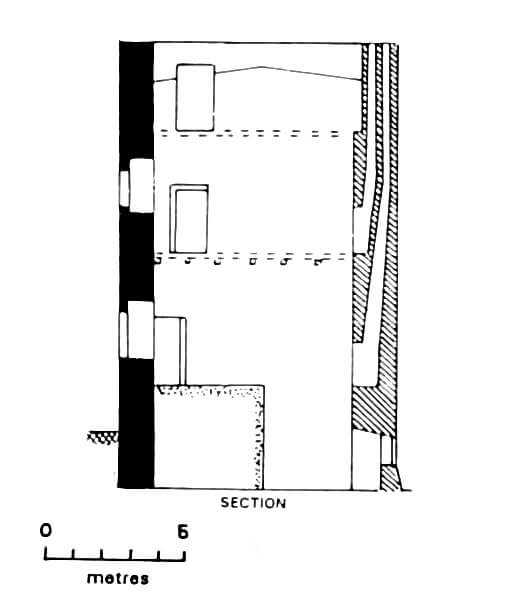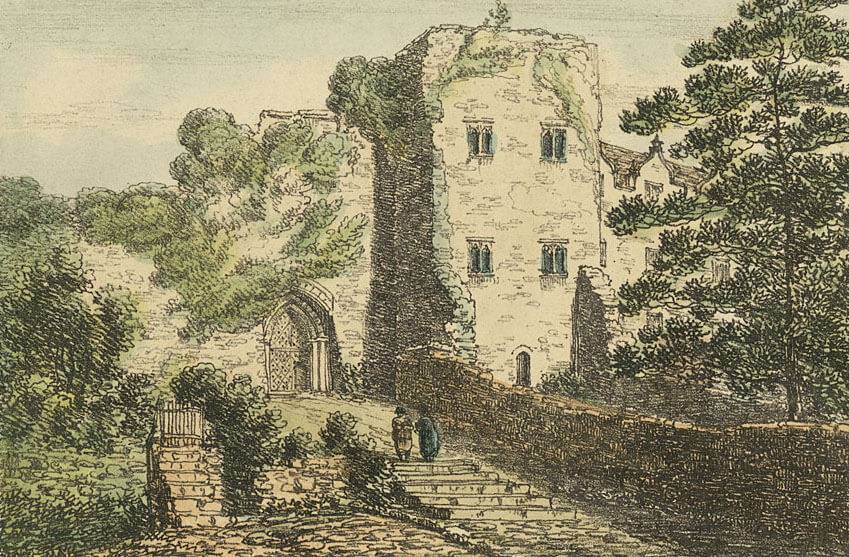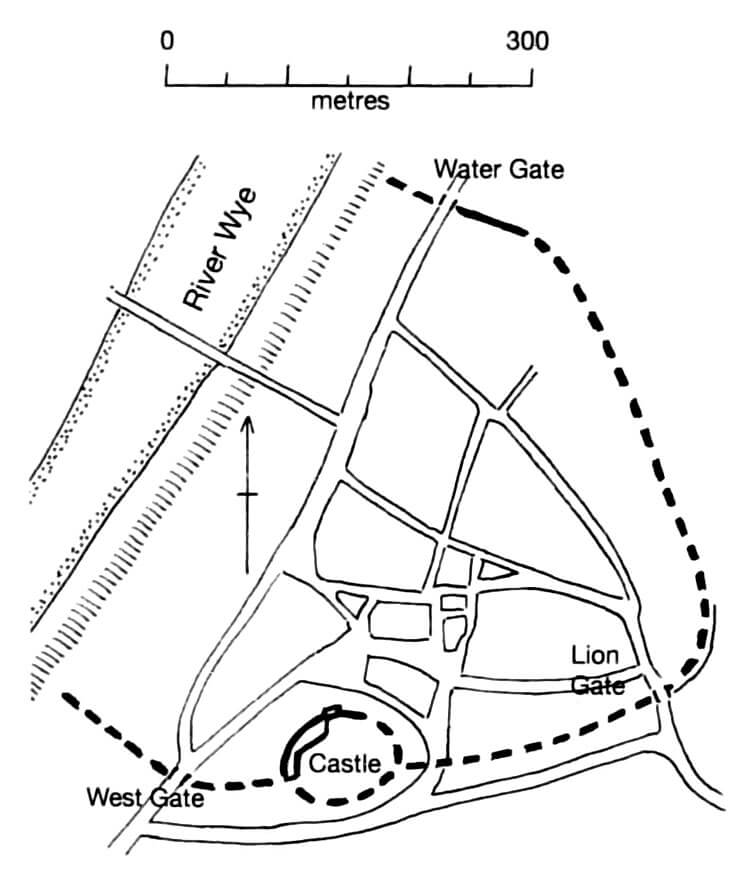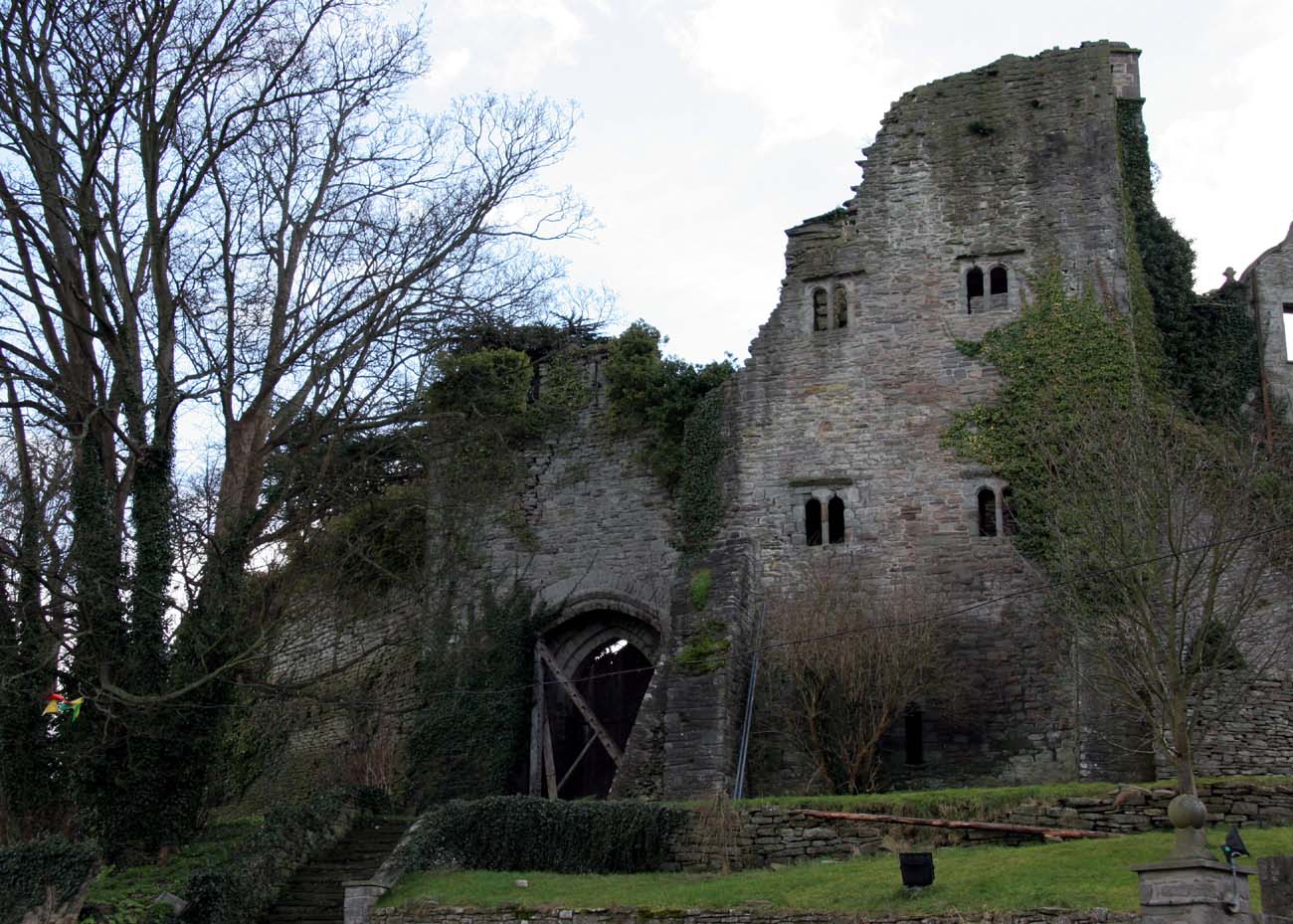History
The first wood-and-earth motte and bailey castle was built in Hay during the Norman conquest of eastern Wales in the 11th century. It belonged to Philip Walwyn, and then, through marriage, it passed into the hands of Miles from Gloucester. The next owner was the de Braose family, which, at the end of the 11th or at the beginning of the 12th century, erected new fortifications, about 200 meters from the old castle. Around 1200, they made the expansion and rebuilding of the castle to stone one.
During the First Baron’s War, Reginald de Braose joined the alliance against king John, who successfully attacked Hay on Wye in 1215. The next destructive fights took place in 1231, when the Welsh prince Llywelyn the Great attacked and burned the town and the castle. It was rebuilt by king Henry III two years later. During the Second Baron’s War, prince Edward captured the castle in 1263, but it was recaptured and burned by Simon de Montfort and Llywelyn ap Gruffudd the following year. Another destruction hit Hay in 1322 during the revolt against Edward II, in which the then owners of the castle from the de Bohun family joined in, then during the Welsh rebellion of Owain Glyndŵr around 1401 and in 1460 during the War of the Roses.
At the beginning of the 16th century, the keep of the castle was rebuilt on the initiative of Edward Staford, the third Duke of Buckingham, while in the 1660s, the castle was significantly expanded by James Boyle of Hereford, which turned it into a Renaissance manor. In 1702, the castle was divided between various tenants and passed into the hands of the local Wellington family. Until 1812 its basement served as part of the town prison. In 1939 and again in 1977, a great fire destroyed the interior of the castle.
Architecture
The castle from the end of the 11th century and the beginning of the 12th century consisted of a keep in the form of a cylindrical circuit of a defensive wall (ringwall) with dimensions of 85×70 meters and a gate tower, placed on an artificial earth mound (motte). After erecting in the 30s of the 13th century, about 1 meter thick town defensive walls, they were in contact with the eastern and western part of the castle fortifications with two curtains.
At the beginning of the 13th century, a keep was erected in the northern part of the defensive circuit, thus facing the town. It was a four-sided building with a plan of 10 x 8.3 meters (one of the smallest keeps in Wales), four-storey with floors separated by flat wooden ceilings, illuminated on the second and third storeys from the side of the courtyard with Romanesque two-light windows with semicircular finials. Inside, communication was probably provided by ladders, as the walls were too thin to accommodate staircases inside. During one of the reconstructions, perhaps after the damage in 1231, the entire south-eastern corner of the keep was rebuilt and reinforced with a buttress, next to which, at the height of the second floor, a new entrance was placed, leading from the neighboring gatehouse.
At the end of the 15th century, fireplaces were placed in the upper rooms in the completely rebuilt northern wall of the keep, which, like the new windows, received wooden lintels. These windows on the second and third floors, like the older Romanesque ones, had a two-light form, but were already topped with pointed arches. A single pointed window was also placed on the ground floor from the north, evidently disregarding the defensive qualities of the building.
An entrance gate to the castle was placed next to the keep. It had a portcullis and a room on the first floor above the passage, from which you could get to the wall-walk of the defenders on the walls and to the keep. The defensive walls were almost 3 meters thick at the base and 1.8 meters in the upper part. The defense wall-walk crowning them was about 7 meters high. Walls surrounded a 75-meter wide courtyard from east to west.
Current state
In 2011, the castle was purchased by the Hay Castle Trust foundation, whose aim is to restore the castle and transform it into a center of culture, education and art. The oldest part of the castle urgently needs renovation and because of the danger it is not open to the public. To this day, a ruined keep and a 12-meter-long wall to the east of the entrance gate have been preserved.
bibliography:
Kenyon J., The medieval castles of Wales, Cardiff 2010.
Lindsay E., The castles of Wales, London 1998.
Pettifer A., Welsh castles, Woodbridge 2000.
Salter M., Medieval walled towns, Wolverhampton 2013.
Salter M., The castles of Mid Wales, Wolverhampton 2001.

