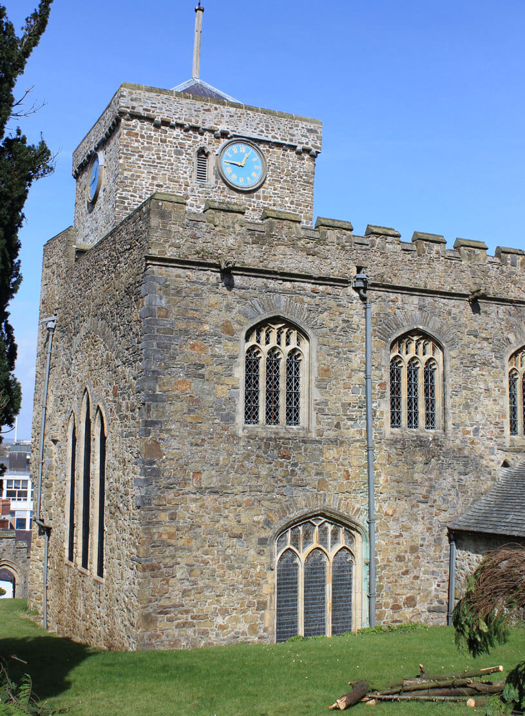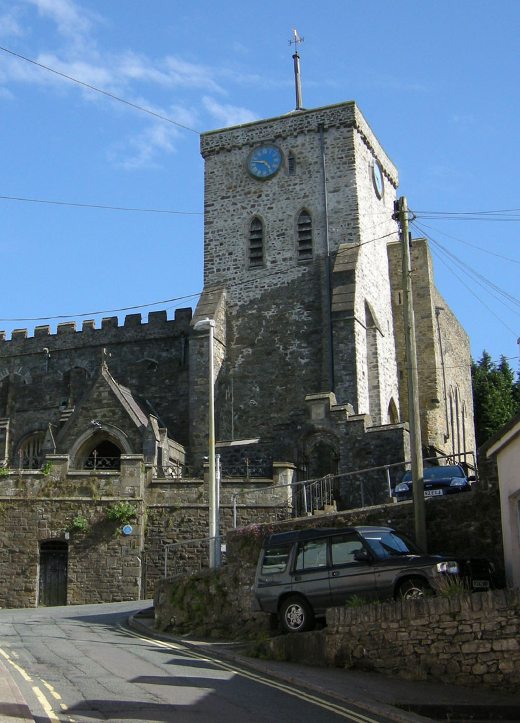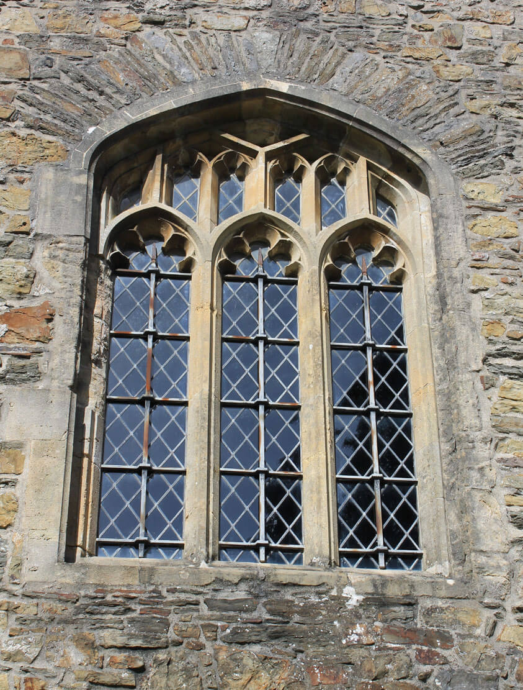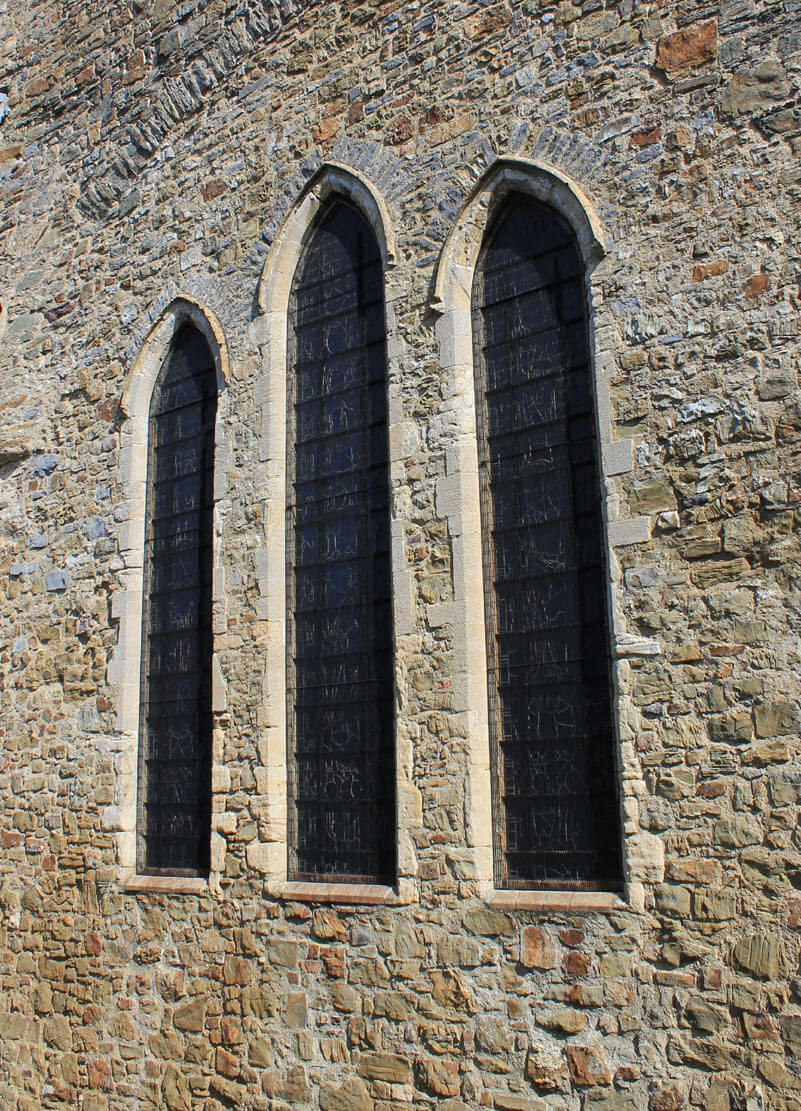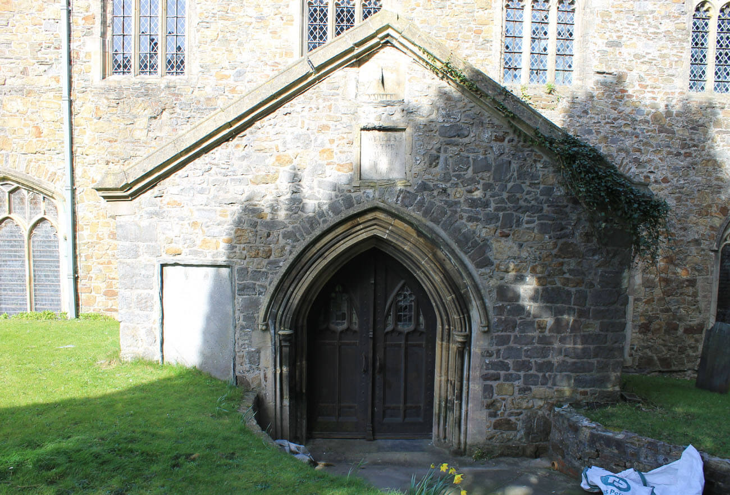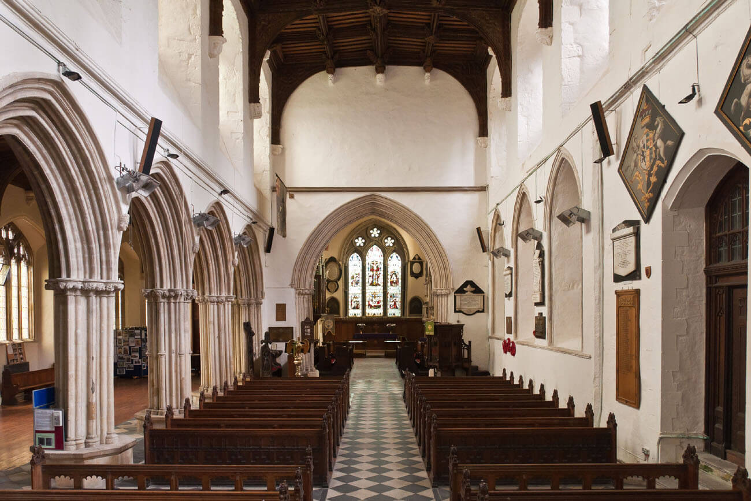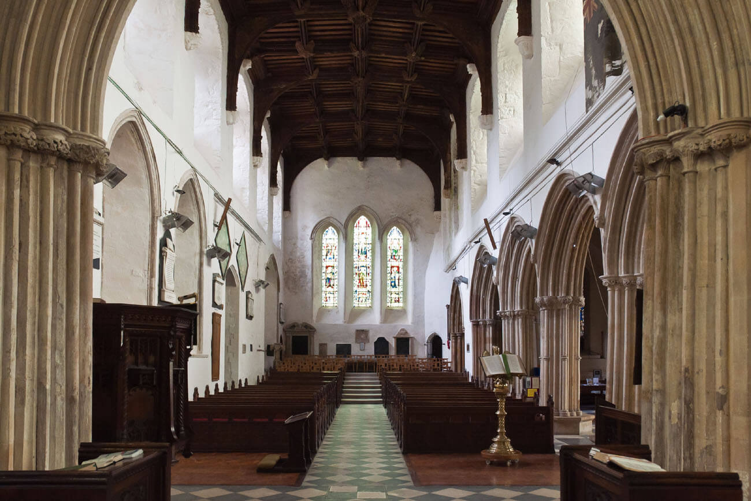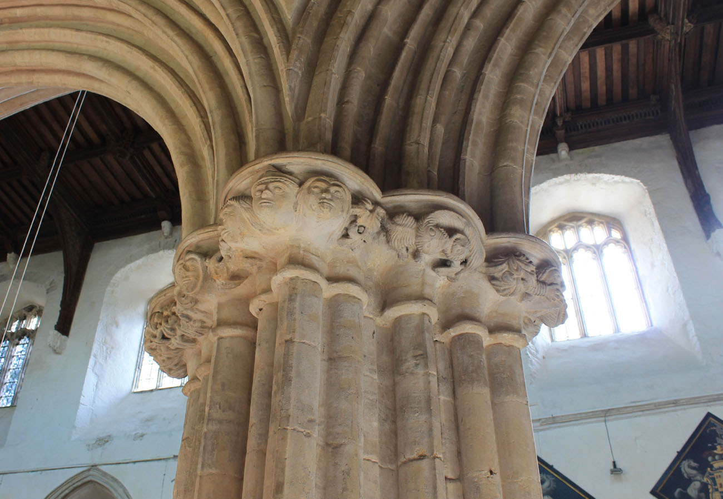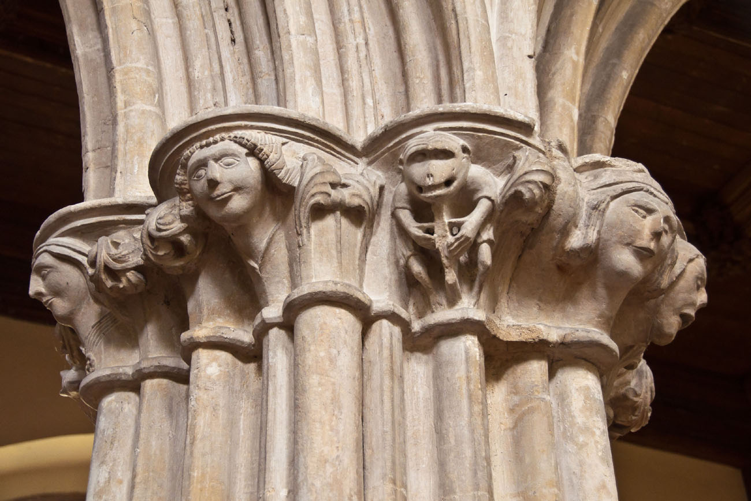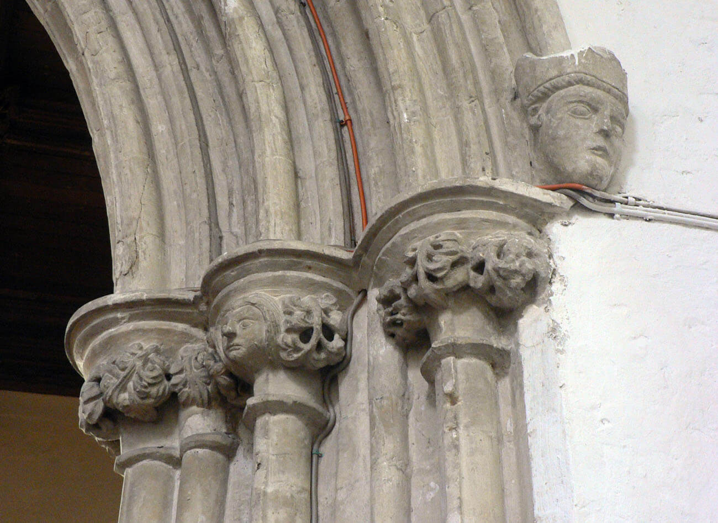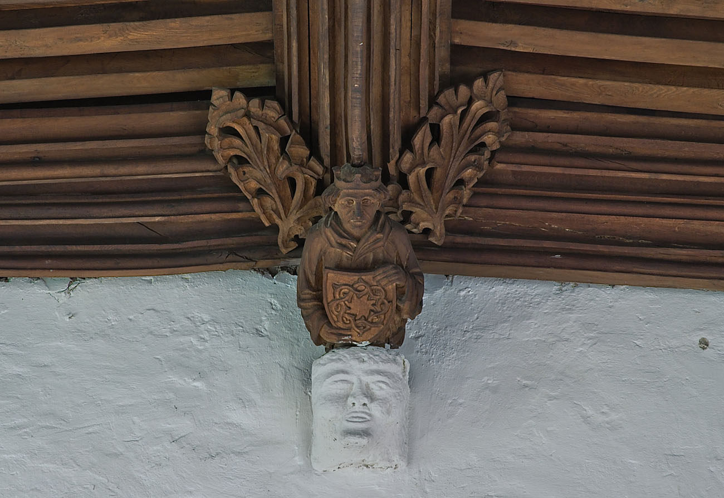History
The origins of St. Mary’s Church in Haverfordwest probably date back to the late 12th century. Although it was built later than the local church of St. Martin, the rapid development of the settlement, situated on the pilgrimage route to St David’s Cathedral, meant that in the 13th century St. Mary’s Church gained a leading position in the town. Around 1200 it was donated by Robert FitzRichard to the local Augustinian priory. It is believed that both buildings were burnt down in 1220 when the town was captured and sacked by the Welsh forces of Llewelyn the Great.
The church was rebuilt in the second quarter of the 13th century at the latest, and significantly enlarged in the 13th century with an aisle and porch. The construction of an aisle at such an early date was unique in West Wales. It was probably due to the very large increase in the local population and the pilgrims visiting the church. The next major reconstruction of the church took place at the end of the 15th century, when a tower was built. At that time, the nave and chancel were also raised and the building obtained a late Gothic interior.
The church’s close relationship with the Augustinians in Haverfordwest continued throughout the Middle Ages, until the dissolution of the priory in the first half of the 16th century. The monks’ estate, including the right of patronage of the St. Mary’s Church, was then taken over by Henry VIII. In the Tudor period, the church was rebuilt and enlarged, as a town hall operated in its vicinity, and the town council met in a chamber above the north porch. Fairs were also held in the churchyard and trade flourished. In the 17th century, the church’s great importance to the residents resulted in numerous tombstones and monuments funded in the church by the town patricians.
The first early modern repairs to the church recorded in documents must have been made after the fights in 1797, when French troops landed at Fishguard. Further repairs to the building began in the early 19th century: in 1807 and 1832 the roofs and the tower spire were repaired, and in 1844 the windows were renewed. Unfortunately, in 1863 the council chamber above the north porch was demolished and its lower part rebuilt. Further renovations to the whole church lasted for most of the late 19th century and the first decade of the 20th century.
Architecture
St. Mary’s Church was built to the south-west of castle hill and to the south of St. Martin’s Church, on a site that sloped steeply towards the Western Cleddau River flowing to the east. This was an area settled later than the northern Castleton district, but it was also protected by town fortifications. In addition, the church occupied an exceptionally convenient position at the crossroads, which ran from there to three or four town gates. Its immediate surroundings were probably occupied by a fenced cemetery.
In the 13th century, church consisted of a long, rectangular nave and a slightly narrower, also significantly elongated chancel. Both parts were orientated towards the cardinal directions, with a slight deviation towards the north of the chancel, which was closed on the eastern side by a straight wall. In the later years of the 13th century, a narrower aisle was built on the northern side, added to both the nave and the chancel. In addition, a porch was built in front of its northern entrance. The second entrance to the church was located on the opposite side, in the western part of the southern wall of the nave. It must have been considered less important, because it was not preceded by a vestibule.
In the 15th century, a quadrangular tower was added to the western part of the northern wall of the nave, topped with a parapet mounted on corbels protruding from the face and a lead-wooden spire above three storeys. The northern aisle was also enlarged at that time, and was connected to the chapel on the north-eastern side. In turn, the six-bay nave and chancel were raised towards the end of the 15th century and provided with a second, higher row of windows, as well as a parapet finished with a decorative battlement, from under which gargoyles were placed to drain water. The northern porch was raised in the 16th century at the latest, to include a chamber for town council meetings, accessible via a spiral staircase placed in the corner between the tower and the vestibule.
The western façade of the nave in the late Middle Ages was still pierced by a triad of narrow, lancet windows from the 13th century. Similarly, in the eastern wall of the chancel, a large pointed window from the late 13th century was left, divided into three narrower lancets, above which there were three cinquefoil rosettes. The 15th-century windows of the nave and chancel were pointed with significantly lowered archivolts. It were provided with late Gothic tracery, mostly three-light, using motifs of trefoils, cinquefoils and ogee arches. The lower level of the southern windows of the chancel was distinguished by an unusual, still 13th-century tracery, somewhat similar to the windows of the Cistercian refectory of Tintern Abbey. The northern windows of the aisle and chapel were replaced with late Gothic ones in the late Middle Ages, but with higher archivolts than in the upper windows of the chancel and nave, and therefore probably built somewhat earlier. A large pointed window with four-light tracery was inserted from the east.
The interior of the raised nave was topped with a ceiling set on carved stone consoles at the turn of the 15th and 16th centuries. Its oak beams had to support panels divided into four quarters, with wooden bosses carved in the angels at the intersections. Below, the nave was separated from the northern aisle by 13th-century pointed-arch arcades with rich moulding and shafts topped with magnificently carved capitals, mainly depicting plant motifs and human heads. Among the capitals, a monkey playing a harp, a man with a toothache, a lamb biting a snake’s head and a winged beast stood out. The chancel arcade and the northern arcades of the chancel were distinguished in a similar way, with the far eastern arcade being created in a slightly different form only around 1400, probably after the northern aisle and the chapel were joined. A ceiling was also built over the chancel at the turn of the 15th and 16th centuries, although it was somewhat simpler than in the nave. The ground floor of the tower was topped with a complex rib vault in the 15th century, with a central opening for the bell.
Current state
St. Mary’s Church is in almost every aspect unique among the other religious buildings of West Wales, and at the same time, along with St David’s Cathedral, it is one of the most valuable architectural monuments in Pembrokeshire. This is due both to the high quality and the exceptionally large amount of architectural details, the oldest of which dates back to the 13th century. The church today has mainly late Gothic form from the 15th/16th century, but many older elements are visible, such as the outlines of the gables of the nave and chancel before the walls were raised, and the early Gothic windows in the west façade. The remaining windows of the church present a range of different traceries from the High and Late Gothic periods, much of which was restored and renewed in the 19th century and early 20th century. The most valuable element inside is the late Gothic ceiling of the nave and chancel, considered one of the best examples of carpentry of the late medieval Wales. Above the aisle there is a ceiling from the turn of the 15th and 16th centuries, renovated in the 19th century. In the chancel, a 14th-century piscina has survived. The southern porch is a completely neo-Gothic element, while the northern porch has been thoroughly rebuilt.
bibliography:
Barker T.W., Green F., Pembrokeshire Parsons, „West Wales historical records”, 2/1912.
Ludlow N., North Pembrokeshire Churches, An Overview of the Churches in North Pembrokeshire, Llandeilo 2000.
Ludlow N., North Pembrokeshire Churches, Church Reports, Llandeilo 2000.
Salter M., The old parish churches of South-West Wales, Malvern 2003.
The Royal Commission on The Ancient and Historical Monuments and Constructions in Wales and Monmouthshire. An Inventory of the Ancient and Historical Monuments in Wales and Monmouthshire, VII County of Pembroke, London 1925.


