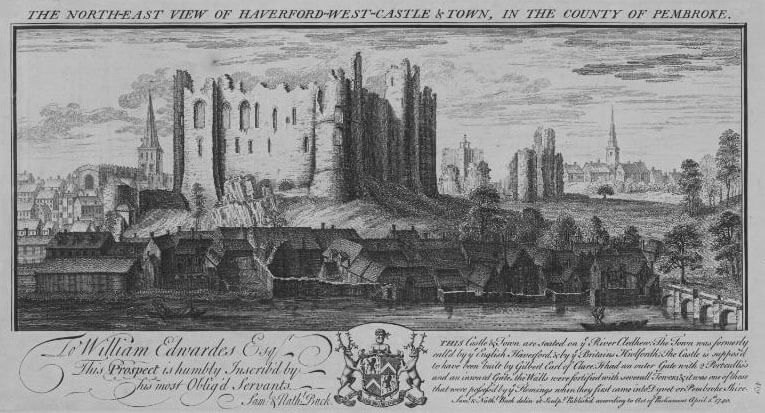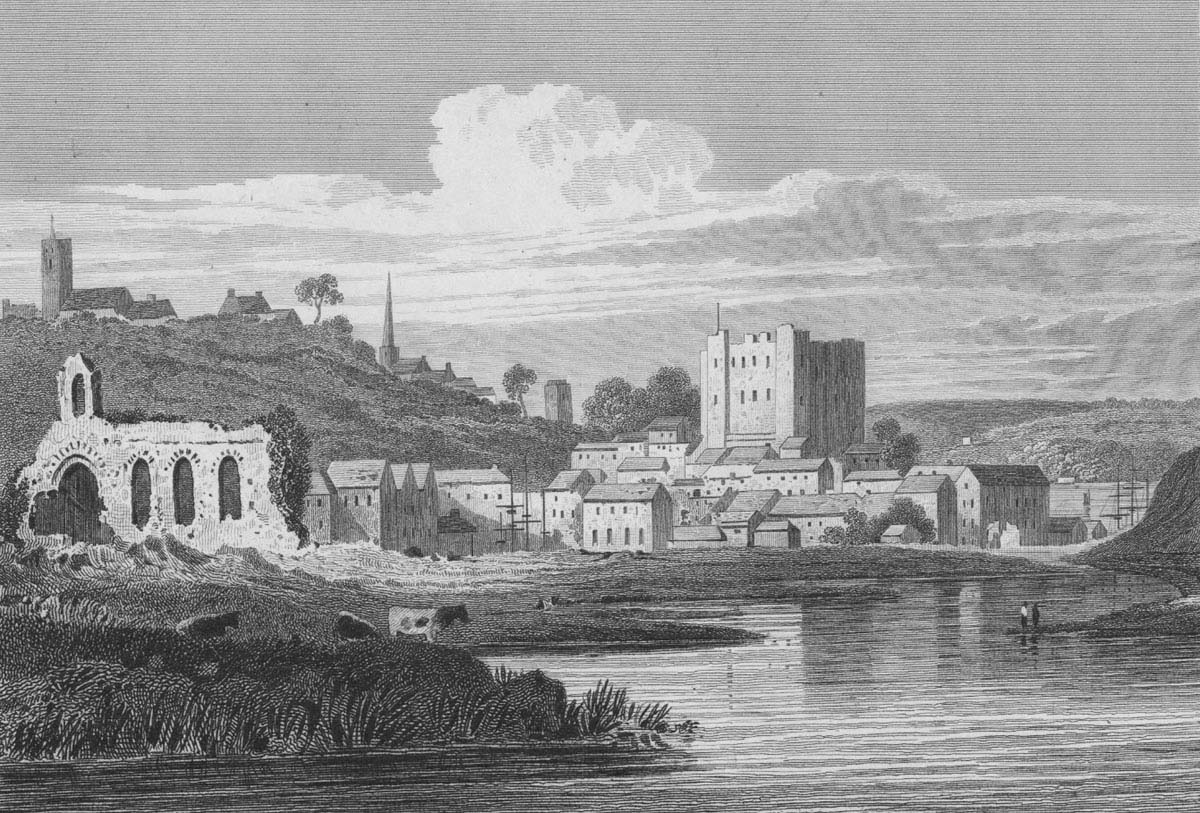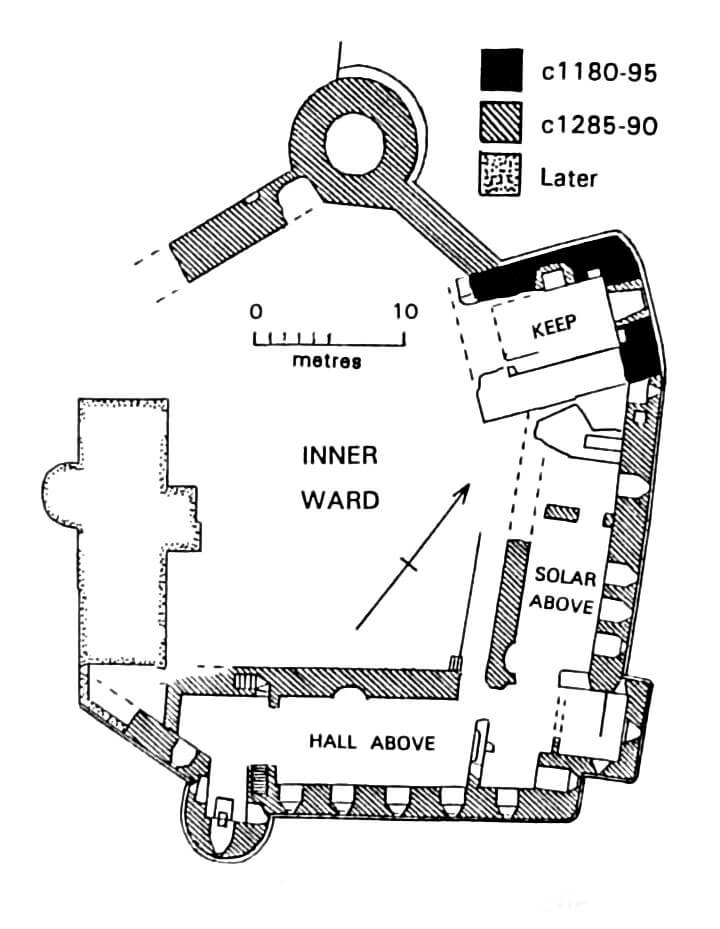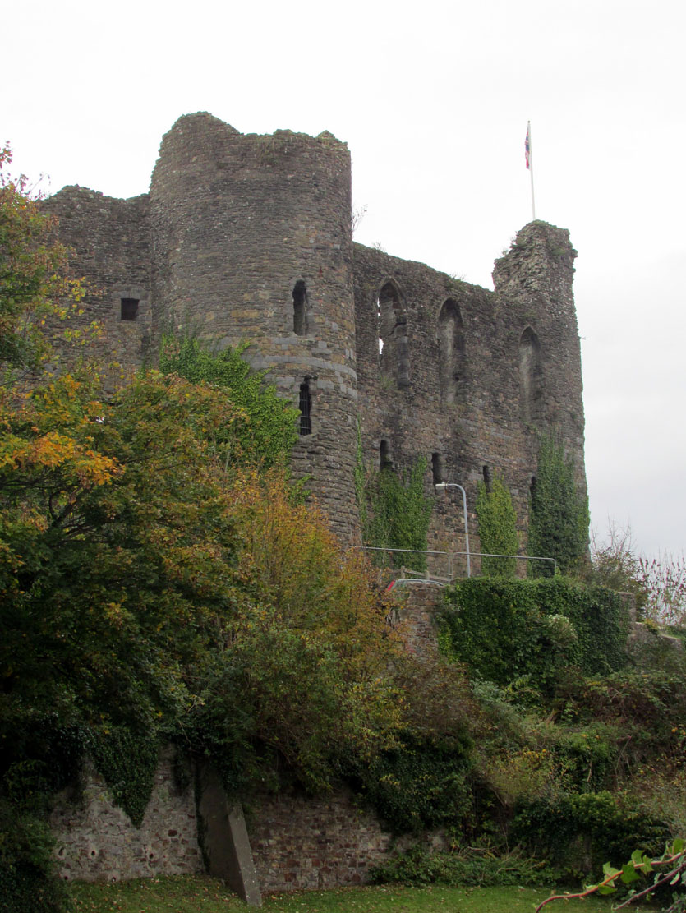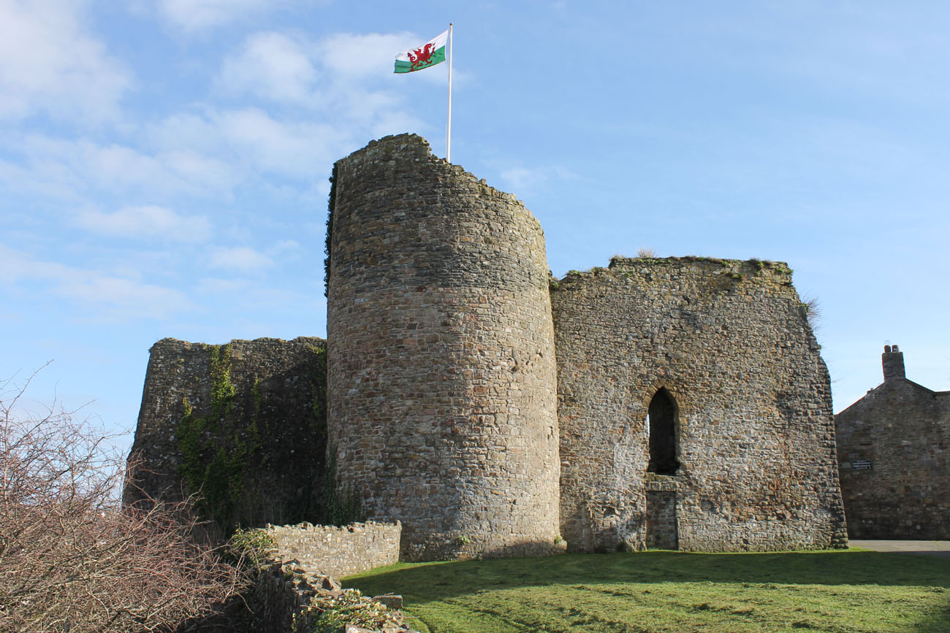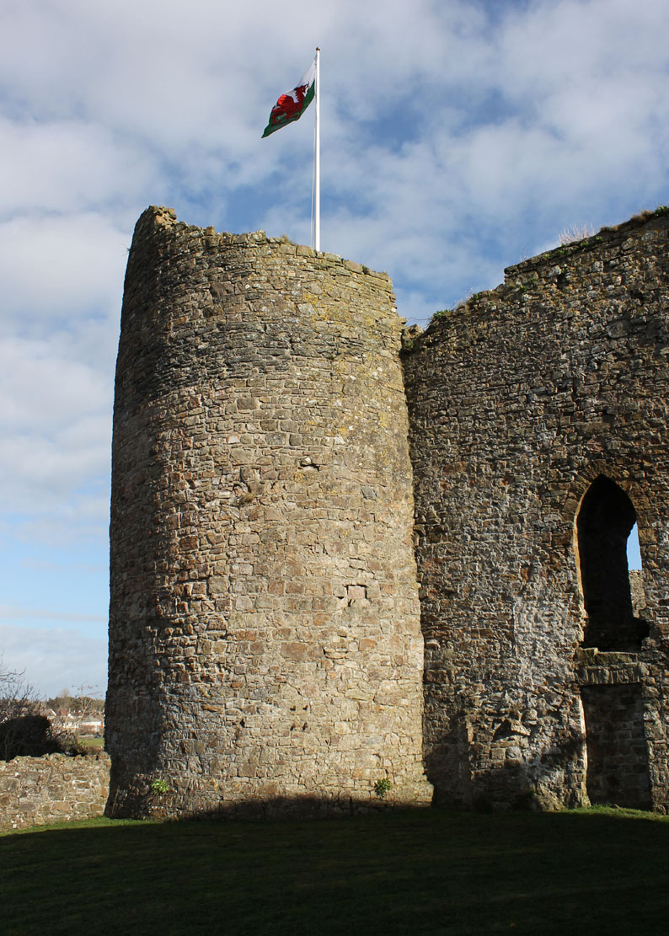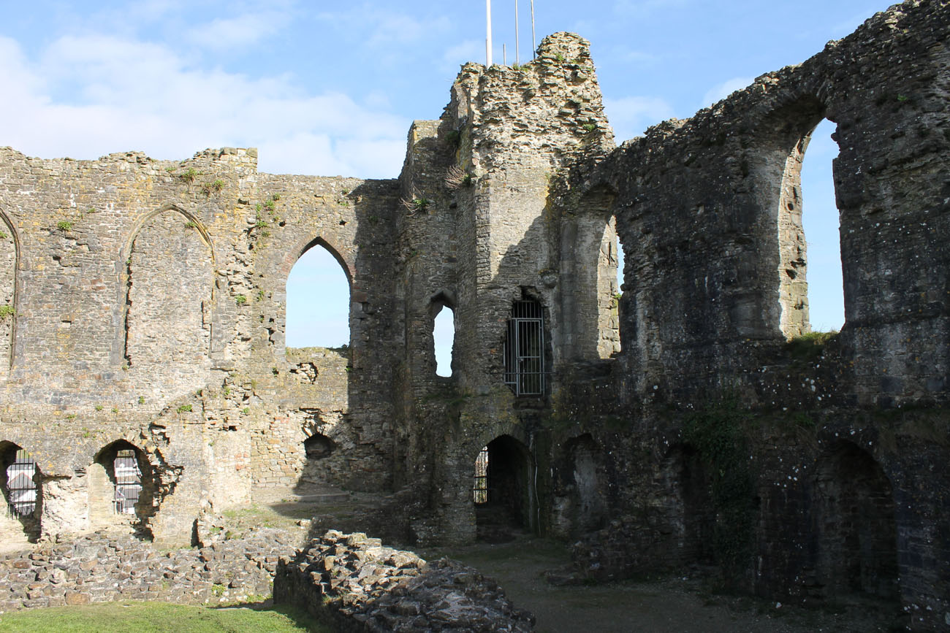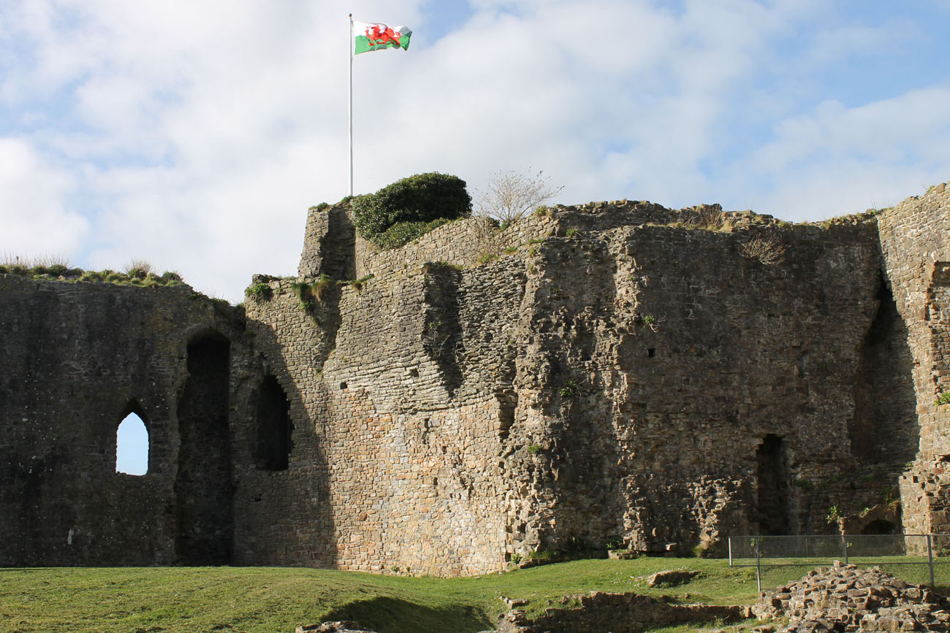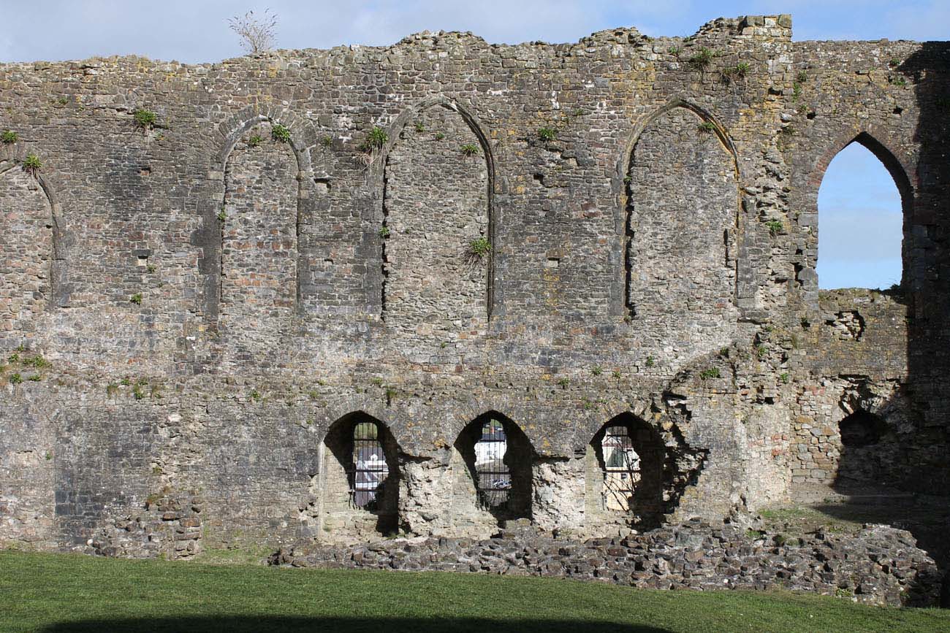History
The castle was built around 1110 – 1120 on the initiative of the Anglo-Norman lord Gilbert de Clare, Earl of Pembroke. Another theory is that the castle was built by Flemish Tancred the Fleming, who came to Pembrokeshire from the continent. The castle was supposed to control the crossing over West Cleddau, a strategically important point, as the river was navigable for sea vessels just to this place. At its foot the town of Castleton grew. The first mention of it come from 1207, when William Marshall, Earl of Pembroke, granted it priveleges.
For the first time the castle was attacked unsuccessfully by Welsh Gruffydd ap Rhys, prince of Deheubarth, in 1136 and again in 1147. Shortly thereafter, in the second half of the 12th century, its reconstruction began, replacing the buildings with a stone one. The castle remained in the hands of the descendants of Tancred, Richard FitzTancred, and then Robert FitzRichard. In 1210, Robert hosted the King John returning from Ireland at the castle, but soon he got into political intrigues, lost the ruler’s trust, had to flee to France, and the castle was confiscated. Three years later, it was donated to William Marshal, Earl of Pembroke, who began a significant expansion program. These improvements were sufficient to stop Llywelyn‘s ap Iorwerth attack in 1217 and resist the assault in 1220, although in the latter the town was captured and burnt. In the thirteenth century, the castle passed into the hands of Humphrey de Bohun, whose family had a stronghold with breaks until 1289. During this period, the castle resisted the next attack, this time of Llywelyn ap Gruffudd, the prince of Gwynedd, in 1257.
In 1284, king Edward I and queen Eleanor visited the castle during a pilgrimage to St. Davids. The queen liked Haverfordwest so much, that four years later she borrowed a huge amount of money to buy a castle from the de Bohun family and carry out another reconstruction. Queen Eleanor died in 1290, but the castle remained a royal property. In the 14th century it was occupied by many owners, among others in the years 1359-1367 by Edward, the Black Prince. As a property of the Crown, the castle was renovated in the 80s of the 14th century. These works proved to be important, because in 1405 the stronghold was strong enough to resist the attack during the Welsh uprising of Glyndŵr.
In the subsequent years of the fifteenth and sixteenth centuries the castle gradually fell into neglect. Henry VIII gave it to Anne Boleyn, but it was already described in the official report as “completely ruined.” The fortifications were strengthened again during the English Civil War in the 17th century. It was held by royalists, but they abandoned castle, allegedly misinterpreting the sounds of cows, as the upcoming Parliamentary army. Although it was recaptured and held for a year by the royal garrison, it eventually surrendered after the near battle of Colby Moor. In 1648, one of the walls of the castle was demolished, and the stronghold was soon abandoned. In 1779, the castle ruins were transformed into a prison and after a few dozen years a new building was erected in the castle’s ward. The prison functioned until 1878.
Architecture
The castle was built on a rocky ridge, protected from the east by a cliff, dropping from a height of about 25 meters towards the Western Cleddau River, and on all other sides secured by quite steep slopes. The stone buildings separated the upper ward in the eastern, higher part of the area, while the outer bailey occupied an oblong, roughly oval region measuring 70 x 90 meters on its western side. The original entrance to its area was from the west in the four-sided gatehouse, similarly the gatehouse of the upper ward of the castle was located in the western part of the defensive circuit.
The southern wing of the upper ward was occupied by a representative great hall illuminated by large Gothic windows. It was in the upper floor of the building, while the lower one traditionally housed a vaulted undercroft of an economic function. From the east, the building was provided with a four-sided projection, protruding towards the riverside slopes. In the eastern part of the courtyard, opposite the entrance gate, in the safest part of the castle, there was a quadrilateral keep. This building, probably the oldest stone element of the castle, had dimensions of 13 x 9 meters and massive walls 2.4 meters thick. Between it and the great hall there was a chapel and additional chambers. The defense was also provided by an almost cylindrical (flattened from the side of the courtyard) tower with a diameter of 8 meters located in the north-west part (in the corner of the wall, at its contact with the fortifications of the outer bailey) and the south-west semicircular tower (in the corner of the great hall building). These towers had three storeys.
The outer bailey stretching on the west side was reinforced with two cylindrical towers, one four-sided and the aforementioned gatehouse. In addition, the southern side of the outer ward and the upper ward was secured by a second defensive wall with a cylindrical tower on the south-eastern side. The fortifications of the outer ward touched the town walls of Castleton, which surrounded the castle from the north and west, and also from the south after enlargement.
Current state
The castle has survived in the form of an advanced ruin, with the outer walls of the inner ward preserved from the north, south and east. The most characteristic element is the cylindrical north-west tower and south-west tower. Fragments of the walls and quadrilateral tower are also visible on the site of the former outer ward. The ruins are open to the public, in the modern building of the former prison there is now a municipal museum.
bibliography:
Kenyon J., The medieval castles of Wales, Cardiff 2010.
Lindsay E., The castles of Wales, London 1998.
Salter M., The castles of South-West Wales, Malvern 1996.
Website castlesfortsbattles.co.uk, Haverfordwest castle.



