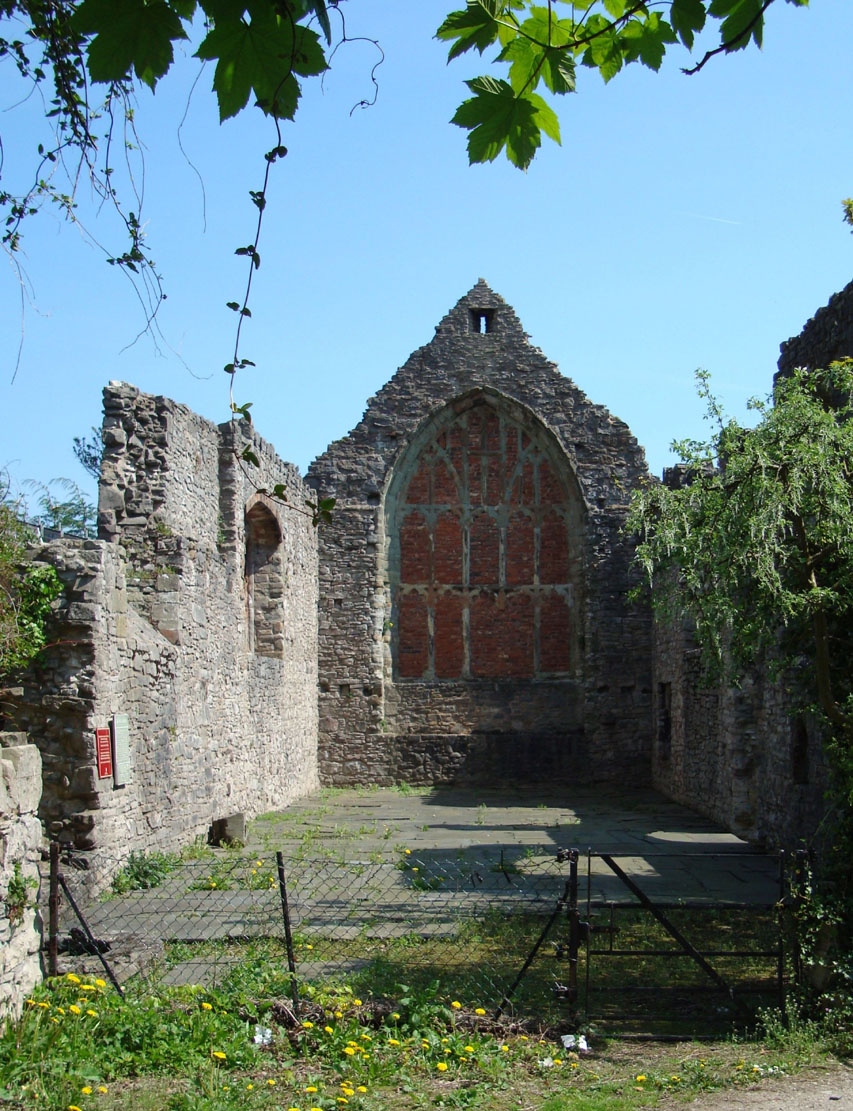History
The Carmelites came to Denbigh in the late 13th century and in 1289 founded the friary under the patronage of John de Swynmore. As a mendicant order, they lived on donations and alms, teaching and preaching in return. They enjoyed the special care of the Salusbury family from Lleweni and Bachymbyd, many of whom were buried in the monastery. At the beginning of the 16th century the community was patronized by the bishop of St. Asaph, Henry Standish, who was a Carmelite himself and had his own chamber in the friary. His successor Robert Purefoy also lived in Denbigh, though this did not save the community from being dissolved in 1538. At that time, only four monks lived in the friary. In the early modern period, the monastery buildings were sold to private persons and transformed into resiedntial houses. The church was in good condition until 1898, when it was destroyed by fire and fell into ruin.
Architecture
The friary church was a simple rectangular structure measuring 19 x 7.5 meters, without an externally separated chancel. Due to its small size and low height, the building was not supported by buttresses. A timber turret with a bell was placed in the middle of its length on the gabled roof. The walls must have initially been pierced by early Gothic windows with narrow openings and deep splays. In the 15th century, a large pointed-arch window with elaborate five-light tracery in the English Perpendicular Gothic style was set to the eastern wall. The multi-light windows under segmental arches, filled with ogee tracery, were likely a result of late Gothic modifications.
Inside the church, in the eastern part of the southern chancel wall, were triple stone sedilia and a piscina. The sedilia were divided by four pillars on plinths, supporting three pointed arcades, while the piscina occupied a single niche. Further west, a wooden rood screen separated the monks’ choir, from which a portal led to the cloisters and claustrum buildings located to the south. Another screen on the western side enclosed the nave, accessible not only to the monks but also to the laity. Opposite the rood screen were two altars and another piscina in the southern wall. An open roof truss spanned the entire church.
The monastery’s utility and living facilities were provided by three wings arranged around the cloisters and the garth. A feature distinguishing the Carmelite friary from other monastic complexes was the upper floor of the buildings, which overlapped the cloister below. On the ground floor, on the eastern side, were the chapter house and the bishop’s private chamber. The southern wing housed a dormitory and likely a refectory, while the western wing housed a large room housing either a refectory or a guest chamber. The kitchen and brewery mentioned in records must have been located near the refectory. Further away, the convent grounds also housed stables and barns.
The unroofed chancel of the friary church and parts of the nave remain to this day. Within their walls, one can see 13th-century sedilia and a piscina, as well as the impressive, now bricked-up, eastern tracery window. The north and south windows are also likely late medieval. Furthermore, the monastery building of the south wing with refectory and dormitory, as well as two 13th-century portals, have survived, but have been significantly altered in the early modern period. It is currently in private ownership (known as Abbey Cottage), while the church ruins are open to tourists.
bibliography:
Burton J., Stöber K., Abbeys and Priories of Medieval Wales, Chippenham 2015.
Butler L., Denbigh Castle, Cardiff 2007.
Hubbard E., Clwyd (Denbighshire and Flintshire), Frome-London 1986.
Salter M., Abbeys, priories and cathedrals of Wales, Malvern 2012.



