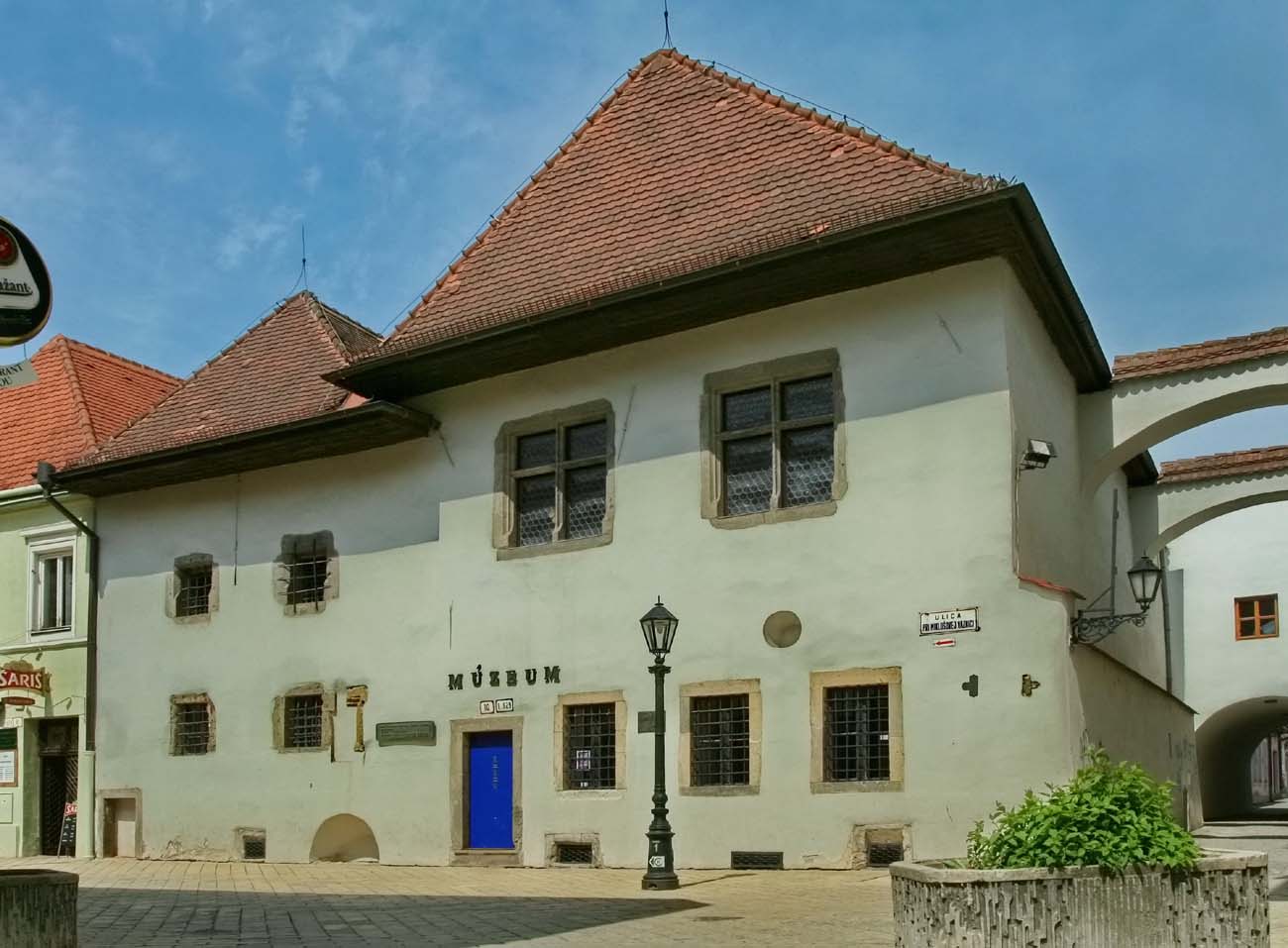History
The eastern one of two connected Gothic burgher houses in the eastern part of the city, later called Mikluš Prison, was built at the turn of the 13th and 14th centuries. At the beginning of the 15th century, after the construction of the town hall, the royal house and the adjacent Painted Gate, the importance of the street running from it increased significantly, and the empty plots became extremely valuable. Therefore, the still free space was built up with the western house, and the older eastern one was thoroughly rebuilt in the first half of the 15th century, and then during the reign of Matthias Corvinus in the second half of the 15th century. The renovation of the buildings was probably needed after the ravages of the city caused by the army of John Zápolya in 1536 and after the catastrophic fire of Košice in 1556. At the beginning of the 17th century, during the decline, impoverishment and depopulation of the city, the buildings were adapted to the needs of the city prison. Their new function was first recorded in 1618, just before the capture of Košice by the army of Gábor Bethlen. They were used for penitentiary purposes until 1909, and then were taken over by museum institutions.
Architecture
Two houses, later called Mikluš Prison, were erected in the eastern part of the chartered town. They were situated at the end of a parallel street, connecting the market square in the west with the Painted Gate in the east, built in the 14th century. The western house was placed in a row of residential buildings, while the eastern one was at the corner end, adjacent to the underwall street and the defensive walls.
Each of the houses was erected on a rectangular plan, but the older eastern one was larger, measuring 16.3 x 10.9 meters. The walls of the basement and ground floor of the eastern house were 1.3 to 1.5 meters wide. Such a large thickness would suggest that originally in the 13th or 14th century this house must have been either high or had a tower-like character. It had two or three floors above ground, with two rooms on each floor, 60 and 32 m2, separated by a staircase. The rooms had flat, wooden ceilings, and the whole was topped with a gable roof covered with shingles. On the west side, a massive turret with external dimensions of 3.8 x 6.6 meters protruded from the house, later embedded in the western house. Originally, the plot was wider, and the neighboring houses were not in direct contact with each other.
The western house, erected in the 15th century, did not have as thick walls as the eastern one, therefore it is excluded that it could have a tower form. There were three rooms in its ground floor: a hall, a small kitchenette and an additional chamber. This arrangement was repeated on the first floor. The eastern house in the 15th century was transformed into a more squat form, with all ceilings replaced, and the new rooms more comfortable. On its northern side, at the inner courtyard, a side wing was created, elongated along the north-south line. In the second half of the 15th century, the windows of both buildings received late-Gothic, four-sided and moulded frames filled with stone crosses.
Current state
The complex of two houses called Mikluš Prison is today the only residential building in Košice that has retained medieval character. Currently, the Gothic buildings house a branch of the East-Slovak Museum. The exhibitions present the history of the city of Košice and the appearance of a former prison with a torture chamber. In the last part of the exhibition, some of the underground rooms of the former torture chamber were made available for visitors, in which an exhibition of wax figures depicting hangman and his victims was also placed. A mini lapidarium was opened in the courtyard.
bibliography:
Website cassovia.sk, Miklušova väznica – osudy malebného dvojdomu.

