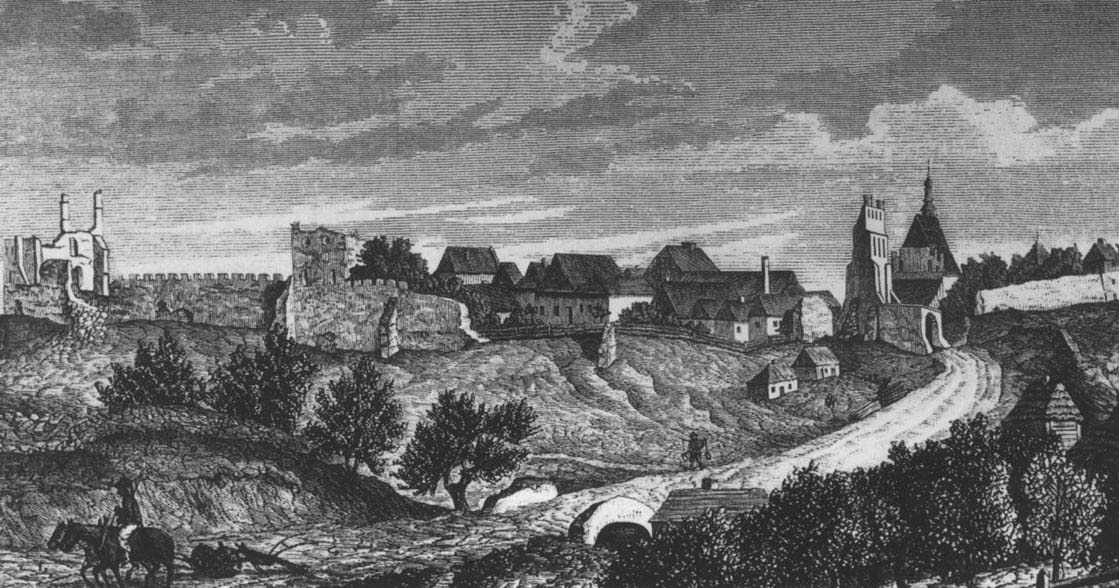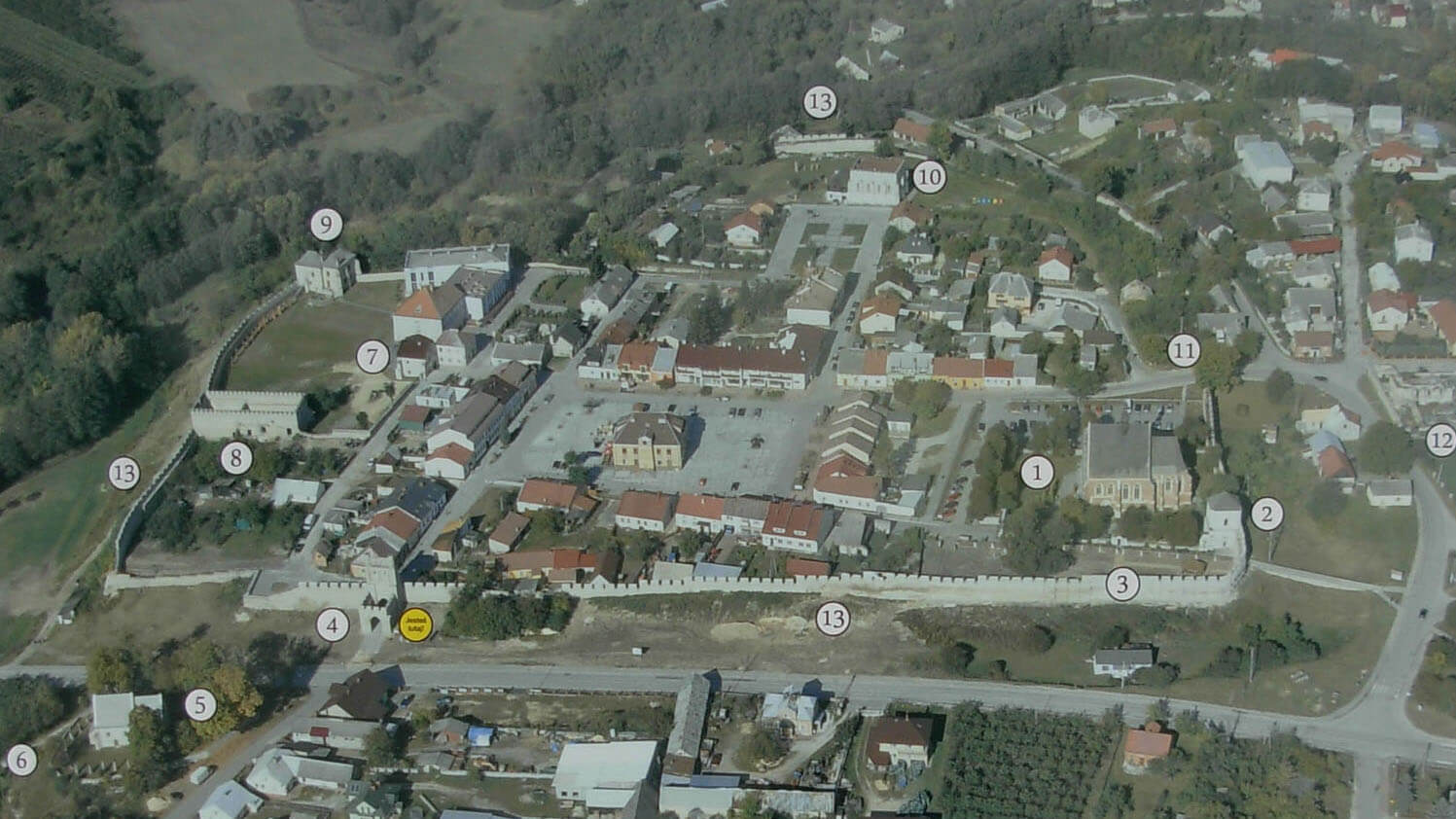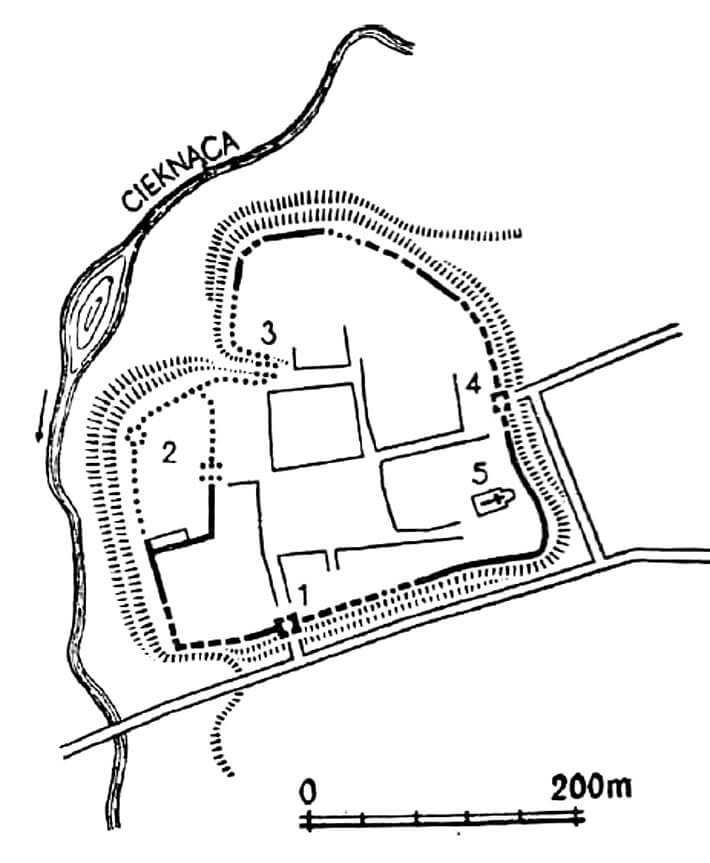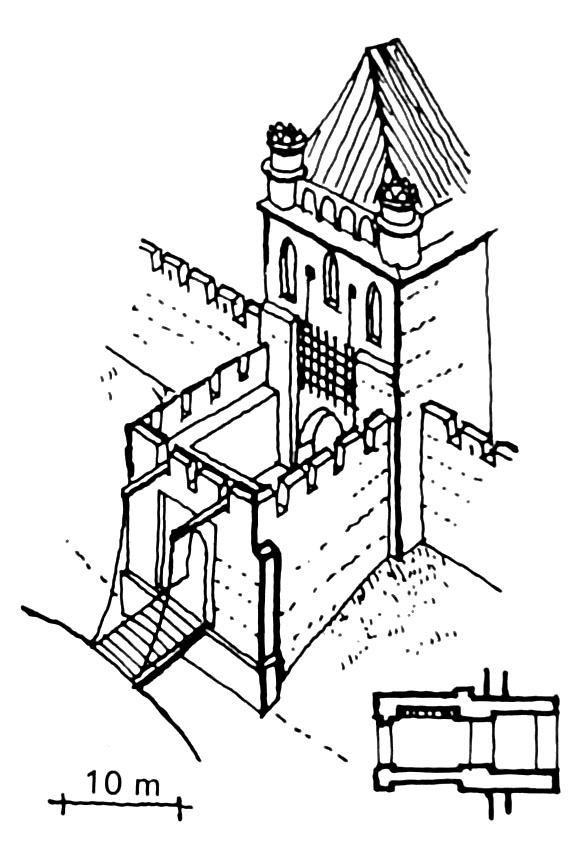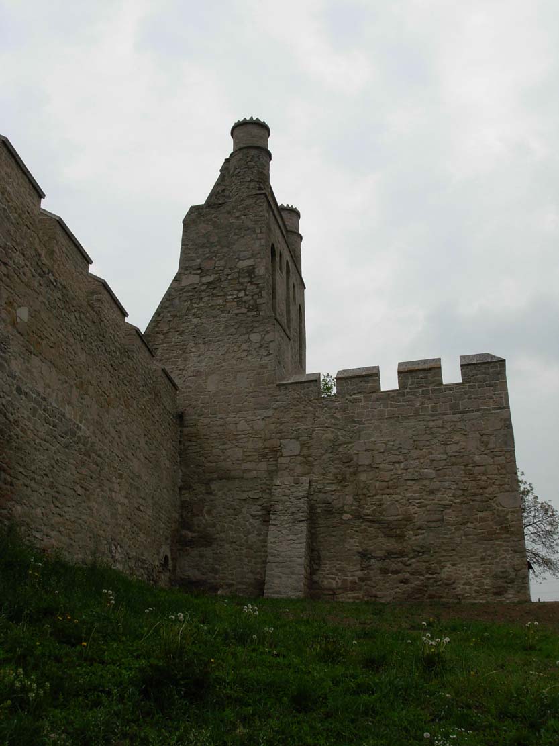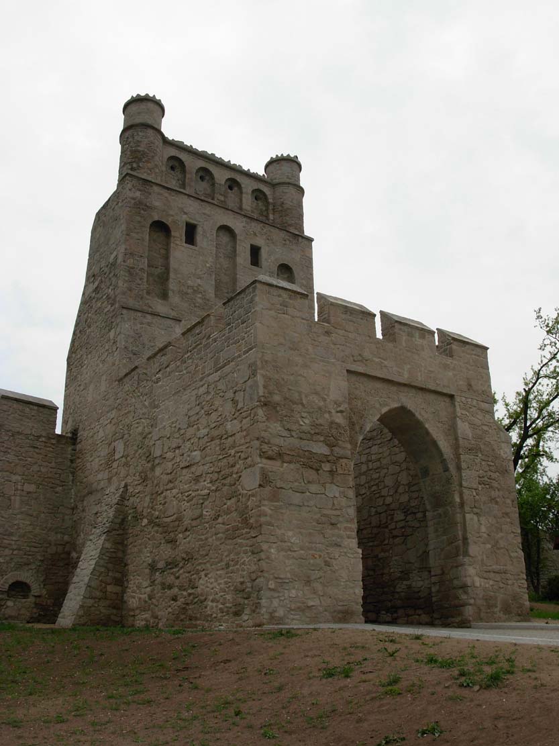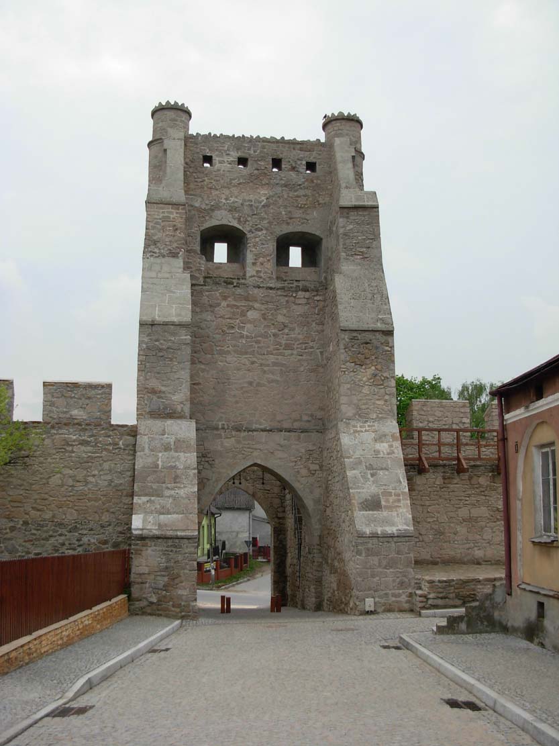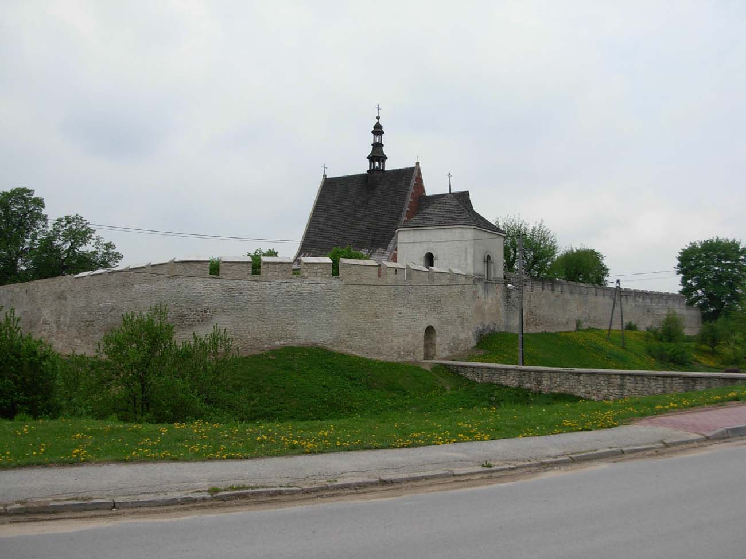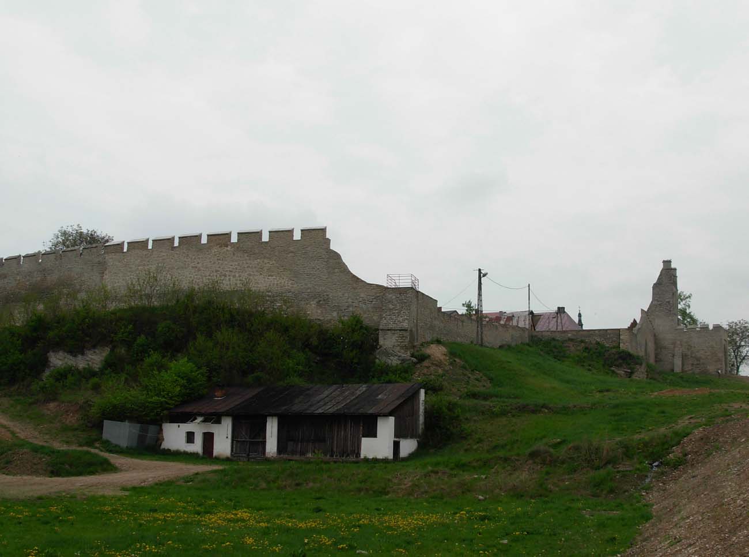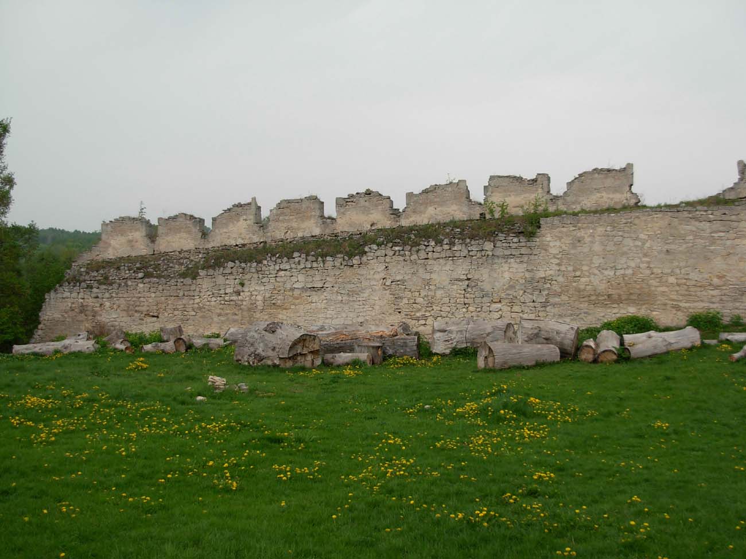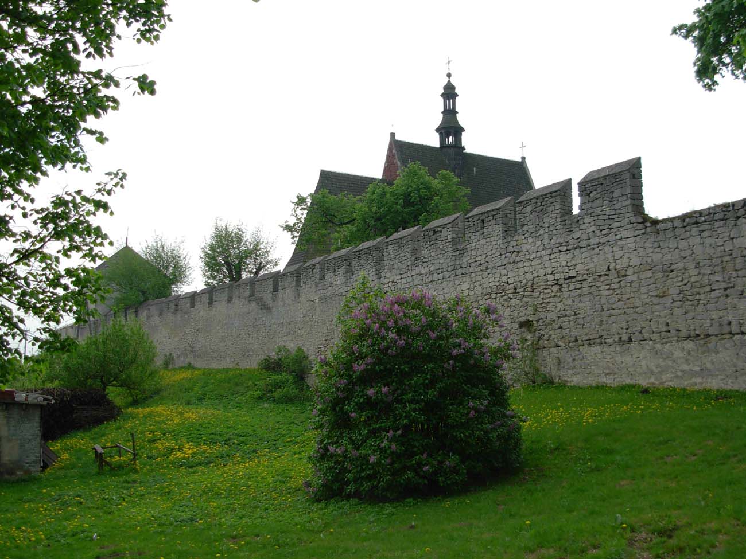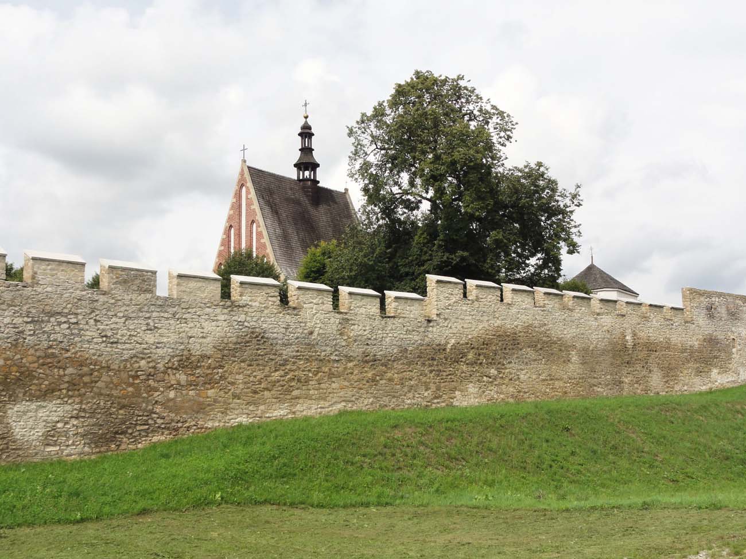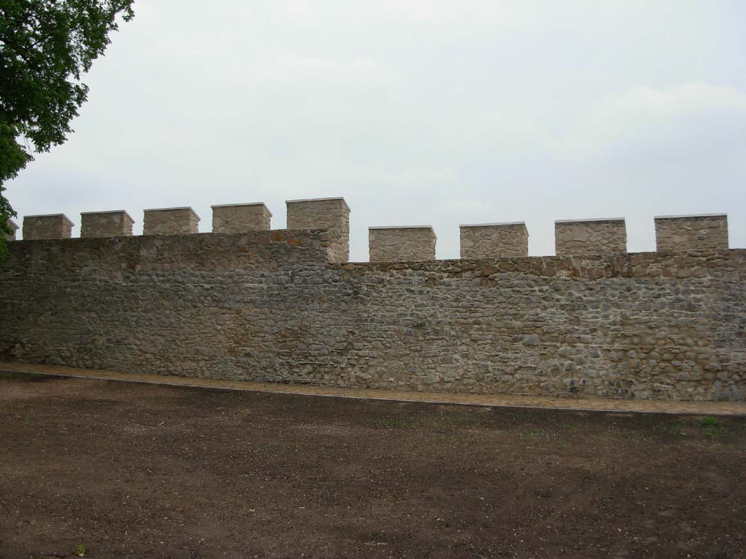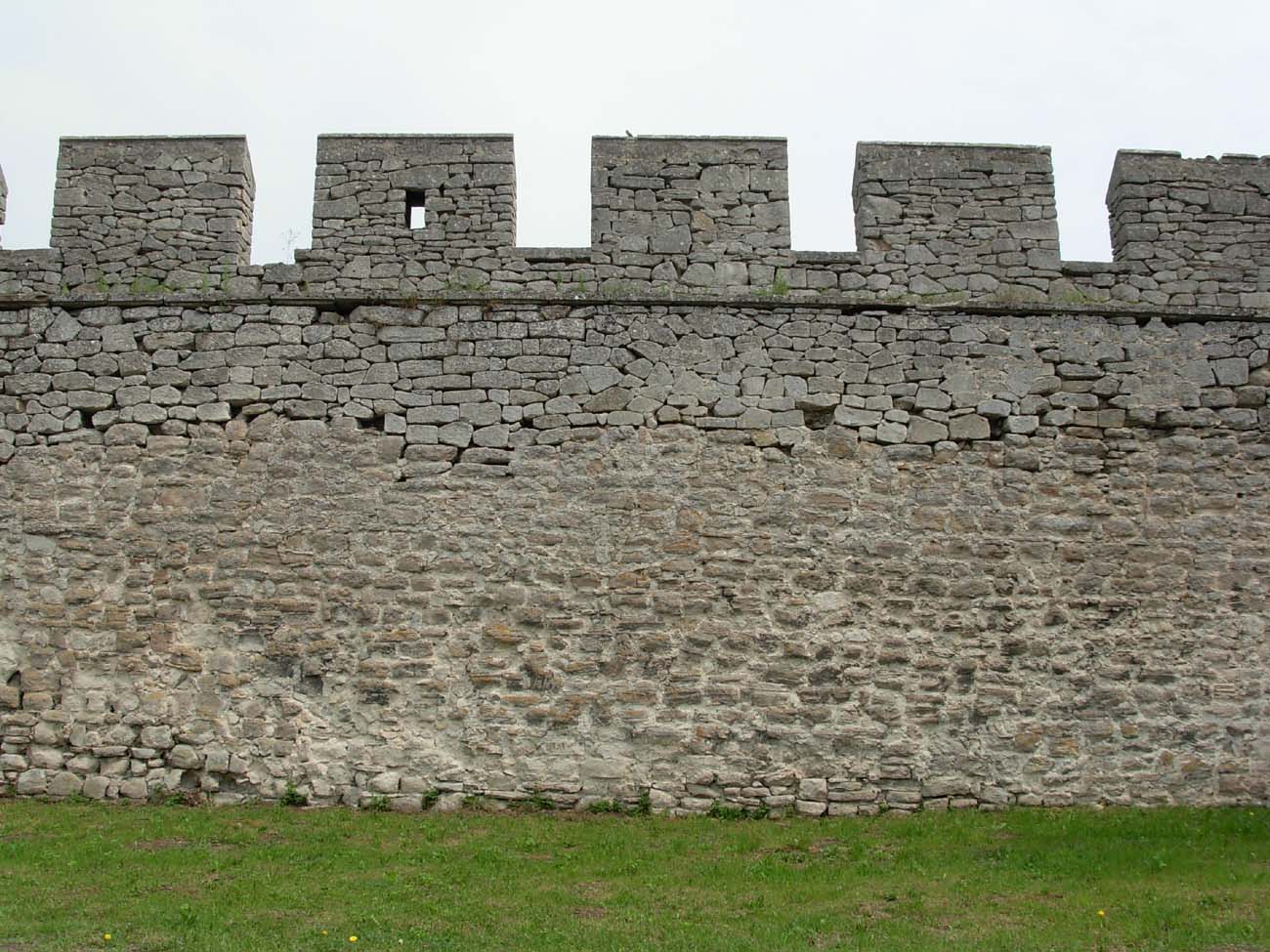History
The defensive walls of Szydłów were erected in the times of Casimir the Great, probably after the middle of the 14th century. It must be assumed that the construction began on the south and east, which were the least protected by natural conditions. Probably in the middle of the fifteenth century there was a general reconstruction of the town walls and the castle. In a large part of the circumference, it concerned probably only the repairing of the old wall and the conversion of the battlement. However, there are indications that at least in the castle area, the defensive wall ran slightly differently, closer to the edge of the slope. As part of this reconstruction, the foregate was added to the Cracow Gate, and probably to Opatowska Gate.
The second major reconstruction of fortifications occurred in the 16th century. It took over the tower of the Cracow Gate, probably the Opatowska Gate, and the piercing in the wall two wicket gates: at the church and at the castle grounds. The whole of the perimeter was probably repaired as the face of the wall carries traces of multiple builds. This reconstruction probably occurred in the second half of the 16th century and was associated with the privilege of Zygmunt August of 1565 giving the town the income from the sale of alcohol for the repair of the walls.
In 1630, thanks to medieval fortifications, Szydłów resisted the troops of the rebellious troops. The destruction of the town during the Swedish war in 1655 was the beginning of the collapse of the fortifications, since it were not repaired. The lustration of 1789 recorded the walls already partially collapsed. In 1822 the ruins of the walls and the castle were put up for auction, with the intention of demolishing them. The fact that there was no amateur to buy, rescued Szydłów fortifications. Only in the second half of the nineteenth century, the Opatowska Gate collapsed. Today’s state of fortification is owed to conservation authorities, who in the 1920s paid attention to the destructive and slowly dismantled monuments and undertook security work. For the second time more serious conservation work was undertaken just after the last war, in 1946.
Architecture
The defensive wall was made of sandstone laid with equalization layers of 75-85 cm. The thickness of the wall is 1,7-1,8 meter, the height, including the crenelation 6-7 meters from the town side and slightly more from the outside due to differences in terrain levels. The wall was crowned with a battlement, which on the inner side was the sidewalk of defenders at the wall offset of 1,20 meter wide. In the primal wall the battlement single cover was 2,3-2,4 meters wide and was without arrowslits. During the fifteenth-century reconstruction, the type of wall was maintained, narrowing only the battlements to 1,2-1,25 meter, with some of them getting arrowslits. Communication on the defenders sidewalk was probably provided by wooden stairs. The fortifications in Szydłów had no towers. Unreasonable is widespread in the literature of the subject that the churches belfry is a former tower.
The town had two main gates: from the south Cracow Gate and from the east Opatowska Gate. Probably from the beginning there was also a exit from the town to the west, by the mouth of the gorge. This is a place that creates a natural communication between the bottom of the valley and the river and the urban hills. It would be a doorway or side gate, often mentioned in the literature of the object as the third town gate. There was also an internal gate connecting the town and the castle.
The Cracow Gate is located in a passage tower with a plan similar to a square with sides of 8-9 meters and with pointed crossings of four-meter-wide. The gate was locked from the outside by portcullis and probably with a door. The original height of the gate tower was probably about 10 meters, it exceeded the defensive wall by one storey. The original way to the top of the tower is not known. The Cracow Gate was extended in the horizontal and vertical directions. It is characteristic that first in the 15th century there was a horizontal extension in the form of the rectangular foregate, and only in the next century was raised about a second as much as old gate tower. At the time of the addition of the foregate, the door closing system had changed. The portcullis, whose slides in the lower part of the wall, were bricked up, was abandoned. There were probably doors in the main gate, but the front gate was closed with a drawbridge.
The Opatowska Gate looked similar and passed analogous stages of expansion. It differed from Cracow Gate of much thicker side walls of the tower part. They were probably reinforced in the 16th century due to the technical condition of the gate. The architectural form of the western gate is not known.
The defensive walls in Szydłów are one of the best preserved medieval fortifications in Poland. They existing on large sections at full altitude, the walls contain nearly two thirds of the perimeter and one town gate. The longest, over two hundred meters fragment is located on both sides of the south-eastern corner of the town, in the area of the church. In its eastern part, it is preserved to full height with a crenelation, partially reconstructed. In the southern part of the circuit is the Cracow Gate. Its rear wall and partially lateral are not retained. Another longer section of the wall lies in the western side of the town, starting at the south of the castle, and then forming the western outer part of the castles courtyard. It is preserved on full length and full height with partially reconstructed battlement. The fifty meter section of the wall retained to full altitude in the northern part of the town, behind the synagogue is the least contaminated by reconstructions. The last stretch of the wall is in the north-eastern part of the town.
bibliography:
Architektura gotycka w Polsce, red. M.Arszyński, T.Mroczko, Warszawa 1995.
Widawski J., Miejskie mury obronne w państwie polskim do początku XV wieku, Warszawa 1973.

