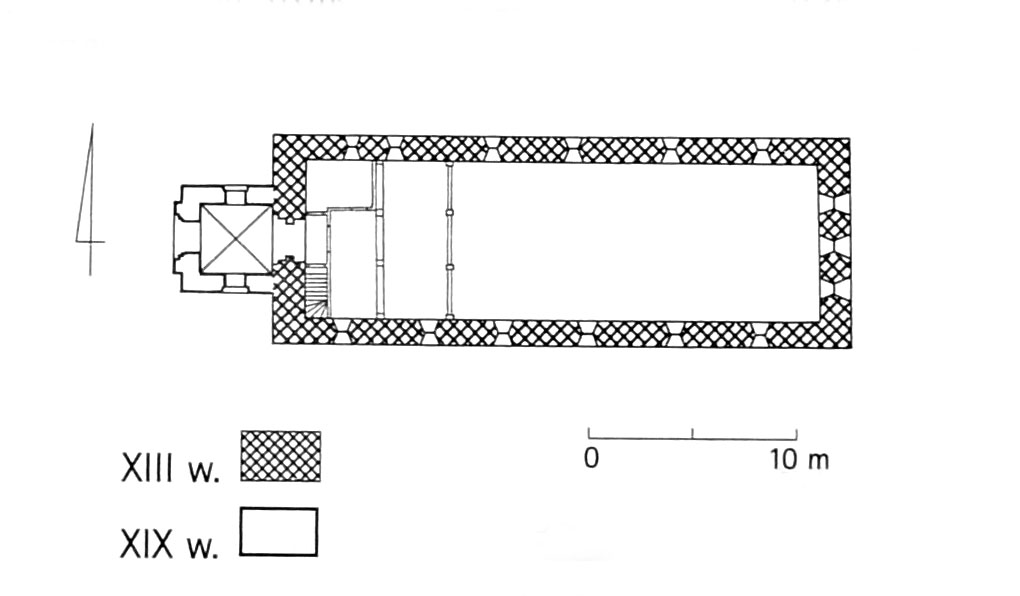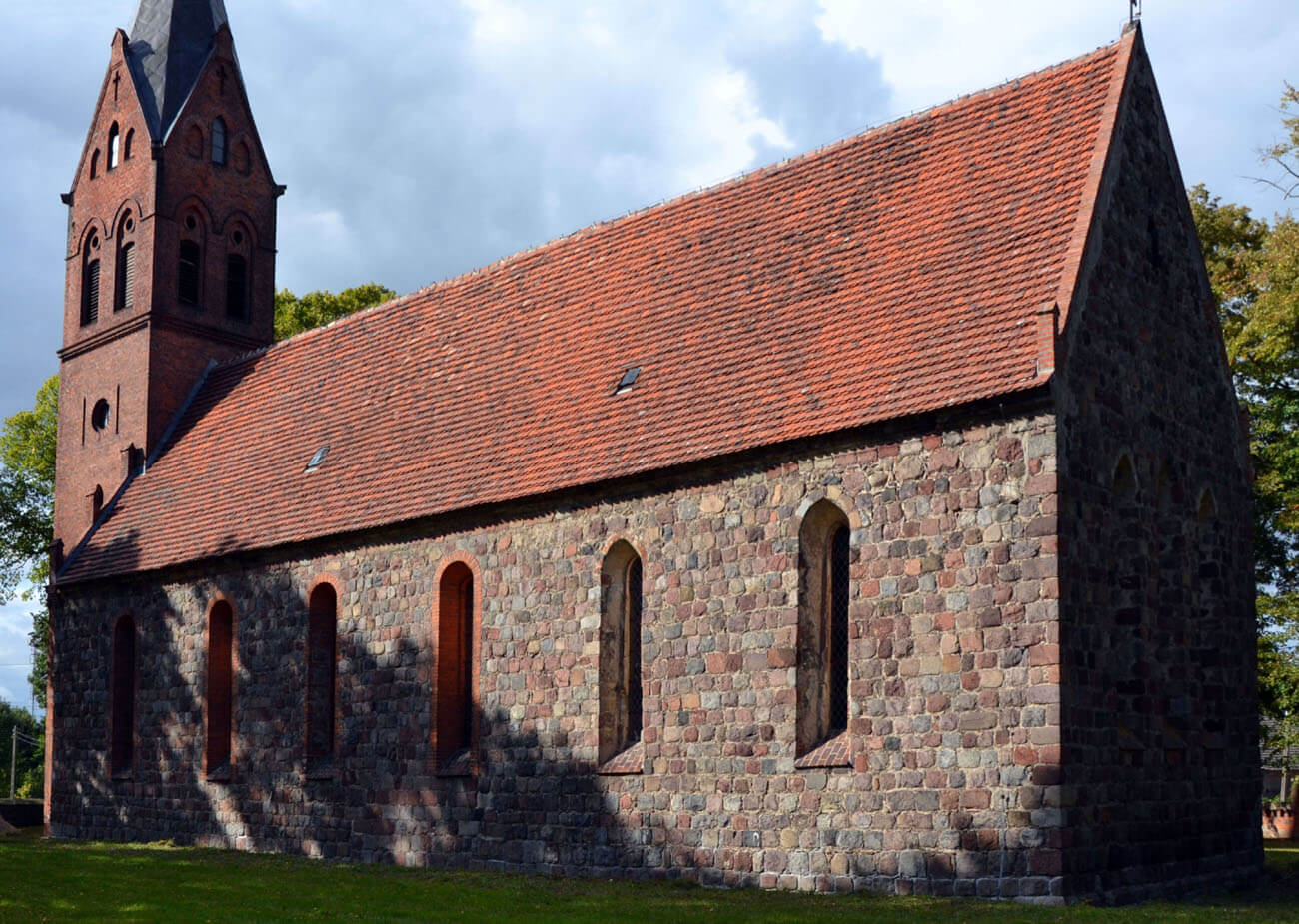History
Church in Strzeszów (German: Stresow) was built in the second half of the thirteenth century, when the village belonged to the Knights Templar from Rurka, and later in the years 1317-1647 to the Knights Hospitaller from Swobnica. During the Reformation, the church in Steszów was taken by Protestants and rebuilt in the Baroque style at the beginning of the 18th century. A tower was also erected, which collapsed in 1739. In 1861, a thorough renovation of the dilapidated building began, and a half-timbered tower was erected again from the west. In 1897, a neo-Gothic brick tower was built in its place. The edges of the eastern gable were also bricked in and some of the windows were rebuilt than.
Architecture
The church was situated in the central part of the village on the western shore of Lake Strzeszowskie, where a fenced cemetery was created. It was built of carefully hewn granite stones, laid in even layers, joined with lime mortar. In the Middle Ages, it was an aisleless structure without a chancel separated from the outside and without a tower, created on the plan of a strongly elongated rectangle with dimensions of 10.5 x 28.7 meters.
The crude façades of the church were characterized by the lack of buttresses, as well as regularly arranged, very narrow and longitudinal windows with pointed heads, which were spalyed on both sides, from the inside and outside. In the eastern wall, a triad of windows was created, often found in Western Pomerania, perhaps as a result of the influence of Cistercian buildings. The architectural detail of the church was also the cornice under the eaves of the roof with stone-shaped moulding, characteristic of the second half of the 13th century (shaft and concave). The eastern gable, devoid of ornaments, was also created in line with the austere side elevations of the church. Only a cross-shaped opening was pierced.
The entrance to the church traditionally led from the south and west, through stone, stepped portals with pointed archivolts. The interior was covered with a timber, flat ceiling with an attic opened to the roof truss. The presbytery (eastern) part was not separated by any arcade, at most a light, wooden partition of the rood screen could function.
Current state
The church has preserved the early Gothic perimeter walls. Unfortunately, the medieval shape of the monument is today dominated by a brick, neo-Gothic tower. Some of the windows, especially in the eastern part of the building, have original form. The others are similar in shape, but are framed with machined bricks, as are the edges of the eastern gable. The original west portal (inside the early modern tower) and the south portal (currently bricked up) have been preserved. It is also worth paying attention to the original cornice at the northern and southern walls.
bibliography:
Biała karta ewidencyjna zabytków architektury i budownictwa, kościół fil. p.w. Narodzenia NMP, A.Jankowski, nr 7124, Strzeszów 1996.
Lemcke H., Die Bau- und Kunstdenkmäler des Regierungsbezirks Stettin, Der Kreis Greifenhagen, Stettin 1902.
Piasek D., Średniowieczne kościoły granitowe Pomorza Szczecińskiego i Nowej Marchii, Gdynia 2023.
Pilch J., Kowalski S., Leksykon zabytków Pomorza Zachodniego i ziemi lubuskiej, Warszawa 2012.
Świechowski Z., Architektura granitowa Pomorza Zachodniego w XIII wieku, Poznań 1950.


