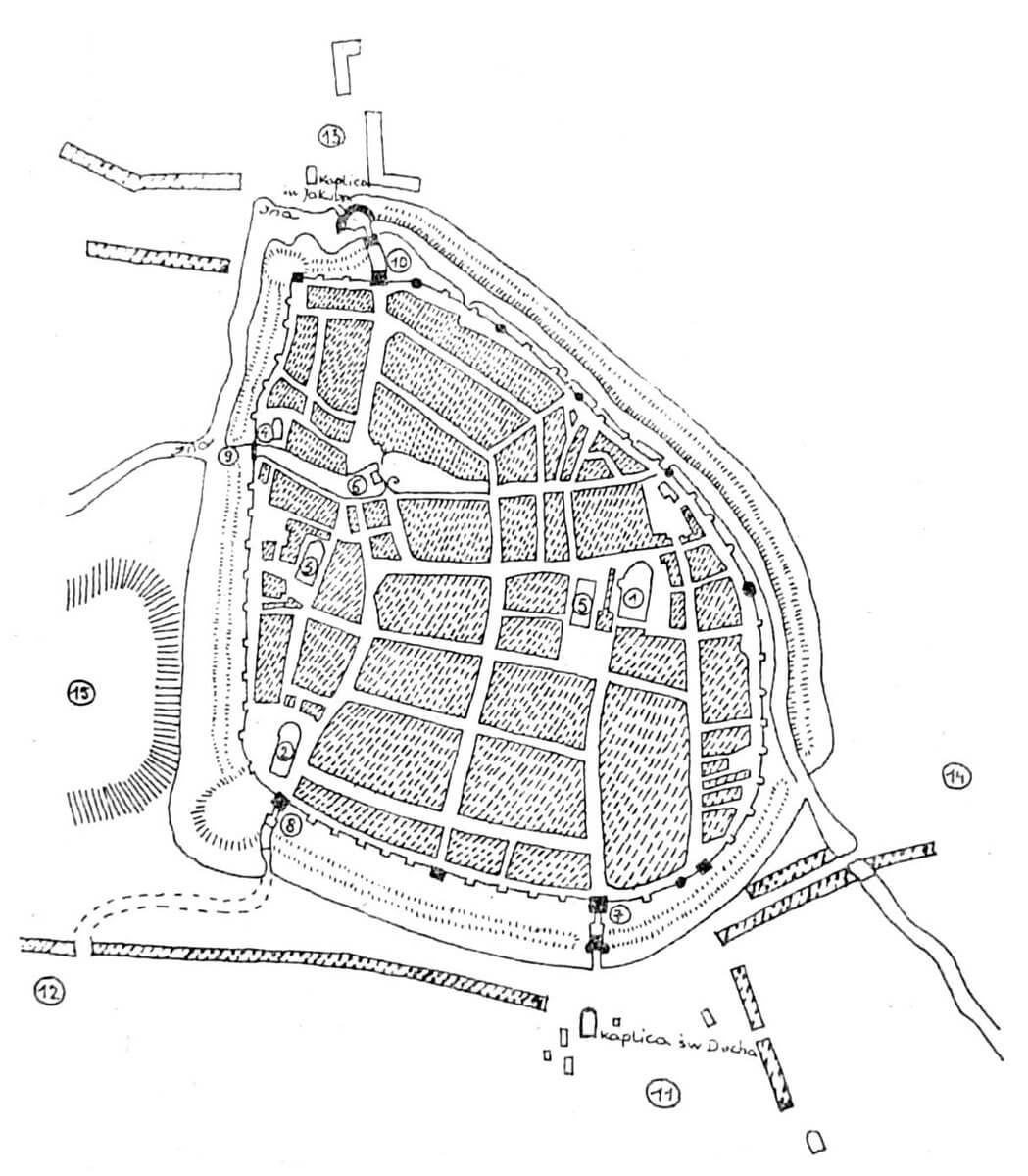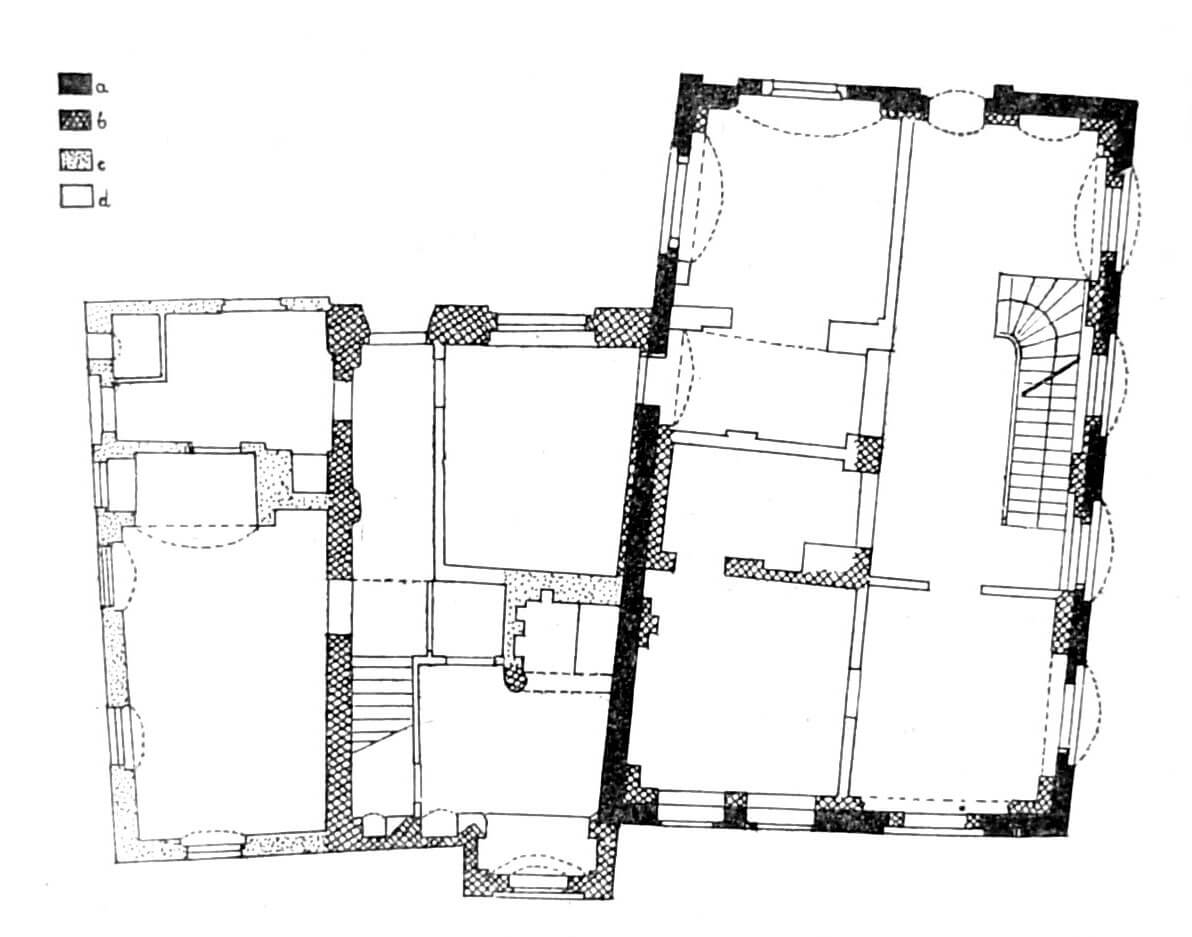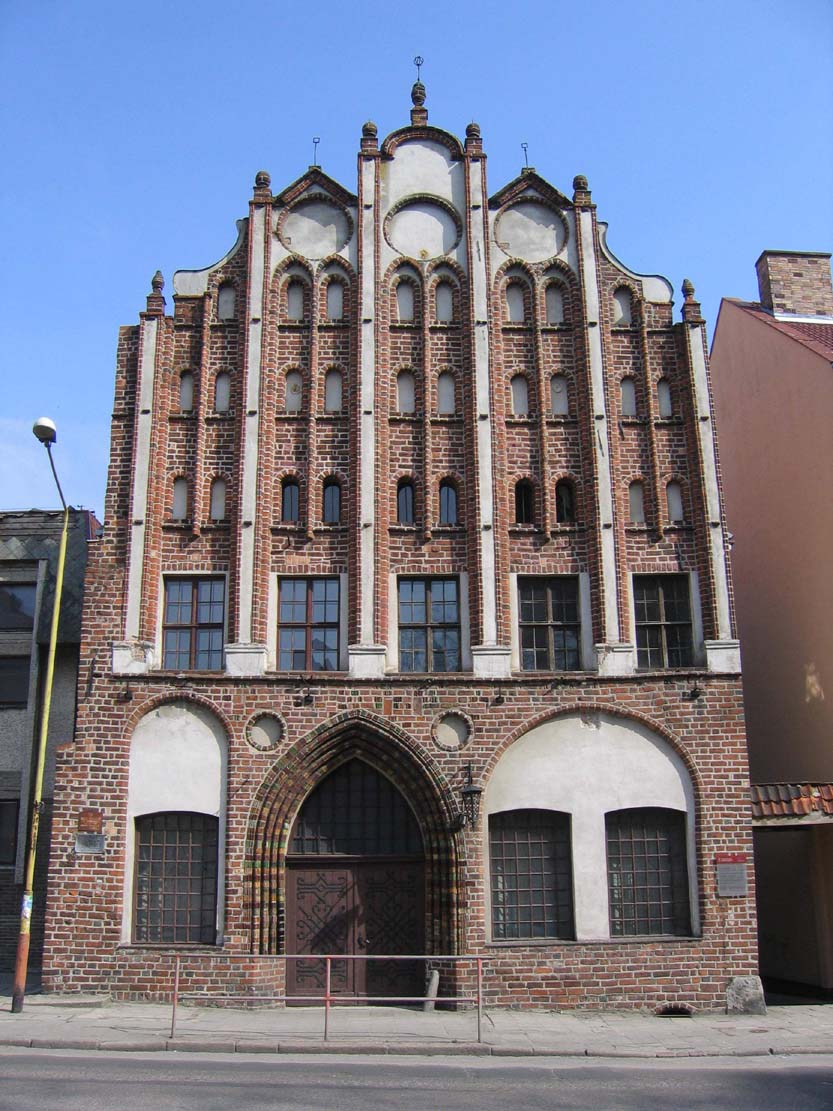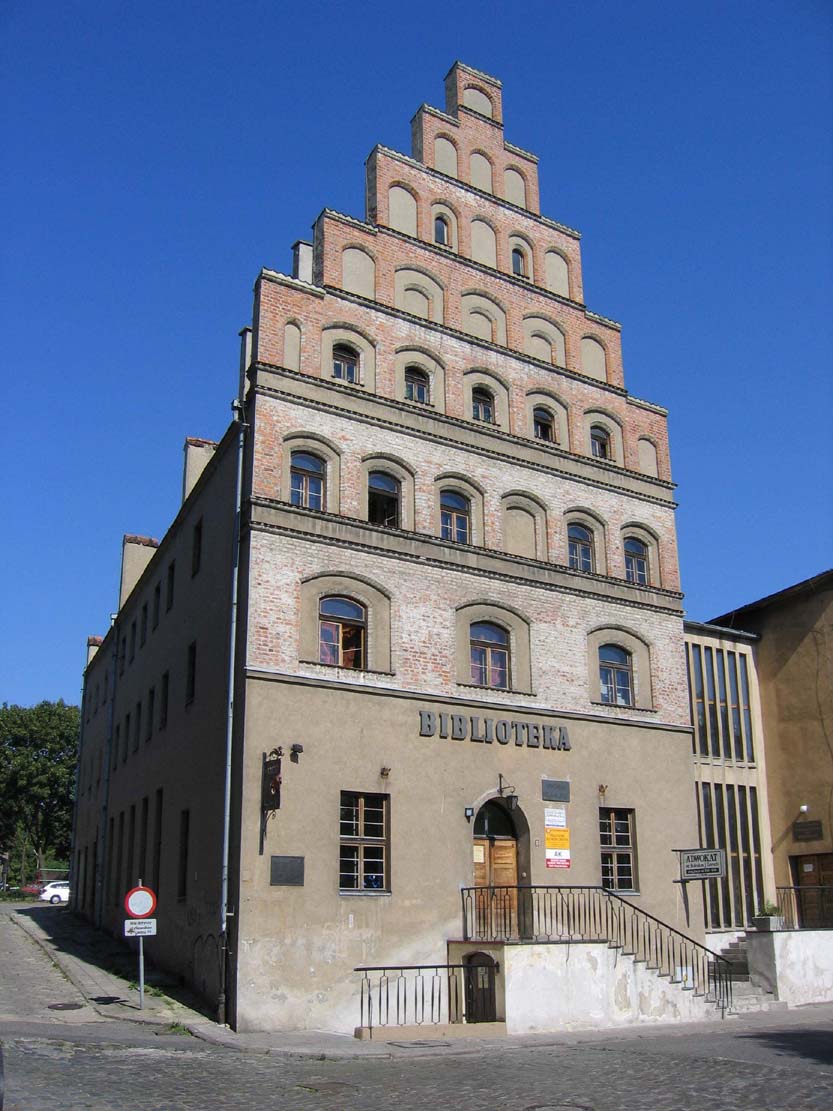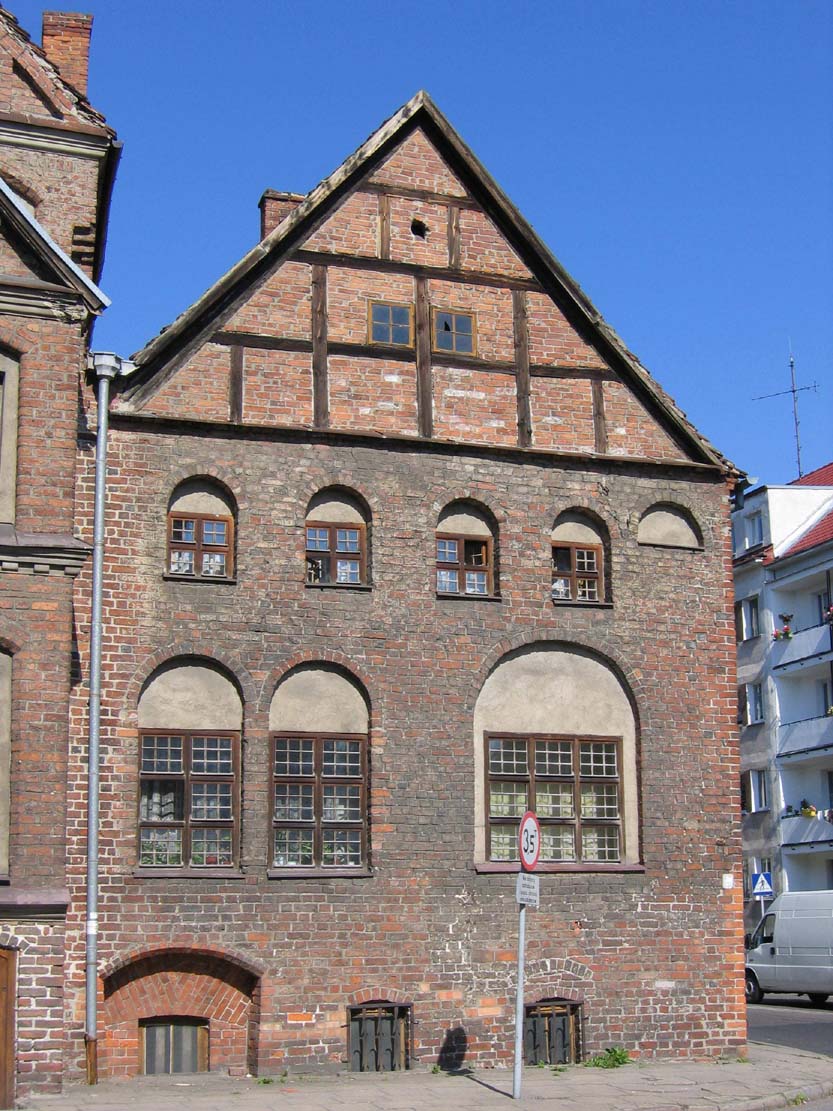History
The beginnings of Stargard date back to the VIII – IX centuries, when an early medieval settlement developed south of today’s center, whose inhabitants contributed to the construction of the timber stronghold in the bend of the Ina River. In the following centuries, between the 10th and 12th centuries, an open borough was established south of the fortified stronghold. The development of the settlement was favored by the location at the intersecting trade routes: from Szczecin to central Pomerania and from Wielkopolska through Pyrzyce to the coastal towns: Wolin and Kamień. In the 12th century, the former tribal stronghold was already a proto-town settlement with boroughs and the seat of the castellan as a representative of ruler. It was also the capital of the Stargard land included in the West Pomeranian principality.
The accelerated development of Stargard took place after the granting of Magdeburg town charter in 1243 or 1253. It was then that the network of streets and building plots was laid out, along with the delineation of the market square. Initially, mainly wooden or timber-frame urban buildings were erected, but from the 15th century, brick tenement houses, especially those near the market square, became more and more numerous, belonging to the richest part of the inhabitants.
The medieval residential buildings of the town were largely destroyed by the fire of 1584, caused by a lightning strike. It destroyed as many as 487 buildings, i.e. about half of the buildings inside the defensive walls. In the same year, an additional plague broke out, as a result of which several hundred people died, but even greater damage was caused by the siege of the town by the Swedish army, plunder and fire in 1636, after which only eighteen houses around the church of St. John survived. At the end of the Thirty Years’ War, Stargard had only 1,500 inhabitants, while in the late Middle Ages it was inhabited by about 5,000 people.
In 1668, Stargard became the capital of Brandenburg’s Pomerania, which revived the construction movement, whose main task was to supplement the destroyed residential buildings. New buildings, however, were built in a different, Baroque and then Classicist architectural style. What’s more, World War II brought huge damage to the urban development of Stargard, after which most of the tenement houses were rebuilt as communist blocks of flats.
Architecture
The town was characterized by blocks layout, with a dense network of streets located in an area enclosing a rectangle of 700 x 900 meters. The residential buildings were initially mostly wooden or half-timbered, only from the fourteenth / fifteenth century began to be gradually replaced by brick one. The central point of Stargard, as usual in medieval towns, was the market square with a Merchant’s House and stalls forming the mid-market block. The Merchant’s House was located on the eastern frontage of the market, and on its northern side at the end of the 15th century the so-called Nige Burse was built (New Stock Exchange), i.e. a meeting place for merchants, both for commercial and social purposes (previously Mill Gate served this function). Smaller trade was concentrated in the town’s side streets, e.g. grain, cattle and wood and salt trade took place around the Slavic market on the island near the Mill Gate. There were numerous warehouses and granaries, and on the Ina at the Szczecin route there was a prince’s mill.
The residential buildings were divided into several zones, with the most impressive and representative tenements erected around the market square. It were brick houses, with their gables facing the market square and streets, with utility courtyards at the back enclosed with outbuildings and warehouses. As the distance from the marketplace increased, burgher buildings were becoming poorer, usually one-story and built of wood or half-timbered. In the 15th century, there were over 900 building plots in Stargard, inhabited by around 5,000 people. In addition, three suburbs functioned in front of the city gates, and next to them on the right bank of Ina, on the southern side of the town, there was a Slavic settlement (Wik and Kępa) inhabited by people displaced from the town. The suburbs had loose, almost only timber buildings, the majority of chapels, hospitals and shelters there were also wooden, only the buildings of the Slavic settlement were more compact, ridge-shaped.
An example of a residential building was the so-called Protzen’s House, erected in the first half of the 15th century as a typical, late Gothic house of a wealthy merchant family. Houses of this type originally housed a hall on the high ground floor, i.e. a place of commercial transactions or a workshop, an office room, and in the further, deeper part of the ground floor a kitchen and owner’s living rooms. Higher were three or four granary floors, serving as a warehouse for goods. The facade of the Protzen House was built in late Gothic style. An ogival portal was built in the ground floor, equipped with two circular blendes on the sides. Windows were made on its sides, currently with full arches, perhaps pointed at first. A row of windows on the first floor was created in the early modern period, originally there were small openings illuminating the warehouse. The gable of the house was separated from the ground floor with a cornice. Twin ogival blendes topped with circular blendes were placed in the fields between the moulded pilaster strips. In slender ogival blendes, four levels of full-arched windows separated by straight cornices were erected.
Current state
Most of the medieval residential buildings were either transformed in the early modern period or destroyed during the wars and fires of the town. Among the preserved buildings, a tenement house called Protzen’s House at Kazimierza Wielkiego 13 Street, or the late-Gothic Rohleder House at Mieszka I Street stands out, currently serving as a library. In addition have been preserved the Gothic buildings of the vicarage at the collegiate church in Stargard, on the corner of Bolesław Krzywousty and Kazimierza Wielkiego streets. Protzen’s House was largely destroyed in 1945, but fragments of the perimeter walls and a large part of the facade have survived, which became the basis for the reconstruction carried out in the years 1951-1959. Currently, it houses a music school.
bibliography:
Architektura gotycka w Polsce, red. M.Arszyński, T.Mroczko, Warszawa 1995.
Jarzewicz J., Architektura średniowieczna Pomorza Zachodniego, Poznań 2019.
Kalita-Skwirzyńska K., Stargard Szczeciński, Warszawa 1983.
Lesiński H., Zarys dziejów Stargardu od XIII do końca XVIII wieku, [w:] Z dziejów ziemi stargardzkiej, red. B.Dopierała, Poznań 1969.
Pilch J., Kowalski S., Leksykon zabytków Pomorza Zachodniego i ziemi lubuskiej, Warszawa 2012.

