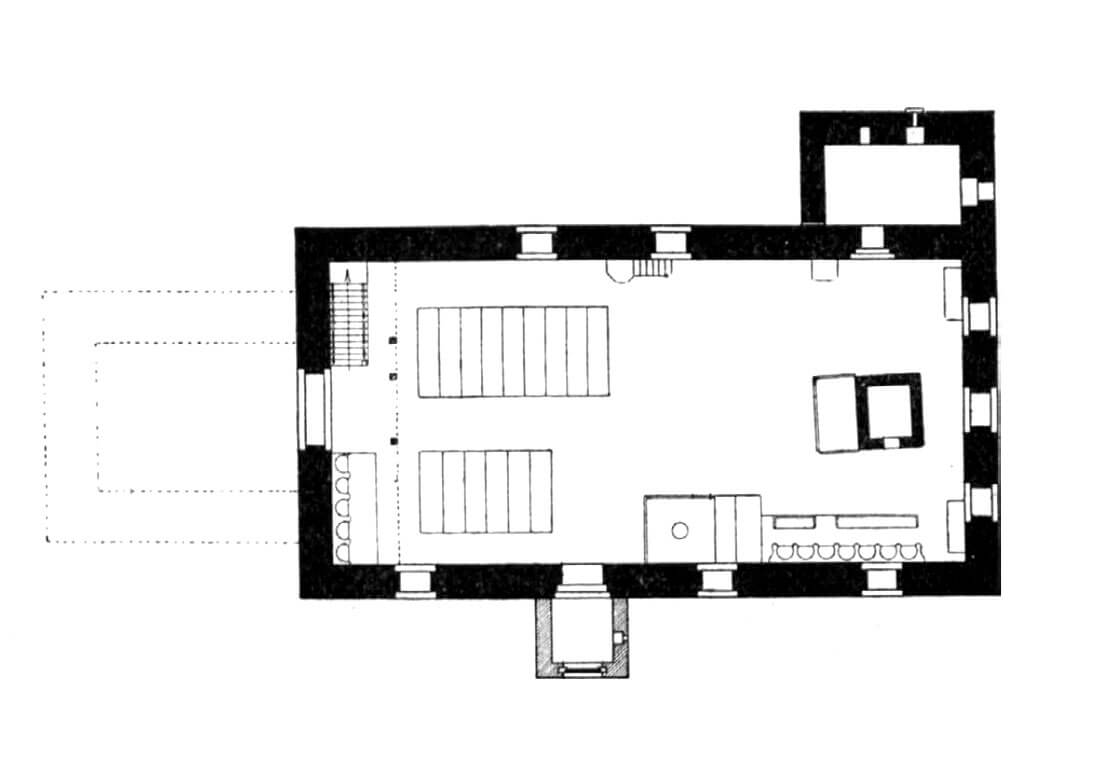History
The church in Stara Kościelnica (German: Altmünsterberg) was built between the second and fourth quarter of the 14th century. It was certainly done after 1323, when the commander of Malbork, the later Grand Master of the Teutonic Knights, Werner von Orseln, founded a village called Monsterberg (the suffix “Alt” was added in 1352 when the village of Neumünsterberg was founded).
The church was first recorded in 1390, probably shortly after its completion, when its parson was mentioned in the documents. At that time, the building served as a parish, although it was later degraded to a branch of the church in Miłoradz. In 1436, the inhabitants of the village ordered a painting from master Jürgen in Gdańsk and made an advance payment of 12 fines. After two years, however, the parson complained that the work had not yet been done and demanded a refund. After the end of the Thirteen Years’ War, the roof of the sacristy was repaired and roof of the western part of the nave, made of a wood cut at the turn of 1468 and 1469.
In 1604, the church of St. George was described as a brick building with a wooden belfry, three altars and a ciborium. In 1818, during a storm, as a result of a very strong wind, the upper, wooden part of the church tower collapsed. A modest belfry was built in its place, which was replaced in 1863 and 1897 by a new one. In 1913, the roof and the roof truss were renovated, and a porch was added to the southern wall. Another roof renovation took place in 2008.
Architecture
Church of was built as a small, orientated, aisleless building, erected on a rectangular plan, 22.1 meters long and 11.6 meters wide. A small sacristy was attached to the eastern part of the north wall, and from the west, the church originally had a brick and timber tower. The nave of the church was covered by a gable roof, the sacristy by a smaller mono-pitched roof. Originally, it could have been covered with shingles or possibly ceramic roof tiles. The walls were built of bricks in a Flemish bond.
The façades of the church were pierced with pointed windows and decorated with a plastered frieze. The most distinguished was the eastern façade, the stepped-pinnacle gable of which was decorated with pointed blendes arranged in four levels and seven axes. The sacristy was also decorated in a similar but more modest way. On all the church façades there are numerous putlog holes, left by the scaffolding used during the construction. A plastered banded frieze was made under the eaves of the nave’s roof.
The entrance to the church led from the south and west, but from the south, perhaps in the Middle Ages there was a porch. The entrance was closed with a single-leaf wooden door in a board and batten construction. Their boards were attached with forged nails through and on the opposite side their ends were bent, which provided permanent reinforcement. An additional connection of the wooden door elements were metal hinges mounted on boards and a lattice, attached using wooden pegs going through and nails. The interior of the church was covered with a timber barrel or an open roof truss. It was well lit due to the relatively numerous windows.
Current state
To this day, the church has preserved the perimeter walls of the nave and sacristy, but the brick – wood west tower have not survived. The porch on the south side is an early modern addition, as is the rebuilt western gable. Most of the windows have been transformed, but the entrance portal to the nave and the sacristy has been preserved. Inside, you can see a Gothic baptismal font and sculptures from the end of the 14th and 15th centuries. In the southern porch and in the sacristy there are original Gothic doors from the 14th or 15th century.
bibliography:
Darecka K., Gotyckie drzwi na Żuławach i w ich bezpośrednim otoczeniu. Konstrukcja, okucia, kolorystyka, “Wiadomości Konserwatorskie”, nr 78/2024.
Herrmann C., Mittelalterliche Architektur im Preussenland, Petersberg 2007.
Schmid B., Bau-und Kunstdenkmäler des Kreises Marienburg, Die Städte Neuteich und Tiegenhof und die lädlichen Ortschaften, Danzig 1919.




