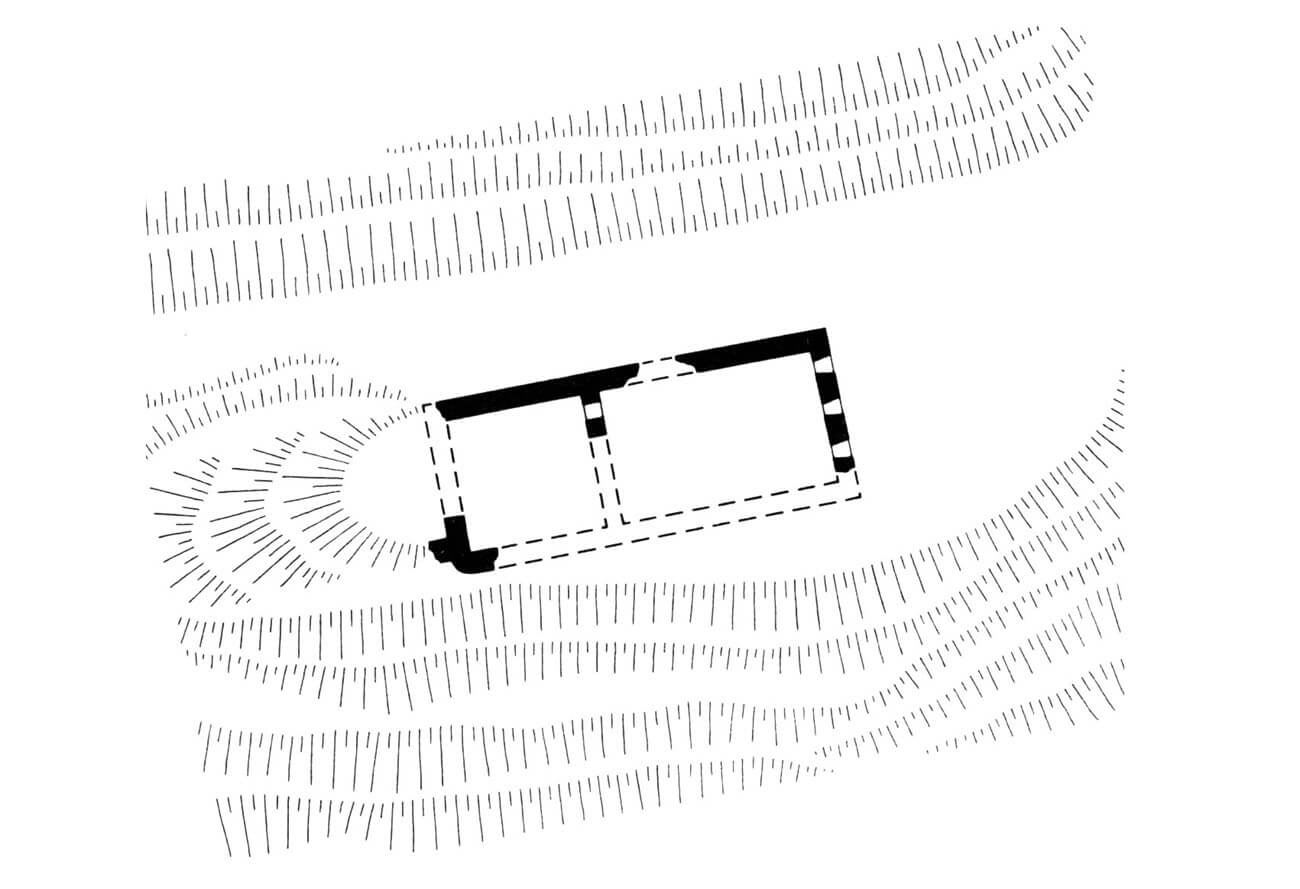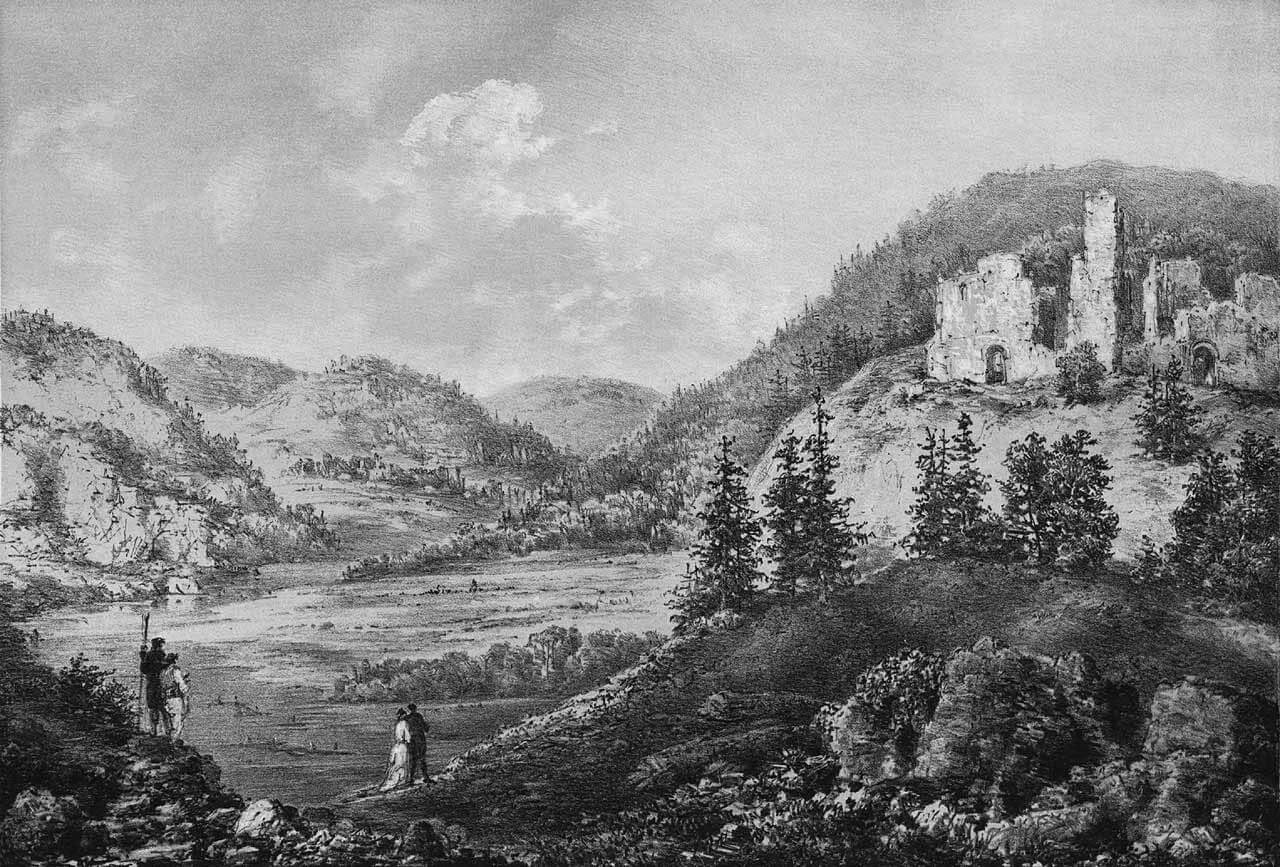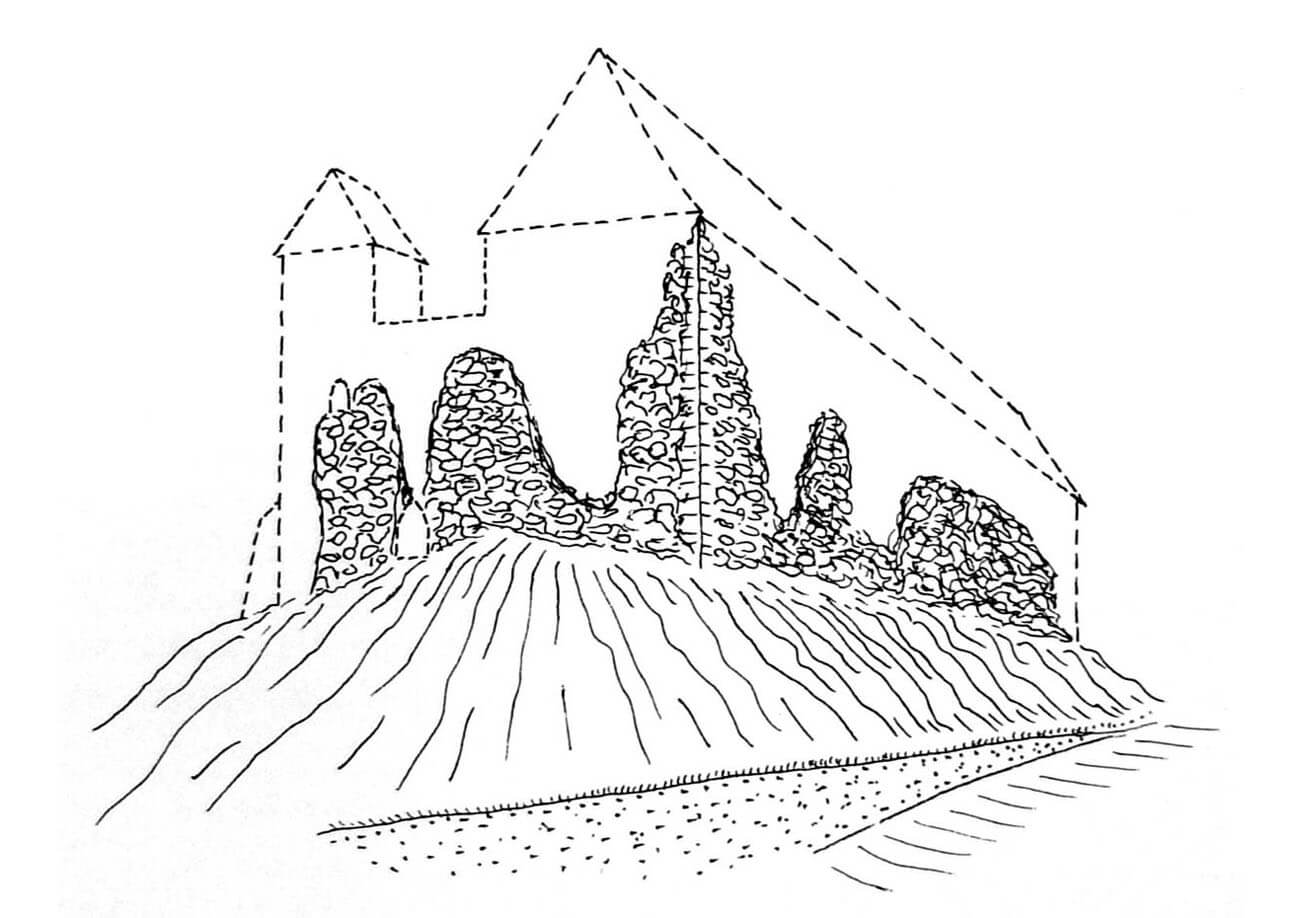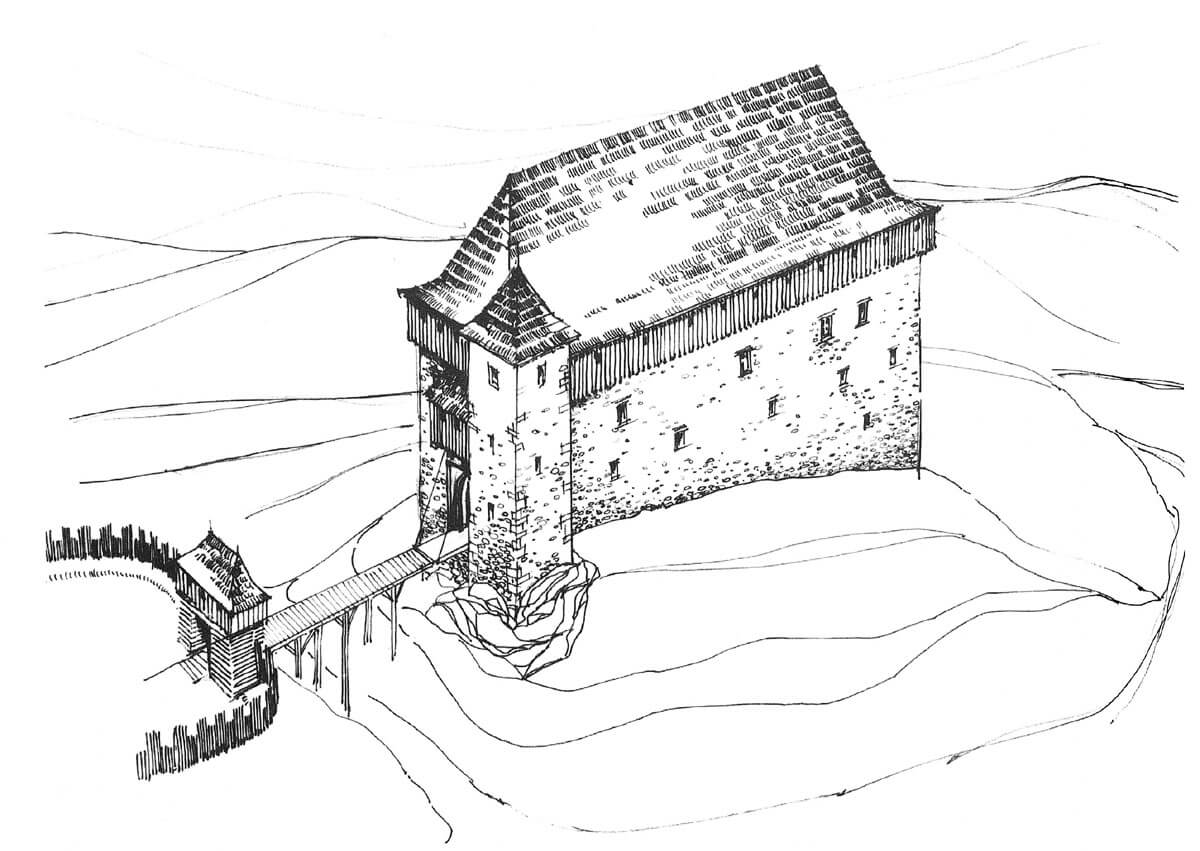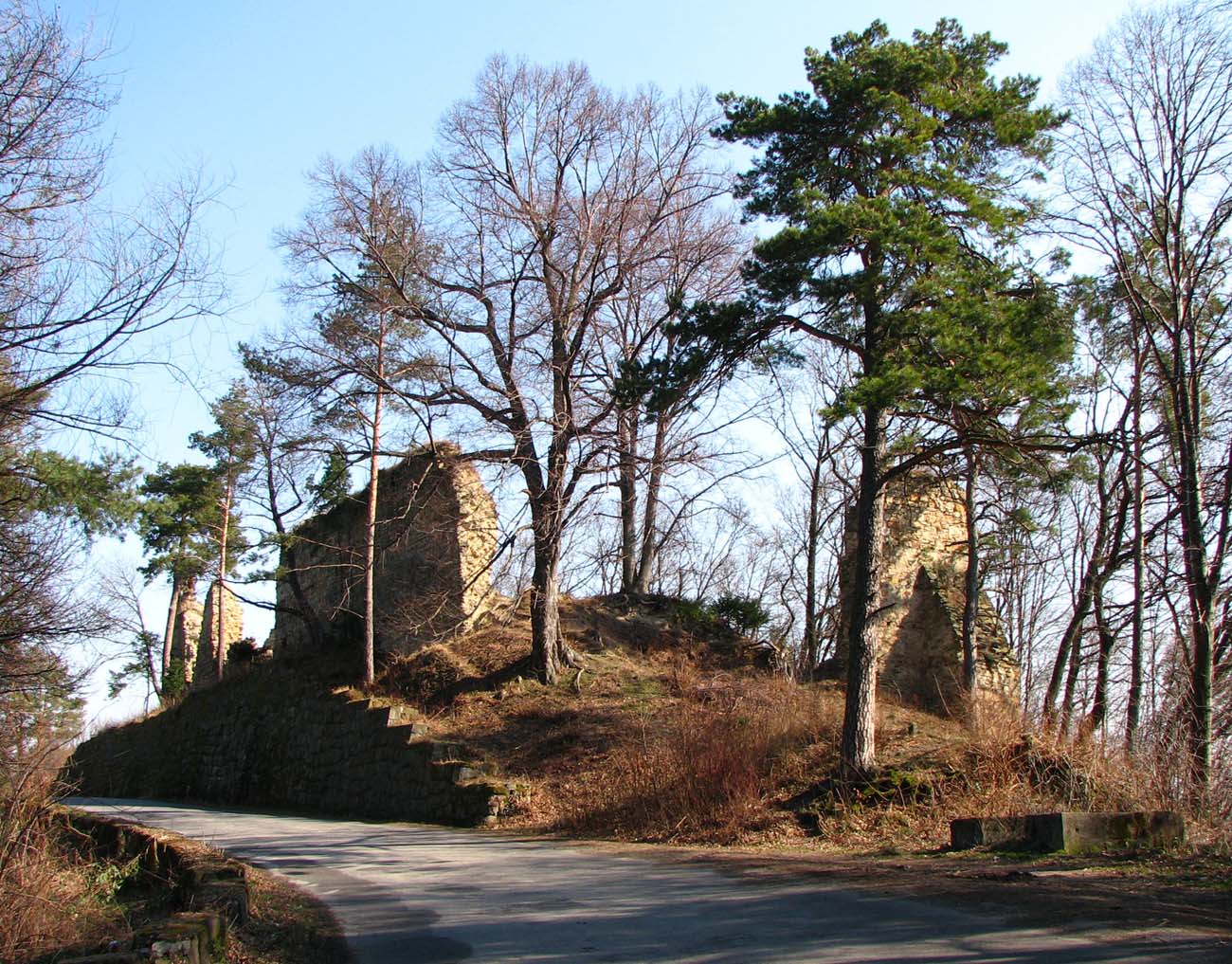History
The castle was built in the second or third quarter of the 14th century, probably by members of the powerful Gryf family. In 1356, in the foundation document of the village of Muszynki issued by King Kazimierz the Great, one of the witnesses to the contract was Michał, called Rożno by other records. Since the castle was built on the land of the village Radajowice, Michał could have already had the nickname from the stone residence. The “castrum” in Rożnów was first recorded in documents in 1370, when the brothers Piotr and Klemens, dividing the inheritance that passed to them after their father Michał, also divided the castle into two parts.
The fact that the castle was inhabited by two families must have led to conflicts after some time. When Piotr and Klemens died, two women were staying in Rożnów: Małgorzata, Klemens’ daughter, and her namesake, Piotr’s widow. The latter probably considered the entire estate to be hers, because her next husband, Wiernek from Gaboń, titled himself the heir of Rożnów. It was probably for this reason that in the next division, made in 1408, a different variant of the property agreement was used, regulating matters related to the residence in the castle. It was decided that it was to pass into the possession of one of the families every year, but in the same year Klemens’ daughter sold her half of the castle to Mikołaj Kurowski, the archbishop of Gniezno, and he gave it to his brother Piotr.
In 1426, the castle and the local estate were acquired by the famous knight Zawisza Czarny from Garbów of the Sulima coat of arms, after whose death in 1428 the building was taken by his sons. At the beginning of the 16th century, the Tarnowski family became the owners of Rożnów, as a result of the marriage of the granddaughter of Zawisza from Garbów, Barbara Zawiszanka and Jan Amor Tarnowski, voivode and castellan of Kraków. Shortly afterwards, the castle began to decline due to increasingly rare use. It was finally abandoned due to the scarcity of living quarters, when Jan Amor Tarnowski began building a second, early modern fortress in Rożnów in the mid-16th century.
Architecture
The castle was built on a narrowing of the terrain in a deep bend of the river, on a significant hill – a meander spur, towering over the Dunajec valley. High and steep slopes protected it primarily from the south and north, where it fell towards the riverbed. The terrain sloped less on the western side of the castle, but there, the Dunajec River turned sharply, limited by the barrier of high hills and created a significant barrier with its swift current. Therefore, the only one convenient access road had to lead through a narrow isthmus on the eastern side, descending gently towards the widened part of the valley.
The castle was founded on a rectangular plan measuring approximately 20 x 44 meters. From the foreground on the eastern side it was protected by a transverse ditch, through which a wooden bridge had to lead. The oldest residential buildings may have been located at the western wall, and therefore in the theoretically safest place. Further rooms were also attached to the northern and eastern walls. It were probably of a similar standard, due to the many years of use of the castle by two owners from the same family (no major problems with divisions were recorded during the inheritance).
The castle was probably a towerless structure, for which close analogies could be found in the nearby buildings of the Czech region. It is possible that the thickened south-west corner of the castle had the form of a slender turret, or the buttress located there was raised to the form of a turret. Its task could have been to protect the entrance gate to the courtyard. In the late Middle Ages, when most of the courtyard was already occupied by buildings, the entire structure could have resembled from the outside an impressive tower house.
Current state
The castle retained its walls from the north and east, as well as a fragment of the south-west corner of the building. Of the internal development, only the lower parts of two sections of partition walls at the castle’s north wall survived. The rooms in the eastern part of the complex are covered with a temporary roof.
The medieval castle in Rożnów is sometimes called the “Upper Castle”, unlike the nearby 16th century fortifications called the “Lower Castle”. From time to time in the press there are proposals for “reconstruction” of the castle, and therefore you should be concerned about the future of the monument, which can be destroyed with concrete and glass.
bibliography:
Kołodziejski S., Średniowieczne rezydencje obronne możnowładztwa na terenie województwa krakowskiego, Warszawa 1994.
Lasek P., Obronne siedziby rycerskie i możnowładcze w czasach Kazimierza Wielkiego [w:] Wielkie murowanie. Zamki w Polsce za Kazimierza Wielkiego, red. A.Bocheńska, P. Mrozowski, Warszawa 2019.
Leksykon zamków w Polsce, red. L.Kajzer, Warszawa 2003.
Moskal K., Zamki w dziejach Polski i Słowacji, Nowy Sącz 2004.

