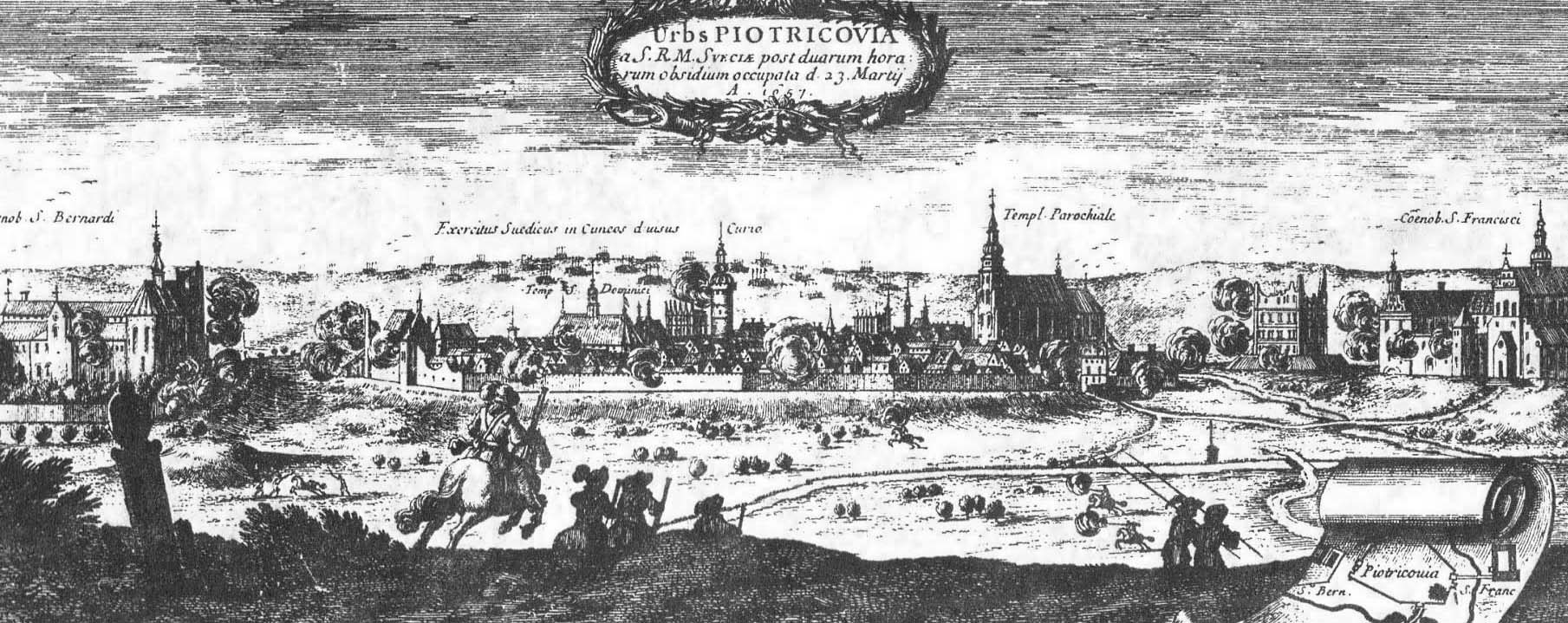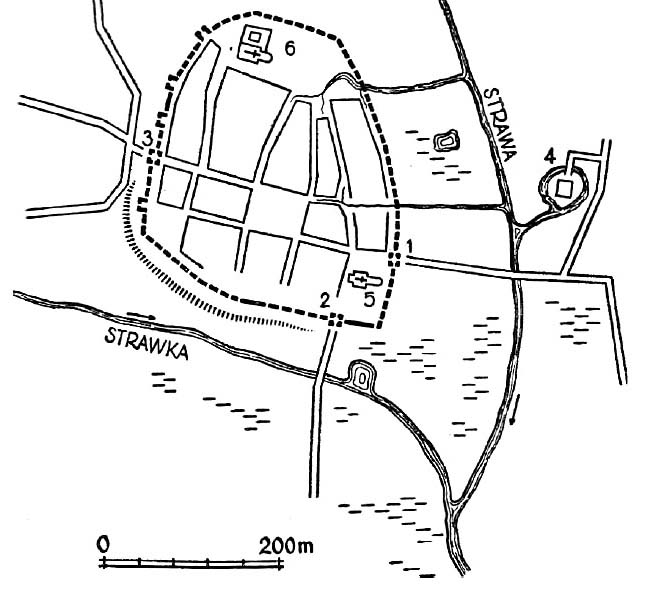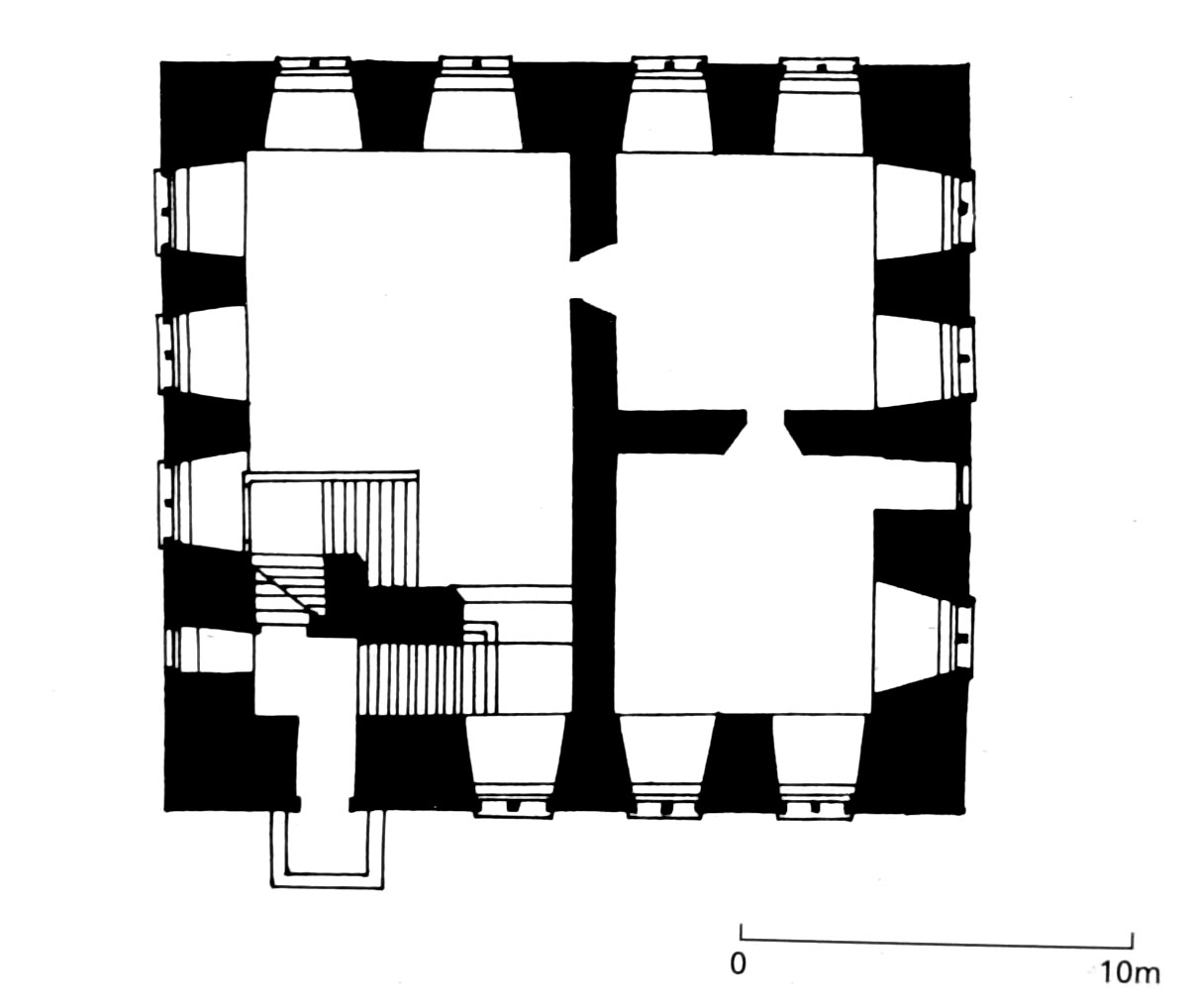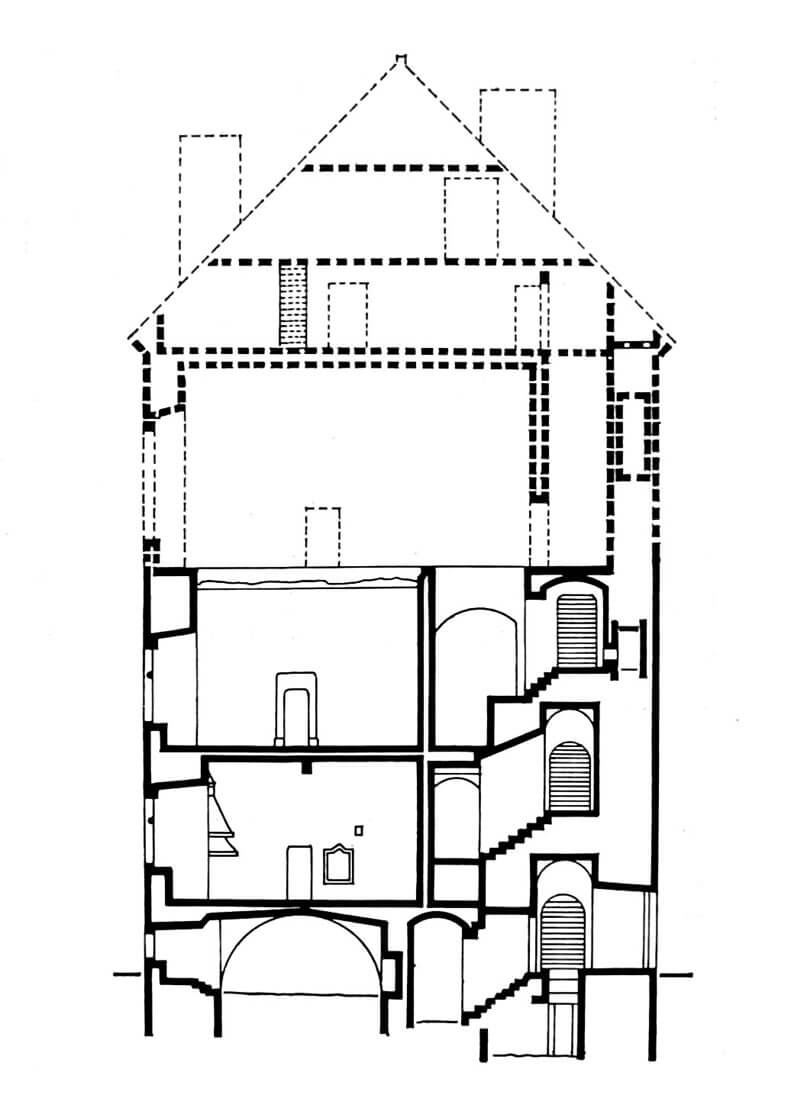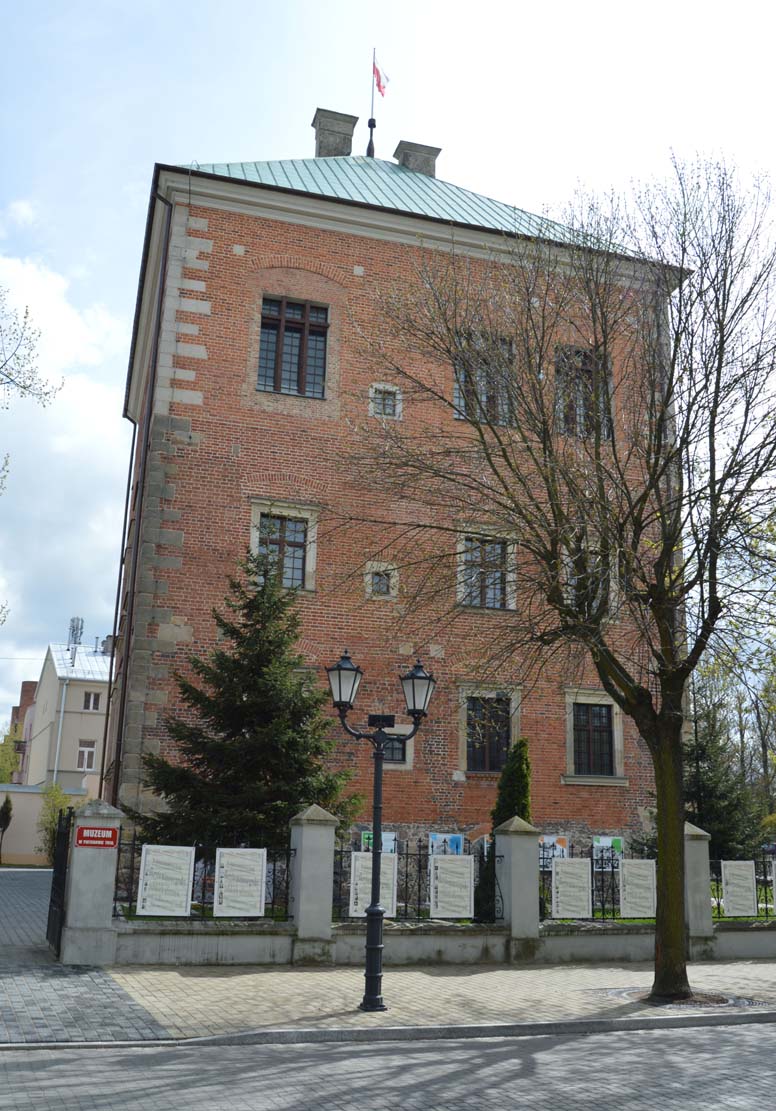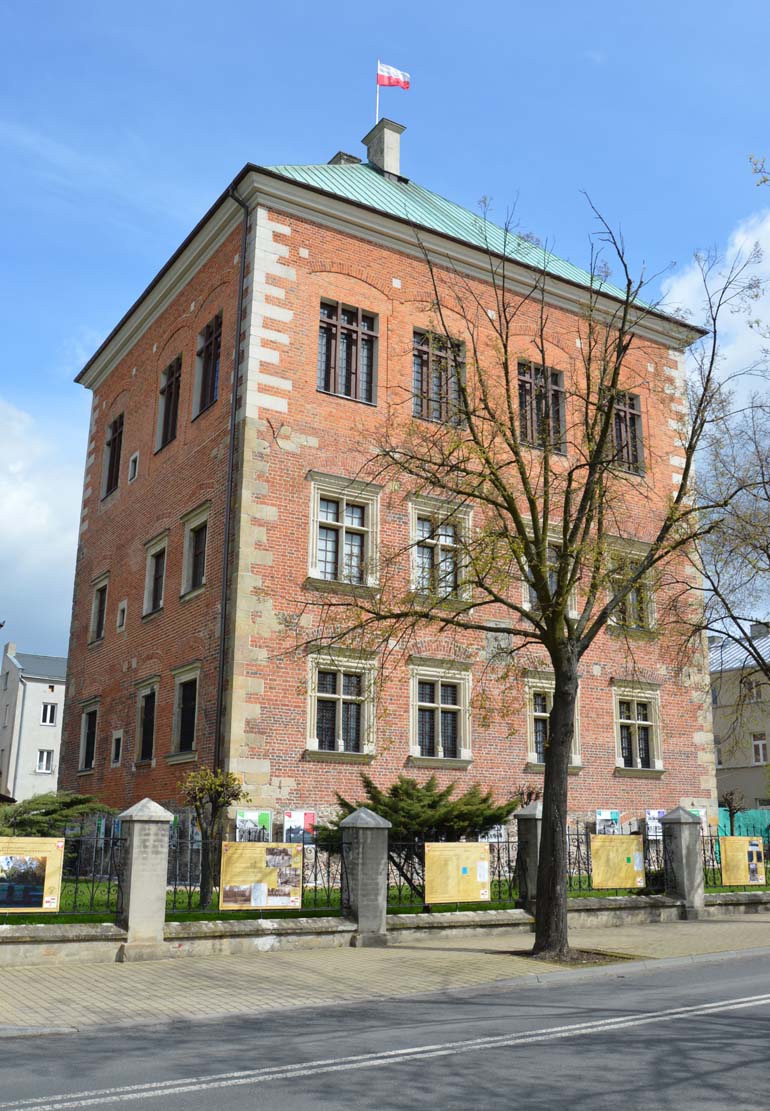History
The beginnings of Piotrków date back to at least the 12th century, as it had important functions already in the next century. Namely, in 1217 a court was held in Piotrków, and in the following years Polish princes often visited the settlement. Piotrków’s successful development was due to its convenient location on trade routes. Two of them crossed in Piotrków, where it passed the river Strawa and Strawka, at which a customs chamber was established, confirmed in the fourteenth century. Thanks to this Piotrków developed into a market settlement of an urban character, founded at the end of the 13th or early 14th century.
The construction of Piotrków’s defensive walls was started during the reign of Casimir the Great, but it is not known whether the work was completed before the death of the king. It could have been continued during queen Jadwiga’s time or even later. Work on the town fortifications in the second half of the fourteenth and possibly at the beginning of the fifteenth century was favored by the growing role of Piotrków, which from the mid-fourteenth century was a place of councils, and in the next century occupied a high place among the cities of the kingdom. In this period, maybe also a royal seat was built, but probably having features more similar to the manor than the castle.
In the years 1512-1519, a gothic-renaissance tower house was built by master Benedict of Sandomierz, at the behest of King Sigismund I the Old. It was probably built on the site of a medieval manor from the time of Casimir the Great. After the founder’s death, it lost residential and representative functions, becoming only the place of meetings of the parliament, and then of the town council.
In the 16th and 17th centuries, the city walls were repaired and partly modernized. The costs of maintaining the fortifications burdened the town at that time, as stated in the record from 1629, but the kings supported this work. In 1633, Władysław IV, granting the mayor to the town, ordered the proceeds from it to be used to repair the walls. The scope of these modernization works is not well known, probably the towers and town gates were rebuilt at that time.
An important period in the history of fortifications were the Swedish Wars. In the years 1656-1657, the town was captured twice, with the walls and castle being damaged during the fighting. However, after the capture of Piotrków, the Swedes immediately began fortification works. The defensive walls were repaired, 366 loop holes intended for small arms were also pierced in them. The city’s defensive system was supplemented with field fortifications made in the foreground. After recapture of Piotrków, work on its defense continued. In 1658, it was forbidden to erect buildings less than 1000 steps from the fortifications, and a year later the guilds for the defense of the walls were taxed. This shows that medieval walls were still maintained. Although the inspection of 1678 pointed to the poor condition of some fortifications, Piotrków was, however, one of the few Polish cities which had an efficient defense system in the second half of the 17th century. Stefan Czarniecki, who was the starost of Piotrków from 1657, contributed to this to a large extent.
In the 18th century, the medieval defensive walls lost their military significance and their gradual construction began. The largest breach in the city’s fortifications was made by the Jesuits, who erected a church and college at the fortifications, and residential houses were leaned on both sides against the town wall. The last attempt to use the defensive walls as intended was the project of their reconstruction into modern fortifications from the end of the 18th century, but these plans were not implemented due to the Partitions of Poland. At the beginning of the 19th century, the gradual demolition of fortifications began. In 1817 two town gates were demolished (Kraków and Sieradz gates), then further parts of fortifications were removed in connection with the town regulation plan. The demolition of the defensive walls continued in the second half of the nineteenth century. In 1869, the second floor of the tower house was also demolished and transformed into a church. The castle was renovated in the interwar years and rebuilt after World War II.
Architecture
The town was founded on a flat headland slightly raised above the neighboring areas, in the fork of the Strawa river flowing around Piotrków from the north and east, and its tributary Strawka, which marks the southern border of the town. In its eastern part, a few streams flowed and, cutting the fortifications, flowed into Strawa. The river valleys were swampy and protected the town from all sides except west and north-west, where a moat may have been formed. The castle was located east of the town, behind the Straw River, so it was not directly connected with the fortifications of Piotrków.
The line of defensive walls surrounded the shape of an irregular oval with a longer axis set in the meridian direction, narrower in the northern part. The line of the wall was led by a series of straight sections, closing an area of 8 ha of medieval Piotrków with a perimeter of about 1050 meters long (300 X 320 meters). An underwall street ran around the walls from the city side, and both medieval Piotrków religious complexes: the parish church from the south-east and the Dominican monastery from the north were located on the edge of the town near the fortifications, but they did not adhere directly to the wall.
The brick defensive wall was founded on a high stone foundation. The wall thickness was about 1.9 meters, the original height at least 9 meters from the outside, so these were relatively high fortifications. The wall on the entire length was crowned with a battlement, while in the western part of the perimeter the brick part of the wall was decorated with a zendrówka bricks pattern. In the mid-seventeenth century, while preparing the town for defense, the Swedes pierced 366 loop holes adapted for small arms in fortifications.
The Piotrków defensive wall was reinforced with towers, but only on the more vulnerable western section, and maybe also the northern section. The number of towers is unknown. Seventeenth-century records confirmed the presence of ten towers, from iconographic records it is known that there were at least two in the western section of the medieval defensive walls, you can also find the remains of two further towers that flanked the walls of the Dominican monastery. Tower spacing would therefore be regular; distances between them (including the Sieradzka Gate) would range from 45 to 65 meters. The next towers could stretch along the northern section of the walls, while the southern and eastern sides of the town were well protected by the marsh valleys of the Strawa and Strawka rivers and the walls in this part were not further strengthened. The Piotrków towers were typical rectangular buildings erected in front of the defensive wall, open towards the city. During early modern modernizations, they were rebuilt, mostly receiving a roof.
Medieval Piotrków had three gates: from the west Sieradz Gate lying on the extension of the northern frontage of the market, from the east Wolborska Gate (Warsaw) on the extension of the southern frontage and Kraków Gate, located in the eastern part of the southern side of the city, at the end of one of the side streets. The short distance between the Wolborska and Kraków gates, which is not found in other cities, amounting to 100 meters in a straight line, is explained by the arrangement of communication routes shaped long before the defensive walls were built. The course of these routes was conditioned by swamps, stretching to the south and east of the town and the places of crossing of the rivers. The gates were located in two-storey gatehouses, in which ground floors were passages, and above them were guard rooms. They were locked by the timber doors. Wolborska and Sieradz gates had rectangular foregates, probably built during the modernization of the fortifications.
The castle was on the east side of the town and was not directly connected with it. It is not known what it looked like in the Middle Ages, it is only presumed that it could have the form of a tower house with significant representation – residential values, so that could provide the right conditions for the king during the parliamentary session lasting about a month. Most probably a large complex of wooden buildings was located in its vicinity, both economic and official – representative.
The tower house from the beginning of the 16th century was built on an earth mound surrounded by a moat. It was built from erratic stones in the foundation part, and higher from bricks, with the corners and buttresses faced with sandstone. Window frames and portals were also made of this material. The building was erected on a rectangular plan close to a square, measuring 18 x 19.7 meters. It had a high basement, ground floor and two floors. The lower storey housed barrel-vaulted auxiliary and storage rooms, while the upper storeys were residential and representative and crowned with wooden ceilings. Vertical communication was provided by a staircase in the north-east corner. At the beginning of the 16th century, a large, two-story queen’s house, a chancellery, a house of deputies, a council building, a series of houses inhabited by officials and servants, as well as two baths, two kitchens, a bakery, a smithy, stables and granaries were located in the outer bailey.
Current state
Piotrków’s defensive walls have survived only in fragments, which are now usually walls of later buildings. The largest and best preserved section of the wall is in the western part of the perimeter. The greater part of it, 36 meters long, is the western wall of the nineteenth-century extension of the Dominican monastery. Other relics of the walls are located on the southern side of the town. To the west of the Jesuit church a section of the wall with battlements has survived, but it was thoroughly rebuilt in the modern period. To the south of the parish church is a low fragment, several meters long, largely reconstructed, and further relics of this wall are probably located under the plaster in the clergy house ground floor, located in the southeast corner of the perimeter.
Today’s appearance of the castle’s tower is largely the result of post-war reconstruction. Currently, it houses the District Museum with an exhibition of military, the history of the town and the castle, prehistory of the Piotrków Land and Renaissance and Baroque interior furnishings.
bibliography:
Jakimowicz T., Dwór murowany w Polsce w wieku XVI, Warszawa 1979.
Leksykon zamków w Polsce, red. L.Kajzer, Warszawa 2003.
Pietrzak J., Zamki i dwory obronne w dobrach państwowych prowincji wielkopolskiej, Łódź 2003.
Widawski J., Miejskie mury obronne w państwie polskim do początku XV wieku, Warszawa 1973.

