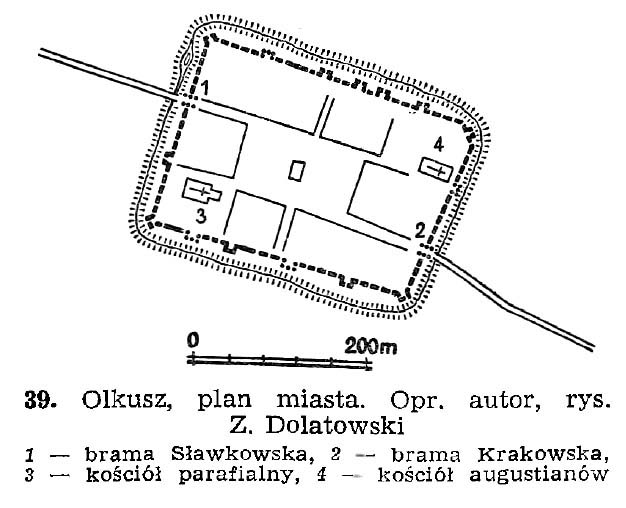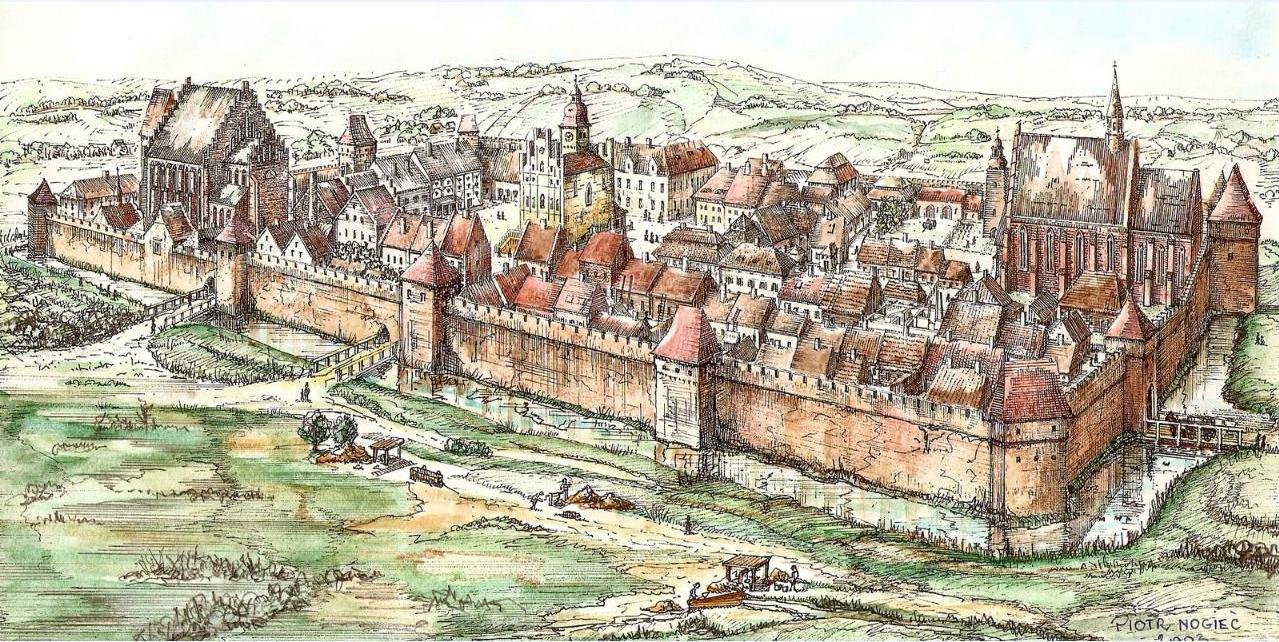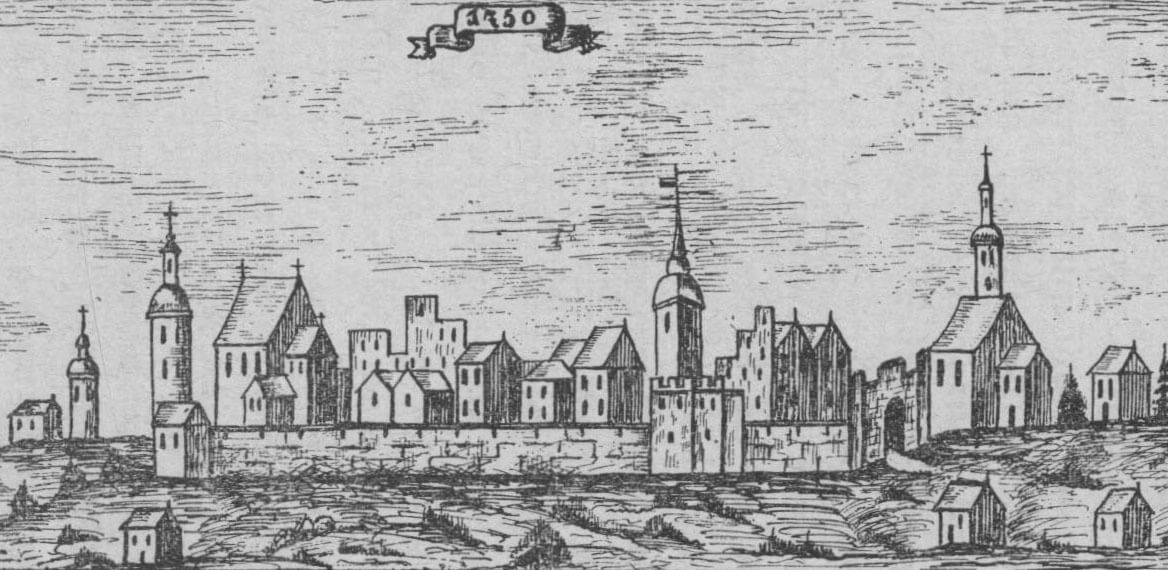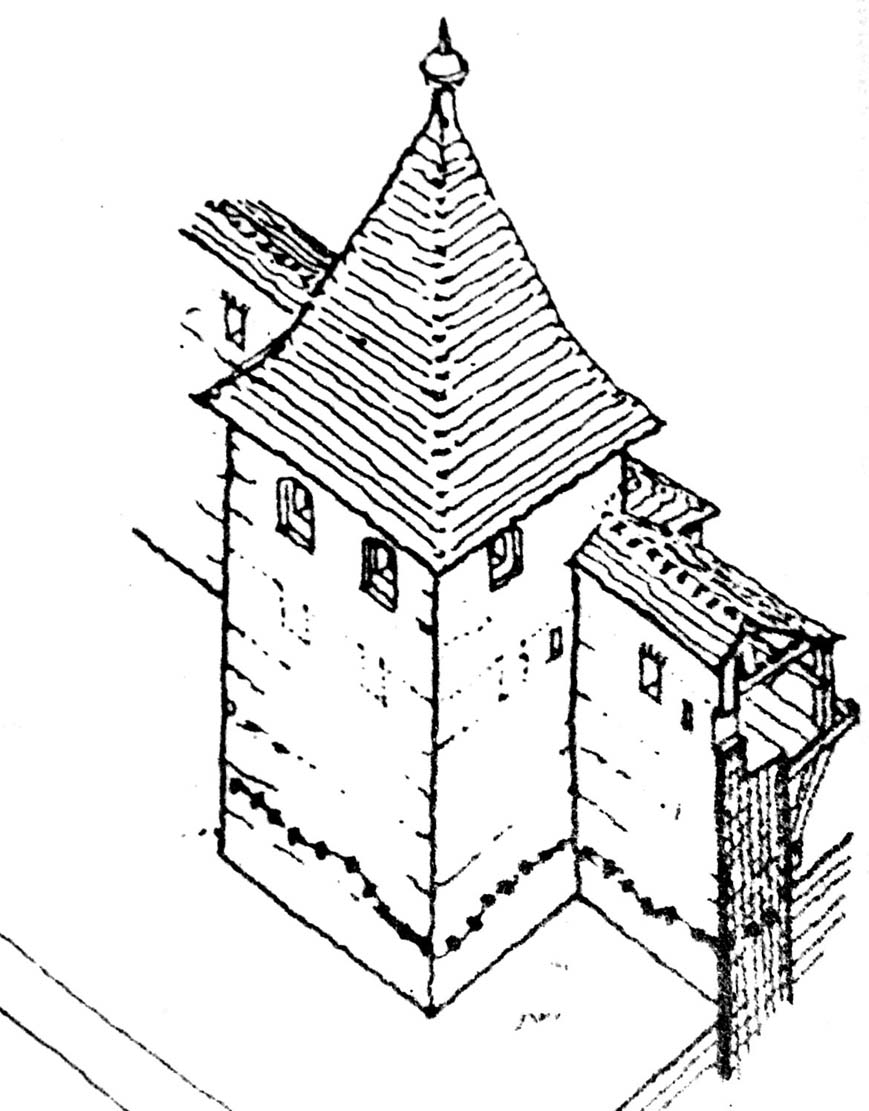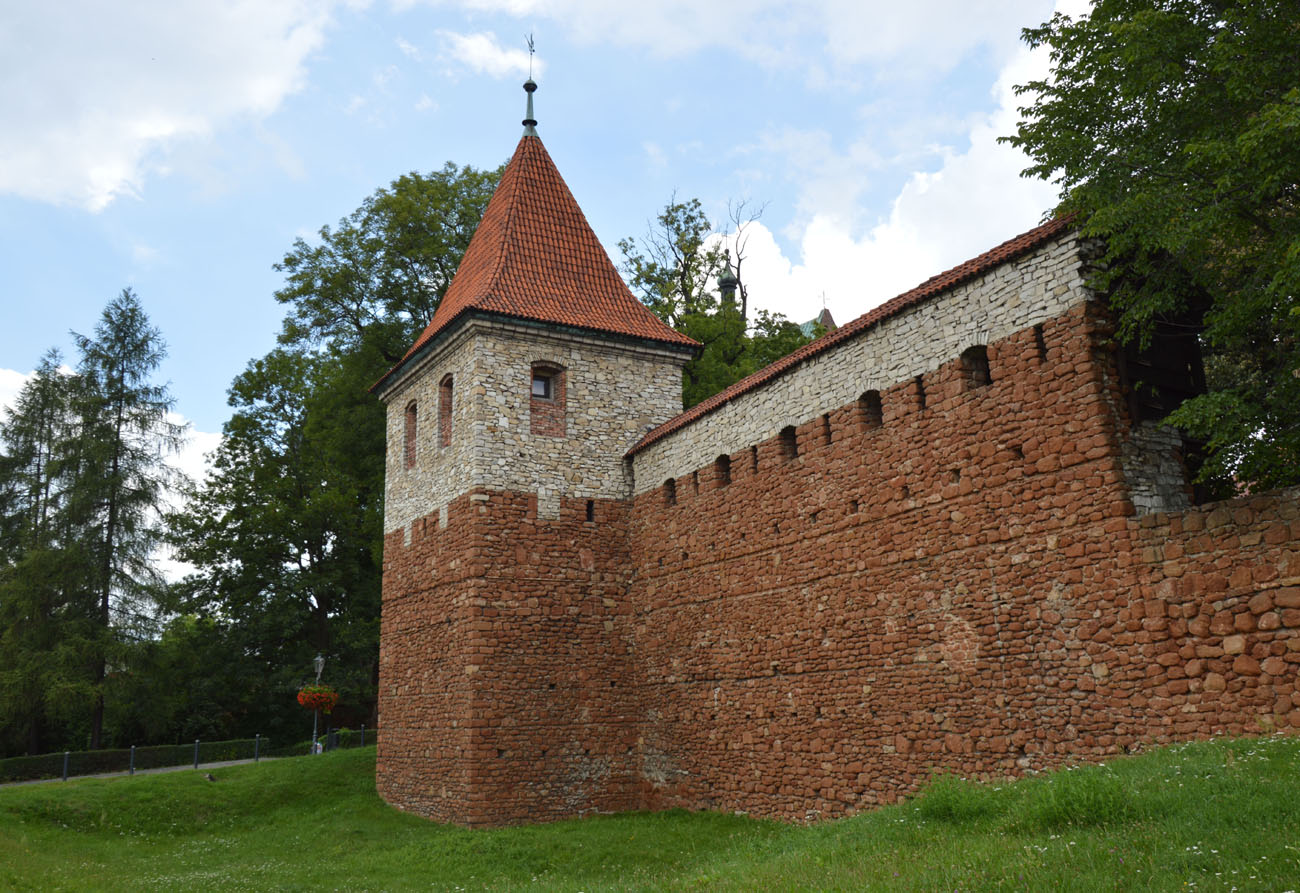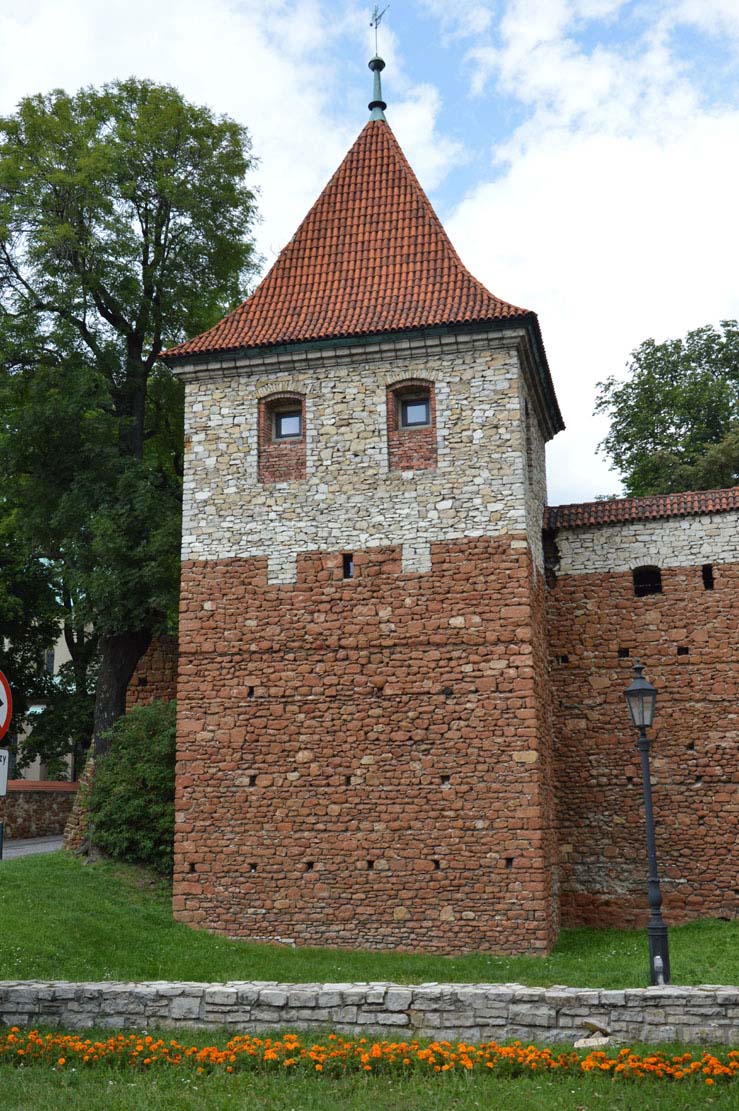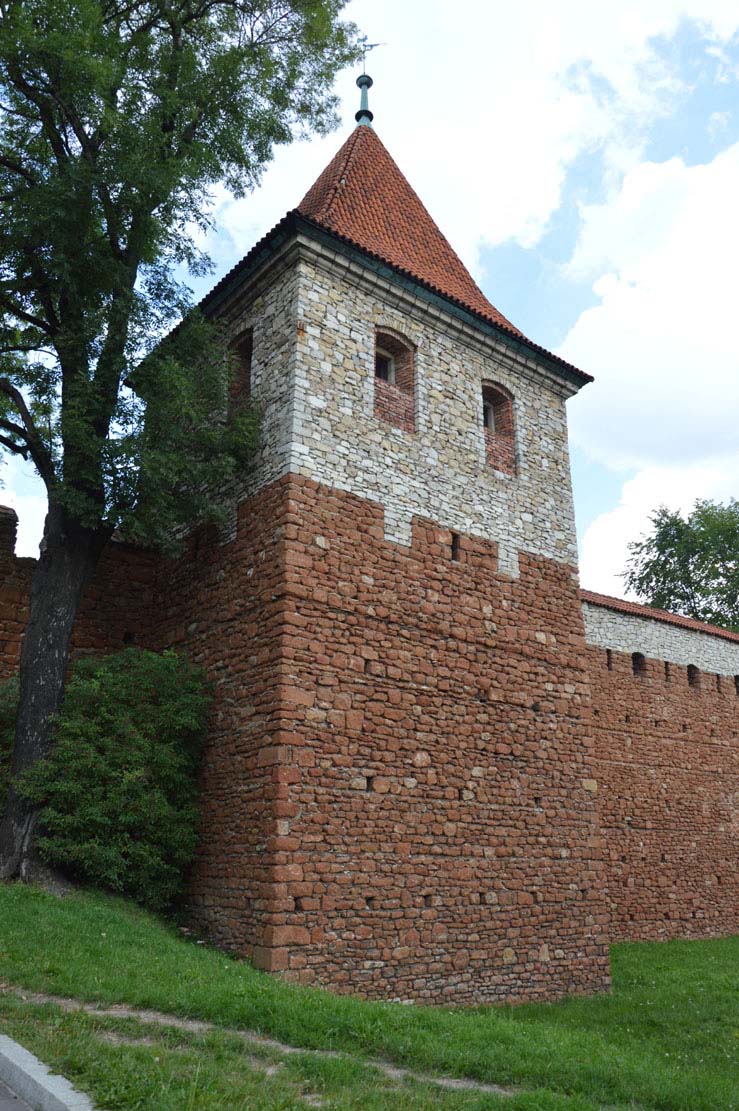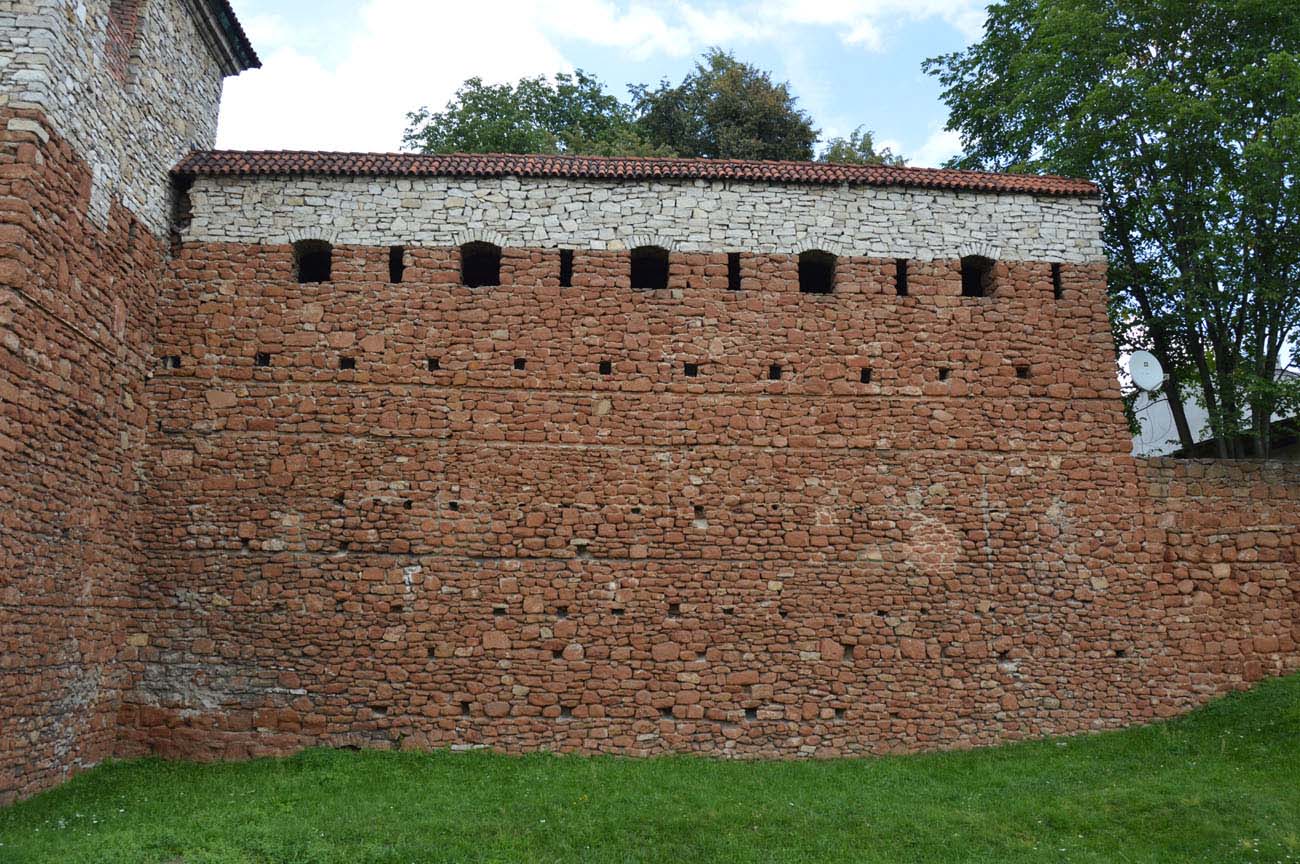History
The defensive walls in Olkusz were built before 1366. It happened soon after establishing the town in a new place or after its thorough reconstruction. In the latter case, urban, stone fortifications would be preceded by timber-and-earth fortifications, which are known to exist in Olkusz at the beginning of the 14th century. Perhaps the works lasted for a long time, as can be seen in the differences in the technique of building the southern and northern walls. The investment coincided with the development and prosperity of the town, which apart from the walls, received two churches and a town hall in the 14th century. The initiator, and probably also the founder of the defensive walls, was king Casimir the Great. The oldest surviving seal of the town, pinned to a document from 1386, can indirectly indicate that the work was completed during his lifetime. You can see on the seal the town gate, located between two towers.
There is no detailed information about the modernization of fortifications. The main concern of the rulers and townspeople in the defense of the town was the protection of the fortifications against collapse, caused by unscheduled mining works carried out under the town. Throughout the seventeenth century, there were messages about mining damages, which affected, among others, town walls, and preventive measures. Resolutions in this matter were taken by successive kings and the Olkusz miners. Along with the loss of defensive function, a number of buildings were attached to the walls, adapting some defensive objects. At the end of the eighteenth century, three more town gates were noted, but they were ruined, as well as the entire town. On the plan from the early nineteenth century, the gates no longer exist, and the wall line shows significant losses.
Architecture
The circumference of the defensive walls marked the form of a regular rectangle with a slightly cut north-east corner. The area of the town was over 7 ha, and the length of the fortification line about 1100 meters. Thickness of the defensive wall, erected from sandstone blocks is 1,7 meters, the height is unknown, it was probably topped with a battlement and had a sidewalk for defenders, which was probably extended and hung from the town side on brackets. Along the whole length of the walls there was a underwall street, intended to facilitate the movement of defenders in the event of an emergency.
The defensive wall was equipped with half towers. 11 of them are identified, including four corner towers, and the others from north, west and south. They were set quite regularly around the entire perimeter of the walls and their total number was probably around 15. The spacing between them from the north were small (30-50 meters), in other parts of the town reached 70 meters. The towers were identical and had a typical plan of rectangles, open from the town side and completely extended out of the defense wall. The only preserved tower has dimensions in the plan of about 7,5 X 6,5 meters. Probably towers were of equal height with a defensive wall, and were crowned with a battlement. Later, at least some of the towers were rebuilt by closing the wall on the town side and raising.
Olkusz originally had two gates: from the west Sławków Gate and from the east Cracow Gate. The appearance of the Cracow Gate is known from the view from 1810. It was located in a low, quadrate gatehouse. The gates were probably later extended, as evidenced by the trace of foregate of the Cracow Gate on the set from the early nineteenth century. Further passages in the walls of an unknown time and origin, known for historical references and iconographic messages, took the form of ordinary openings in the wall. There was a wicket Goose Gate from the south, a wicket Parczew Gate from the north and another small gate in the northwest corner of the town.
From the outside, the town was surrounded by a moat. In the 14th century, it was 5.5 meters wide and 2 meters deep. In the 16th century, a new, much wider (from 12 to 14 meters in the south) and deeper (up to 4 meters) was dug. It was probably irrigated, because in its line, near the Sławków Gate, the pond was marked on the set from the beginning of the 19th century. The moat slopes were built, probably in the late period. Apart from the moat there was a earth rampart, mentioned in 1534 and visible on a large part of the circumference on the above-mentioned plan.
Current state
The best preserved fragment of Olkusz defensive walls is located in the corner of the town, near the parish church. In addition to the large reconstructed part, from the southern side, there is a few-meter-long authentic fragment, erected from the blocks of red sandstone on the lime mortar. Parts of the wall and towers built of white limestone show the changes that took place in the fifteenth and sixteenth centuries, when the wall was built from the side of the town, and the tower was raised and roofed. Inside the tower you can see the original fragments of the wall from the 14th century and fragments of the sixteenth century pottery and decorative tiles, found during archaeological excavations. The interior of the reconstructed tower now houses a café.
bibliography:
Dziechciarz O., Średniowieczne mury Olkusza, Olkusz 1998.
Widawski J., Miejskie mury obronne w państwie polskim do początku XV wieku, Warszawa 1973.

