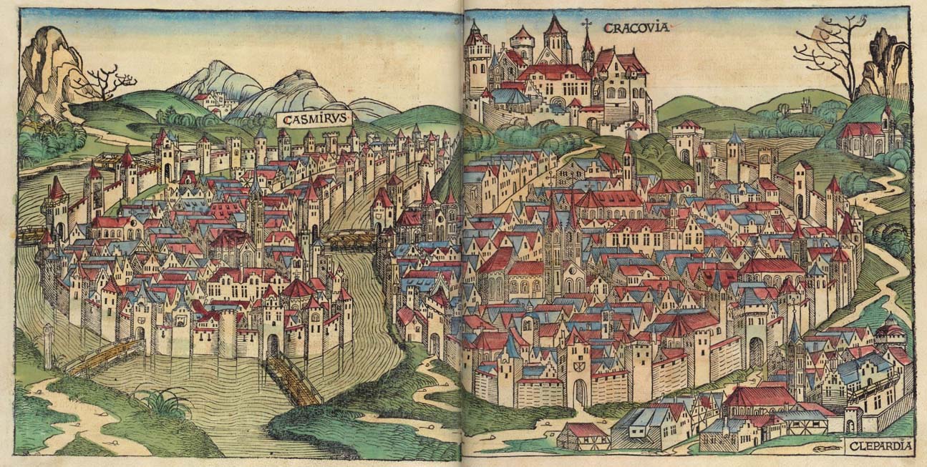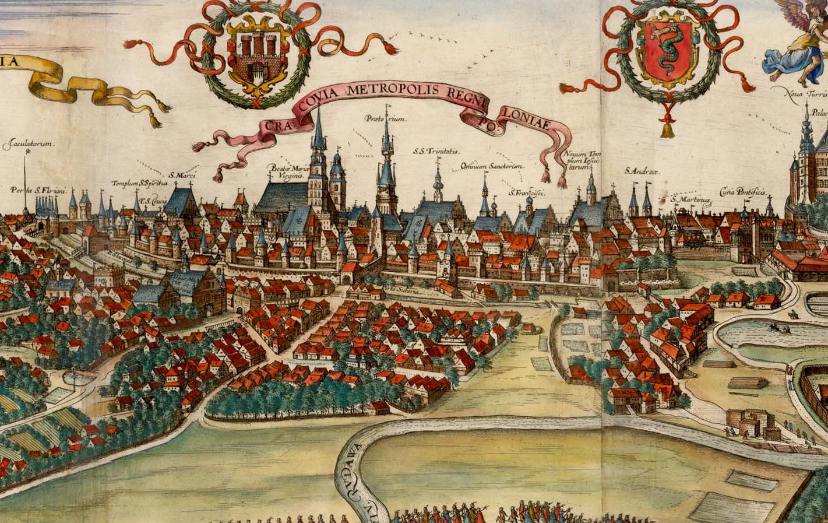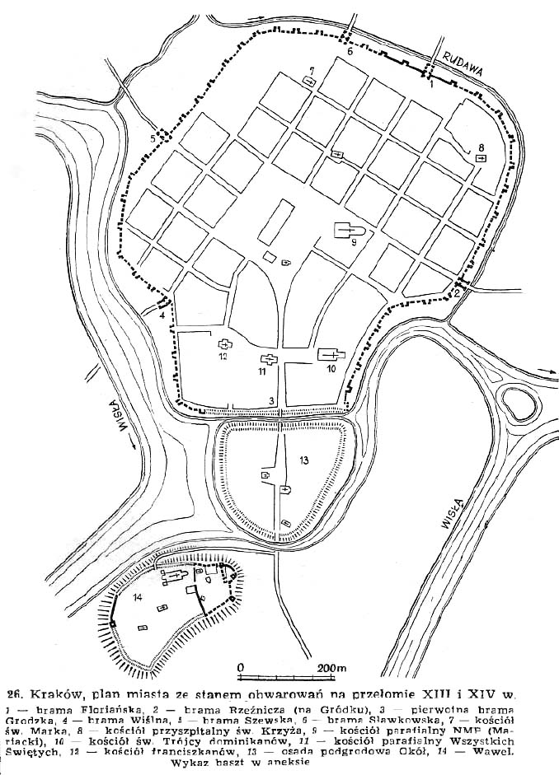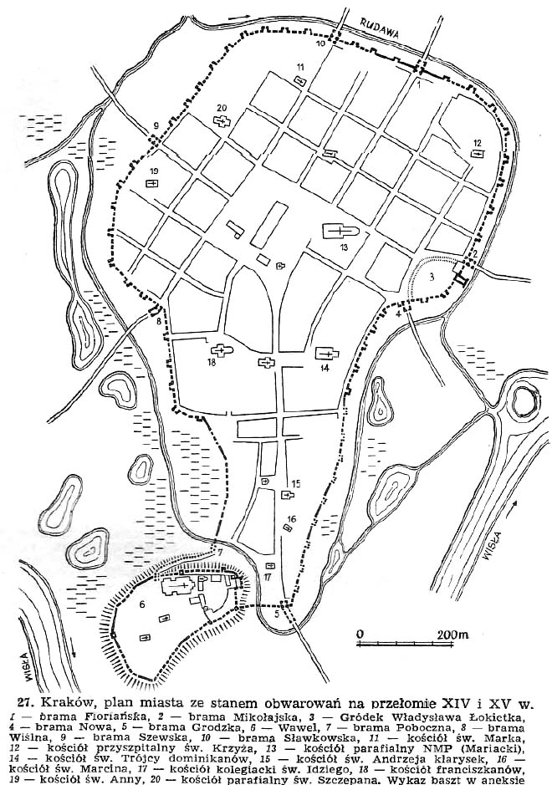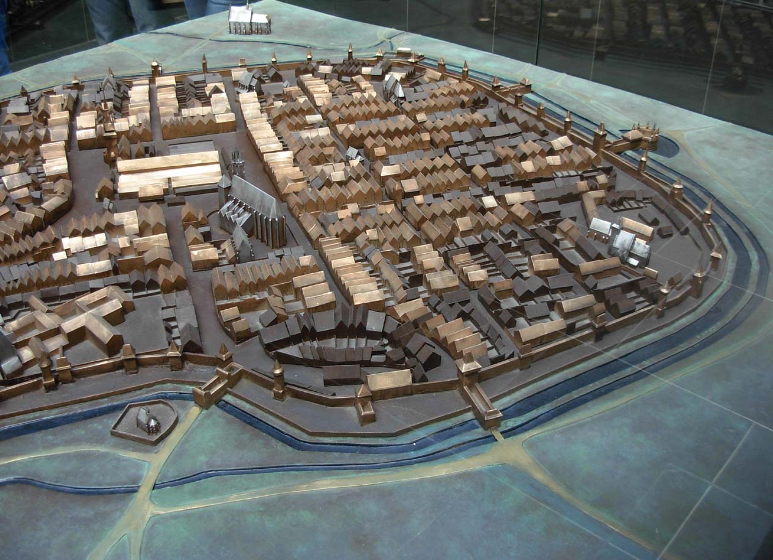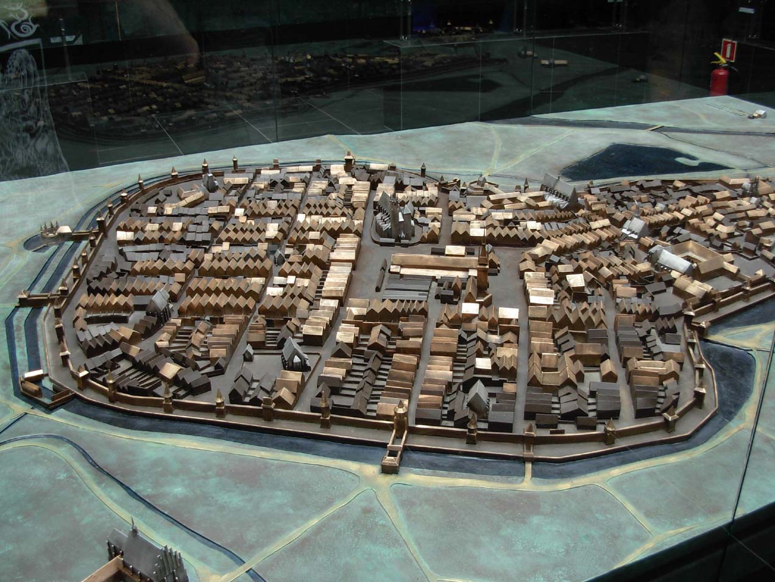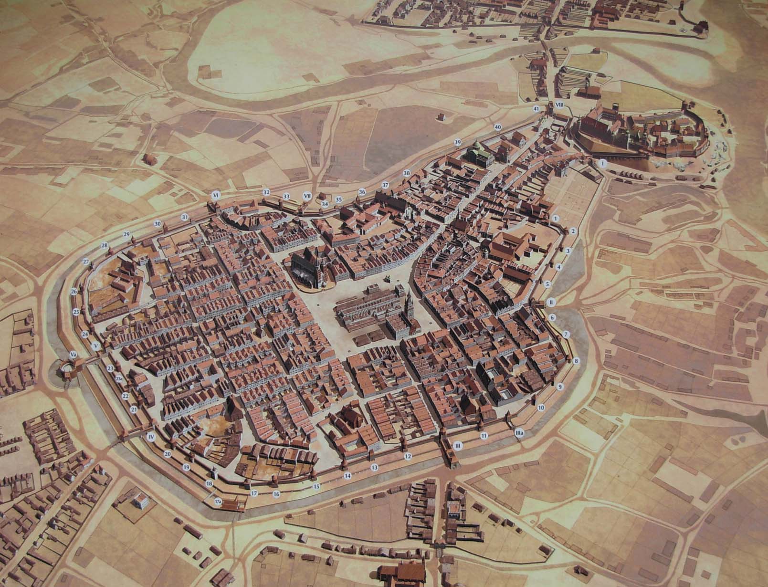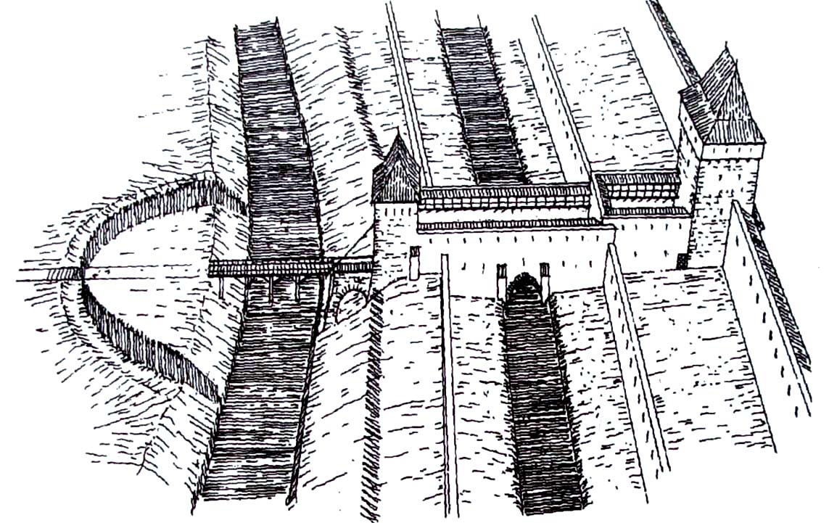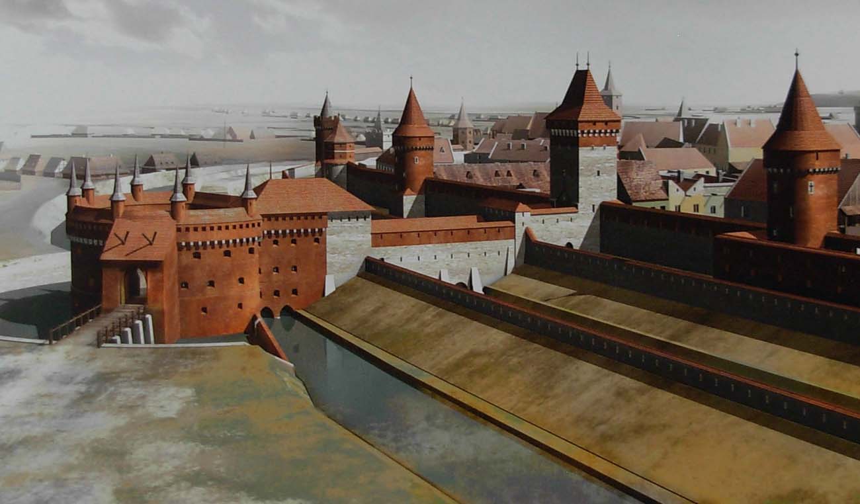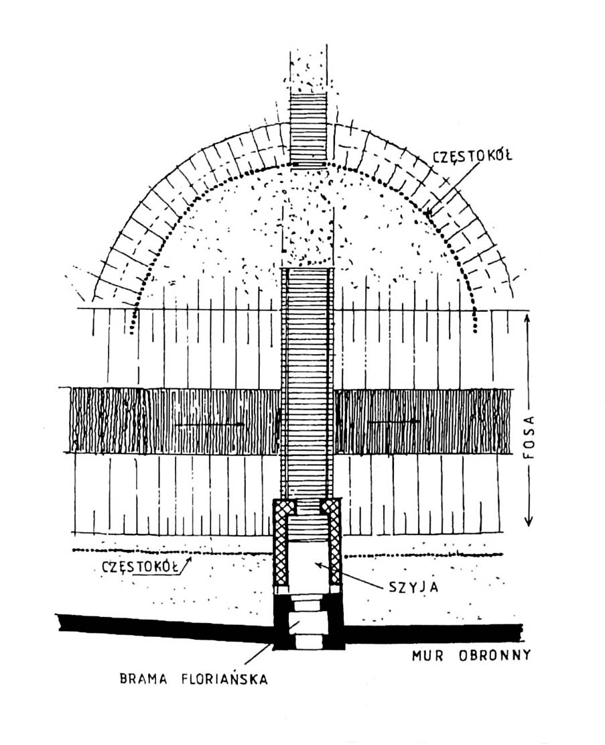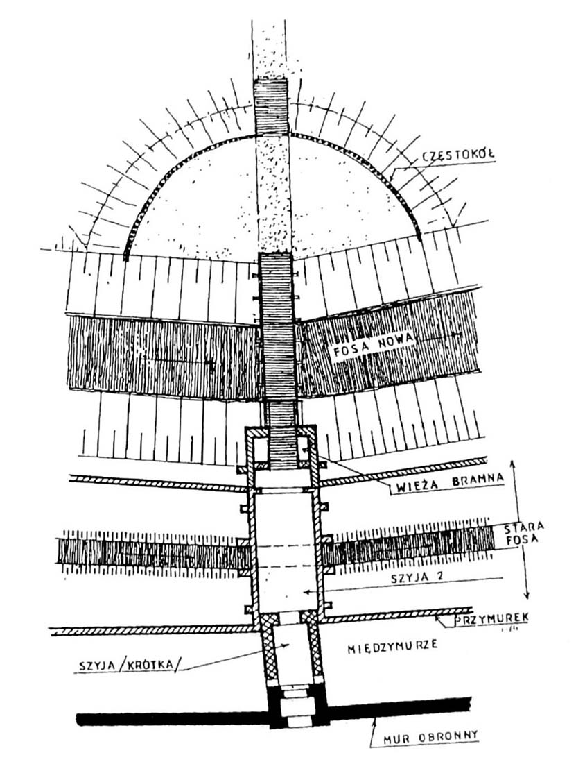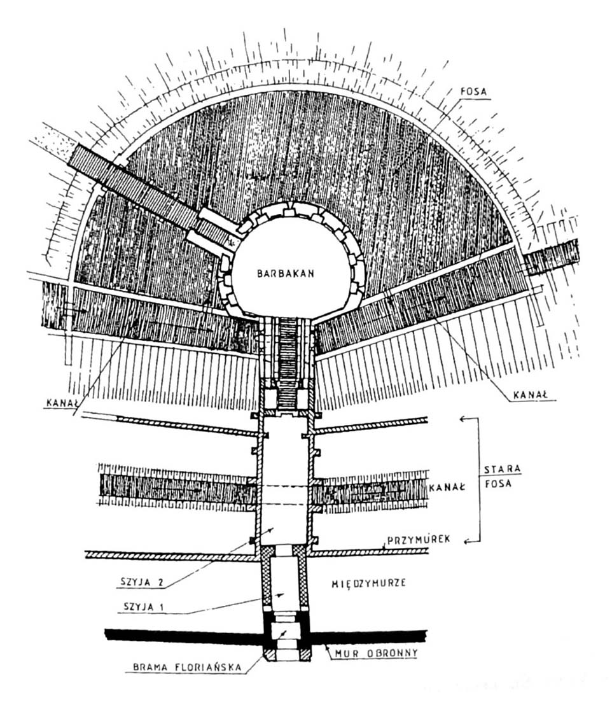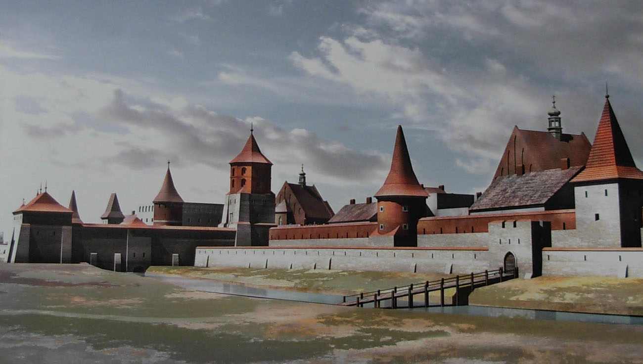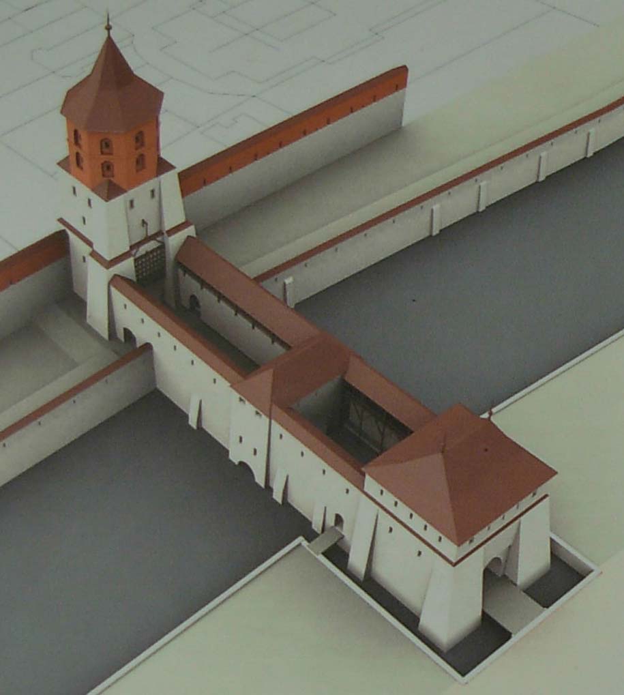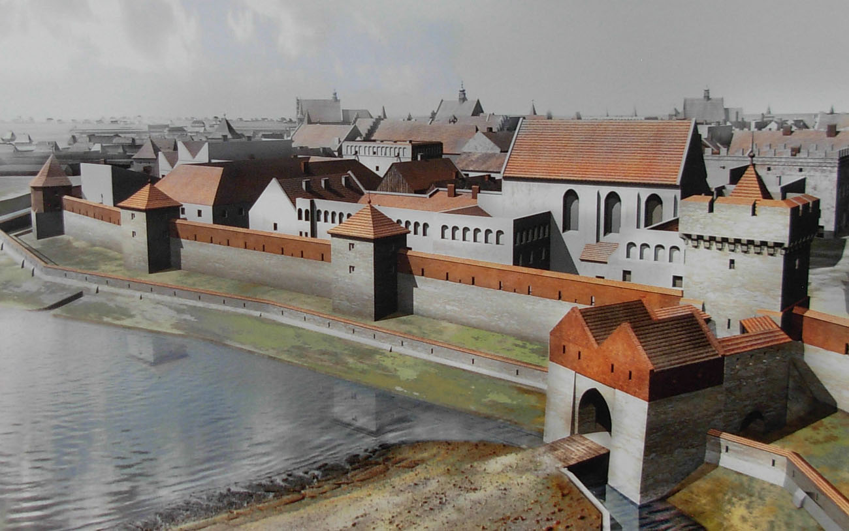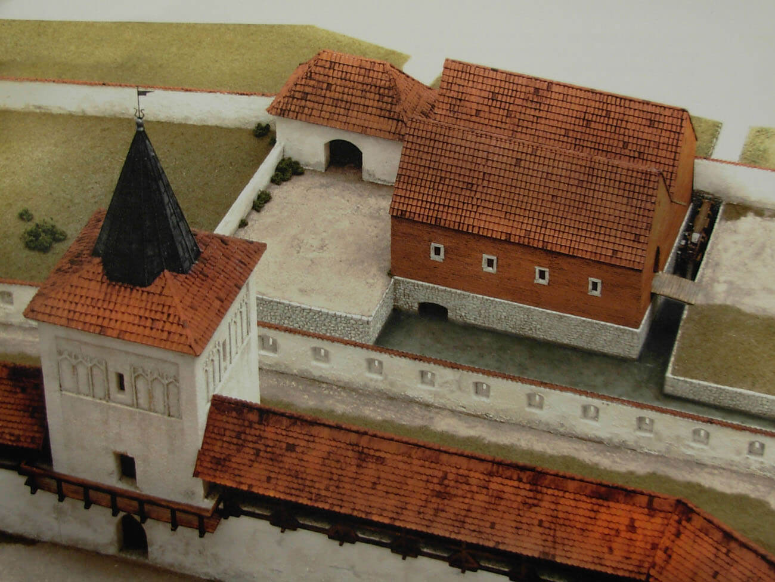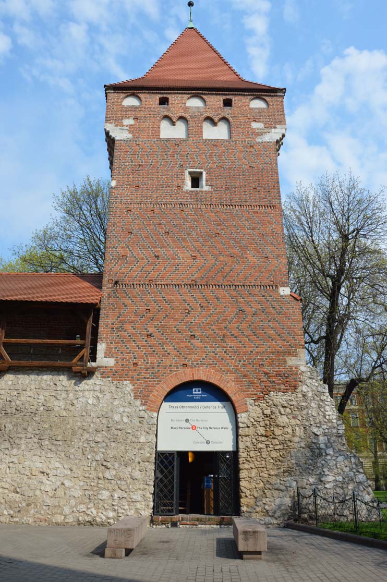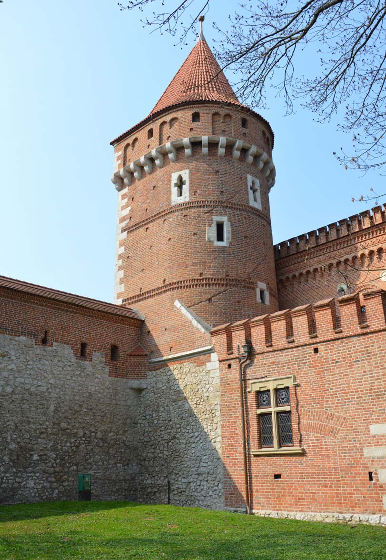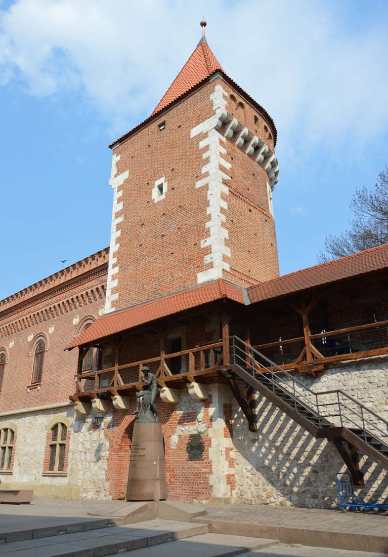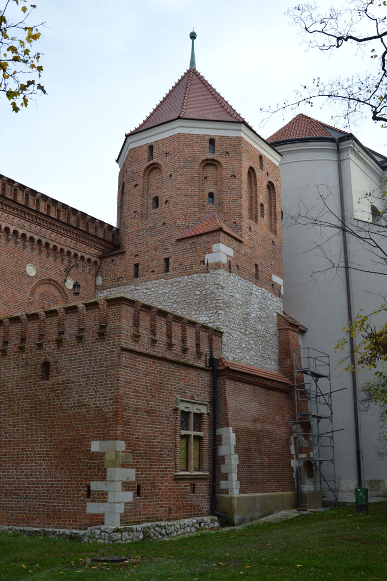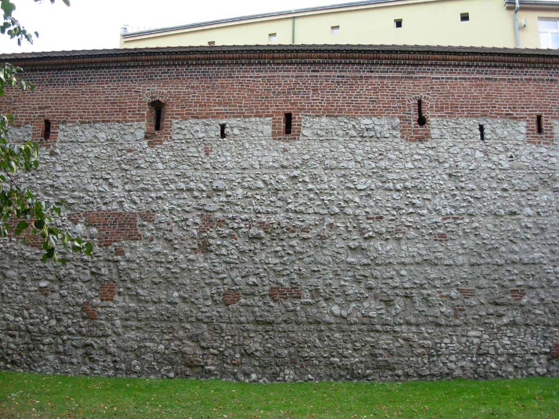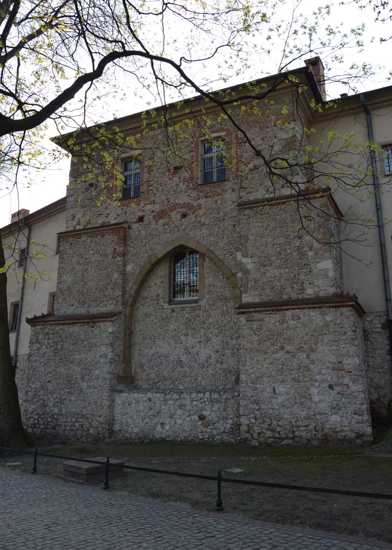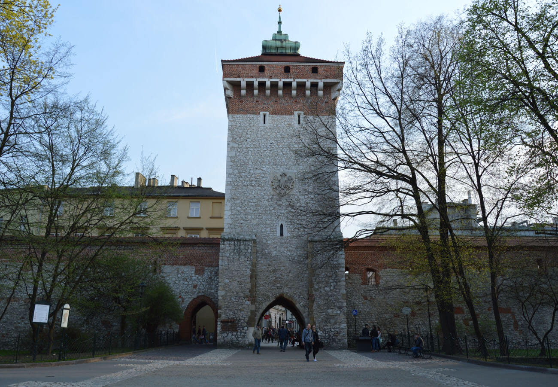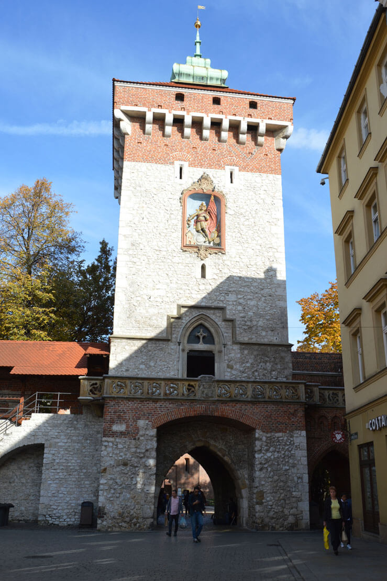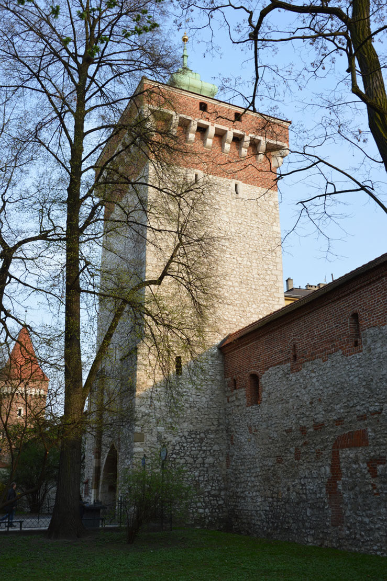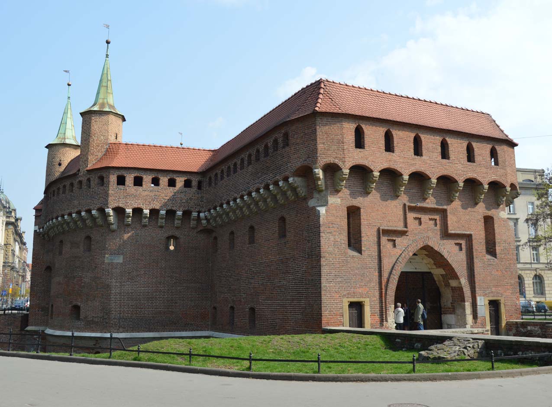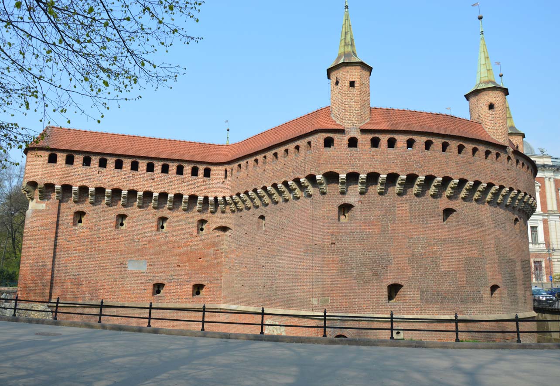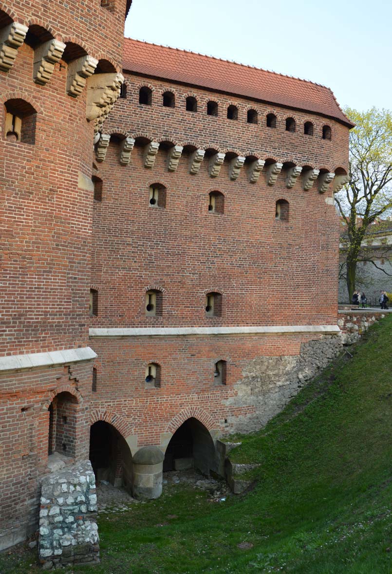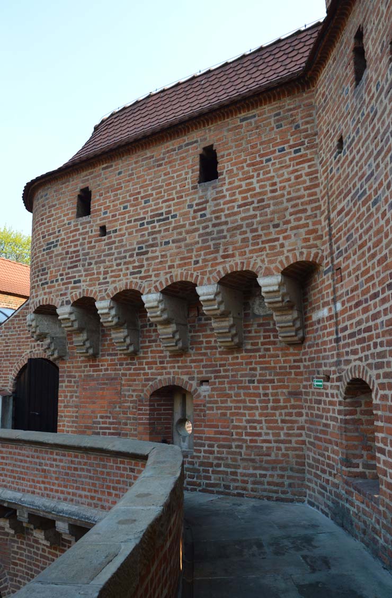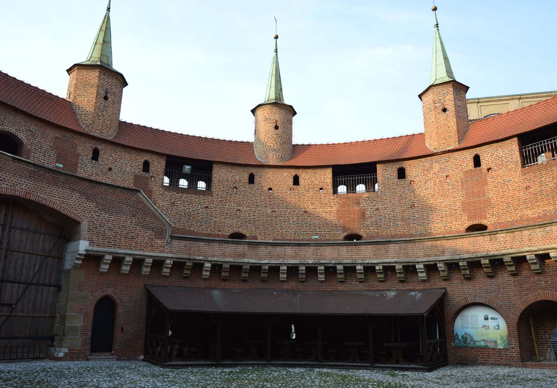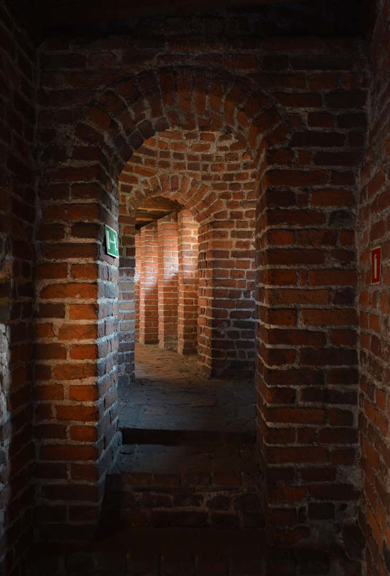History
The oldest fortifications in the form of a wooden palisade were probably built at the end of the ninth century around the settlement of Okół, situated at the foot of Wawel stronghold. At the turn of the 10th and 11th centuries they were extended by a massive wooden – earth rampart, reinforced from the north by a moat. These fortifications were repaired and rebuilt at least several times in the next two centuries. To the north of them were early medieval settlements of a production and service nature, but without permanent fortifications. Only in the eleventh century were the churches of St. Adalbert and St. John, and later All Saints and Holy Cross built, which could be the points of resistance as a stone buildings. In addition, in the first half of the thirteenth century, monasteries of the Dominicans and Franciscans were built. During the Tatar invasion of 1241, these settlements were probably destroyed, and in their place in 1257, prince Bolesław the Chaste founded the town.
The first confirmed information about the fortifications of Kraków appears only in the privilege issued in 1285 by prince Leszek the Black in which he allowed the townspeople to build walls. It was to be a prize for the town’s loyalty in the conflict with prince Konrad Mazowiecki. Already in 1287 and 1288 town defended against Mongol invasions, probably still with timber and earth fortifications. The rapid development of the fortifications has been confirmed since the beginning of the fourteenth century, the wall then surrounded the town from the north, east and west. From the south, one of the branches of the Vistula was flowing, changed into a moat at that time. The preserved Kraków Town Books mentioned the city walls since 1300. In 1307, they mentioned the Florian Gate, in 1310 the Vistula Gate, in 1311 the Sławkowska Gate, and in 1313 the Shoemaker Gate. In 1312 king Władysław Łokietek erected the Mikołajska Gate and adjoined to it a small castle, the so-called Gródek.
The second phase of the construction, as a result of which the town received a full, closed ring of brick fortifications, may be associated with the initiative of king Casimir the Great. Before the mid-fourteenth century, the defensive walls of the city were merged with the fortifications of the royal castle. It happened relatively late, because in 1306 Władysław Łokietek pledged to the townsmen not to combine the former borough of Okół with the castle. These arrangements were canceled a few years later, after the rebellion of the Albert mayor from 1311. The strength of the Kraków fortifications in the fourteenth century is evidenced by the defeating the assault of John of Bohemia in 1345. The works were continued in the following years and throughout the 15th century, it were carried out with a unique impetus and included all elements of the fortifications, that is the wall, towers, gates and moats.
In the first quarter of the fifteenth century, the construction of the second, external wall began. This work was probably started from the most threatened north side. Eventually, the second wall surrounded the whole town, except for the south-west side protected by swamps called Żabikruk. In the same century, the crowning of the works was the construction of the Barbican in 1498 in front of the Florian Gate, along with the reconstruction of a series of towers dated for the same period.
In the 16th-17th century, the walls were repaired and modernized, among others the south-western section of the external wall was finished. Existing defensive structures were adapted to artillery operations. The arsenals adjacent to the walls were also built: the Town Arsenal between the Carpenters and Joiners towers in 1565 and the Royal Arsenal at the Castle Gate, completed in the times of Władysław IV in 1643. Until the Swedish war in 1655, Kraków had well-maintained fortifications, but gradually various buildings were added to the defensive walls. At the end of the 17th century and throughout the eighteenth century, the walls were repaired and their progressive devastation continued. The last assault was in 1768, when the Russians attacked the Florian Gate.
In 1804, an Austrian imperial decree was issued on the demolition of Kraków’s defensive walls. The last, the northern section was saved by Feliks Radwański in 1817. In the nineteenth century it underwent many renovation and conservation procedures. Conservation works carried out in the post-war years, led to the removal of neo-Gothic accretions and the reconstruction of the the original surviving fortifications.
Architecture
The circumference of Kraków‘s defensive walls originally marked the shape of an irregular quadrilateral with rounded corners. After extending fortifications in the fourteenth century, their line stretched more to the south, giving the town a pear-shaped form, with the southern end based on the Wawel Castle. The area of the town within the walls was originally 50,5 ha, and after enlarging the city, 58,5 ha. The length of the fortification line is 2700 meters and later 3400 meters. From the town side, a underwall street ran around the city walls, facilitating communication for defenders in times of danger and the ability to access any fragment of fortifications. In their immediate vicinity, as in other medieval towns, there were many religious complexes. Of particular importance, however, was the tower of St. Mary’s church, which did not belong to the Church, but to the town, which kept a permanent guard there.
The defensive wall in Kraków was of considerable size, it was a massive stone structure with a defensive sidewalk and a battlement with arrowslits. Its thickness was 2,2-2,7 meters, and the original height was 9,5 meters. Entry to the sidewalk of the defenders, located at a height of about 7,5 meters, led by stone stairs located near the gates. The relatively large width of the stone sidewalk did not require widening with a timber porch. In the fifteenth century, the upper parts of the wall were rebuilt, consisting in brick rebuilding of battlement and new arrowslits in places of former gaps. The sidewalk of the defenders was covered with a roof.
The wall was reinforced by towers spaced every 40-60 meters. They were probably erected along with the main wall. This is evidenced by their regular spacing and the same shape and common with the defensive wall technique of construction of the lower, earliest parts. Square towers come from the earliest phase of the construction of Kraków fortifications. After the first phase of the construction, there were probably about 42, and after closing the first line of fortifications at the end of the fourteenth century, an impressive number of about 50 towers of the internal wall was achieved. They had a plan of a rectangle close to the square and were protruded outside the wall. External dimensions vary within the limits of 7,2-8,6 meters, the wall thickness is 2,3-3,2 meters. Initially, towers were probably open to the interior of the town and higher than the wall by one storey, measuring 13-14 meters. The interior was divided by timber ceilings into four floors. Radical reconstruction, the main intensity of which took place in the fifteenth century, was carried out depending on the technical condition and architectural concept. A smaller or larger parts of the original towers were left, adding a new brick parts to it. The inner, open side of the object was usually vaulted by an arch, which supported the back wall of the new part of the tower. The forms of modernized towers were different and testify to a different time of reconstruction. The northern part of the circuit, lying on the side of the greatest threat, have changed the most. Kraków towers were determined according to the names of guilds caring for individual objects.
At first, Kraków had six gates: Butcher from the east, Florian and Sławków Gates from the north, Shoemaker from the west, Wiślna from the south-west and Castle from the south. The more important gates: Florian, Sławków and Castle, were on the main north-south direction. They belonged to one type consisting of two sections: a low gatehouse and a foregate. The towers had a plan similar to a square with side dimensions in the order of 8-9 meters. The four-meter wide pointed passageways were closed from the outside by portcullis, and probably by the doors. The gatehouses were initially very low, crowned with battlements or roofs, or built up with timber structures. The expansion of the upward or replacement of the timber upper parts to the stone took place quite quickly. The middle part of the Florian gatehouse, which reached almost twenty meters high, has a structure similar to the lower part and was thus probably established before the end of the 14th century. The entrance to the gates was closed by wooden or metal portcullis, which were lowered on guides carved in stone, as well as wooden, iron-clad gates, which were moved on iron pegs embedded in the foundation of the tower. Lifting and lowering of the portcullis were made possible by ropes, chains and winches supported from the rooms above the passages.
Foregates belonged to the original concept in Kraków, because the remains of the Florian Gate’s neck are connected with the gate tower. The widths of the foregates were equal to the width of the towers and were extended in front of 9-10 meters. The side walls were probably crowned with battlement. The front walls of the foregates housed the pointed, front gates, closed with drawbridges, raised on chains. In the necks there were wickets that allowed access to the area of the foreground between the defensive wall and the edges of the moat. The bulwark probably was secured by the wooden palisade, located along the edge of the moat, with time replaced by a low wall.
The first change in the layout of Kraków’s gates was the incorporation of the Butcher’s Gate within Gródek (small castle) in 1312, in exchange for prince Władysław Łokietek built a Nicholas Gate at a distance of about 50 meters north of it, perhaps in the place of the tower. It obtained a form similar to the earlier town gates. The final arrangement of town gates was granted to Kraków in the fourteenth century, after the extension of the walls to the south. A new Castle Gate was built next to the Wawel Castle, and the New Gate was designed to serve the now extended eastern side of the town. The Castle Gate was established perhaps before 1345, and the New Gate in 1395 at latest. The first of them received the typical form of the gatehouse tower, and then the foregate was built in 1403. It was 30-40 meters long and this form, strongly extended towards the front, differed them from the first municipal foregates. The New Gate was added to the side of the existing Baker’s Tower, therefore it never gained much height. The last exit from the town was the Side Gate. It served rather courtly rather than urban purposes, since the castle stables were directly behind it.
In the fifteenth century and later, the development of the gates was continued, led towards the extension of the towers and the expansion of the front defense. The fifteenth-century brick finials with machicolations were given to the Florian, Nicholas and Wiślna gates, while in early modern times, the Shoemaker Gate was given a high superstructure. The most prominent object was the barbican, built in 1498 in front of the Florian’s Gate, placed at the end of the extended gates. The Sławków, Shoemaker and Nicholas gates received the foregate’s bastions, already representing the early modern fortification system, in the 17th century.
Even before 1401, in front of the Florian Gate, the stone bridge over the main moat was erected. Until 1422, another foregate was added, with a height of 8-10 meters, reinforced from the outside with several buttresses and led to the inner edge of the new, outer moat (25-30 meters wide, 5-6 meters deep), over which the wooden drawbridge was placed. The extended neck of the gate was completed with a new gatehouse, lower than the original tower of the Florian Gate, with a passage about 3.2 meters wide. Along the edge of the old moat, two lines of low walls were built, protecting the foreground of the main defensive wall and defending the internal moat. In the area of the foregate, the moat slopes were paved with crushed stones and limestones, which was supposed to protect them from erosion. On the outer side of the second moat a fortified outpost was formed, probably in the form of a semi-circular palisade. The new part of the foregate was extended to about 9 meters and thanks to that, it was supposed to enable smoother traffic to the city, which could be done both ways at the same time. A similar expansion probably took place also at other city gates of Kraków.
The construction of the barbican began with adding the neck to the existing third foregate. It was located on the site of the earlier moat and bridge. On the outer slopes of the moat and in the area of the bridgehead and earth embankments, a huge semicircular bastion was built, the corners of which were connected by diagonal walls with the wall of the new neck. They had uneven lengths: from 5.9 meters in the west to 9.6 meters in the east. The plan of the Barbican was formed by a section of the circle with an internal diameter of 24.4 meters and an outer diameter exceeding 30 meters. The thickness of the walls was quite varied, in the lower parts it was 3-3,6 meters, while the above was reduced to 2-2.5 meters, and sometimes even 1.5 meters. The lower parts of the Barbican walls (up to 2.5 meters in height, i.e. probably up to the maximum accumulation of water in the moat) were made of carefully made sandstone blocks. The upper parties were made of well-burnt bricks. Sandstone and limestone elements were also used in architectural details: gates, arrowslits, etc.
The Barbican had 4 floors of shooting holes arranged alternately (in chessboard layout). The lower ones were adapted to heavier weapons, upper to hand-operated firearms, although there was no rooms for artillery. The outer gate was turned at an angle towards Kleparz and preceded by a very long wooden bridge over the moat, which was lifted on the 7-meter section closest to the entrance. Its construction was based on three or four stone and brick pillars. Another bridge, 18 meters long, was inside the barbican’s neck. It was built on joists embedded in the side walls of the neck. Its surface, probably made of oak planks, rose more than 6 meters above the bottom of the moat and the rectangular chamber of the bridge trapdoor, situated at the connection of the barbican’s neck with the former foregate. The southern part of the bridge was raised and enabled, in case of danger, additional closing of the passage towards the Florian Gate. However, the contacts of Barbican defenders with the city were still possible thanks to the sidewalks hidden in the thickness of the walls of the neck. Below the neck, culverts, 3.1 meters high, regulated the flow of water in two parallel channels with a width of 2.2 meters. The sluices installed there made it possible to direct water to the moat in the Barbican’s forehead. Through the guides, it was possible to lift and lower the wooden hatches, which rested on brackets embedded in the bottom.
The Barbican was surrounded by a semi-circular moat, 26 meters wide and about 6 meters deep. From the outside, it was closed by a semicircular retaining wall with a height of 7 meters and a dry ditch adjoining it from the outside, 3-4 meters wide and about 3 meters deep. They made difficult access to the very barbican’s moat. In turn, the semi-circular frontal moat was separated from the inner moat of the barbican (ie from the channel flowing under its neck) by transverse wall forming the so-called bulkheads. Access to them was possible through small ogival wickets, which led from the sidewalk of defenders in the highest storey of the building. From the walls of the bulkhead it was possible to operate sluice devices regulating the flow of water between the canal and the moat, as well as to defend the moat itself.
The outer defense belt was a palisade placed at a distance of 8,5-11,5 meters from the wall, and from the 15th century it was gradually transformed into an external wall. There was a moat behind the palisade. Its width was 6-8 meters. It was probably hydrated from the beginning, as a result of large water works that were carried out in Kraków, as early as in the 13th century. The moat was fed by a system of water locks and dams from the Rudawa, circling the town with two artificial channels. Initially, the moats covered only the northern, eastern and western sides of the town, while from the south-east and south-west the town was defended by swamps, which were the remains of the former bends of the Vistula. In 1402, the moat was extended in the south-eastern part. Significant waterworks and refinements accompanied the construction of the Barbican. The last, external defensive zone were the earth ramparts. In the fourteenth century, it had a relatively modest size, but with the development of artillery it were expanded. The extension of the town’s earth ramparts began at the turn of the 15th and 16th centuries, and it reached the main intensity in the 16th and 17th centuries.
In the north-west corner of the city, between the second, outer ring of walls and the moat, was located a rumus, that is the main building of the water supply, erected over the Rudawa artificial riverbed. Inside since the end of the fourteenth century it was a water tank filled with buckets, placed high enough for water under pressure to flow and fill the city moats located in the higher area on the north side. Rumus also filled the timber pipes of an inner diameter about 10 cm (outer 25-35 cm) with which water got into the tanks in the city and even to some houses. Pipes were laid along the streets, usually at a depth of about 1.7 meters and connected every 2 meters with metal fittings. What’s more, inside the water tank there was a layer of sand that acted as a filter to stop small impurities.
Current state
A fully preserved fragment of the defense walls of Kraków is the so-called section of Florian, consisting of the Florian Gate and three towers: Carpenters, Joiners, Haberdashers, and the wall connecting them with a length of over 170 meters. A valuable element is the gothic Barbican, today one of the symbols of Kraków. In addition, the rebuilt Butcher’s Gate in Gródek has been preserved, as well as significant parts of the internal defensive wall at the back of the Bernardine monastery in the south-eastern part of the circuit. Currently, the Barbican and the Florian Gate walls are the seat of the Historical Museum of the Town of Kraków, open in the season from April to October, from Monday to Sunday from 10.30-18.00.
bibliography:
Firlet E., Opaliński P., Cracovia 3d, Via Regia – Kraków na szlaku handlowym w XIII-XVII wieku, Kraków 2011.
Marek M., Cracovia 3d. Rekonstrukcje cyfrowe historycznej zabudowy Krakowa, Kraków 2013.
Mury floriańskie i Barbakan, red. Piwowarski S., Kraków 1999.
Niemiec D., Trzynastowieczne fortyfikacje Krakowa, “Studia nad dawną Polską”, 5/2017.
Widawski J., Miejskie mury obronne w państwie polskim do początku XV wieku, Warszawa 1973.

