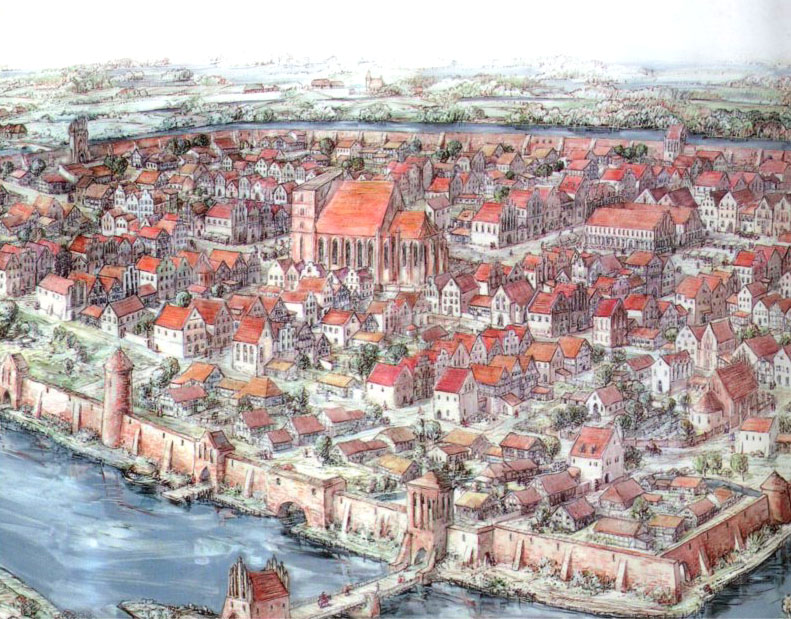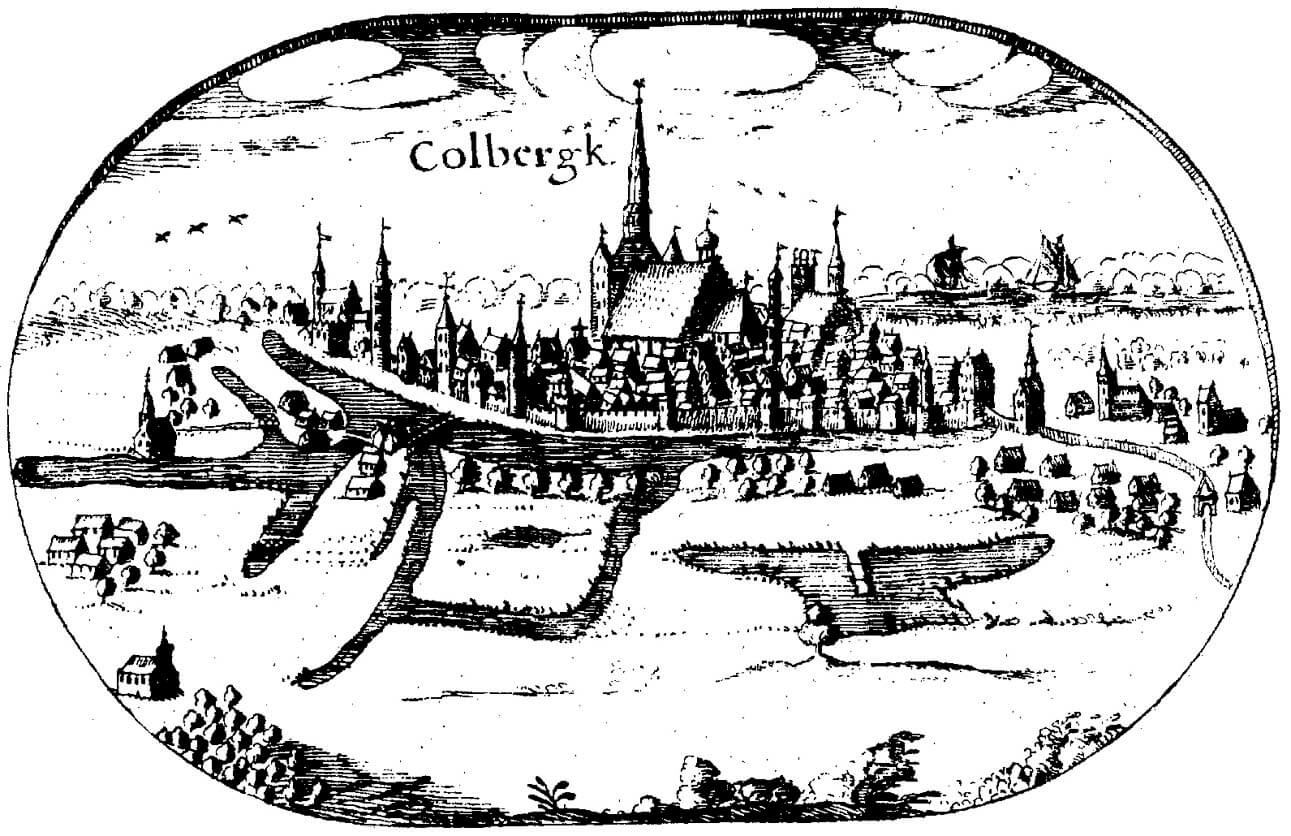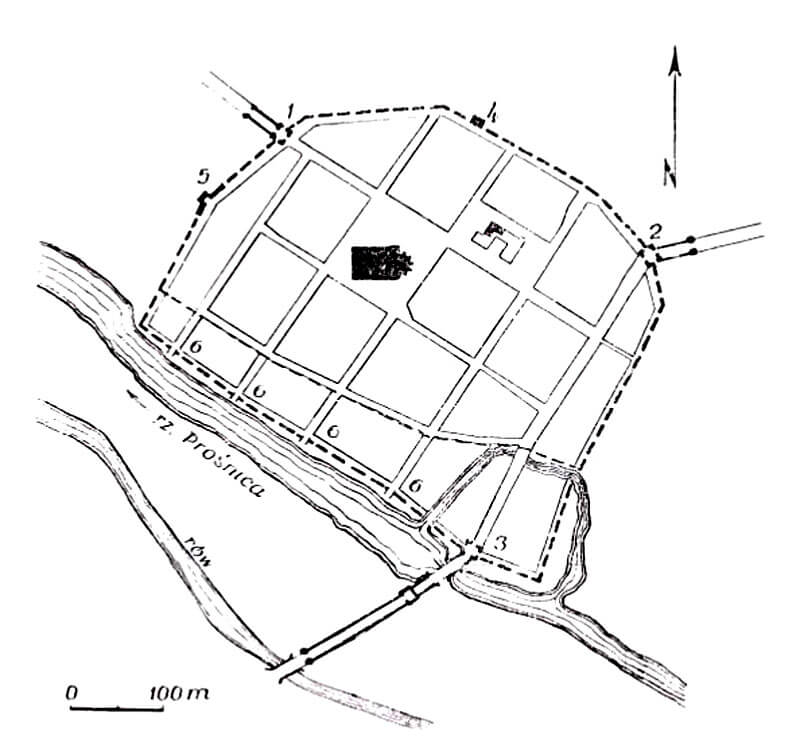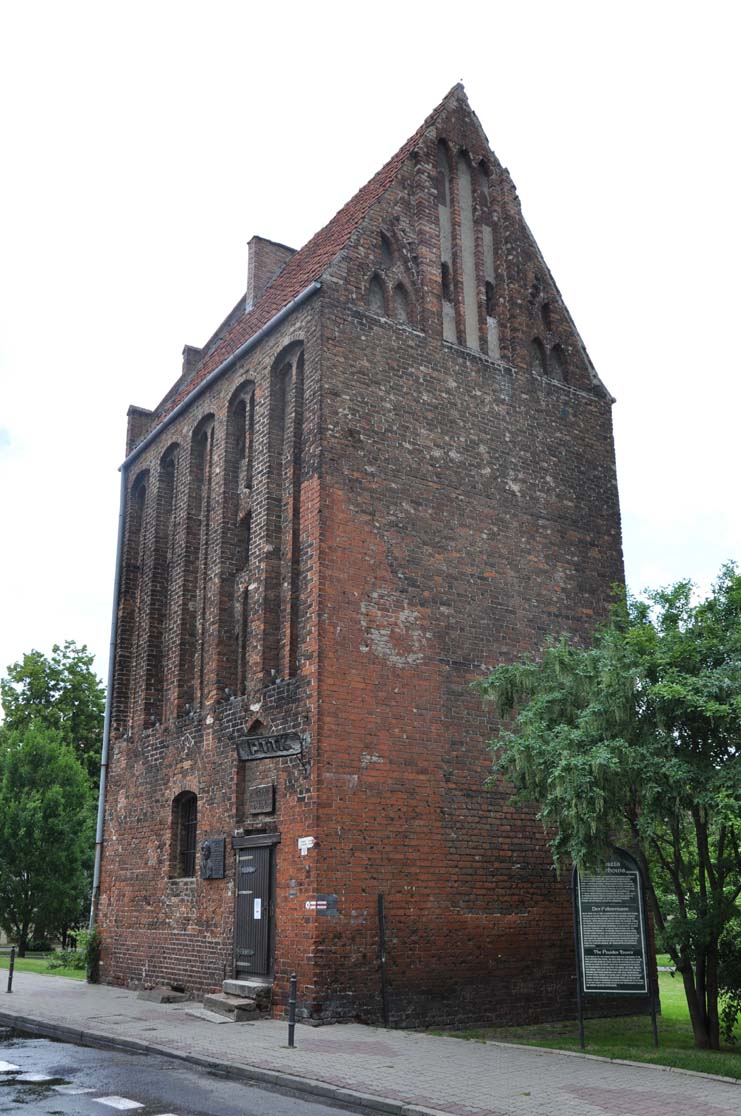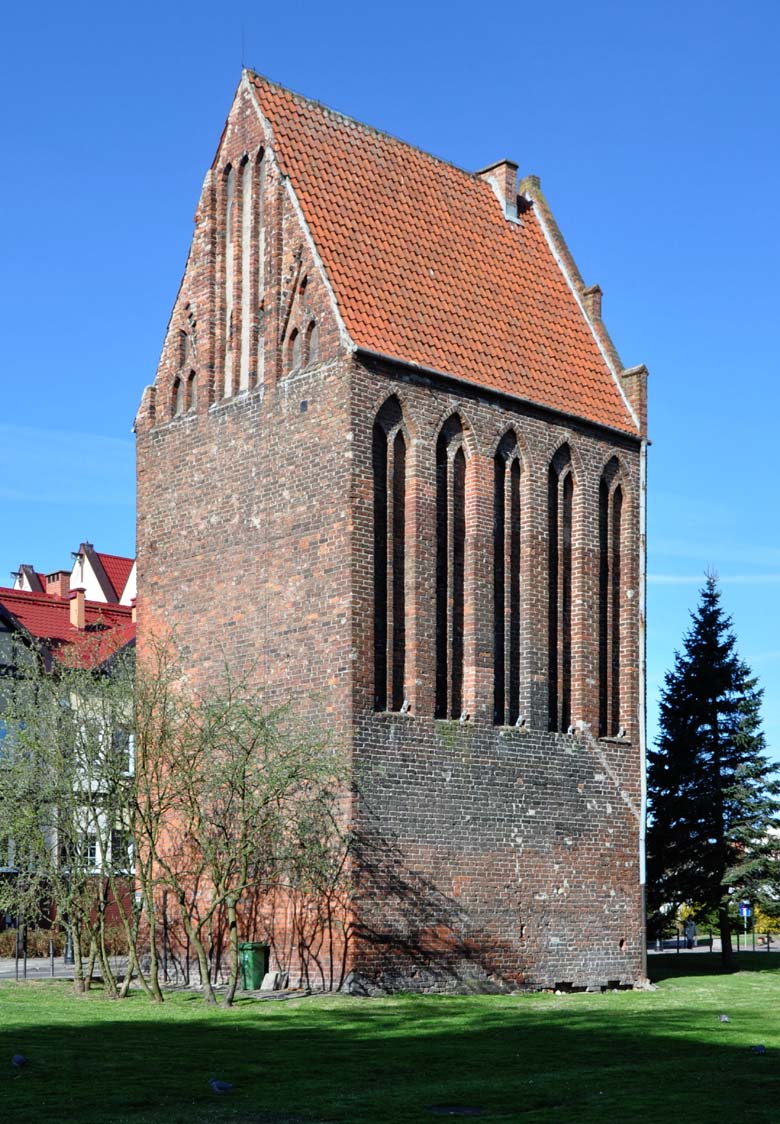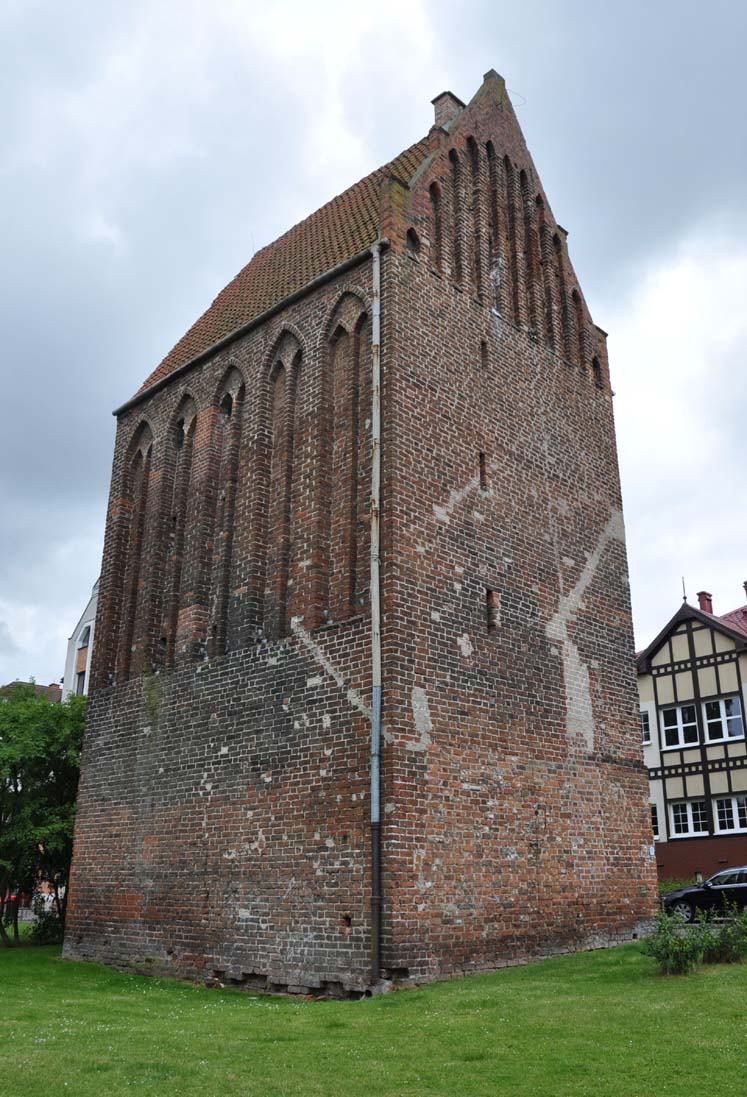History
The Slavic settlement was initially located 3 km south of the present town, on the right bank of the Parsęta River (now Budzistowo). It existed already in the 7th – 8th century, soon becoming a fortified settlement. Inhabitants of the borough dealt with fishing, salt brewing and trade with Baltic towns. The strategic importance of the Kołobrzeg was appreciated by Bolesław Chrobry, who founded the capital of the Pomeranian bishopric in 1000, but it soon fell as a result of a pagan reaction. The hillfort became than seat of one of the local tribal duchies. Again, this land was conquered by Bolesław Krzywousty in the expeditions from 1103 and 1107. Kołobrzeg became a castellany stronghold, although the bishopric was moved to Wolin, and next to Kamień. After the division of Western Pomerania in 1205 into the Duchy of Szczecin and Dymin, two castellans resided here. In the middle of the 13th century prince Barnim I granted the land of Kołobrzeg to the bishops of Kamień, and the town, located in 1255 on the Lubeck Law, was moved to the present place, so as not to dispute German settlers with the original inhabitants.
The construction of brick fortifications in place of earlier wooden and earth ramparts began in Kołobrzeg around 1289. The town was surrounded by a ring of walls, equipped with three gates and a number of half towers. The increase in the town’s wealth in the fifteenth century allowed for the extension of town fortifications. In the 16th century, all gates receiveed of brick foregates in the form of gate’s neck ended with round towers. The towers, which had been opened so far, were converted into closed ones.
Serious destruction hit the town during the Thirty Years War, when it was occupied by the imperial army and plundered and destroyed in a fire in 1630. Due to the archaic nature of medieval fortifications, the town was surrounded by early modern bastion fortifications, which were also expanded in the 18th century. In 1879, the town ceased to be a fortress, and the fortifications were destroyed.
Architecture
Kołobrzeg was located on the Parsęta River, on its right bank, thanks to which protection was provided from the south-west. The shape of the town originally erected in the 13th century was elliptical and it was only in the second half of the 14th century, that it moved southwards, basing more on the river’s line. The town’s area within the fortifications was about 18 ha, and the length of the town wall was 1570 meters. It was built of brick and stone, probably straight ended with a row of arrowslits at the top.
City wall was strengthened with an unknown number of rectangular towers, open from the town side. Later, they were closed and superstructed. The only surviving Fuse Tower was built on a rectangular plan. It has four floors and has a basement. The façade is decorated with five vertical lesenes, in which there are window niches and arrowslits. The ground floor part has an entrance portal on the right, and is equipped with a neo-gothic window. The brick part of the roof from the east and west has similar decorations as the front elevation.
Three gates led to the town. From the east, the Stone Gate, from the north-west Salt Gate, also called Port Gate, and from the south the Mill Gate. All three of them received brick foregates in the sixteenth century, consisting of a neck finished with two towers. In the south wall there were also four wicket water gates: Monastery, Monk, Bread and Fish.
The outer defense zone was a moat, and the Parsęta river from the south. From the east, additional access was defended by the Parsęta and swamps.
Current state
Until today no part of the town walls has been preserved. The three town gates have also been demolished. The only remnants are, erected in 1450 in the northern part of the wall, the Fuse Tower and the remains of the Prison Tower in the western wall.
bibliography:
Dzieje Kołobrzegu, red. H.Lesiński, Poznań 1965.
Lukas E, Średniowieczne mury miejskie na Pomorzu Zachodnim, Poznań 1975.
Pilch J., Kowalski S., Leksykon zabytków Pomorza Zachodniego i ziemi lubuskiej, Warszawa 2012.
Ptaszyńska D., Miejskie mury obronne w województwie koszalińskim, Koszalin 1974.

