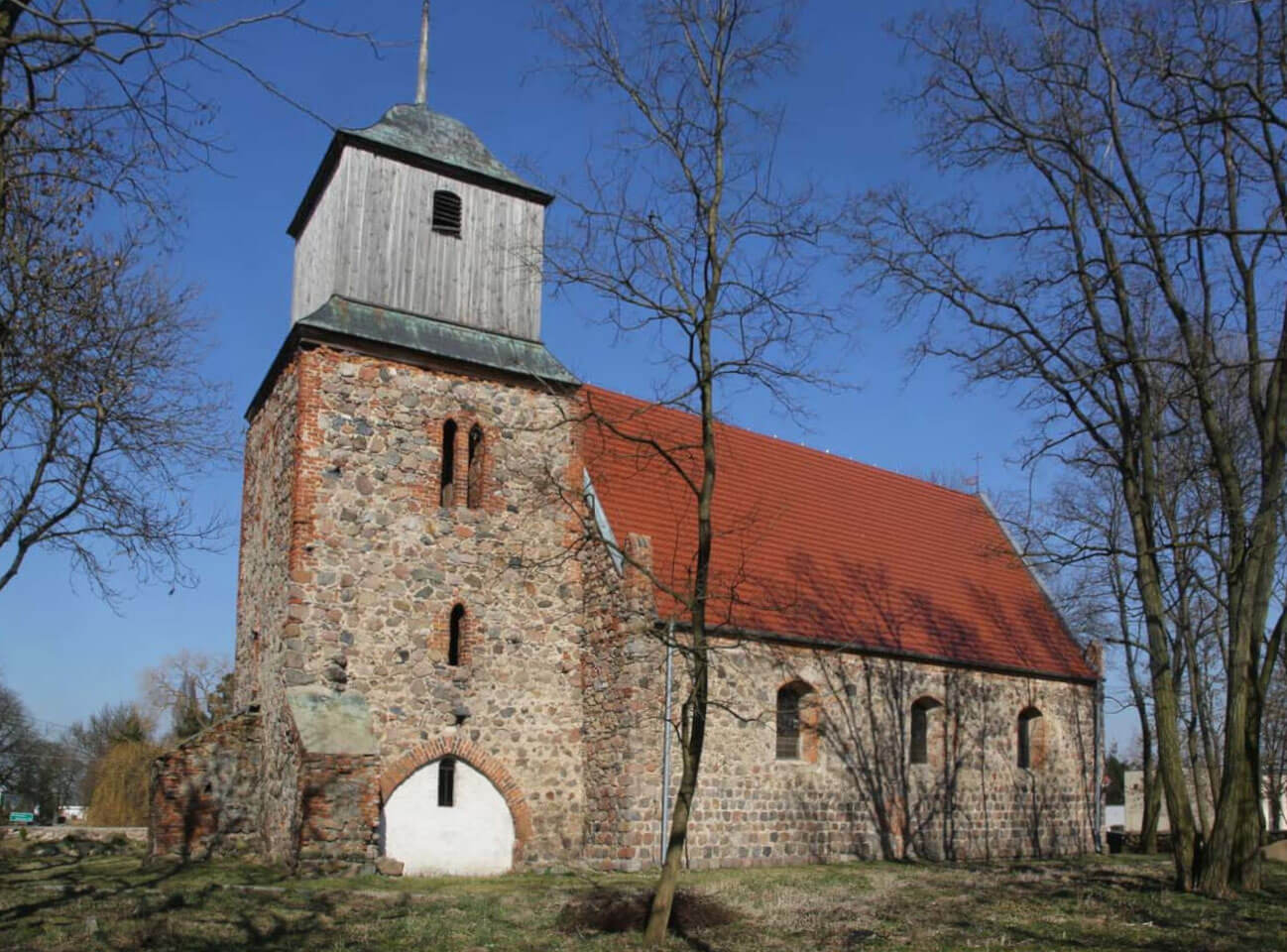History
The church in the village of Kłodzino (German: Klodsin, Kloxin) was to be erected around the first half of the 13th century, in the village recorded for the first time in documents in 1240. Most likely, however, the church at that time was still wooden. Stone one, despite the use of granite cubes associated with Romanesque architecture, was erected only around the end of the 13th or in the 14th century. At the end of the 15th or the beginning of the 16th century, the initially modest building was enlarged with a tower. After 1534, the church was taken by Evangelicals, which probably introduced the first early modern changes to the interior of the building. The renovation of the church was carried out in 1760. After the Second World War, the church returned to Catholics under a new dedication.
Architecture
Initially, the church was a simple aisleless building on a rectangular plan with dimensions of about 22 x 11.2 meters, built of granite, worked stones, arranged in regular layers. The chancel was not separated externally from the body of the church, and it probably did not have any annexes. At the end of the Middle Ages, a slightly narrower four-sided tower was added to the nave from the west. It was also built of erratic stones, but only slightly worked. Brick was used to create architectural details and the corners of the tower.
The external façades of the church were crude, devoid of decorations and buttresses supporting the walls, only a plinth with a diagonal chamfer was created. The roof of the nave rested on triangular gables, the eastern one of which was decorated with three pointed blendes in a pyramidal arrangement. Originally, the lighting was provided by narrow, lancet windows. The entrance to the nave led from the south and north, by pointed portals with stepped jambs. In the ground floor, the tower was separated by a passage on the north-south line, rarely seen in rural churches, opened on two sides with pointed arcades.
Current state
The church has preserved the perimeter walls of the older nave and the younger tower. Unfortunately, all the windows of the nave were enlarged and transformed in the early modern period, traces of the original ones are visible only on the eastern wall. The wooden top of the tower and the buttresses supporting it are also post-medieval. Two nave portals (and traces of a third one, bricked-up portal in the northern wall), arcades in the ground floor of the tower (currently bricked up), tower openings, and blendes of the eastern gable have survived. Inside the church there is a granite baptismal font from the turn of the 14th and 15th centuries.
bibliography:
Lemcke H., Die Bau- und Kunstdenkmäler des Regierungsbezirks Stettin, Der Kreis Pyritz, Stettin 1906.
Piasek D., Średniowieczne kościoły granitowe Pomorza Szczecińskiego i Nowej Marchii, Gdynia 2023.
Świechowski Z., Architektura granitowa Pomorza Zachodniego w XIII wieku, Poznań 1950.

