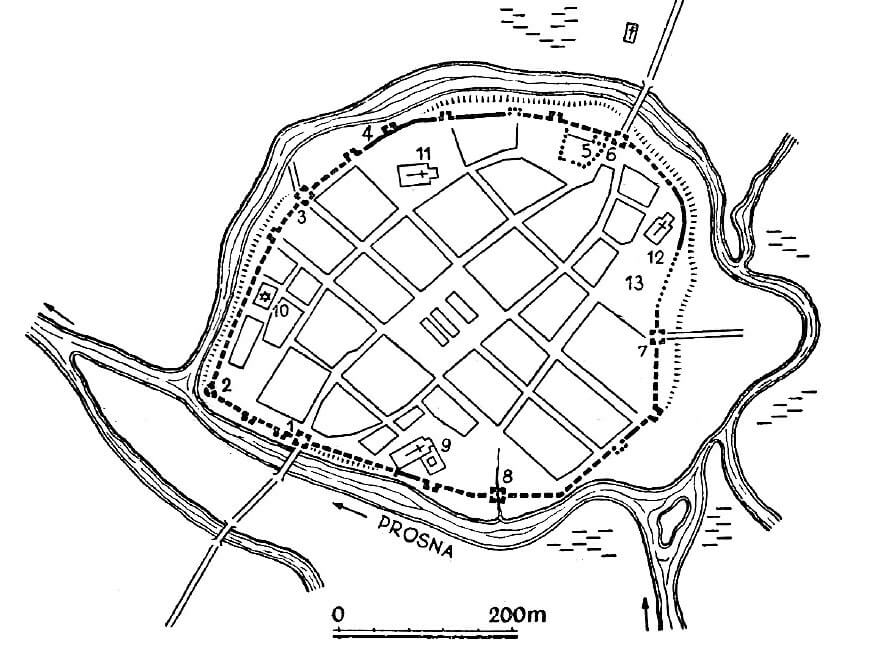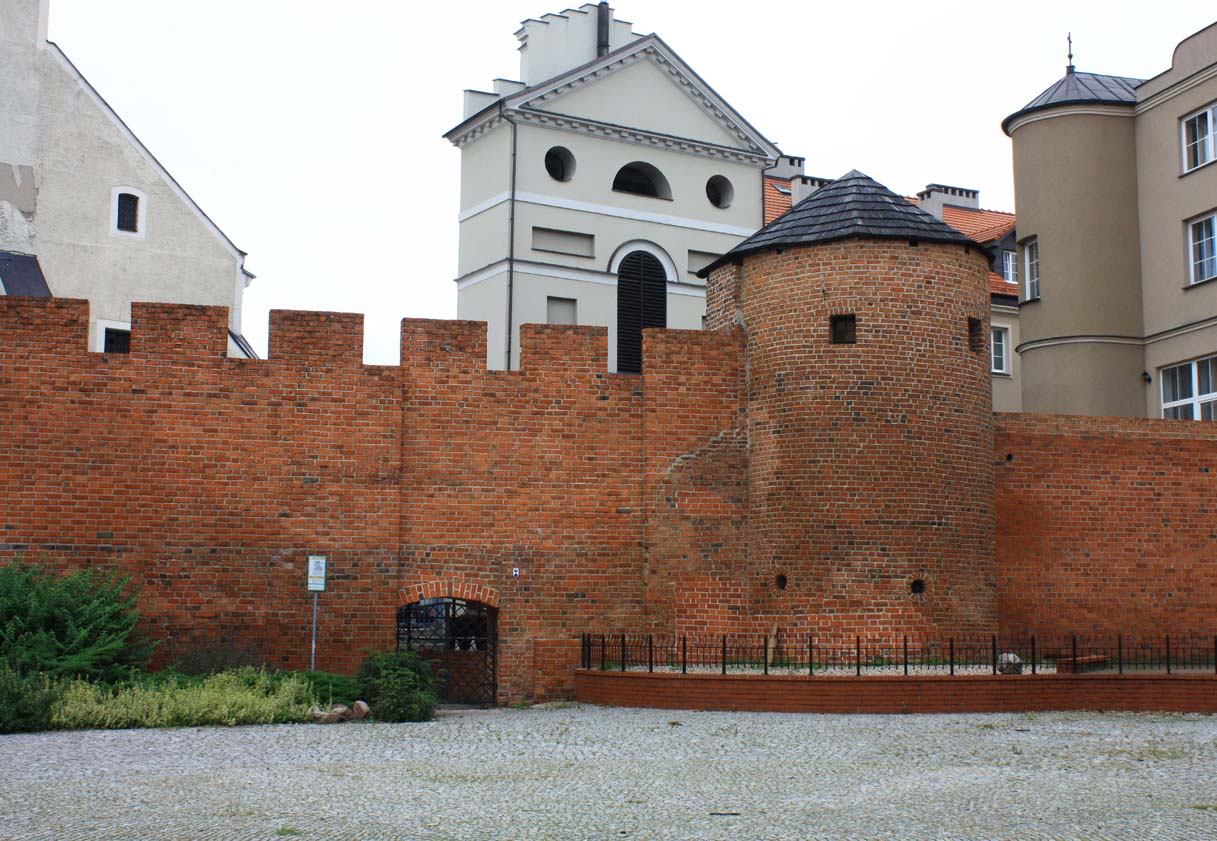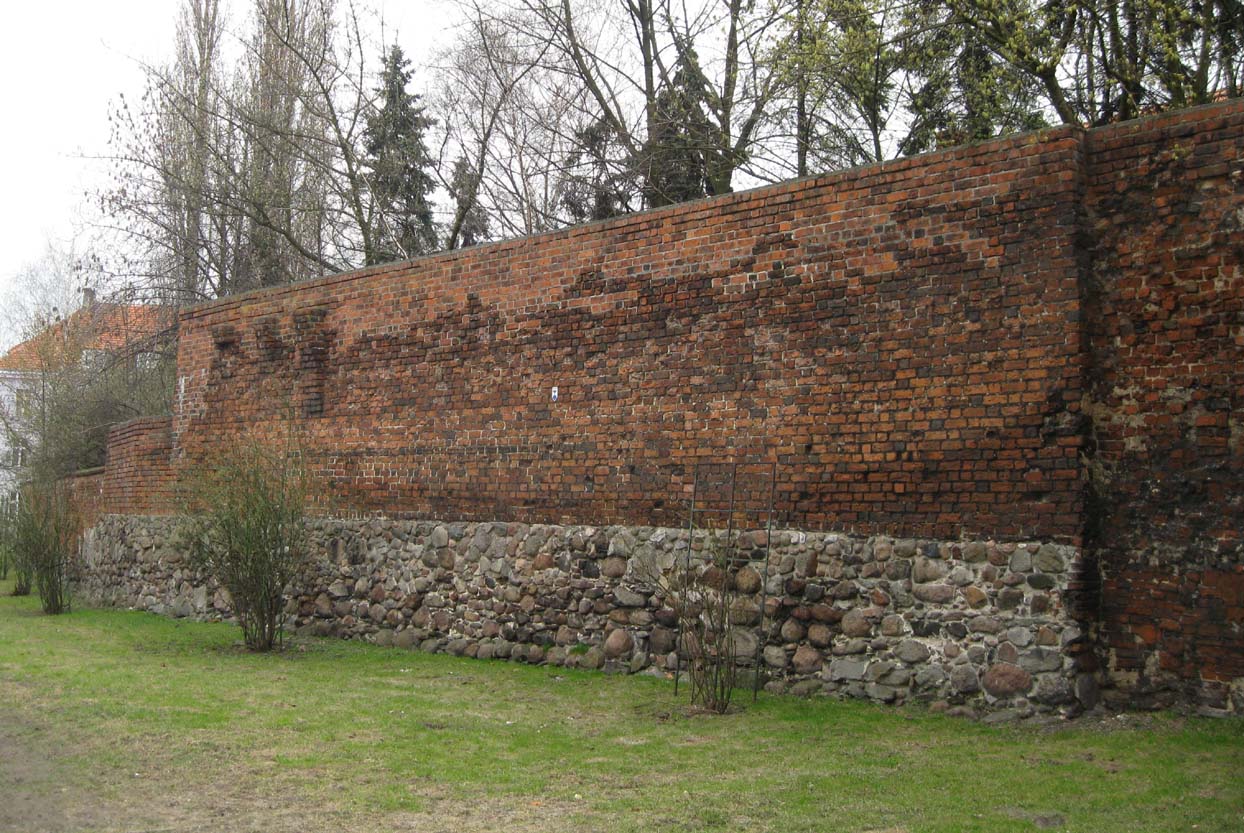History
The first wooden-and-earth fortifications of Kalisz were probably erected in the second half of the 13th century. At the same time, or slightly later, the construction of brick fortifications was probably begun on some sections. The defensive wall was started in this early phase of construction, so the brick elements of the fortifications would initially coexist with wooden and earth. The period of the creation of the first fortifications of Kalisz justified the very successful development of the town in the second half of the thirteenth century, attested by privileges and construction of many urban devices.
Around the middle of the 14th century, the main phase of construction of the brick fortifications of Kalisz took place. The work consisted in exchanging wood and earth fortifications for brick one and probably on completing the begun sections of the defensive wall. The investment fell on the next period of successful development of the town, initiated in the Kalisz Peace in 1343. It was associated with the rule and the person of king Casimir the Great.
In the next period, until the mid-seventeenth century, the town fortifications were not only renovated, but seriously modernized. In 1418, king Władysław Jagiełło granted Kalisz trade fees for the repair of walls. The largest known modernization works were carried out after the town fire in 1537. In the mid-16th century, a municipal brick factory was established to produce a brick for repairing the walls. The works included the expansion of the main gates, the reconstruction or construction of new towers and the reconstruction of the wall’s crowns.
After the occupation of Kalisz in 1655, the Swedes strengthened the town walls, but they suffered strongly during the battles carried out the following year and since then began a gradual fall of fortifications. In 1658, the walls protected the town from the wandering military troops, and the last time they played a military role in 1769, when the Bar confederates, attacked the Russians, closed in Kalisz. The fortifications were no longer of greater military value at that time. Until 1806, the gates, all towers except “Dorotka” and most of the walls were demolished.
Architecture
The circumference of the walls defines the form of an irregular oval, adapted to the water system. The area of the town within walls was about 18 ha, and the length of the fortification line less than 1600 meters. The walls from the town side ran through a underwall street, interrupted originally only by the castle and the Franciscan church in the southern part of the town. During the construction of the walls, it was not possible to bypass the existing church, probably because Prosna river was too close to this area.
The brick defensive wall was placed on a stone foundation. In the part probably dating back to the pre-Cassimir period, it was about 1 meter thick and in a monk bond. In the parts from the mid-fourteenth century it was 1,5 thick and was laid in the Flemish bond. The height of the wall was significant and was 9,5 meters above the foundation. The wall was topped with a battlement with arrowslits. It was probably used auxiliary timber structures to enter the wall and widen the defenders wall-walk. During the modernization, the crown of the defensive wall was transformed at least at part of the perimeter. A straight parapet with arrowslits was created by bricking the clearances between merlons. This was done in the fifteenth or sixteenth century.
The walls of Kalisz were equipped with towers, the number of which in the fourteenth century was about 14 or 15, and later about 20. They were probably more densely and more regular from the south, west and partially from the north, at some sections every 40-60 meters and from the east, between the Toruń Gate and Bath Gate, there were no towers. The towers were rectangular, opened to the town interior and probably one storey higher than the wall. Some of them were later rebuilt, mainly by screens made from the town side and roofing. One of the towers located in the northern part of the circuit, behind the church of St. Nicholas, had a unique architectural form, because it was hung on the wall on brick corbels. The second unusual object was a huge, round tower, located in the south-west corner of the town.
The town had five gates. Toruń (Warsaw) Gate from the north and Wrocław Gate from the south were the main gates and lay on the main route. The next two gates: Piskorzewska (Pyzdry) from the west and the east gate, which did not have a name, were of less importance. The fifth gate “Nad Kanałem” located in the eastern part of the southern side of the town, served not to pass people, but it passed a watercourse flowing out of the town. All of them were placed in rectangular towers located in the line of walls and they were not much above walls. The main gates were equipped with portcullis, drawbridges, probably connected with bridges across the river, and with the doors. Side gates were probably more modestly secured. The two main gates of Kalisz were expanded in the fifteenth and sixteenth centuries. At first, a rectangular tower was added from the outside and from the east to the Wrocław Gate, higher than the original gate tower, then the foregate was built with a powerful front gate flanked by two round towers and closed by a drawbridge. Foregate also had the Toruń Gate. The construction probably took place during modernization works before the mid-16th century.
On the outer side, the fortification line was protected from the south by Prosna river, and from the other sides by a moat. Another arm of the river flowed through the town center, dividing it into two islands and crossing the fortifications twice. Thus, the waters formed a full and very close ring surrounding the town. This system was created before the completion of the walls, and its outstanding defensive features revealed itself in 1331, when the flooded water prevented the Teutonic Knights from accessing the town.
Current state
The longest and best preserved fragment of the defensive wall is located in the northern part of the circuit, at the back of the church of St. Nicholas. The section is about 90 meters long, but it is already without battlement. The most interesting of its architectural elements, are three brick corbels, probably supporting a turret overhanging the wall. They are the only trace of the use of bartizan within the Polish monarchy of Casimir the Great. Another well-preserved fragment of fortifications is located in the north-eastern part of the circuit. Its main element is the semi-circular “Dorotka” tower dating from the later period than the 14th century fragments.
bibliography:
Tomala J., Murowana architektura romańska i gotycka w Wielkopolsce, tom 2, architektura obronna, Kalisz 2011.
Widawski J., Miejskie mury obronne w państwie polskim do początku XV wieku, Warszawa 1973.



