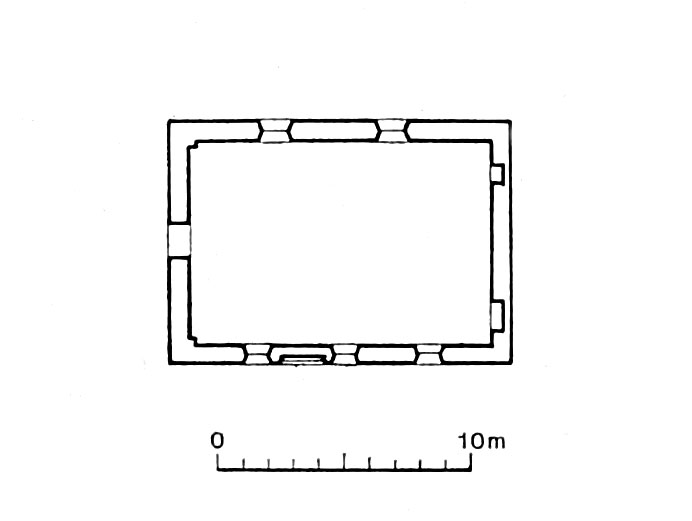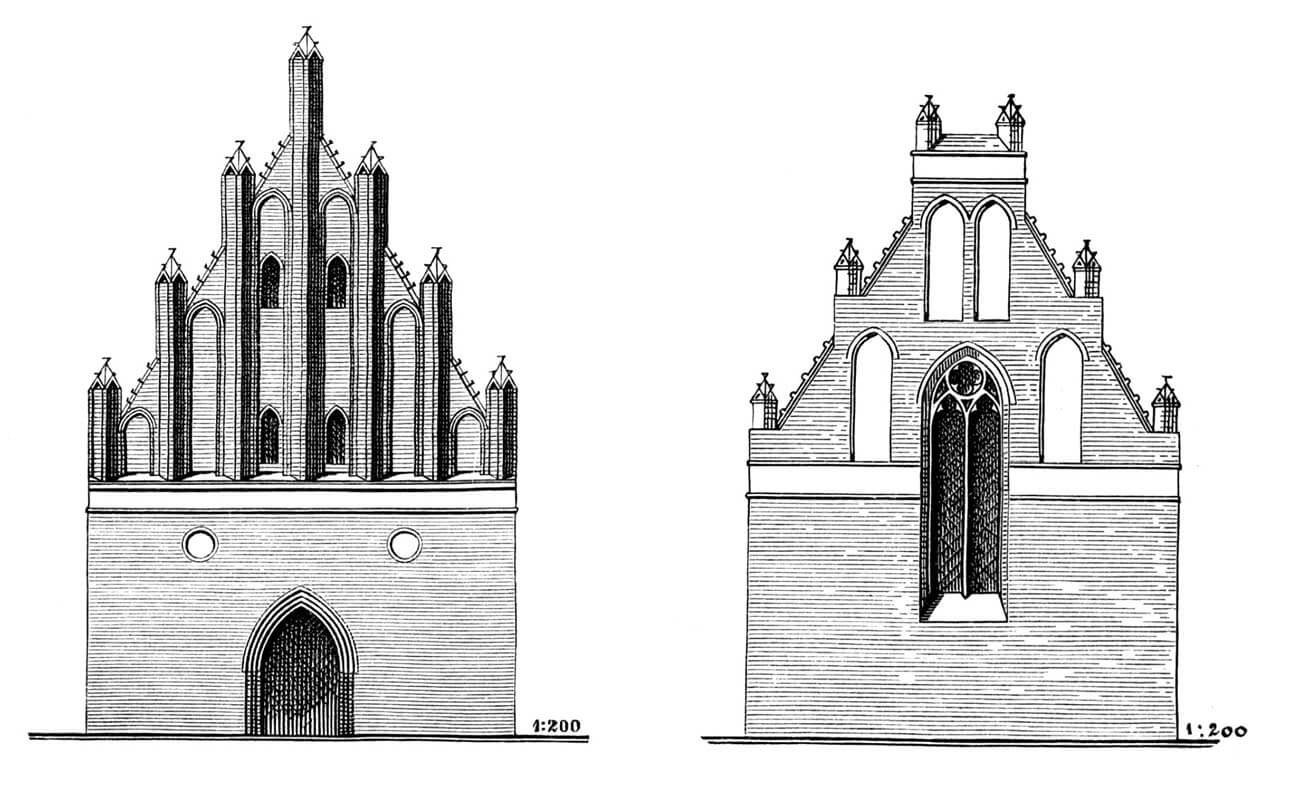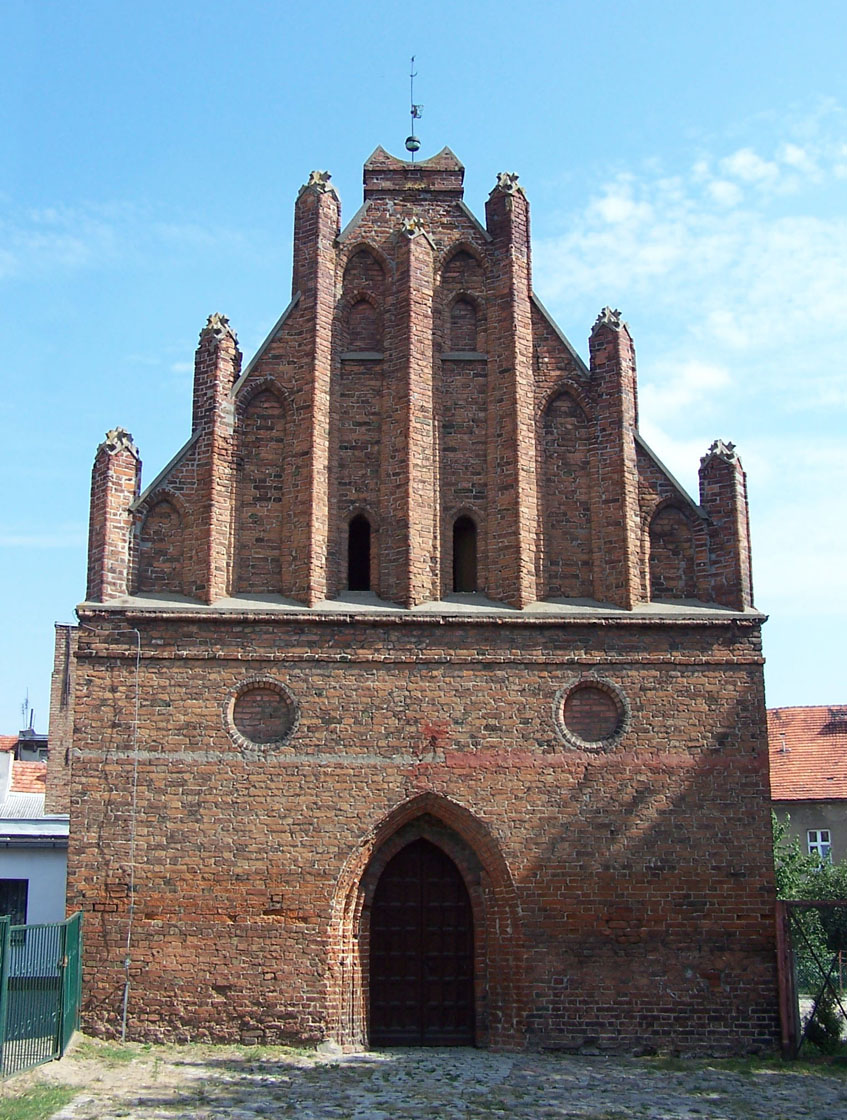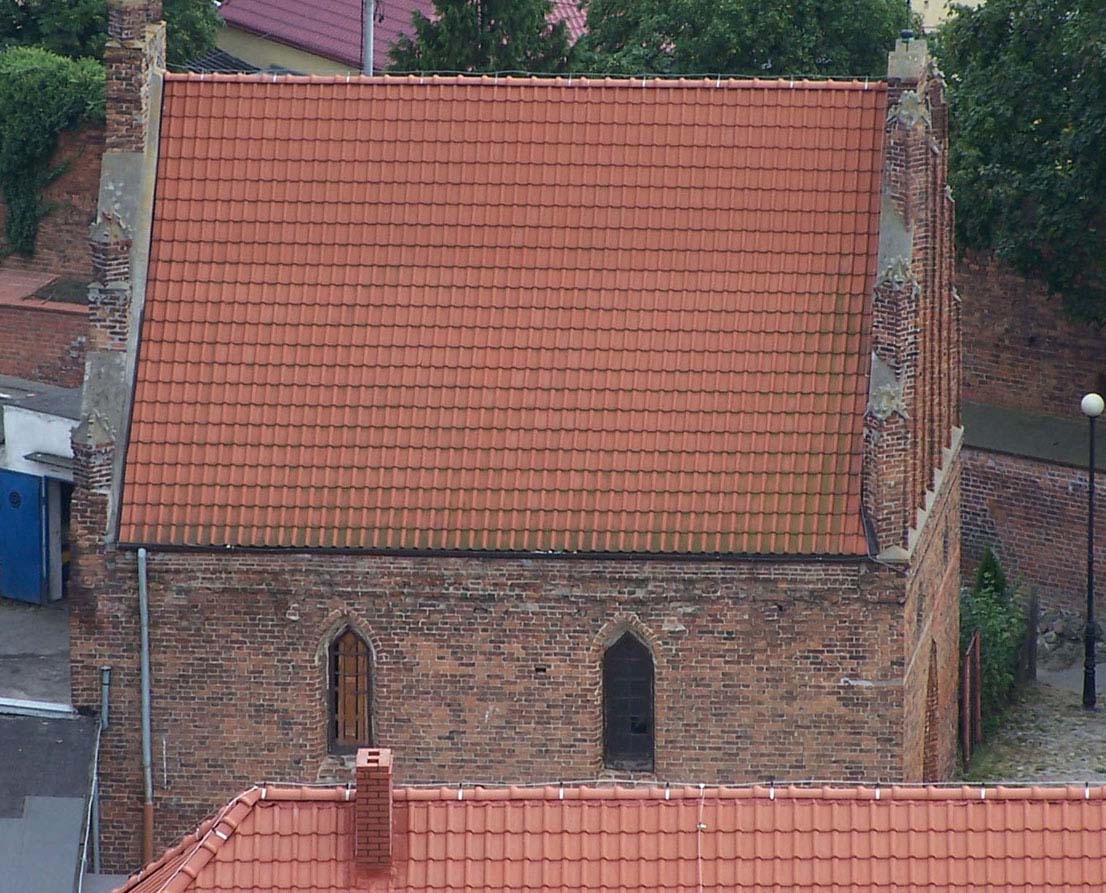History
The chapel of St. Martin was built around the 2nd quarter of the 14th century. It was first recorded in documents in 1421. At that time, the poorer inhabitants of the town were buried there. It was intended for the Polish-language pastoral care, and then in the 17th and 18th centuries it served the Catholic German-speaking population living in the parish. Since the nineteenth century, the chapel lost its sacral function. Its thorough renovation was carried out in 1936-1938.
Architecture
The chapel was situated in the southern part of the town, in the area occupied by the cemetery. It was erected on a rectangular plan with dimensions of 13.5 x 9.6 meters (interior 11.8 x 8.2 meters, 5.2 meters high), as an aisleless structure, made of bricks with a Flemish bond (alternately the header and the stretcher), with the use of identical brick fittings for various architectural details. As the chapel was not buttressed, its interior was not covered with vault.
The entrance was located in the western wall, in a pointed, moulded portal, flanked by two circular openings (oculuses) set slightly higher. The triangular western gable was separated by a band frieze and also by an offset. Its space was divided by seven angular pilaster strips, turning into pinnacles topped with miniature gables decorated with crockets and fleurons. In the corners of the pilaster strips, a characteristic cylindrical shafts were used, and between the pilaster strips there were ogival blendes, the two middle ones pierced at the bottom with openings illuminating the attic.
The eastern façade of the chapel originally had one large ogival window, filled with a two-light tracery, set on the axis and passing into the part of the gable. The eastern gable was decorated with six pinnacles, four ogival blendes, as well as crockets placed on the edges. Four pinnacles were placed on straight shelves made of sloping walls and two on the top, above the plastered frieze. From the eastern wall, the gable was separated by another plastered frieze divided into two parts, running approximately halfway up the window.
The long sides of the chapel were much simpler, almost completely devoid of decorations except for a band frieze under the edge of the eaves and a drip cornice. In addition to the eastern window, the interior was illuminated by three medium-sized southern windows, located next to the second entrance portal, and two northern windows, all pointed, splayed on both sides. Inside the chapel, the elevations were covered with polychromes with floral motifs. Ineterior was probably covered by a timber barrel, not a flat ceiling, for which the eastern window was too high.
Current state
Today, the small Gothic building has its original, simple spatial layout and shape. The eastern façade of the chapel was the most transformed, with a large, pointed window that was reduced in size and bricked up in the 17th century. The southern portal was also walled up, and some of the architectural details of both gables were reconstructed. After the renovation works were completed in recent years, a cultural institution was placed in the chapel, because of which the interior has now a modern look and is completely covered with shelves and a gallery forming the first floor.
bibliography:
Chrzanowski T., Kornecki M., Chełmno, Warszawa 1991.
Die Bau- und Kunstdenkmäler der Provinz Westpreußen, der Kreis Kulm, red. J.Heise, Danzig 1887.
Mroczko T., Architektura gotycka na ziemi chełmińskiej, Warszawa 1980.





