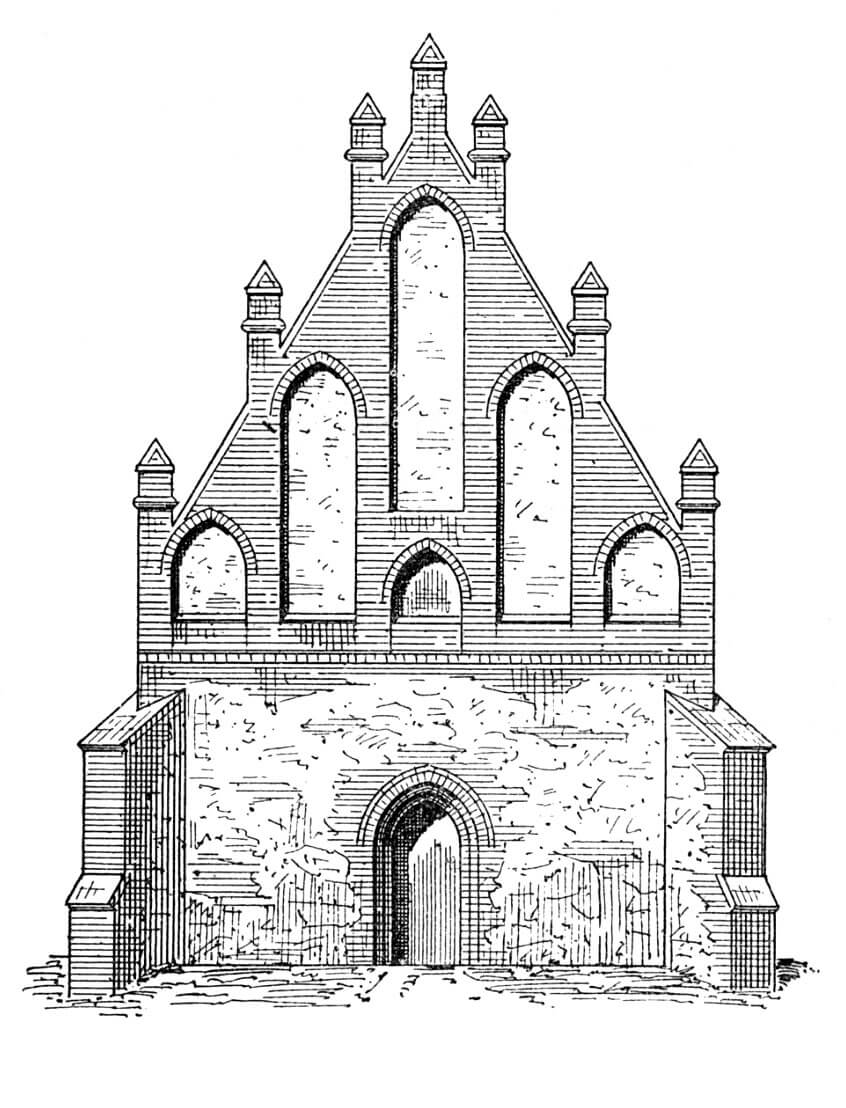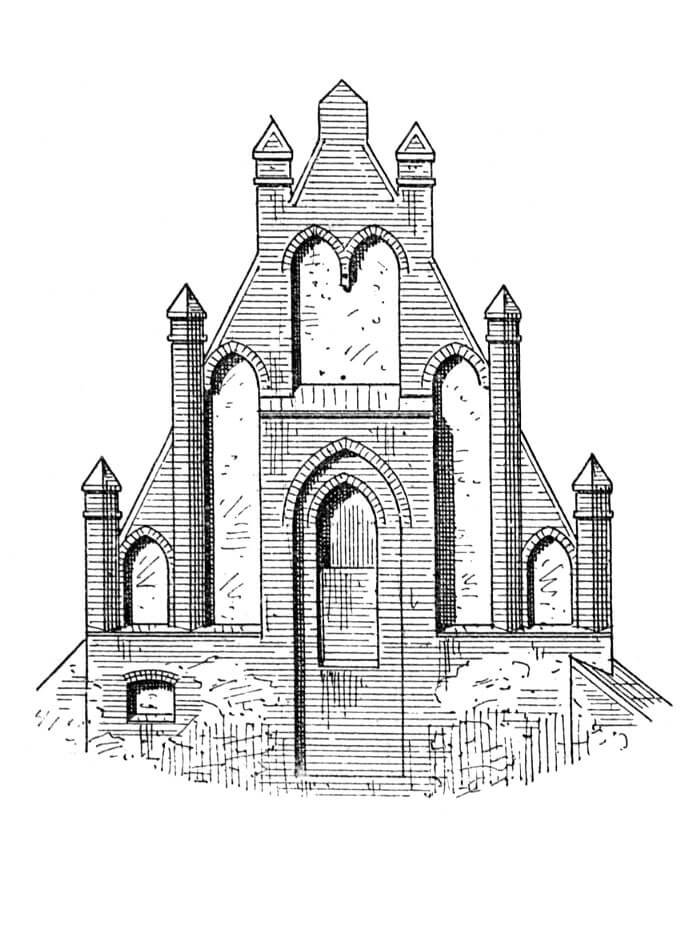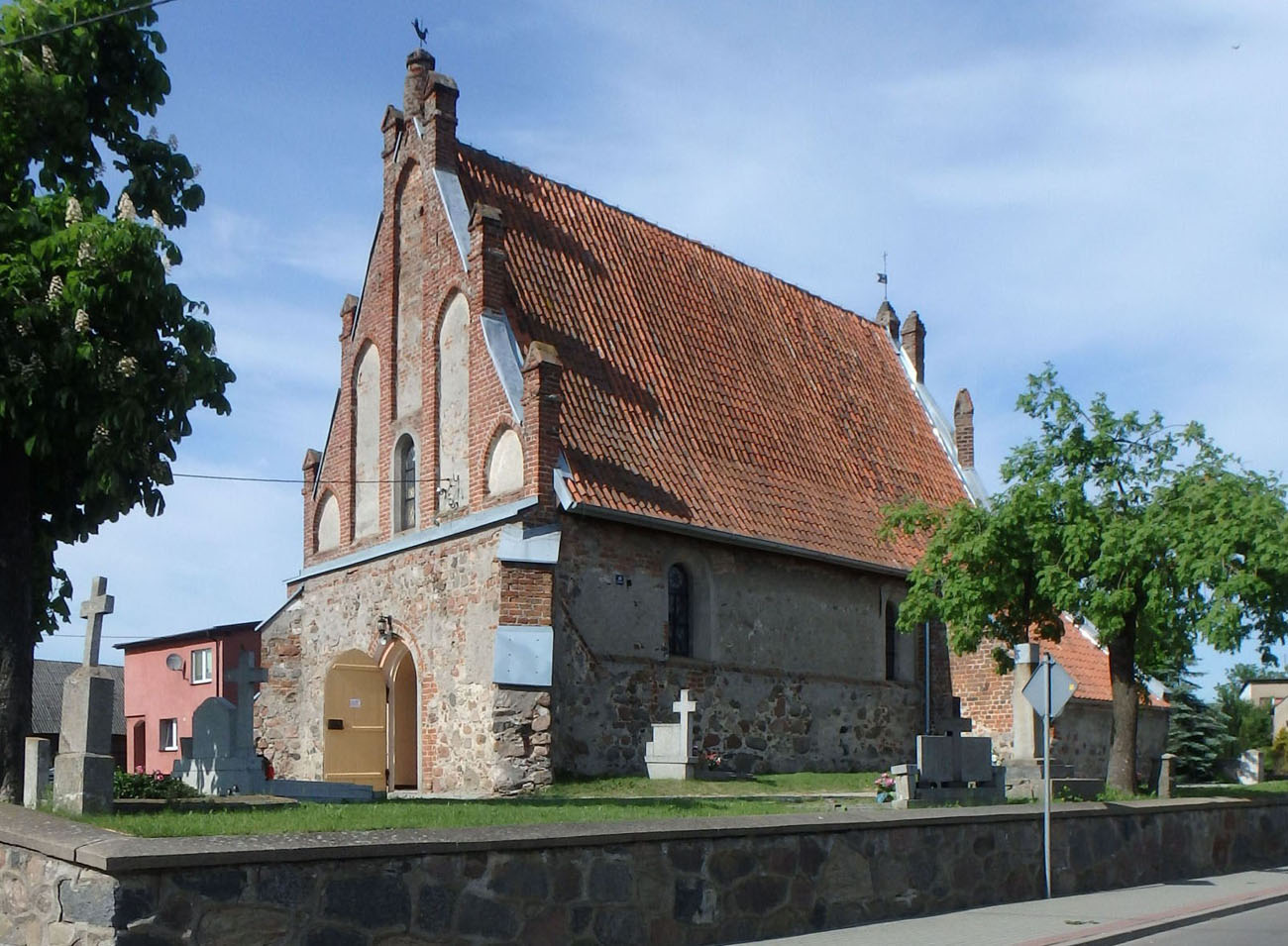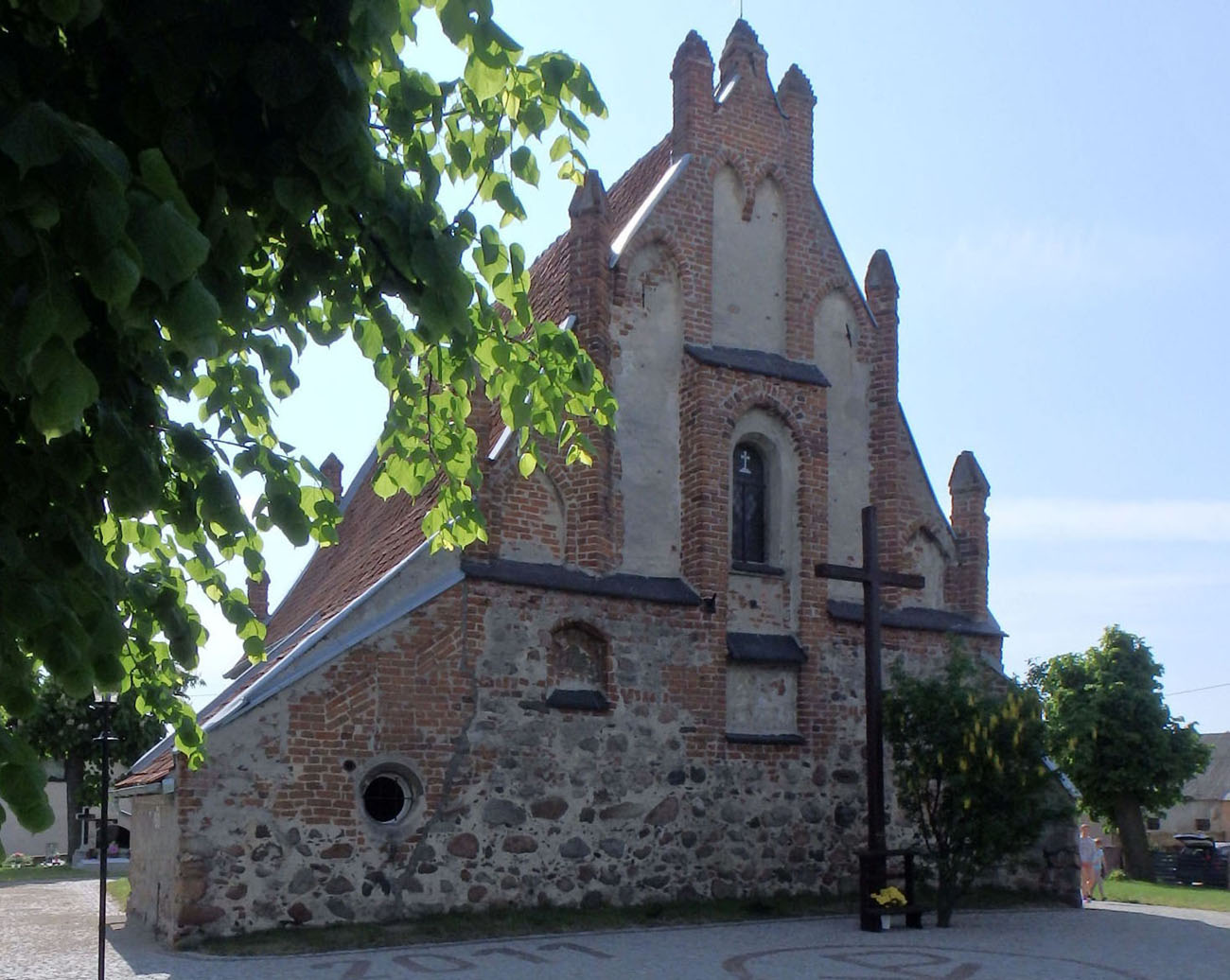History
The parish church of St. Andrew in Byszwałd (Bischwalde) was not recorded in the Middle Ages in written sources, but it had to be built around the beginning of the 14th century. The village was mentioned in a document from 1367, and then only in 1580. As a result of the Polish-Teutonic wars of the beginning of the 15th century, the parish was deserted and the church was destroyed. According to the account files, the church was to be reconsecrated in 1500, probably after renovation. The Polish-Swedish wars of the 17th century brought further devastations. Around 1640, the parish of Byszwałd was joined with Kazanice. In 1906, the church was thoroughly renovated.
Architecture
The church was erected as a small, aisleless, village temple, built on a rectangular plan, 7.2 meters wide and 15 meters long inside, to which a sacristy was added quite unusually from the south. It was built of erratic stones in the lower parts and bricks in the upper parts.
The church was covered with a gable roof based on two Gothic gables decorated with pointed blendes and pinnacles. Both gables were five-axis with blendes in a pyramidal arrangement, but in the eastern gable, the central axis was formed by a double blende, shortened by a window below, and in the western gable, the central axis was formed by a long, single blende. A characteristic feature of the eastern gable was its retraction so that the axial window created the impression of being placed in a shallow avant-corps, and the eastern wall was separated from the gable by a cut cornice. The western gable was also set on a cornice, but a smooth one, not separated by a window.
The entrance was placed in the pointed portal in the center of the west wall. The interior had no vault, despite strengthening the church with corner buttresses. It was covered with a timber barrel, because the window in the gable wall was pierced high, in the gable part, so it could not be covered with a flat ceiling.
Current state
The church has a modest but original spatial layout, with the exception of a neo-gothic porch on the north side, trying to imitate the style of the original parts of the building. Early modern renovations also led to the transformation of the windows, replacement of the pinnacles of both gables, covering the cornices and roofs crowning the buttresses with metal sheets, and changing the interior design.
bibliography:
Die Bau- und Kunstdenkmäler der Provinz Westpreußen, der Kreis Löbau, red. J.Heise, Danzig 1895.
Herrmann C., Mittelalterliche Architektur im Preussenland, Petersberg 2007.




