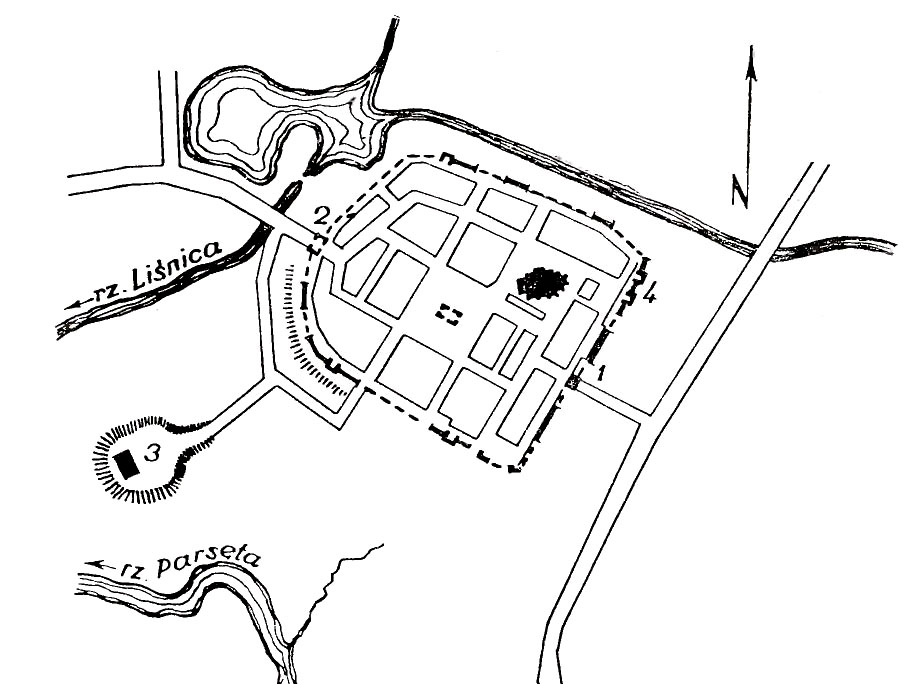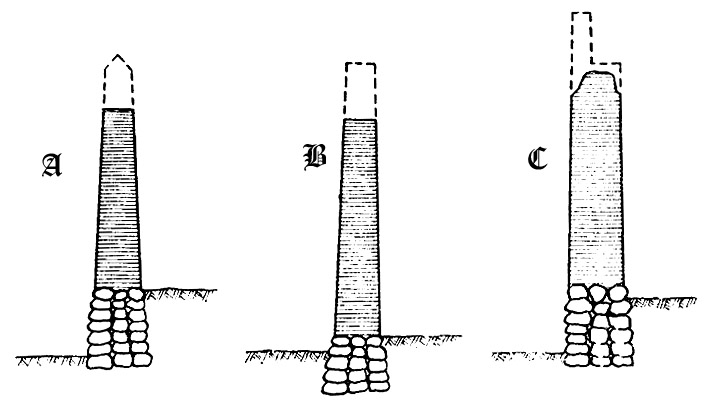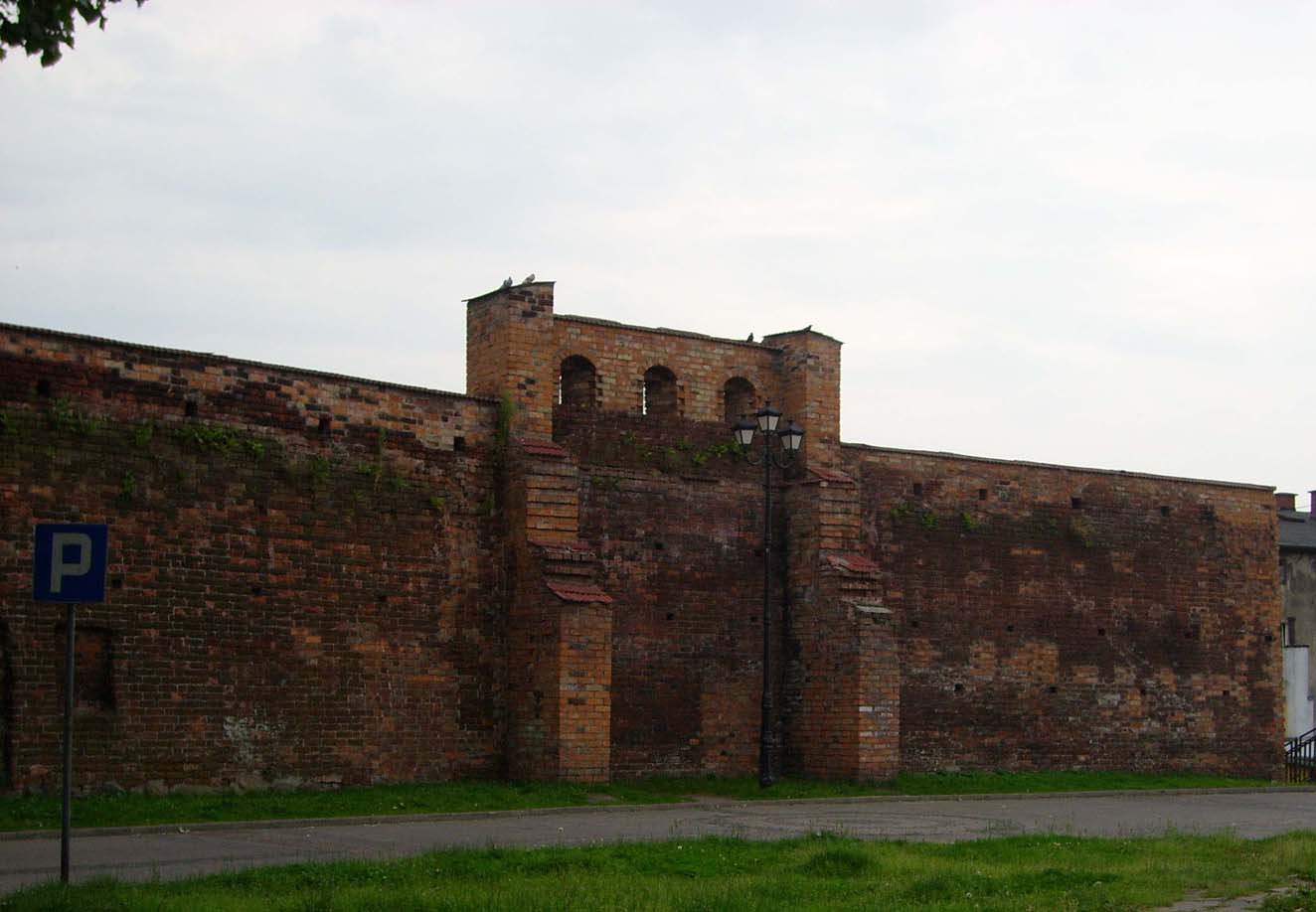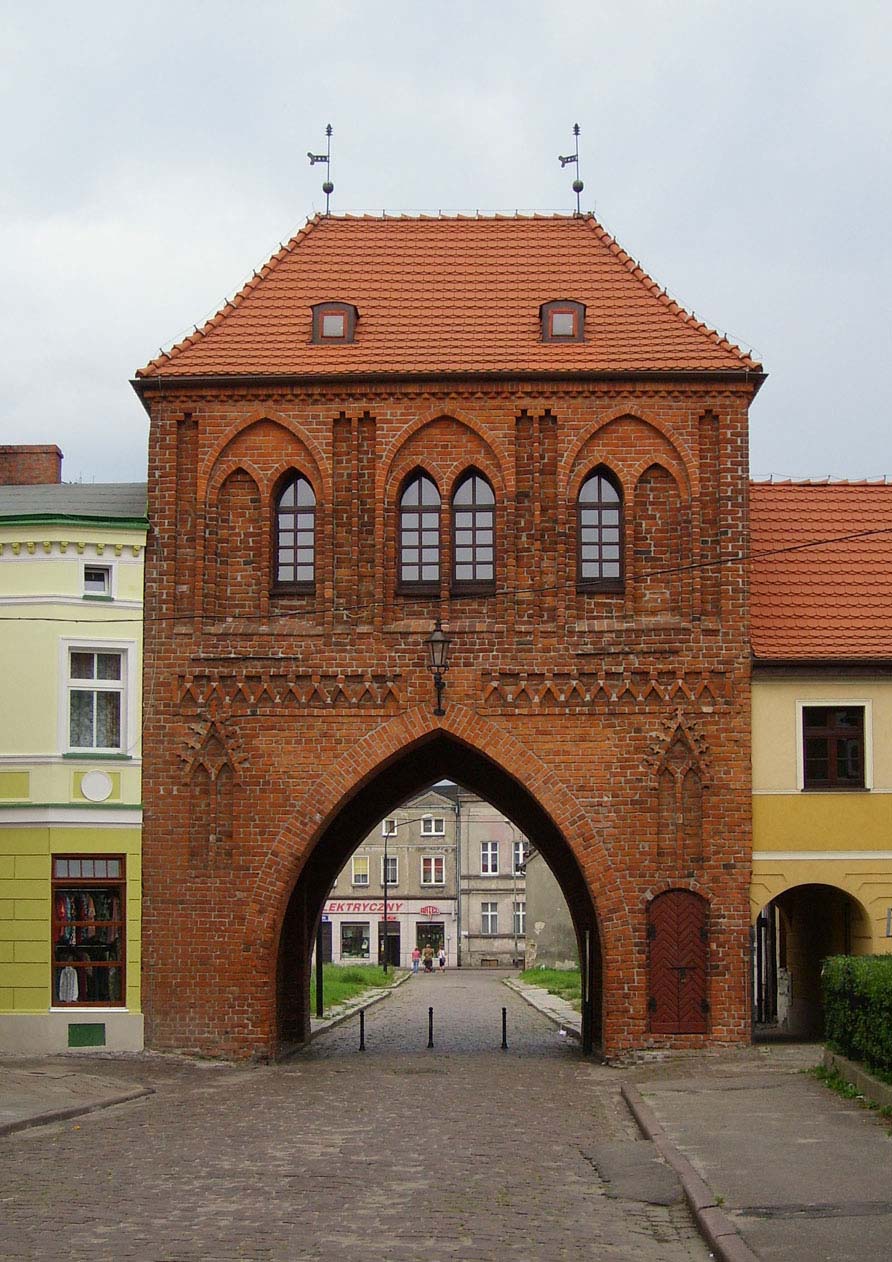History
The first historical records about the hillfort called White are found in the chronicle of Gallus Anonymus, who described two conquests of the hillfort in 1102 and 1107, by prince Bolesław III Wrymouth. The town received the location privilege in 1299, which resulted in rapid economic development and growing importance in the next century. The manifestation of this was, among others, the construction of urban, brick fortifications. There is no information when exactly walls occurred, but by analogy to other Pomeranian towns, it can be assumed that they were created in the first half of XIV century. There are no traces of modifications on them, which would indicate, that in the fifteenth century and in early modern times they were not expanded. The cholera epidemics in 1853 and 1866 directly contributed to the destruction of the city walls. Residents identified the cause of the epidemics in the “miasma air” enclosed in a compact building surrounded by walls. However, at the end of 1868, the city council prohibited the demolition of walls, thanks to which walls have partially survived to the present day.
Architecture
The Białogard defensive walls were founded on a square plan with rounded corners from the west. Their circumference was 800 meters, and the town’s area within fortifications was around 6 ha. The defensive wall was built of gothic brick in the monk bond on a foundation of stone pebbles. In the upper part, its width is 70 cm and it extends down to 100 cm below, the average height is 8 meters. It did not have battlement, it was ended up straight.
The wall was reinforced with 25 rectangular half towers, open to the interior and regularly spaced every 23 meters. They were extended beyond the face of the wall by about 40 cm and higher than the wall. The outer walls of the towers had partially closed blendes, placed three or five in the tower. In the upper tier they had one level of arrowslits, they were covered with hip roofs. Probably, wooden ladders climbed on the piers of towers.
The town had two gates located on the main east-west route. The Mill Gate was located in the western part of the town and High Gate in the east part. The eastern High Gate (Koszalińska) that has survived to this day was erected on a rectangular plan, today it has two floors, initially it certainly had at least one more floor. Its ogival passage was pierced at ground level, and the facades were decorated with ogival blendes and a ceramic frieze.
The outer defensive zone was formed by the Leśnica river flowing city from the north, the Mill Pond, and the moat from the east and south. The remnants of the earthworks visible today are probably remnants of the first period of fortification.
Current state
Up to now, nine half towers have survived in Białogard, two of them only in fragments, and the reduced High Gate compared to its original appearance, currently serving as an art gallery and cultural center. In the arched ceiling of the passage from the town side, a metal stirrup is visible. According to the legend, it is a stirrup of the commander of the Świdwin unit, captured by the Białogard people during the “Battle for the cow” in 1469.
bibliography:
Lukas E, Średniowieczne mury miejskie na Pomorzu Zachodnim. Poznań 1975.
Ptaszyńska D., Miejskie mury obronne w województwie koszalińskim, Koszalin 1974.





