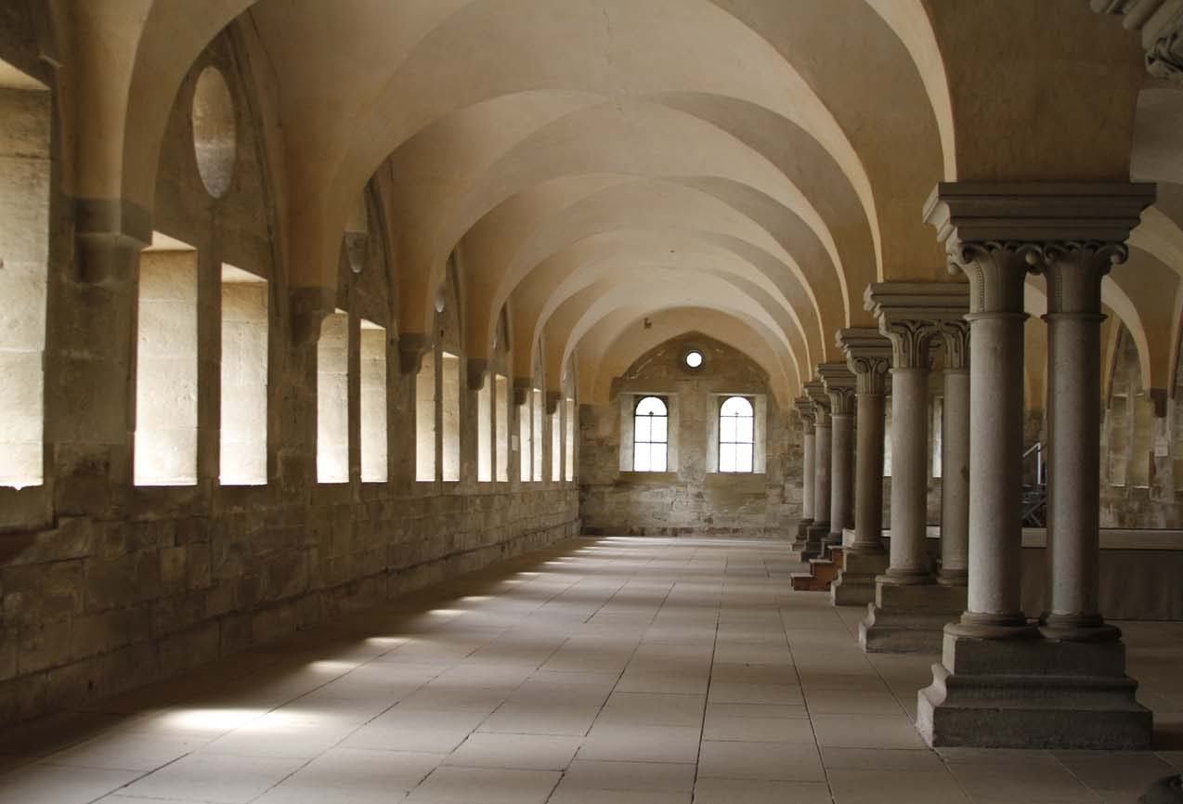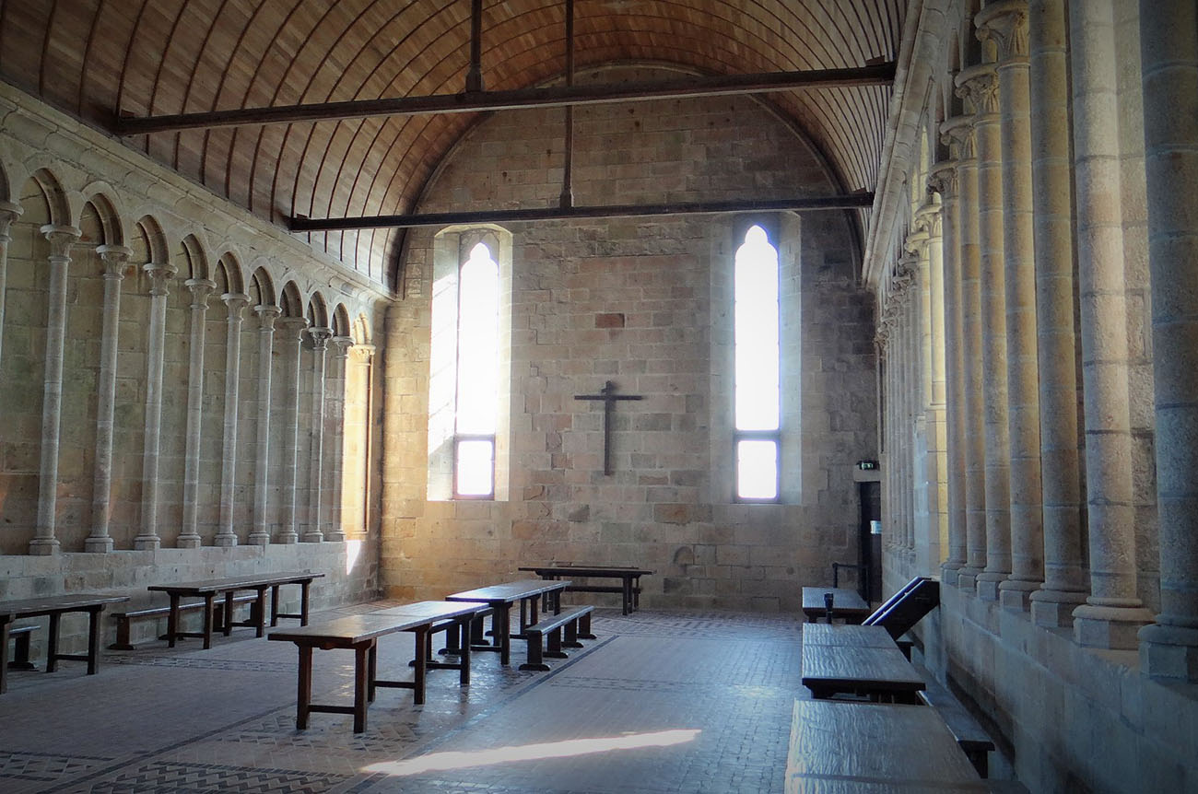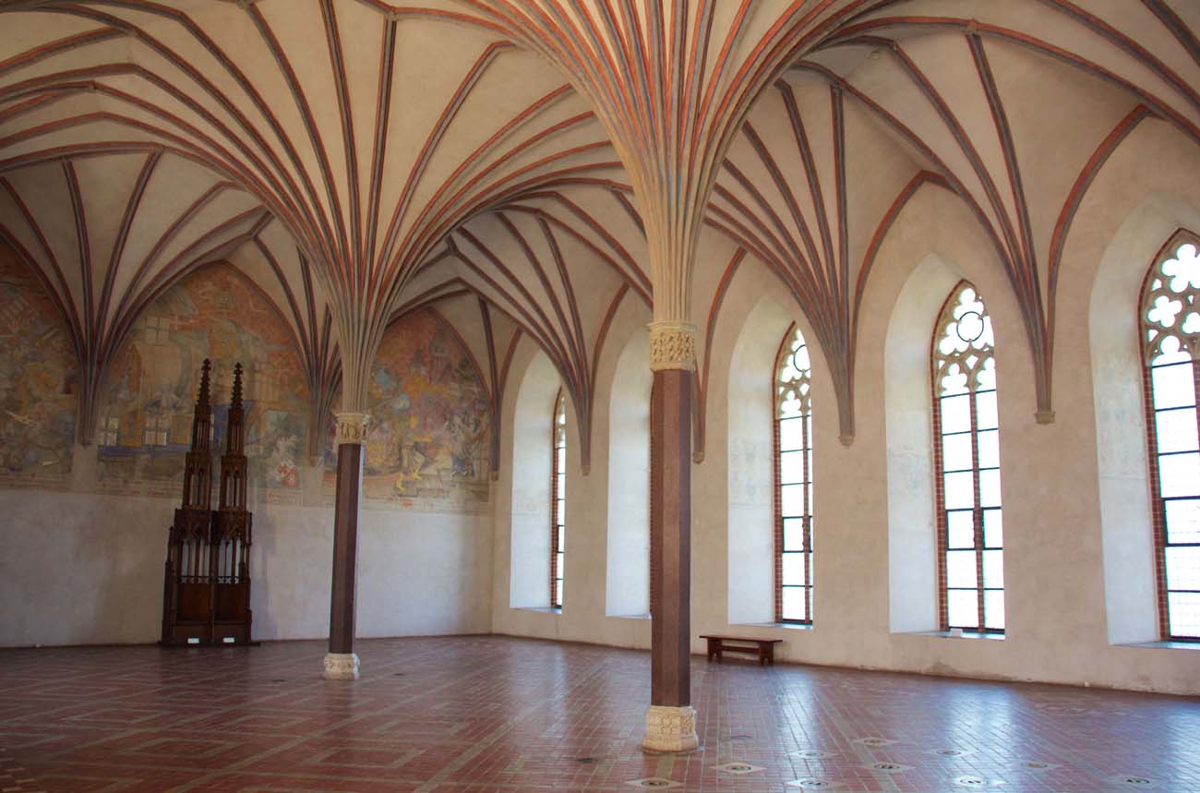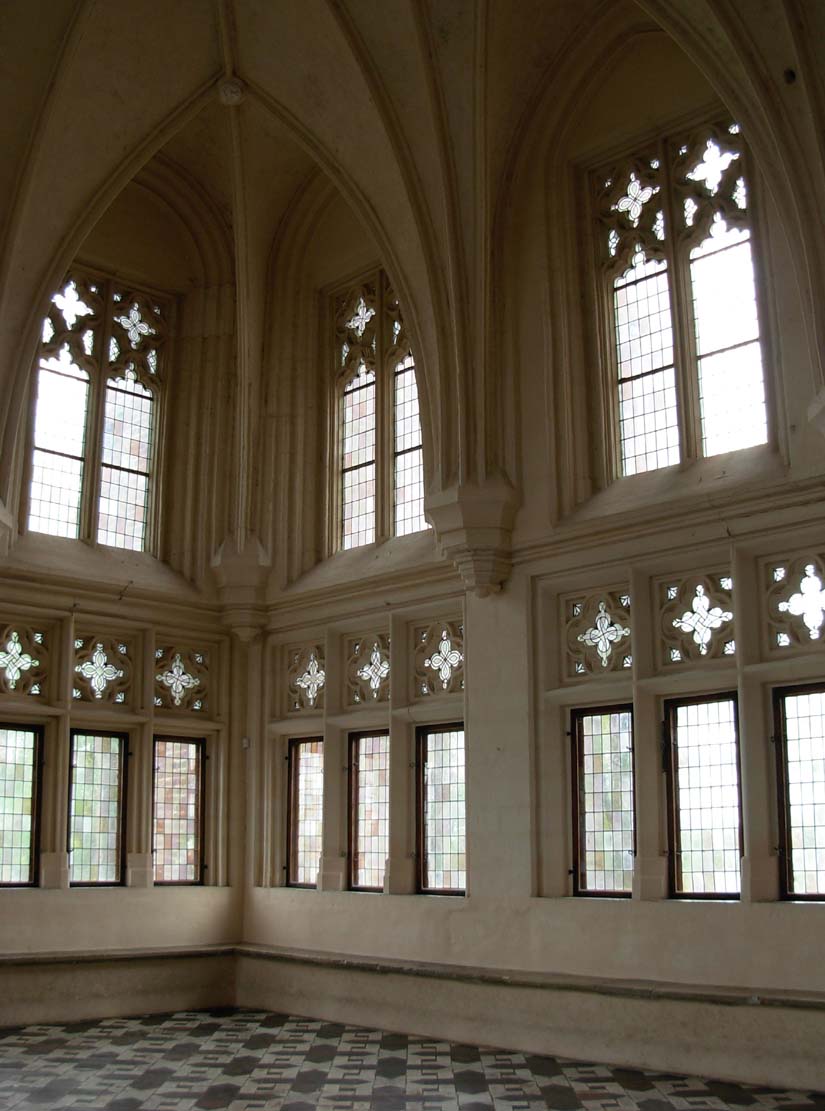In the monastic buildings and castles of the military orders large room serving as a dining room. Refectories were most often placed near the cloisters, in the wing most distant from the church (usually the south or north wing). The outline and architectural design of the refectory were similar to the chapter houses. It was the hall most often covered by a groin or ribbed vault, illuminated by large windows, which was connected to the cloister of several entrances.




