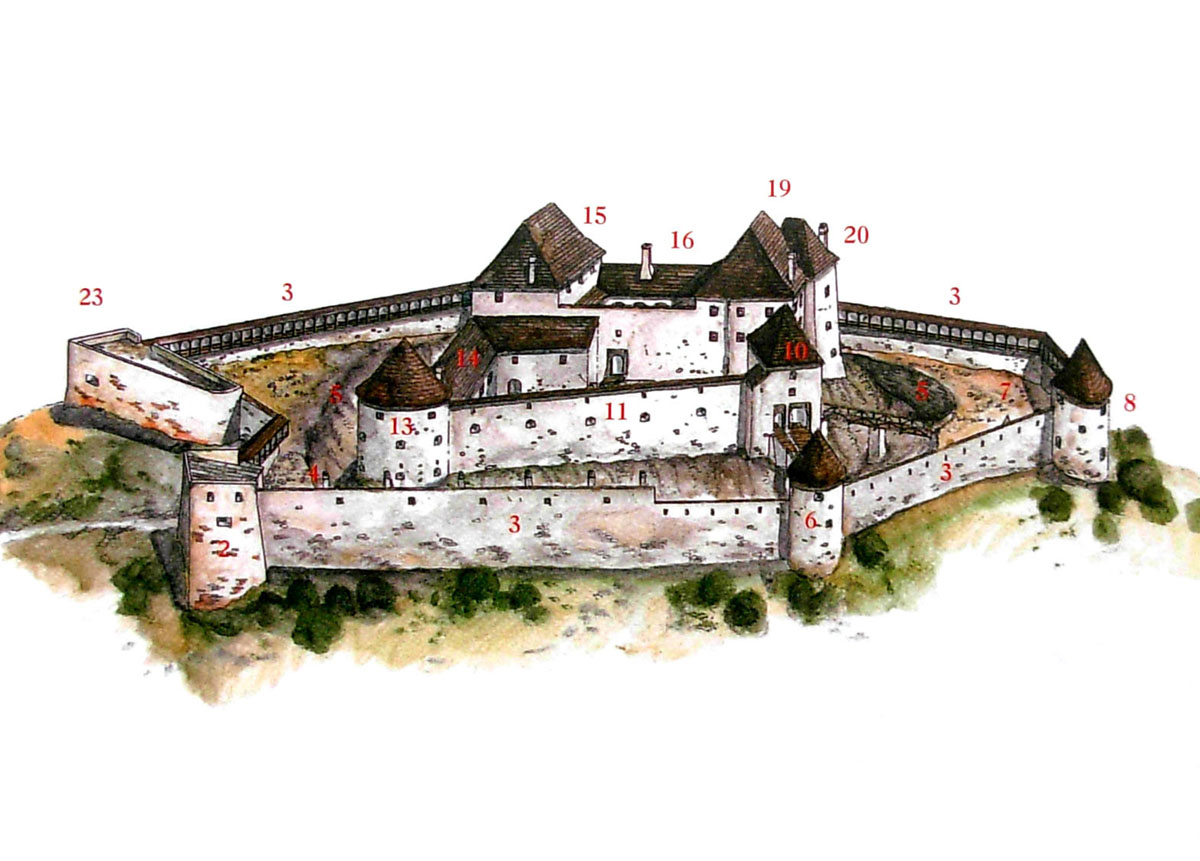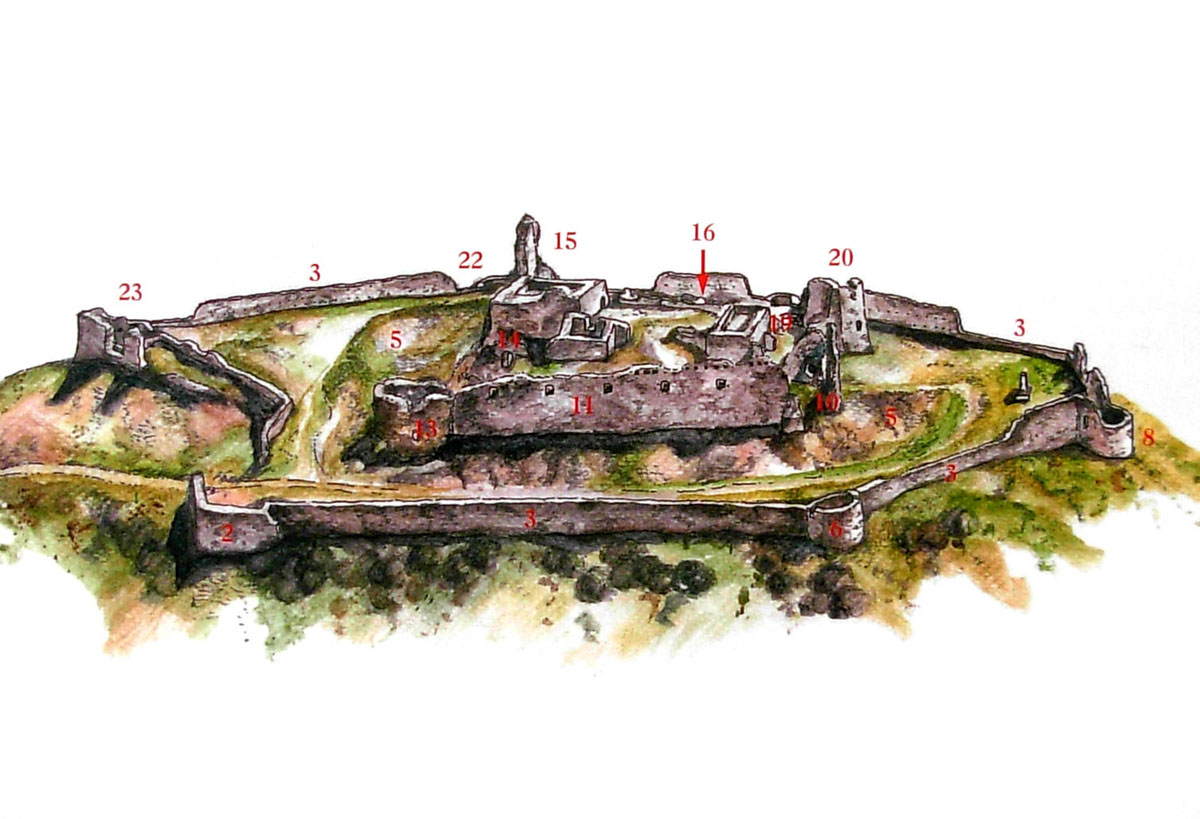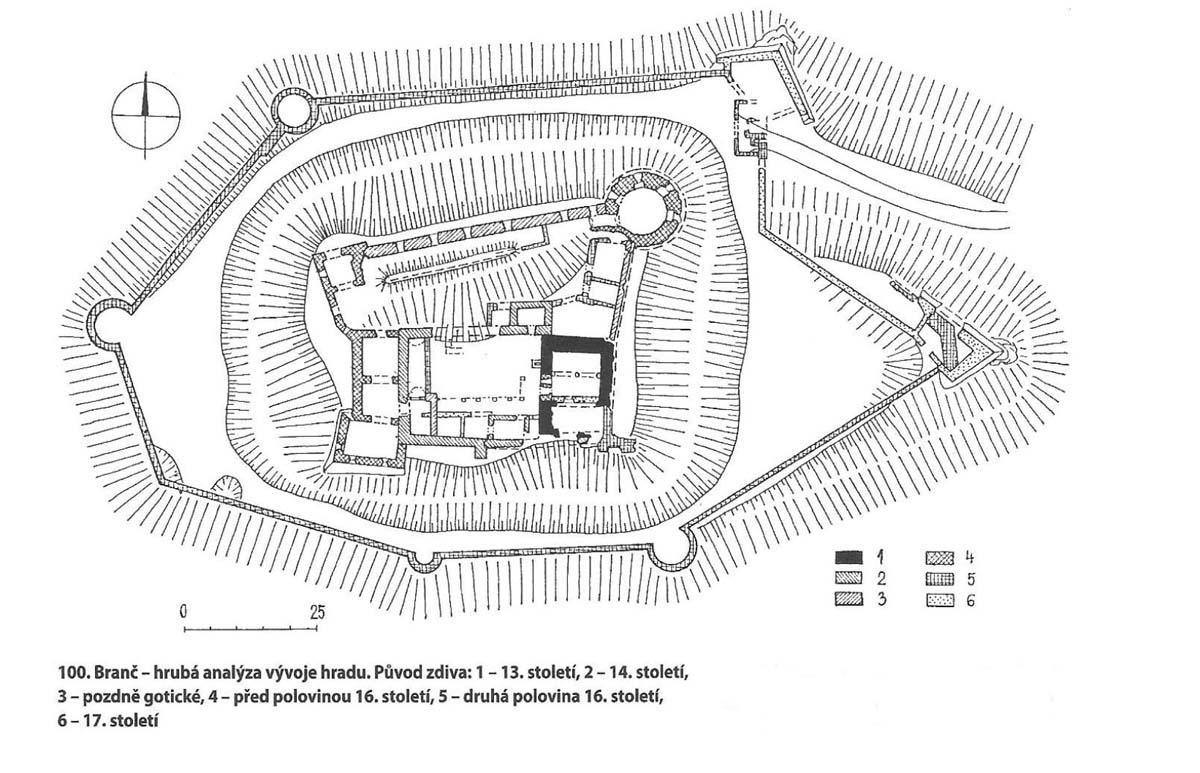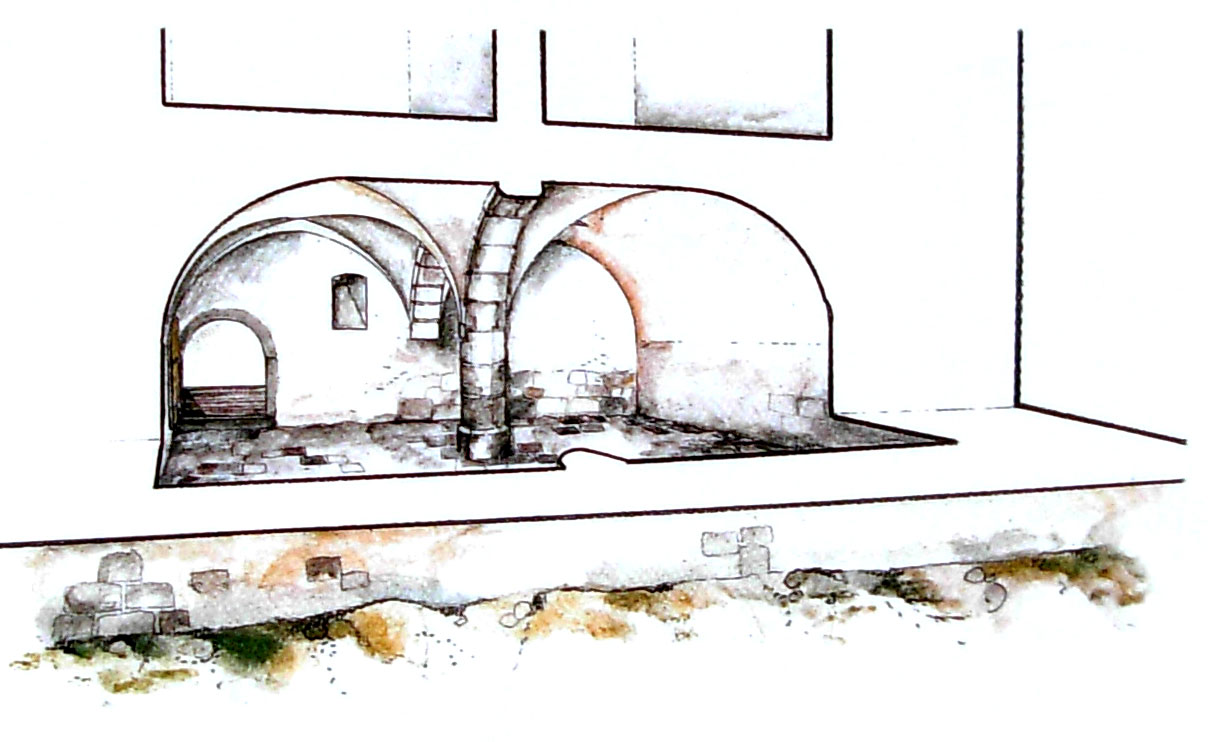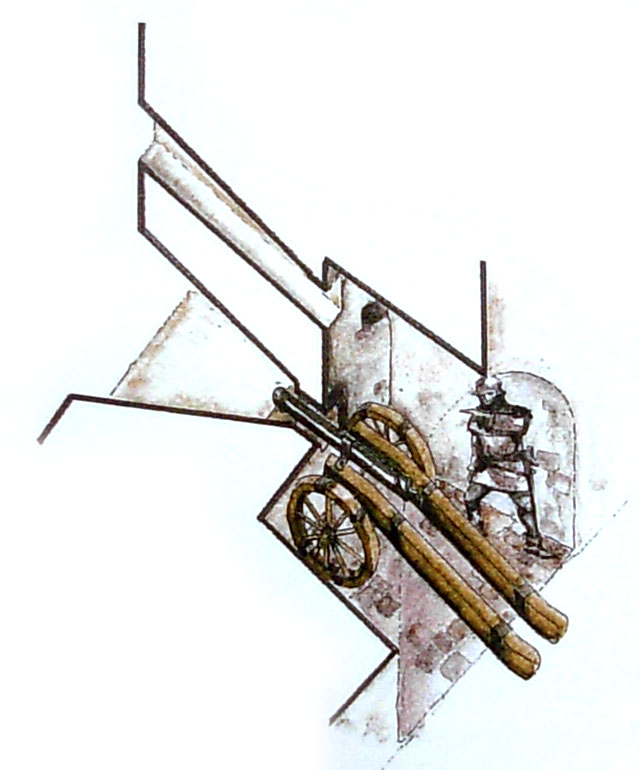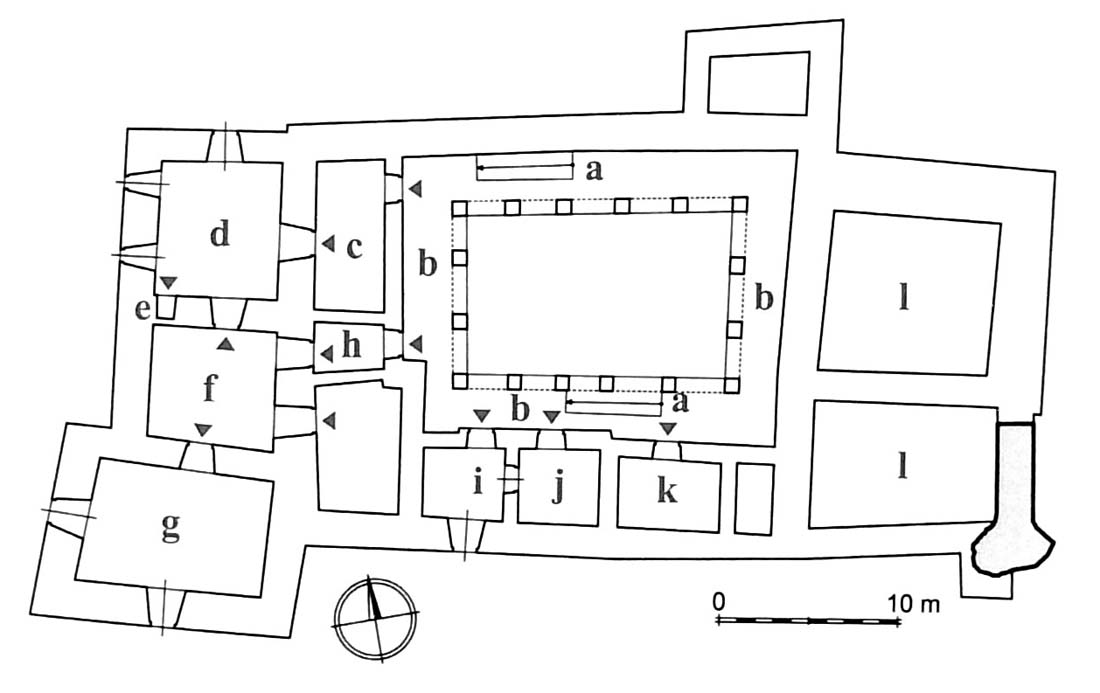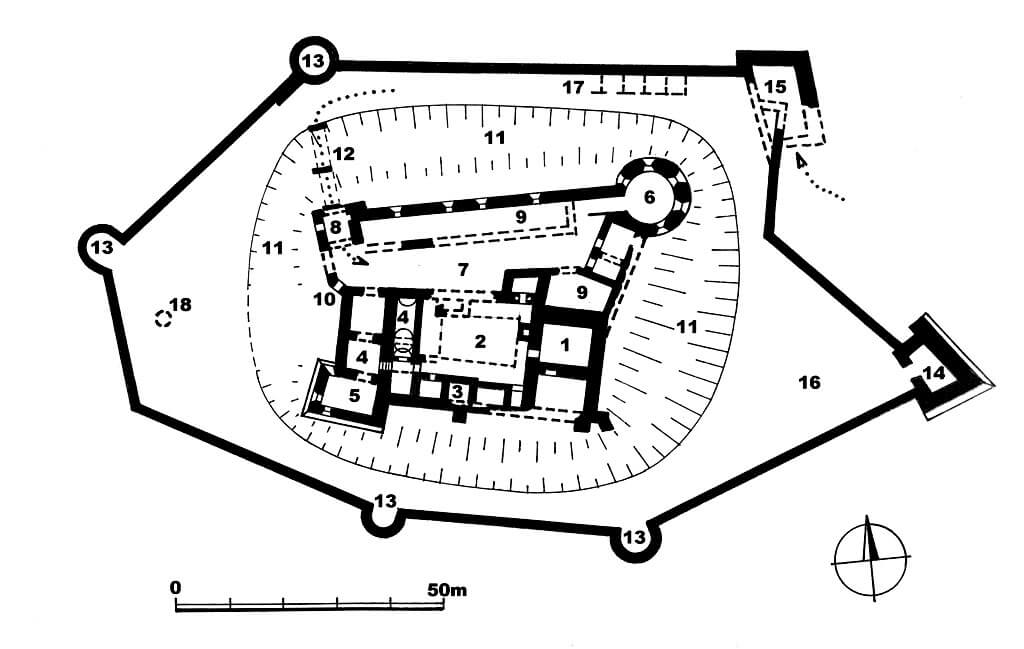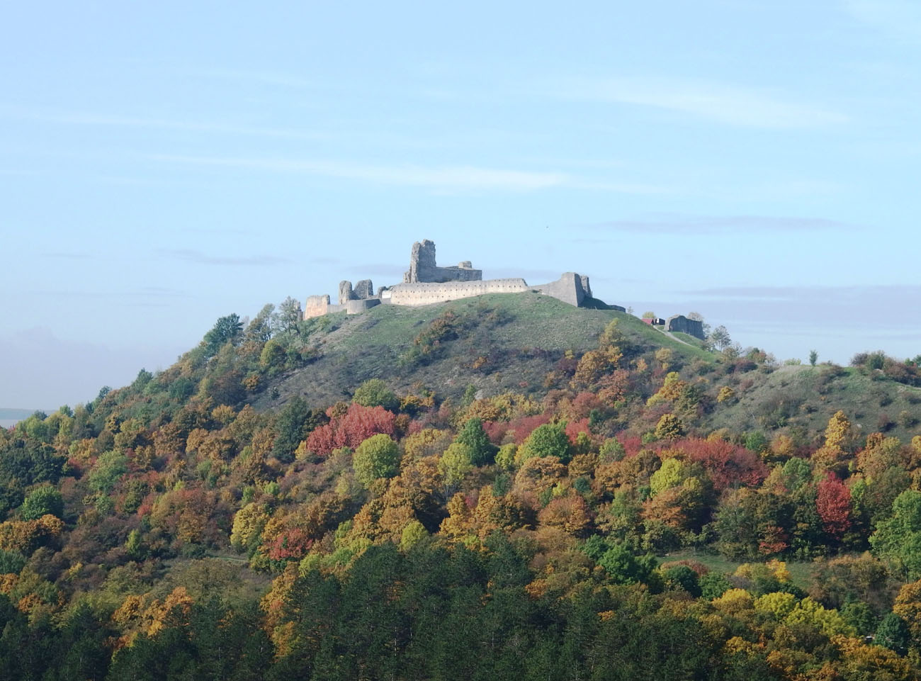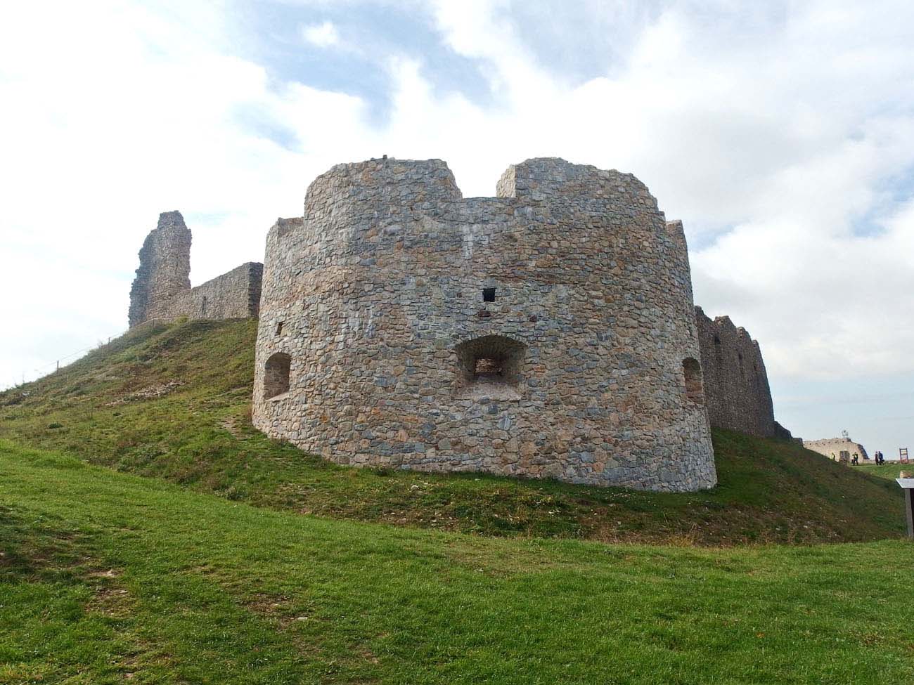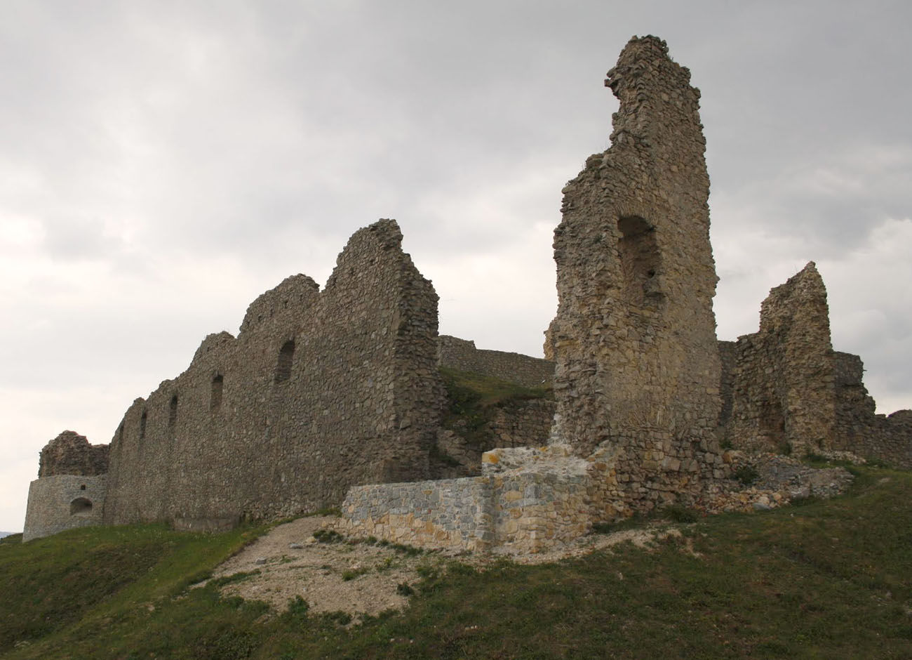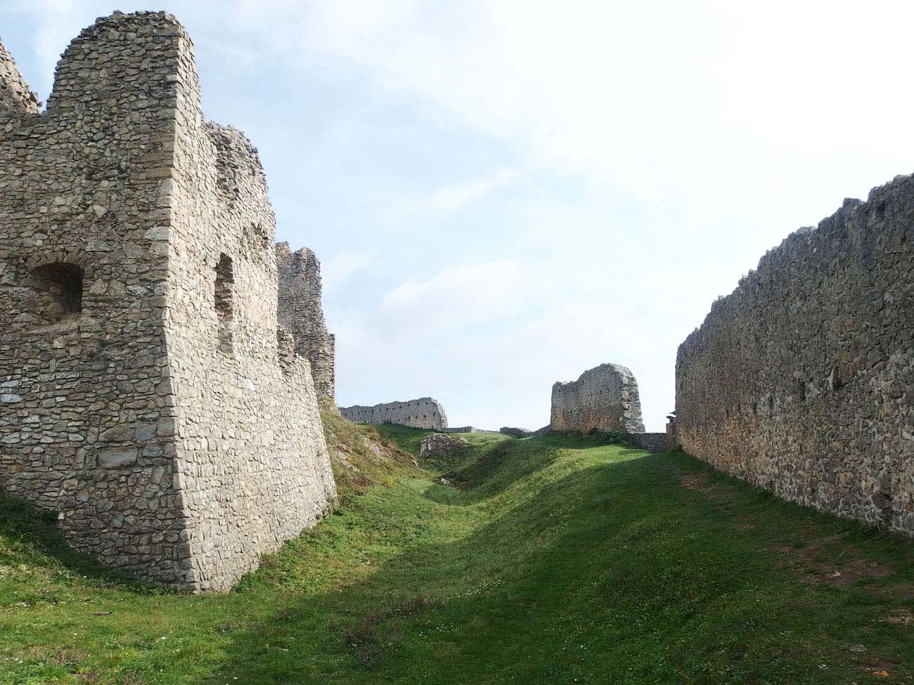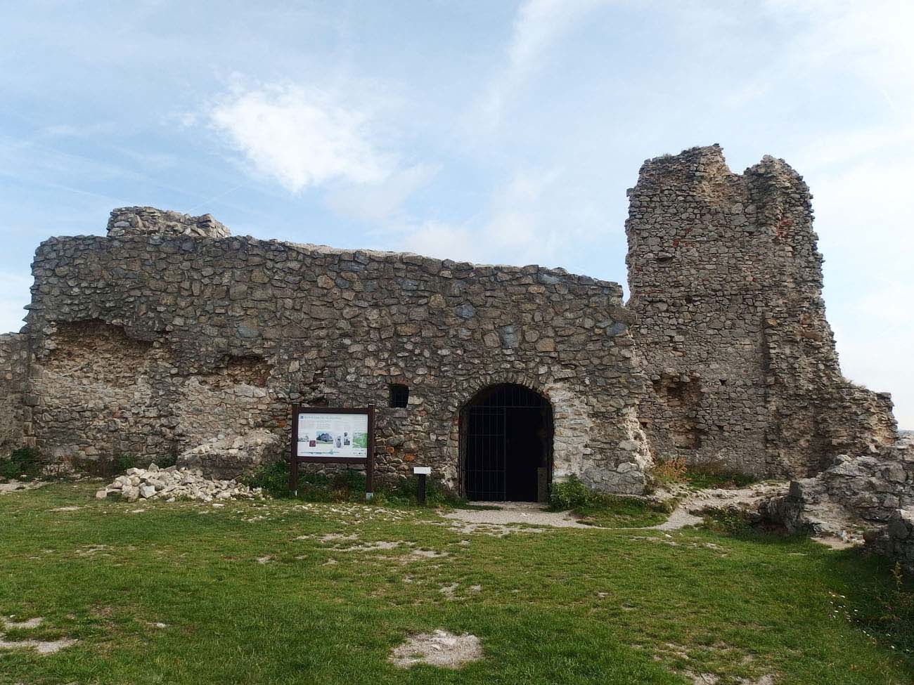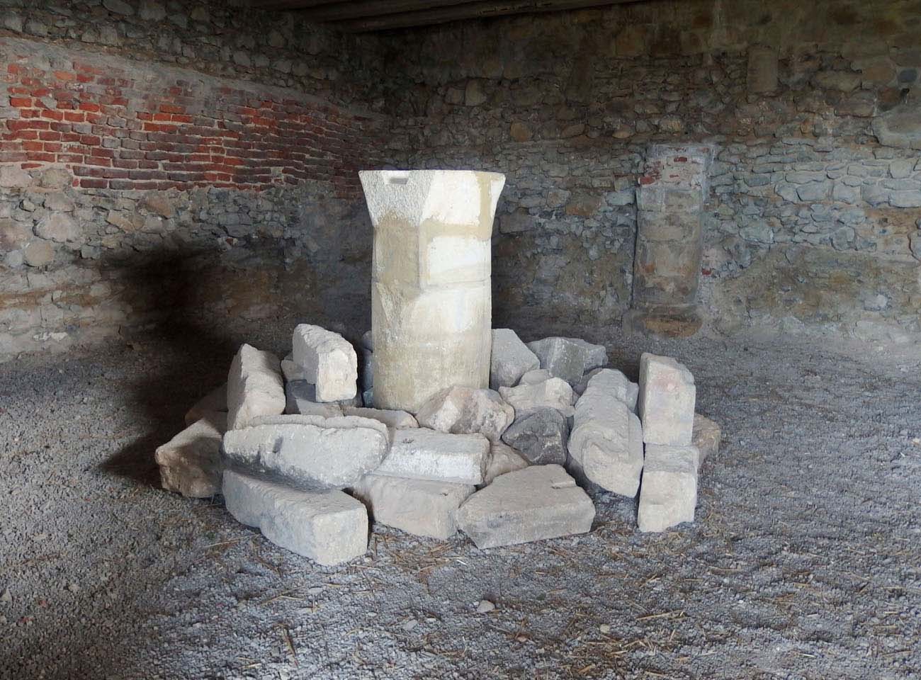History
The castle Branč (Berencs) was erected by Magister Aba from Hlohovec between 1251 and 1261, near an early medieval hillfort from the 8th-12th century, at a strategic place, enabling control of roads leading towards the Carpathian passes. It belonged to a chain of fortresses guarding the Hungarian-Czech border. Its defenders had visual contact with the castles Holíč, Ostrý Kameň, Korlátka, or with the Detrech Castle (Plavecké Podhradie), and in good weather could see Tematín.
In 1251, King Bela IV allowed Baš, the zupan of Trenčín, to sell the Sobotišťa property to Magister Aba for 40 silver marks. Branč Castle was not yet recorded in this document, but the new owner started building it soon after. For the first time in documents the castle was mentioned in 1297. It was then that Aba and Abraham Rufus stood before the Nitra chapter to confirm their income from the estates mentioned in the document. Aba then exchanged the castle for four villages and estates in another part of the country.
In 1309, Branč was taken by Máté Csák (Matúš Čák), who changed with the then owner of the castle, Abraham Rufus, for three settlements. Csák was a Hungarian magnate who sovereignly ruled the western part of today’s Slovakia, who with wealth and influence in time began to compete with the king. As in the case of other Csák transactions, in this case the exchange was forced. Although in 1317 king Charles I of Hungary returned Branč to Abraham and paid compensation for the losses suffered in the clashes with Csák, but it was probably only a formal return, and the castle until Csák death in 1321 was owned by this Hungarian magnate. In the following years, its owner was a relative of Csák, Stefan from Holíč. It was a period of constant fighting on the borderland between the Czechs and Hungary, as a result of which, at an unknown moment, Branč was occupied by king John of Bohemia. It is known that in 1332, on his behalf, the castle was managed by the castellan Stefan Herman, also occupying the Holíč and Beckov castles, and that during the battles the castle had to be damaged, because after recapture in 1332, Charles I of Hungary ordered its renovation.
In 1394, the stronghold received from king Sigismund of Luxembourg his favorite and the closest and most influential adviser, Stibor from Stiboríc. This magnate of Polish descent was then one of the richest and most influential noblemen, the owner of vast lands and many castles. Together with his son, he strengthened and extended Branč, but he fell into the hands of the Hussites during one of their armed expeditions to Hungary. It probably happened in 1428 when their troops moved from Skalica towards Bratislava. Seven years later, Sigismund of Luxembourg had to buy back Branč from them along with the city of Trnava, Skalica and the Topoľčany Castle.
Since 1437, the castle belonged to Pangrác from Svaty Mikuláš, who soon became the terror of the surrounding lands, robbing, extorting and stealing from the surrounding settlements and estates. Apparently, some of the looted goods he sold in the meadow near Branč, which he also used for further armed expeditions to the Moravian and Austrian lands, among others, from the occupied Svetlov Castle. In 1454, Pangrác had to briefly hand over Branč to Michal Ország and Pál Bánfy, who paid him a thousand ducats and released him from prison. In 1462 Pangrác was confirmed again as the owner of Branč Castle by King Matthias Corvinus.
Around the mid-1560s, Jan and Zygmunt from Jur and Pezink held the castle for a short time and then to 1502, the Moravian nobleman Mikuláš Kropáč from Nevédomi. After several changes of owners in 1537, Branč became the property of František Nyára, for whom the first stage of the Renaissance reconstruction of the castle was initiated, as a result of which it was adapted to fire defense. His successors from the Nyára family due to the Turkish threat continued to expand the castle, which could be a place of refuge for the local population, but was also used as a prison for Protestant clergy. Modernization works were also continued in the first half of the 17th century, but since then, not meeting the early modern housing requirements, the castle began to lose its importance. At the beginning of the 18th century, after the owners moved to more comfortable buildings, the castle was still inhabited for some time by the castellan, but soon afterwards it was abandoned and fell into disrepair.
Architecture
The castle was erected on a high, lonely hill with a height of 475 meters above sea level, dominating over the surrounding valleys of the south-western edge of the White Carpathians. Its oldest part was a 13th-century, square residential tower with the interior dimensions of 9 x 7.7 meters and the thickness of the walls in the ground floor reaching up to 3 meters. A wall delineating a small courtyard to the south reached the tower from the side. Their external protection was provided by a ditch and an earth rampart.
In the second quarter of the fourteenth century, during the destruction of the battles with the Czechs, the castle received new defensive walls on the western side, resulting in a much larger courtyard on a rectangular plan with dimensions of 23 x 21 meters. The residential tower was slightly enlarged on the southern side at the expense of the old defensive walls, as a result of which it received the form of a massive residential building with dimensions of 14.7 x 21 meters. The castle was also enlarged by a smaller, four-sided, irregular tower protruding in front of the face of the wall on the north side (which protected the nearby entrance to the courtyard) and surrounded by a ditch and an earth rampart. Over time, at the end of the fourteenth century the nearby ditch so much exposed the foundations of the defensive walls on the southern side that it was necessary to strengthen them with buttresses to avoid collapsing into the ditch.
Construction works were also carried out in times of Stibor from Stiboríc and Pangrác at the end of the 14th century and in the first half of the fifteenth century, however, all that is known about them are found fragments of architectural details in the form of brackets, window jambs and portals and stove tiles. Their goal was probably to increase the living comfort, as evidenced by the rib vault in the basement of the residential tower, based on the central pillar. Probably with this period you can also combine the erection of a small building on the south side of the courtyard and a new, narrow residential house on the west side.
At the end of the first half of the 16th century, in the western part of the castle, on the outside of a narrow Gothic building, a new wide range was built, still in the late Gothic style. On its south-western side, a massive corner tower was erected, adapted for the use of powder guns. The defense of the castle was also enlarged by the creation of the northern ward, which was to better protect and extend the entrance to the castle. Around 1550, a massive cylindrical cannon tower was added to its north – east corner, equipped with shooting holes for firearms and smoke extraction ducts. The defensive walls of the north ward were also rebuilt, in which new shooting holes were inserted and a four-sided gatehouse on the north-west side was erected. In the second half of the sixteenth century, an outer ring of defensive walls surrounding the entire castle was erected. It was reinforced by three semi-circular towers, extending far outside the face of the walls, open from the inside and one cylindrical tower on the north side. The entrance to the castle then began to run from the north-eastern side, along the northern curtain, then turned back in the north-west corner, overcame the drawbridge over the ditch, ran along the northern curtain of the upper castle and reached the courtyard by an old gate on the north-east side.
Current state
Currently, the castle is in the form of a poorly preserved ruin. Thanks to the survival of the lower parts of defensive walls and residential buildings, exposed as a result of many years of archaeological work, its layout is, however, legible. In the relatively best condition, the walls of the northern ward (the middle castle), the outer ring of fortifications and the lower parts of the oldest residential tower are now visible. The castle is open to visitors for a small fee.
bibliography:
Bóna M., Plaček M., Encyklopedie slovenských hradů, Praha 2007.
Šimkovic M., Hrad Branč, Bratislava 2011.
Wasielewski A., Zamki i zamczyska Słowacji, Białystok 2008.

