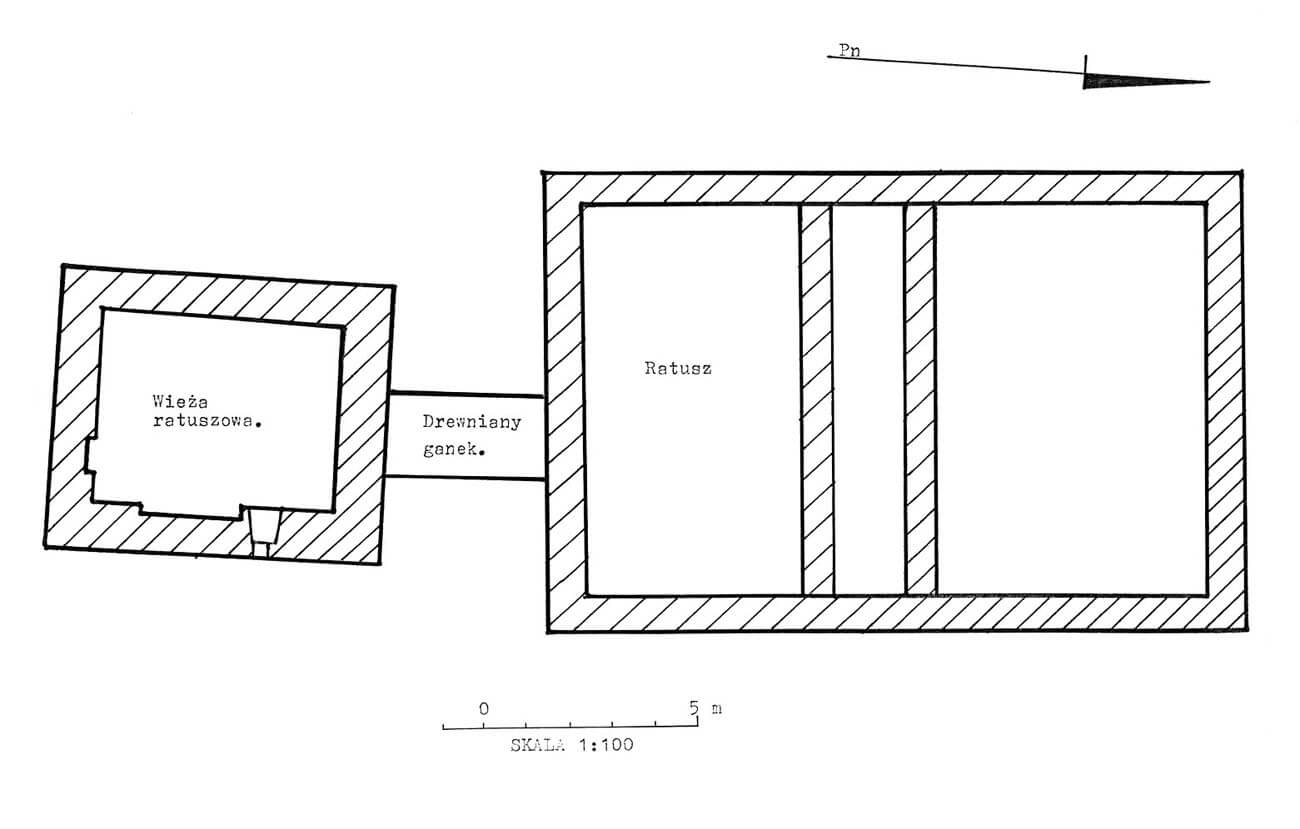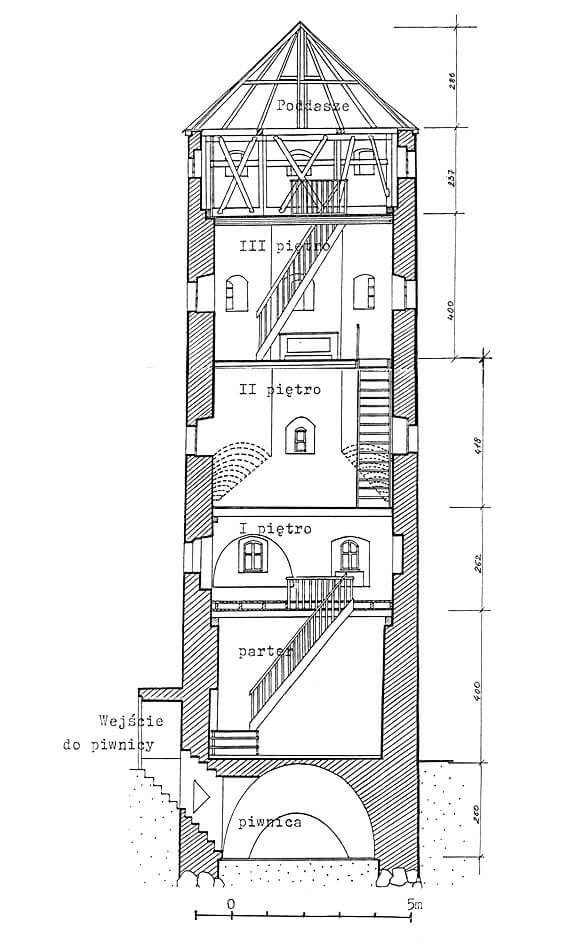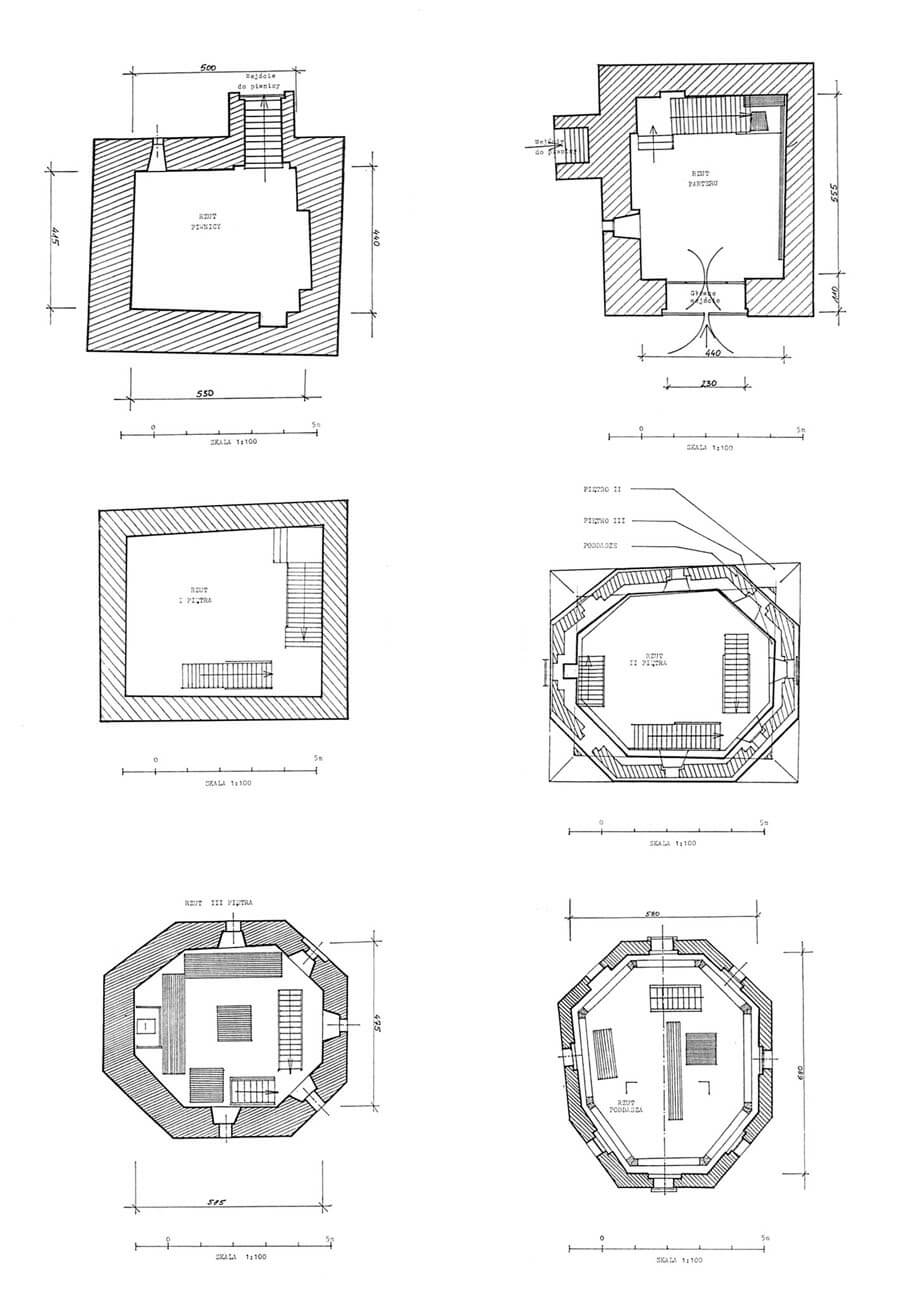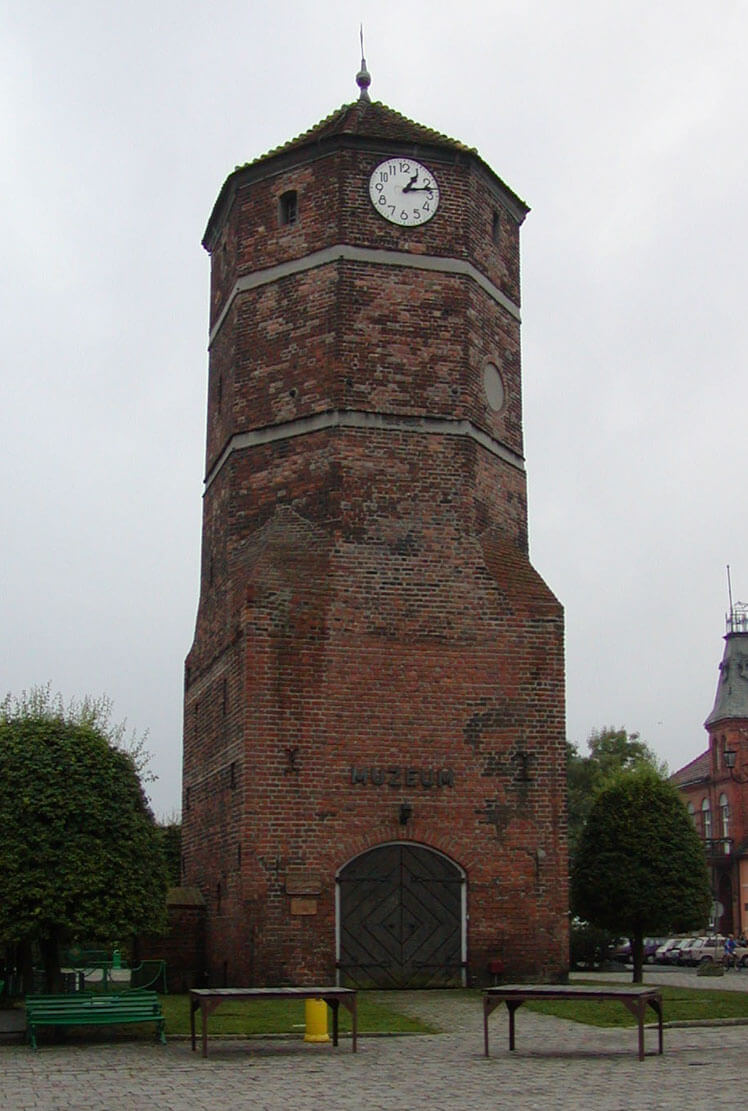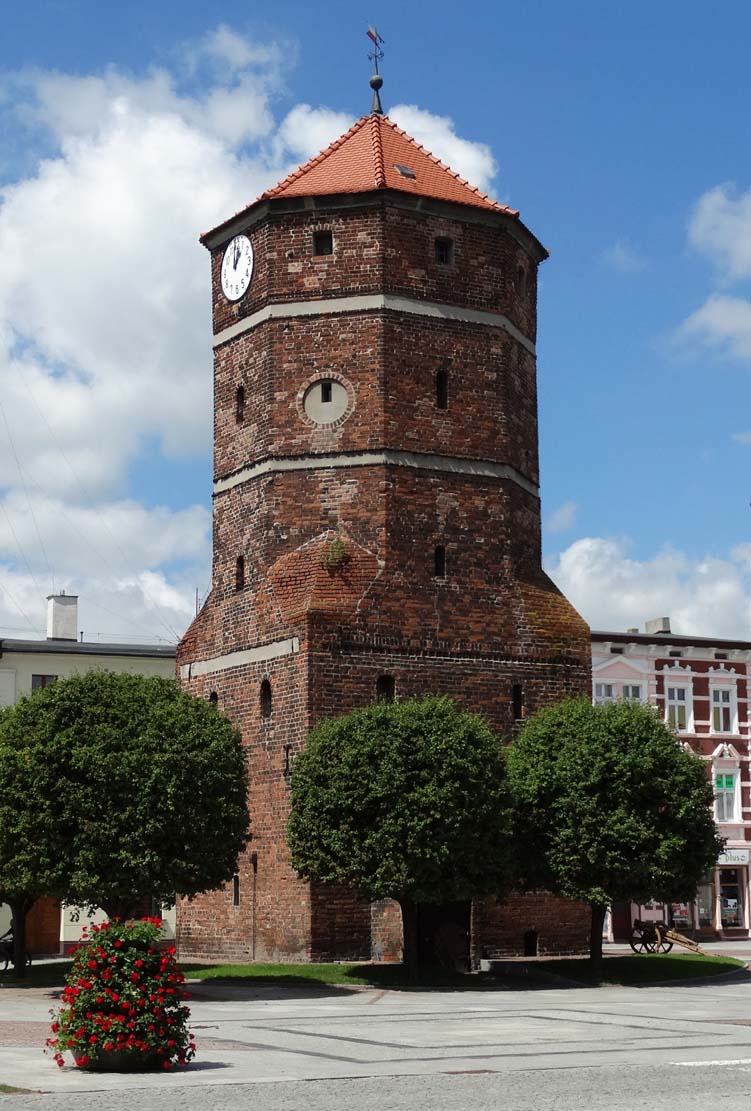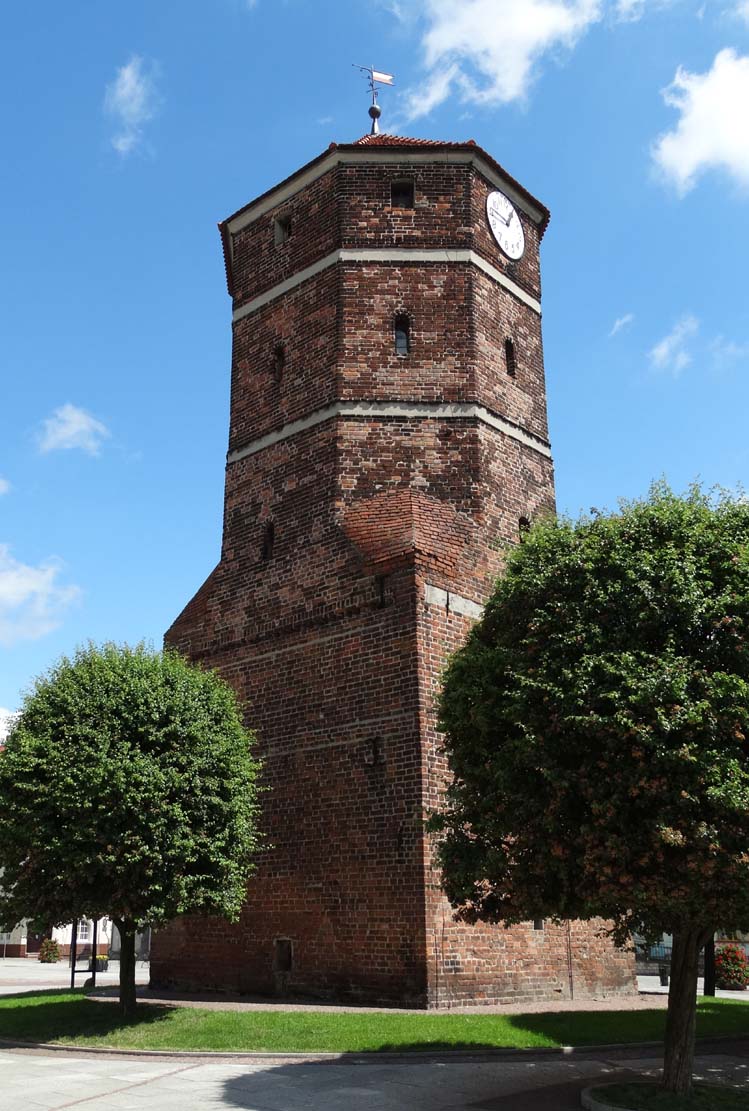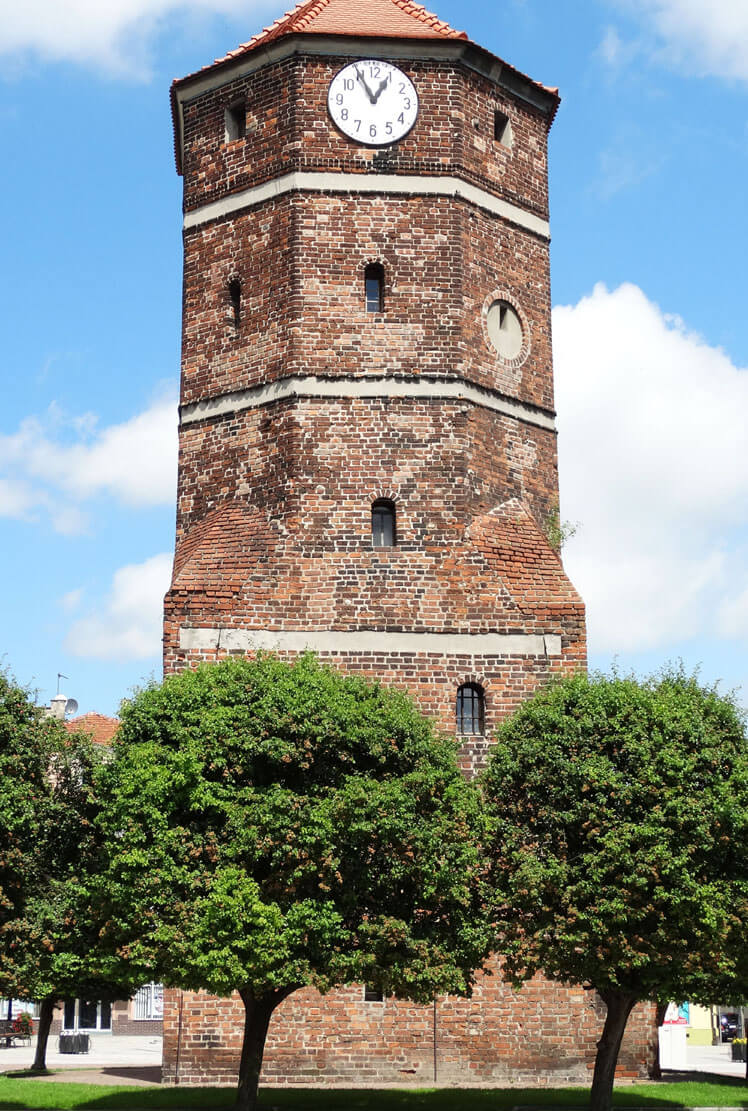History
The brick town hall in Żnin was probably erected after the great fire of 1447. The upper floors of its tower were completed around 1500. This building was destroyed during the Polish-Swedish wars in 1656, and then demolished with the exception of the tower, which was damaged in a fire in 1692. Next it was rebuilt, but lowered by one floor. Another fire in the town hall took place in 1751. During the reconstruction, a new roof of the tower was built, and in 1755 a clock was installed on the building, funded by the mayor Zenon Konwerski. In 1865, the town hall tower was turned into a fire station, which unfortunately was related to construction works during which the ground floor vault was destroyed. In 1960-1961, the monument was renovated, after which the seat of the regional museum was placed in the building.
Architecture
The town hall tower in Żnin received a massive form, referring to the defensive towers that were erected on castles in the second half of the 14th century (for example Ostrzeszów, Łęczyca). It was built of bricks in a Flemish bond, connected with lime and sand mortar, on a square plan turning into an octagon from the height of the first floor. Originally, the tower had seven storeys (including the basement) and was ended with an observation platform topped with a battlement.
On the external façades, the storeys of the tower were separated from each other by band friezes and a frieze made of bricks placed at an angle. The windows ended with segmental and semicircular arches, while those on the third floor were placed in frames made of moulded bricks. In addition, a round blende was created on the third floor. Between the first and the second storey, there were stepped arches (squinches), through which the quadrilateral storey turned into an octagonal one.
The lowest part of the building was a basement with a barrel vault. Originally, it housed a medieval hypocaustum heating system. There was a hearth there, from which led a system of internal heating canals built into the walls of the tower, extending along the entire height of the building. These canals were used to send warm air to the upper floors. The ground floor of the tower was covered with a cross vault, while the upper floors were separated by timber ceilings.
The medieval, wooden town hall building was attached to the tower on the north side. It was built on a rectangular plan, perhaps two or three storeys high. At the height of the first floor, it was connected by a timber porch with the town hall tower, in the northern wall of which a recess with a passage was created.
Current state
Until today, a Gothic tower has survived from the former town hall, while no visible traces have been preserved of the old wooden building. Its existence is evidenced only by the façade of the tower without window openings. At present, the facility houses the Museum of the Pałucka Region, holding historical and ethnographic exhibits related to the region.
bibliography:
Biała karta ewidencyjna zabytków architektury i budownictwa, wieża ratuszowa, E.Sekuła-Tauer, K.Bartowski, nr 5476, Żnin 1992.
Katalog Zabytków Sztuki w Polsce, t. XI, województwo bydgoskie, zeszyt 21, Żnin i okolice, red. T.Chrzanowski, M.Kornecki, Warszawa 1979.
Tomala J., Murowana architektura romańska i gotycka w Wielkopolsce, tom 3, architektura mieszczańska, Kalisz 2012.

