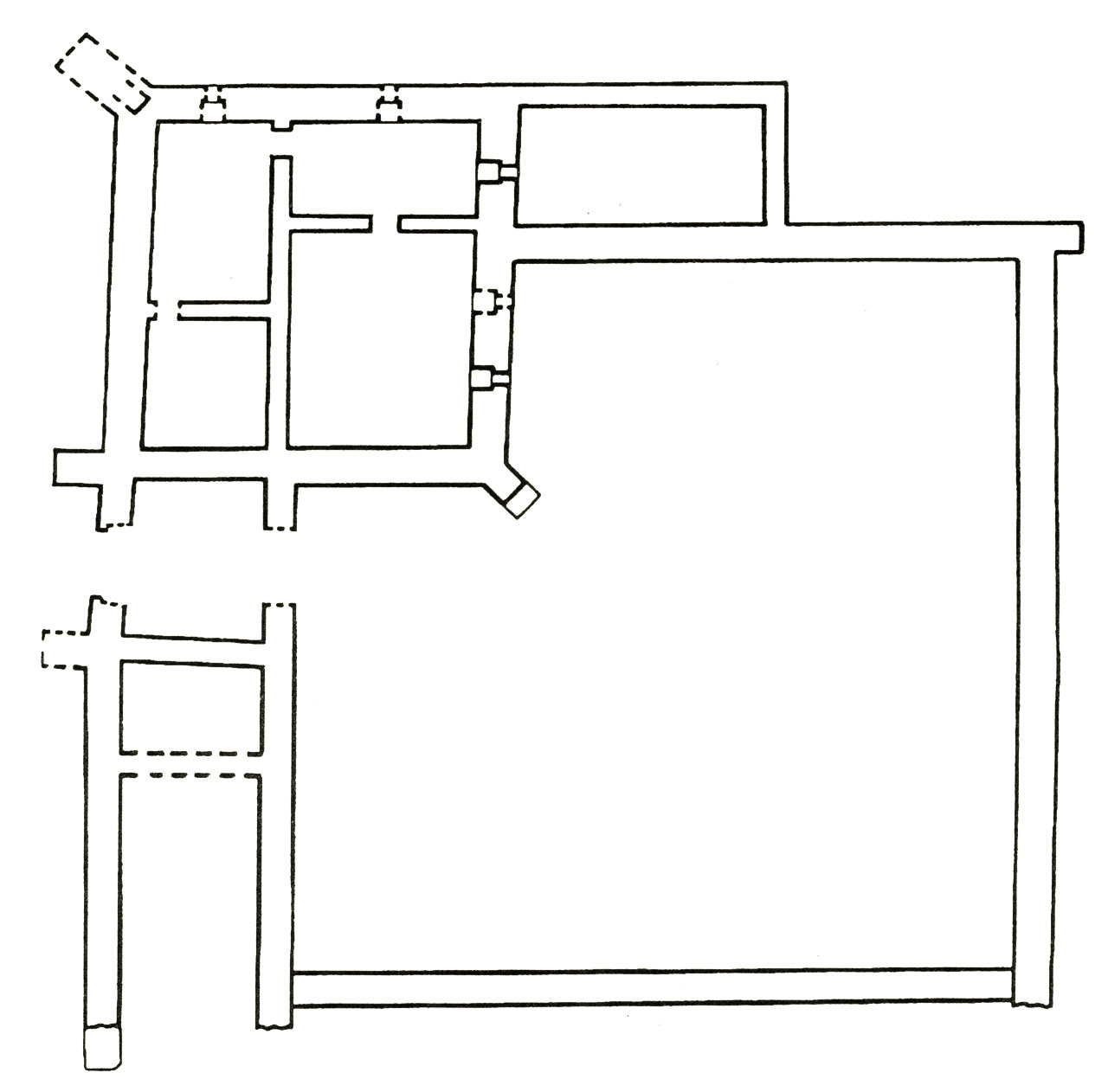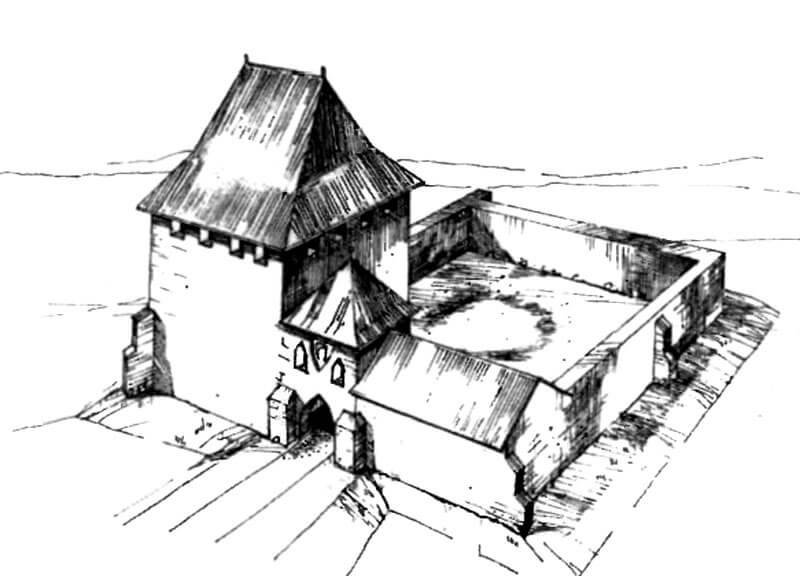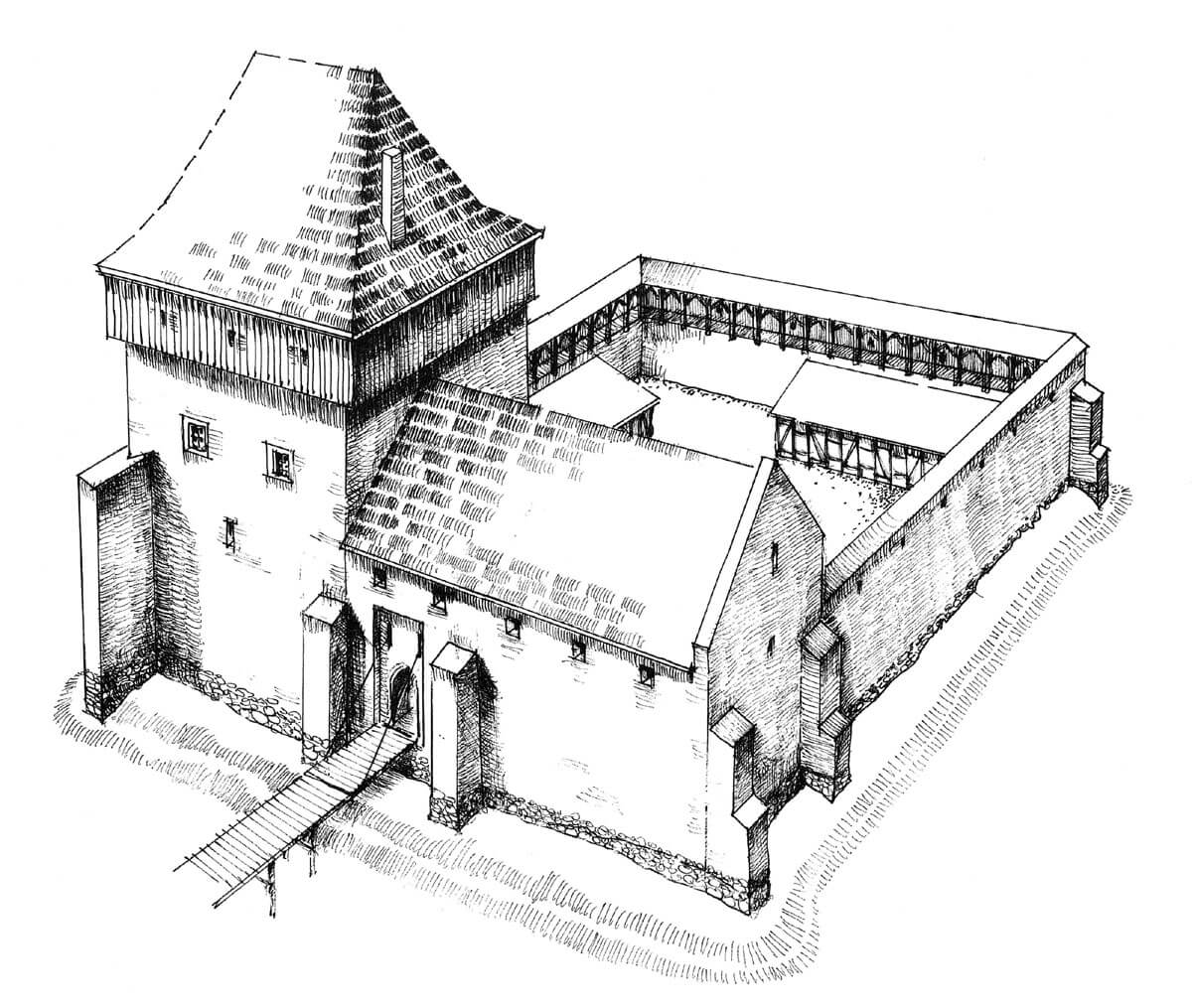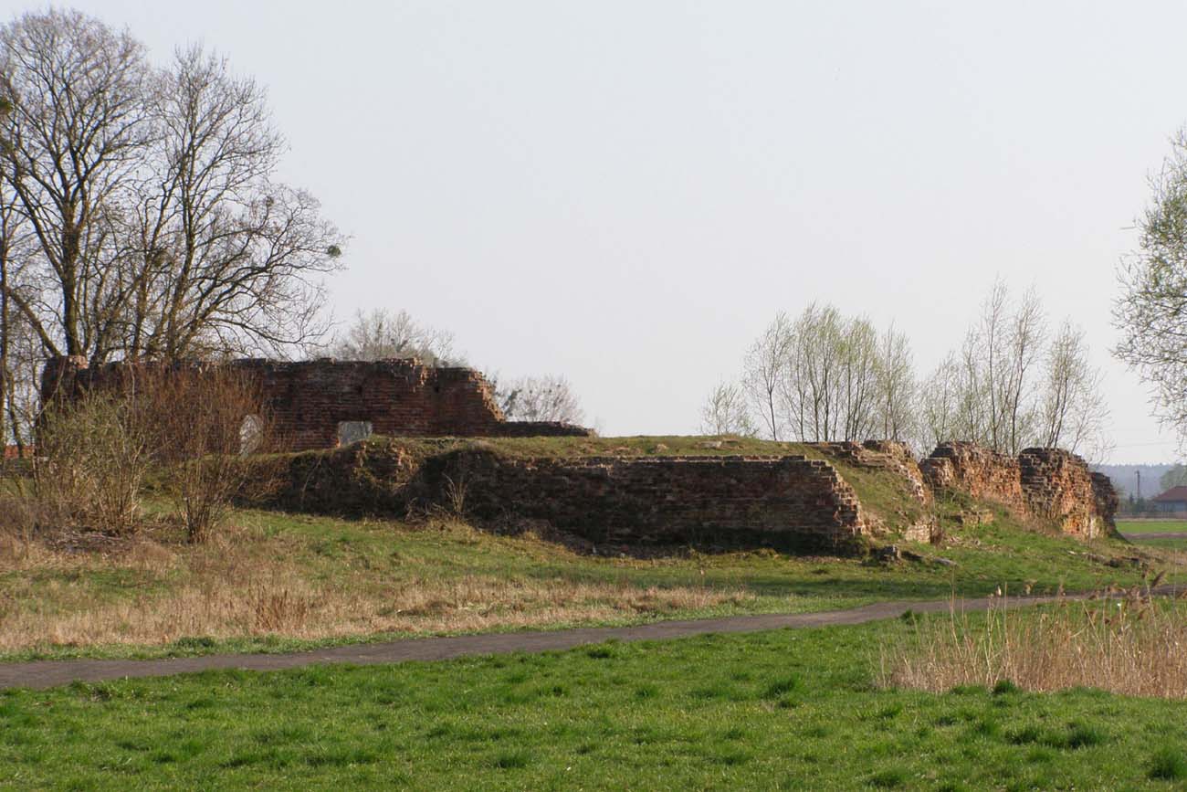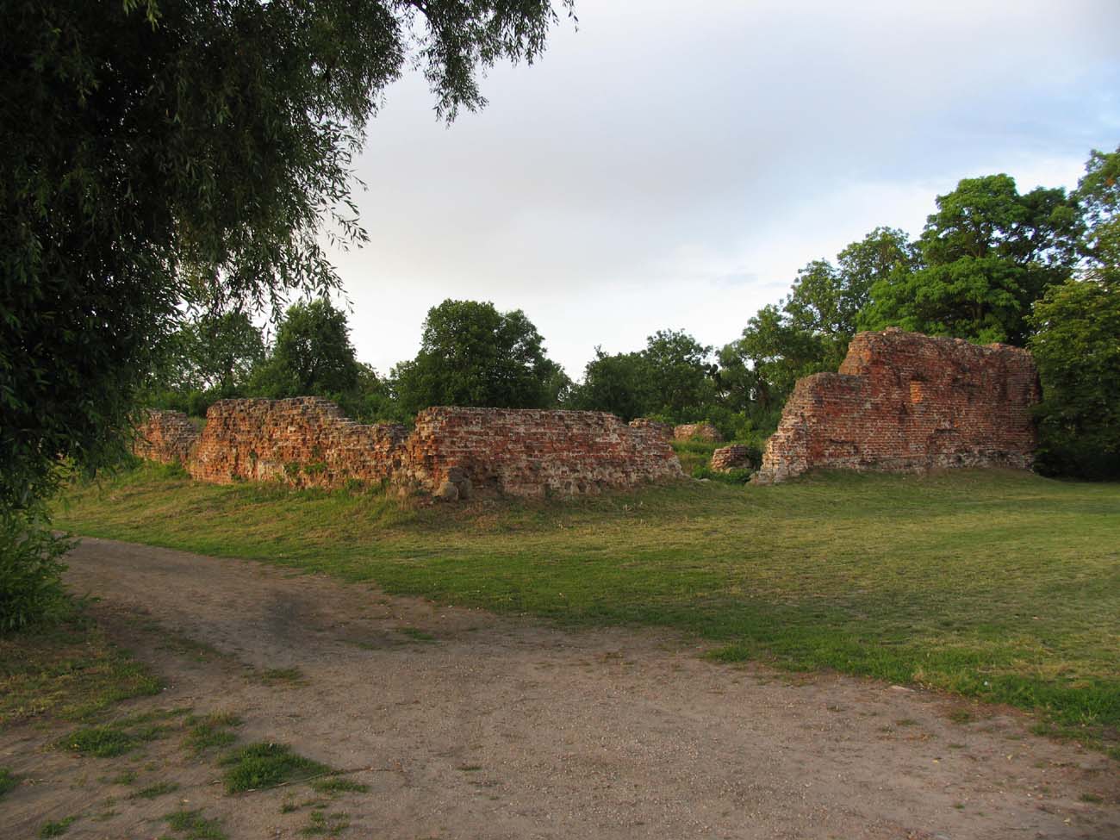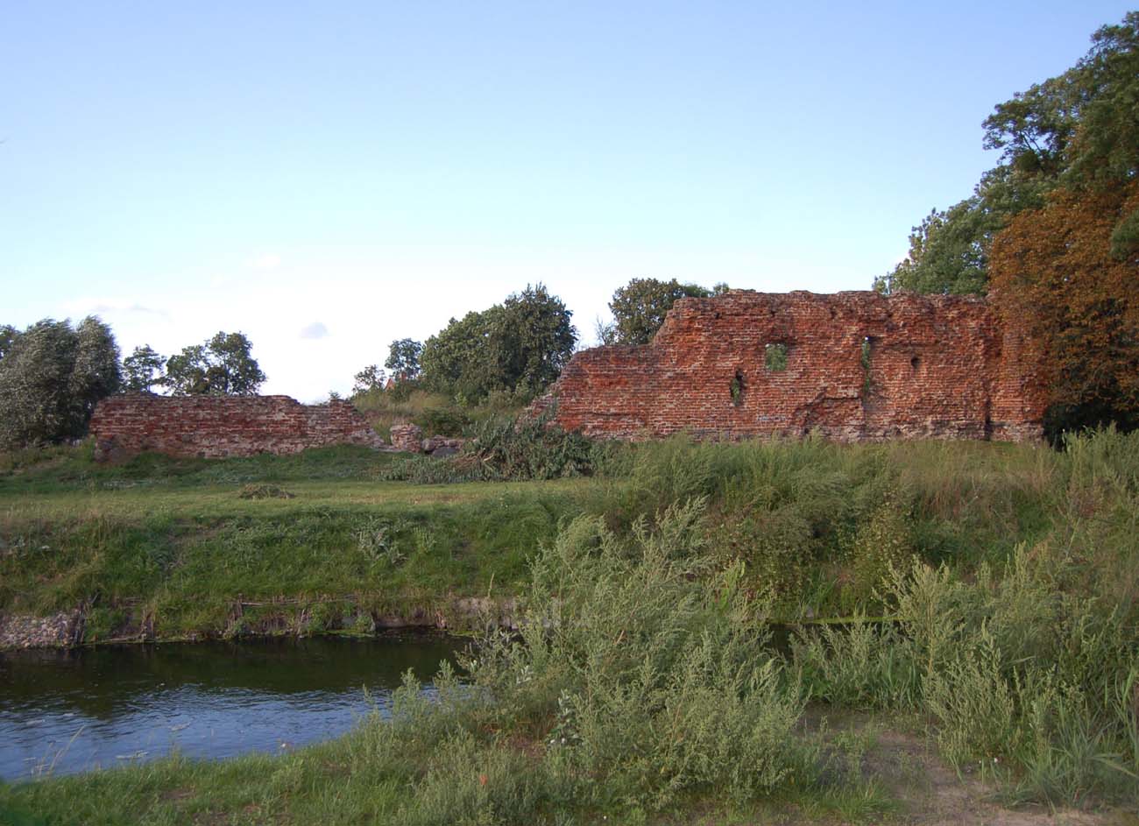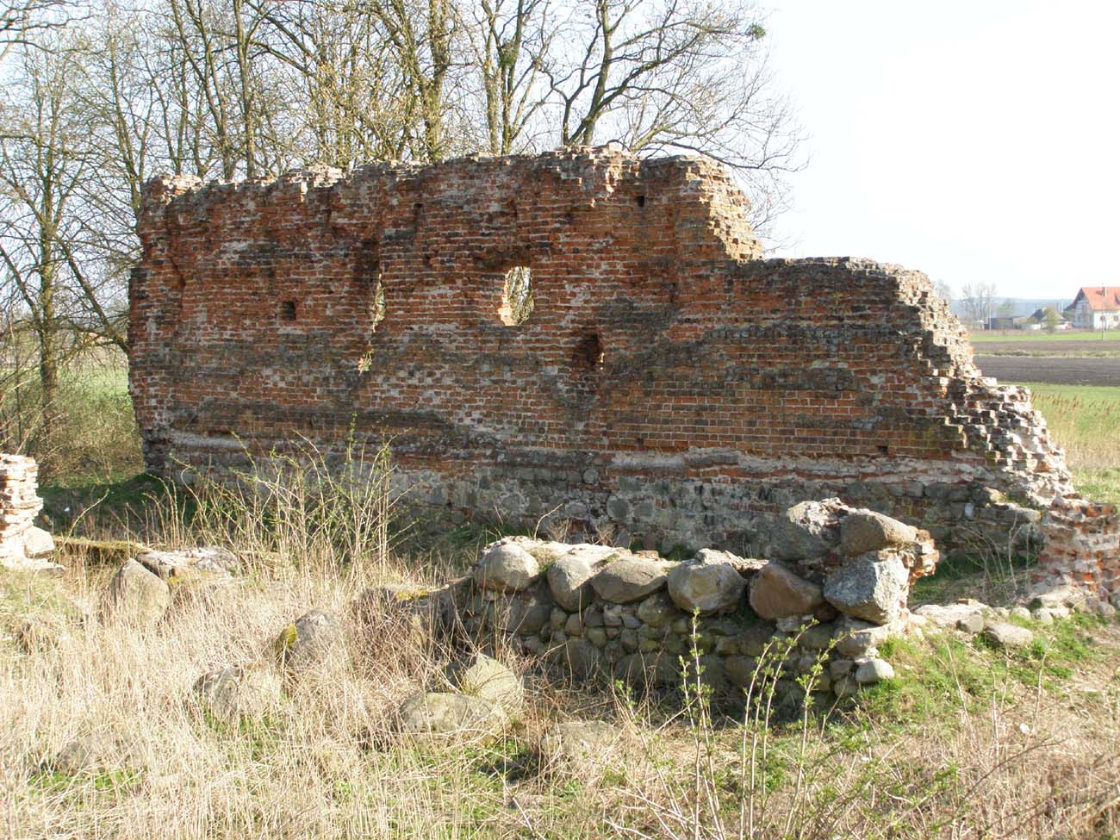History
The castle was built in the second half of the fourteenth century, probably by Sędziwoj Pałuka, staroste of Greater Poland, one of the closest associates of King Louis of Hungary and a beneficiary of generous granting of Sigismund of Luxembourg in Upper Hungary. However, it cannot be ruled out that Sędziwoj’s father, castellan of Rogoźno, Sławnik, has already begun building the castle. The first stage of construction would then take place in the years 1358-1360, while Sędziwój would only complete the construction of the defensive-residential building, which probably would have happened before 1398, when the unspecified construction works recently carried out at the castle walls were mentioned.
After the death of Sędziwoj, the castle passed into the hands of his daughters, and then in 1435, as a result of marital affinities, it became the property of Jan Czarnkowski of the Nałęcz coat of arms and his son Sędziwoj, the voivode of Poznań. Already in the 16th century, the Szubin estate was to begin to decline (“tantum agri deserti et celuntur pro curia sive castro in oppido Schubyn” as recorded in Liber Beneficiorum of Jan Łaski).
After a fire in the castle in the first quarter of the 17th century, it became the seat of Krzysztof Opaliński in the 1630s and was rebuilt into an early modern residence, although the new owner did not stay there too often. Eventually, he gave it as a dowry to his daughter Zofia, whose husband was Adam Konarzewski. Subsequent changes took place in the eighteenth century during the times of Maciej and Stanisław Mycielski. At the end of the 18th and the beginning of the 19th century, the building lost its importance, fell into disrepair and, unfortunately, was almost completely dismantled.
Architecture
The castle was built on a hill among the Gąsawka river backwaters and wet meadows, south of the town. Access to it led through a bridge and a causeway. It was built of bricks in a Flemish bond, on a foundation of erratic stones, on a square plan with dimensions of 42 x 42 meters with a recessed south-east corner.
The defensive walls were erected in two stages, and when raised, they reached about 7-8 meters in height. The entrance to them was more or less in the middle of the northern section. A gateway was placed there, leading through a rectangular house that was part of the facade of the castle. In addition to the gate passage, it housed two more rooms in the ground floor. From the outside, it was supported by several buttresses.
The residential and representative part of the castle was a four-sided tower on a plan similar to a square, with a side length of about 17.5 meters and a wall thickness of about 2 meters. It was not protruded in front of the face of the perimeter walls, but was reinforced by two diagonally spaced buttresses (of which the north-eastern one probably was a latrine). This may suggest that it originally had more than two or three above-ground storeys.
Current state
To this day, fragments of the perimeter walls have survived, the height of which in the highest places reaches 7 meters. In recent years, the area of the castle has been cleaned, the walls have been secured, slightly raised and made legible. Admission to the monument is free.
bibliography:
Kalinowska K., Ruiny zamku w Szubinie, “Ziemia 1972. Prace i materiały krajoznawcze”, Warszawa 1974.
Lasek P., Obronne siedziby rycerskie i możnowładcze w czasach Kazimierza Wielkiego [w:] Wielkie murowanie. Zamki w Polsce za Kazimierza Wielkiego, red. A.Bocheńska, P. Mrozowski, Warszawa 2019.
Leksykon zamków w Polsce, red. L.Kajzer, Warszawa 2003.
Tomala J., Murowana architektura romańska i gotycka w Wielkopolsce, tom 2, architektura obronna, Kalisz 2011.

