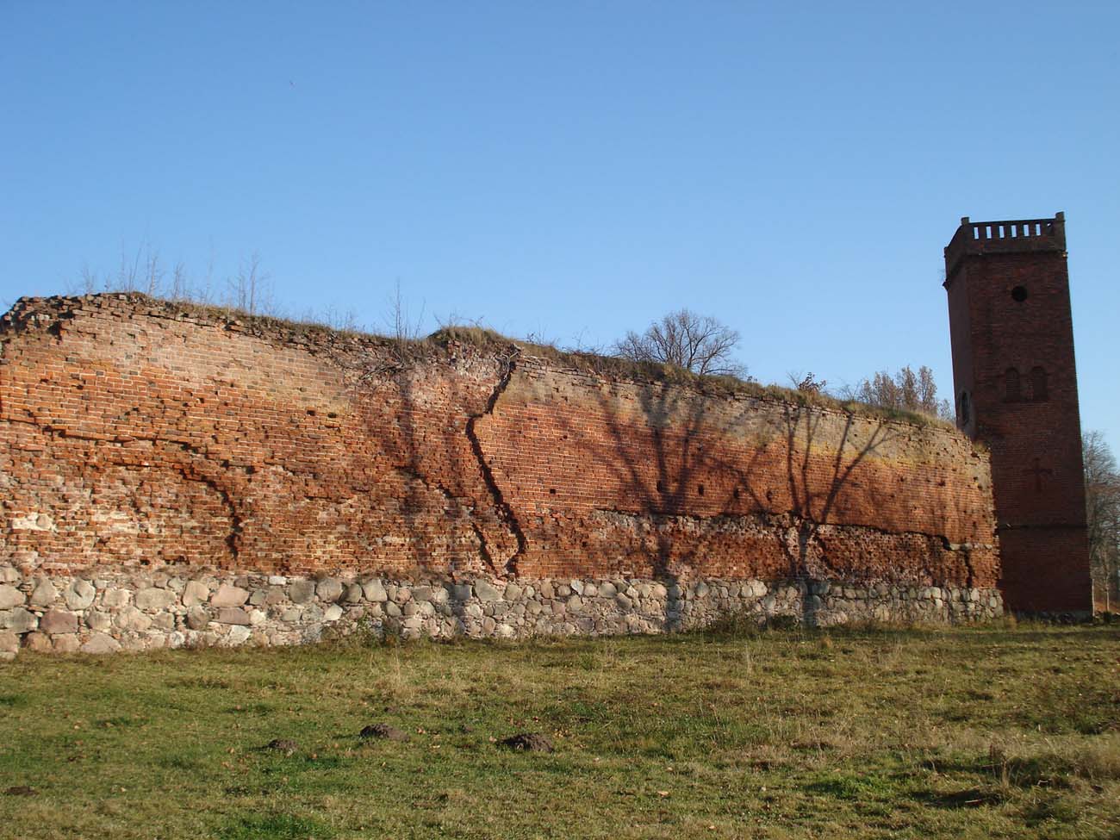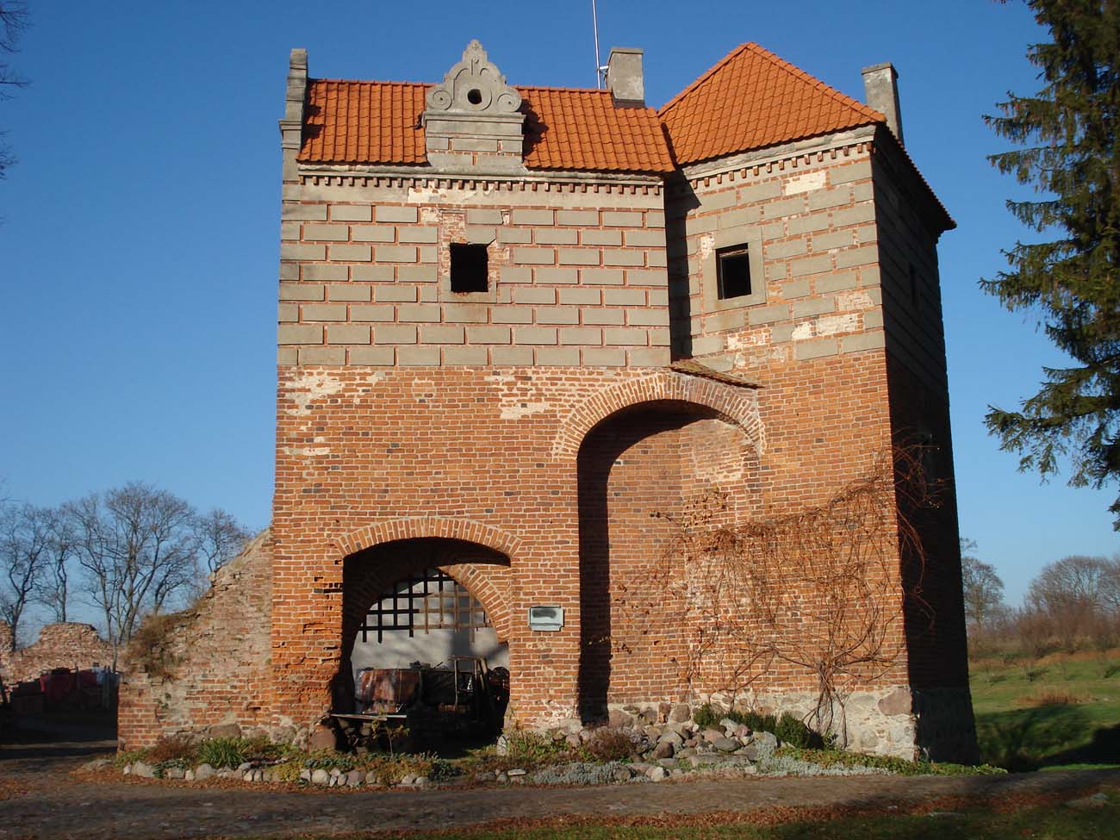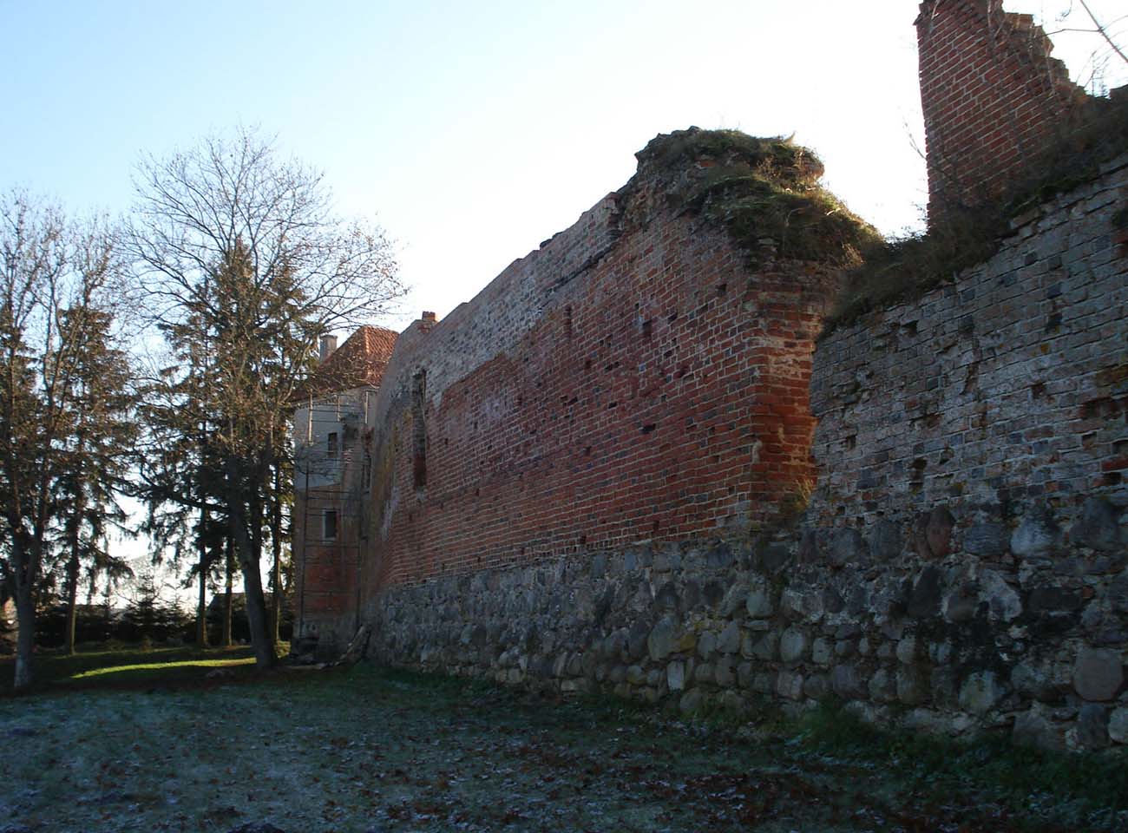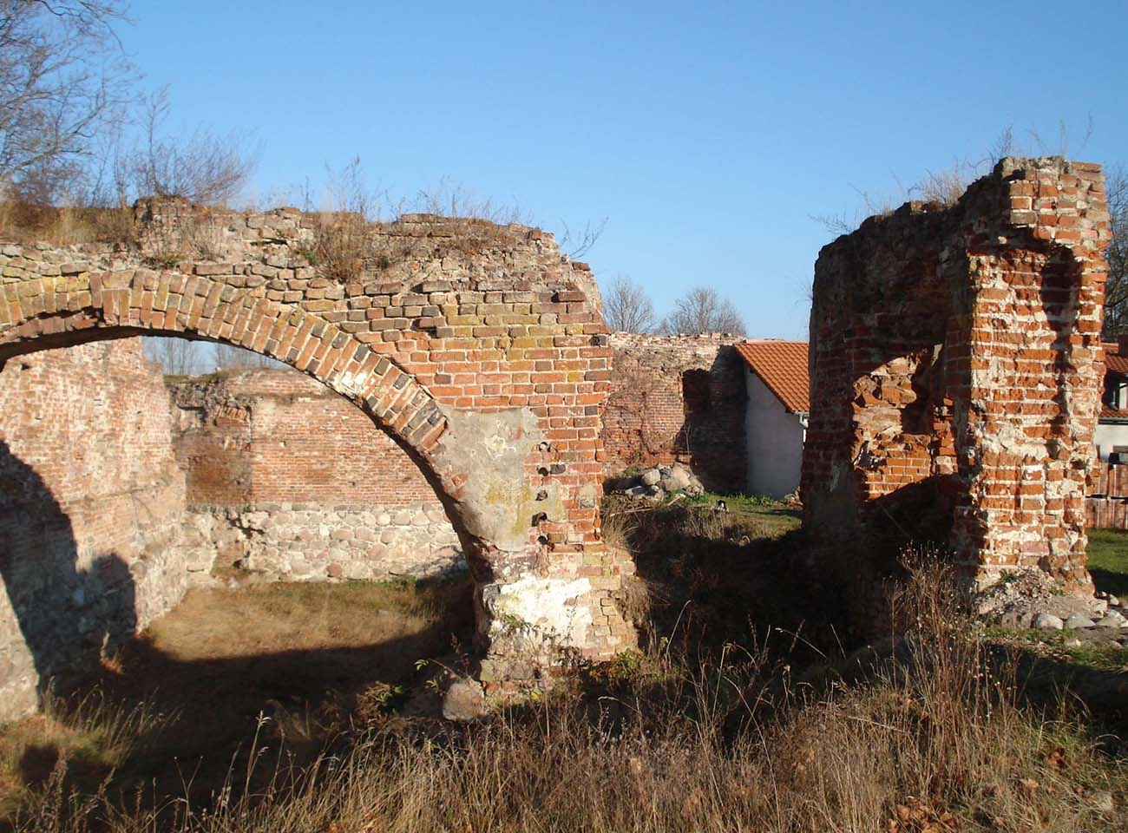History
The building of the Kiszewa castle (in the Middle Ages Kissow, Kyshovia, Kieschow, then Kischau) began Teutonic Knights in the mid 14th century on the site of the earlier hillfort of the Pomeranian princes. Its role was to insure the central part of Gdańsk Pomerania against attacks from the Polish side. It was probably managed by the Teutonic pfleger and subordinated to the Tczew vogt.
After the outbreak of the 13-year war in 1454, the castle was captured by the army of the city of Gdańsk, and in 1459 it was recapture by the Teutonic Knights. The Gdańsk townspeople attempted to take again the fortress, but resigned from the fear of the Teutonic troops coming in. The castle remained in the hands of the Teutonic Order until the Second Peace of Toruń in 1466. From then on, it became the seat of the starosts, which remained in the hands of Szorc, Konarski, Działyński, Wolski and Czapski families.
Around 1600, the castle was converted into a mannerist residence, which was destroyed by Swedes in the mid-17th century during the Swedish invasion. Only partially rebuilt, it served as a farm, distillery, sawmill and mill.
Architecture
The main part of the castle was erected on a peninsula surrounded by wet meadows and a bend of the Wierzyca River, with which a moat was probably connected. It can be assumed that it was made up of a fairly regular quadrilateral, with a four-sided tower in one of the corners, situated on the opposite side of the two-winged foundation. One of the wings on the first floor housed a chapel and a refectory.
Located to the west of the upper ward, a spacious outer bailey was built on the plan of an irregular quadrilateral with dimensions of 79 x 63-43 meters. The four corners of the perimeter of the defensive wall were reinforced with strongly protruding, four-sided towers. They were positioned obliquely, which made it possible to defend the flank of long sections of the curtain wall. In addition, the wall was most likely topped with a wall-walk hidden behind a battlement. The entrance was adjacent to the tower, in the eastern part of the outer bailey.
Current state
To this day, only the circuit of the fortified walls of outer bailey with the gate tower have survived. Gates upper parts date back to the early modern and neo-gothic times. The property is in private hands, but after contacting with the owner, it is possible to explore it.
bibliography:
Die Bau- und Kunstdenkmäler der Provinz Westpreußen, der Kreise Carthaus, Berent und Neustadt, red. J.Heise, Danzig 1884.
Leksykon zamków w Polsce, red. L.Kajzer, Warszawa 2003.






