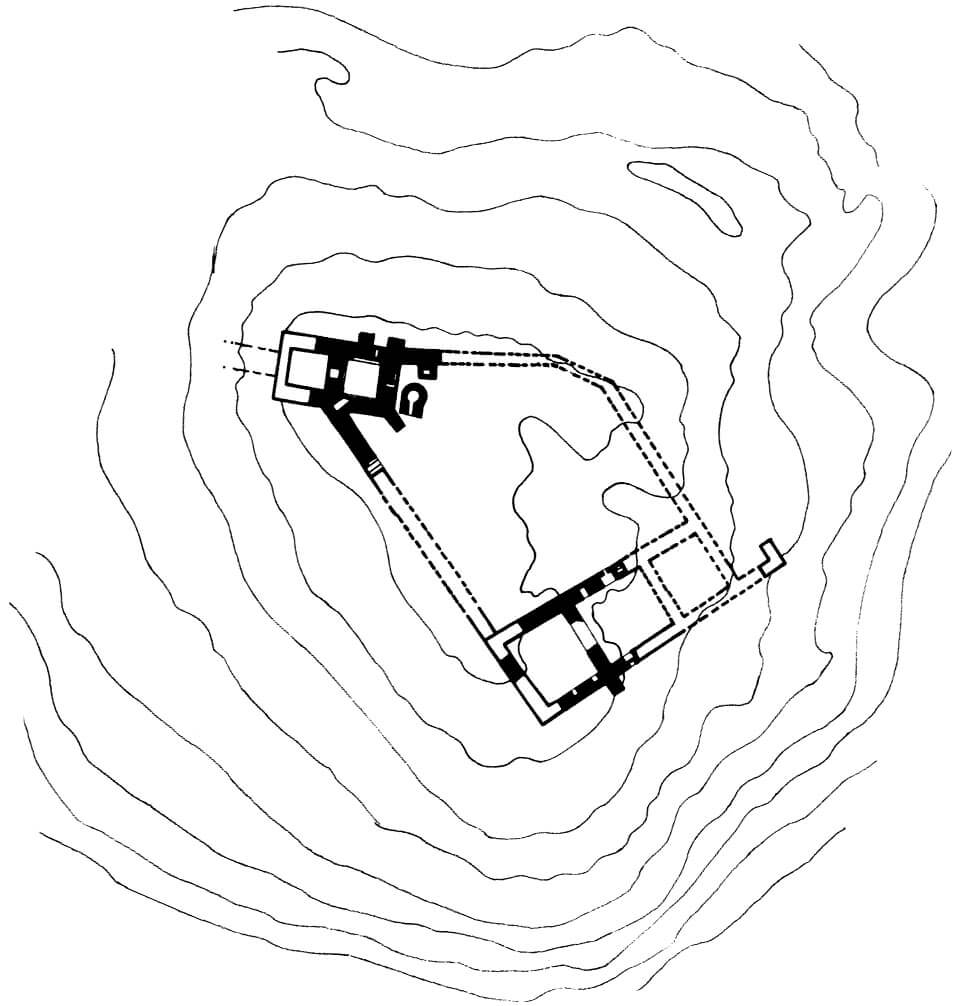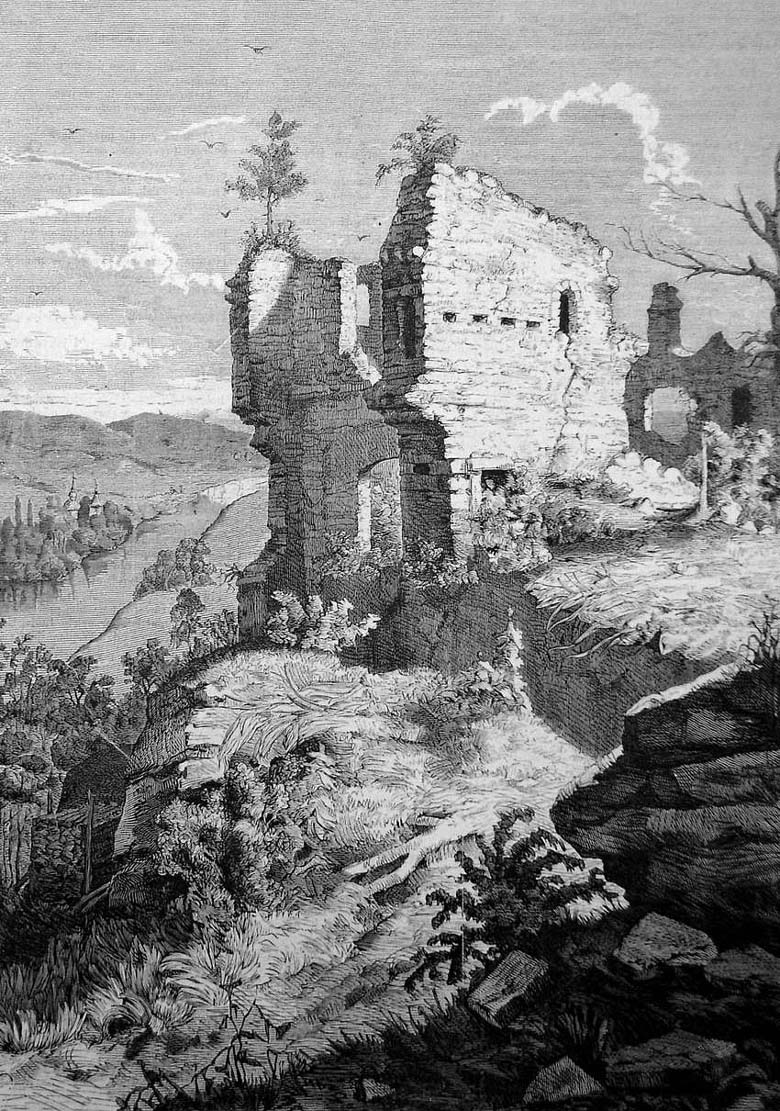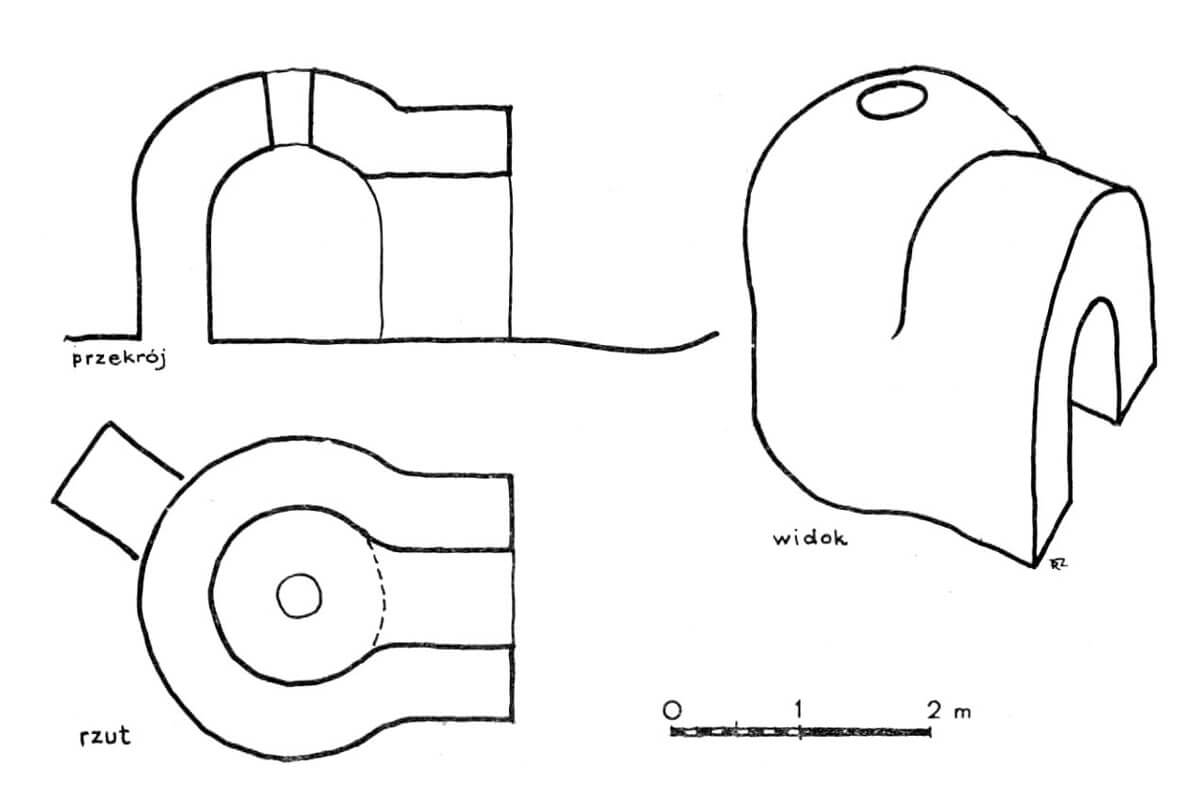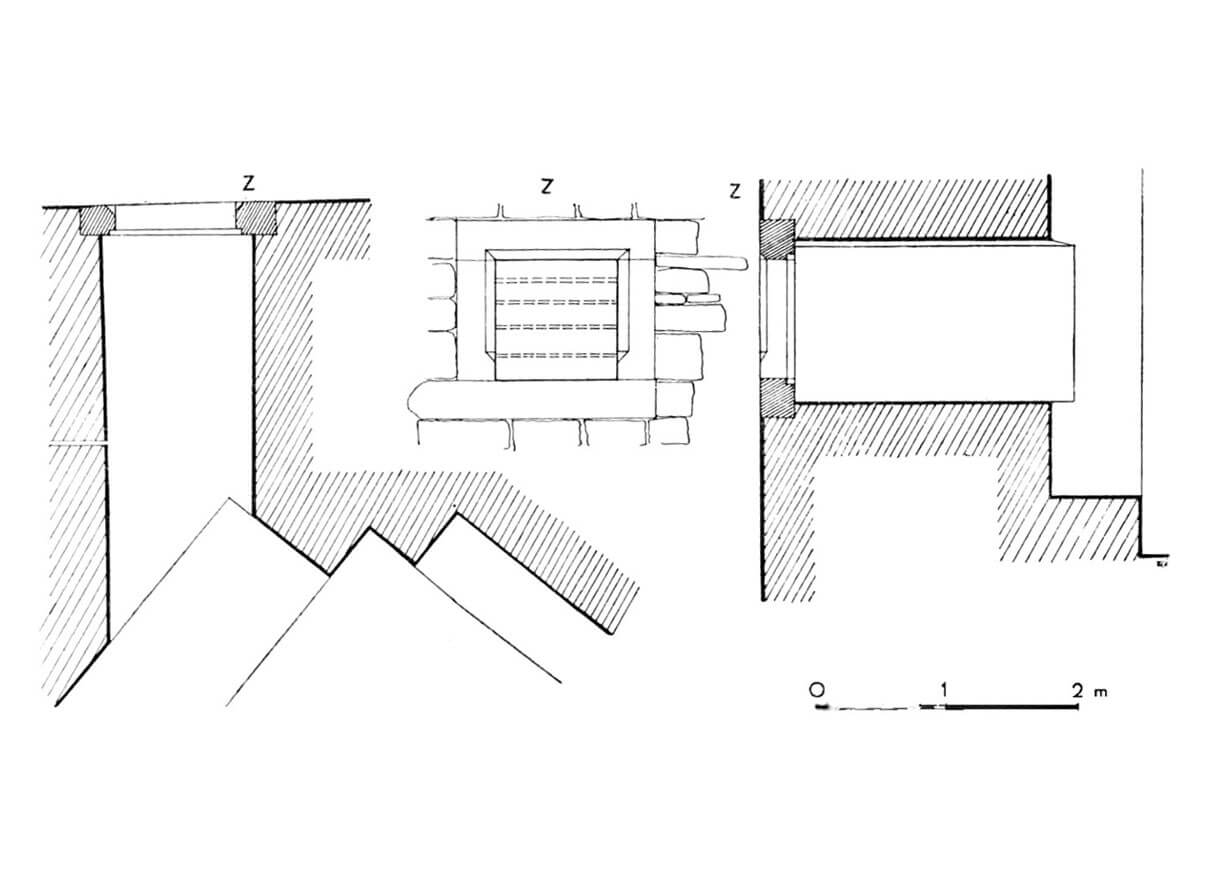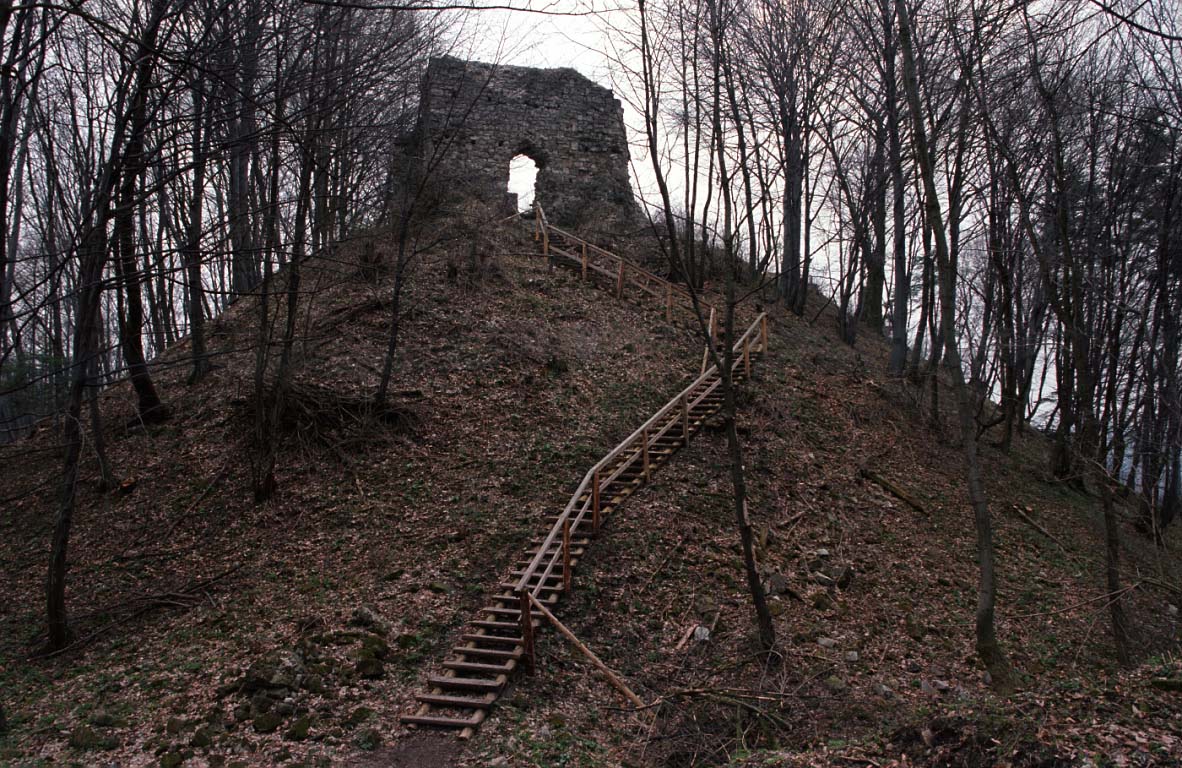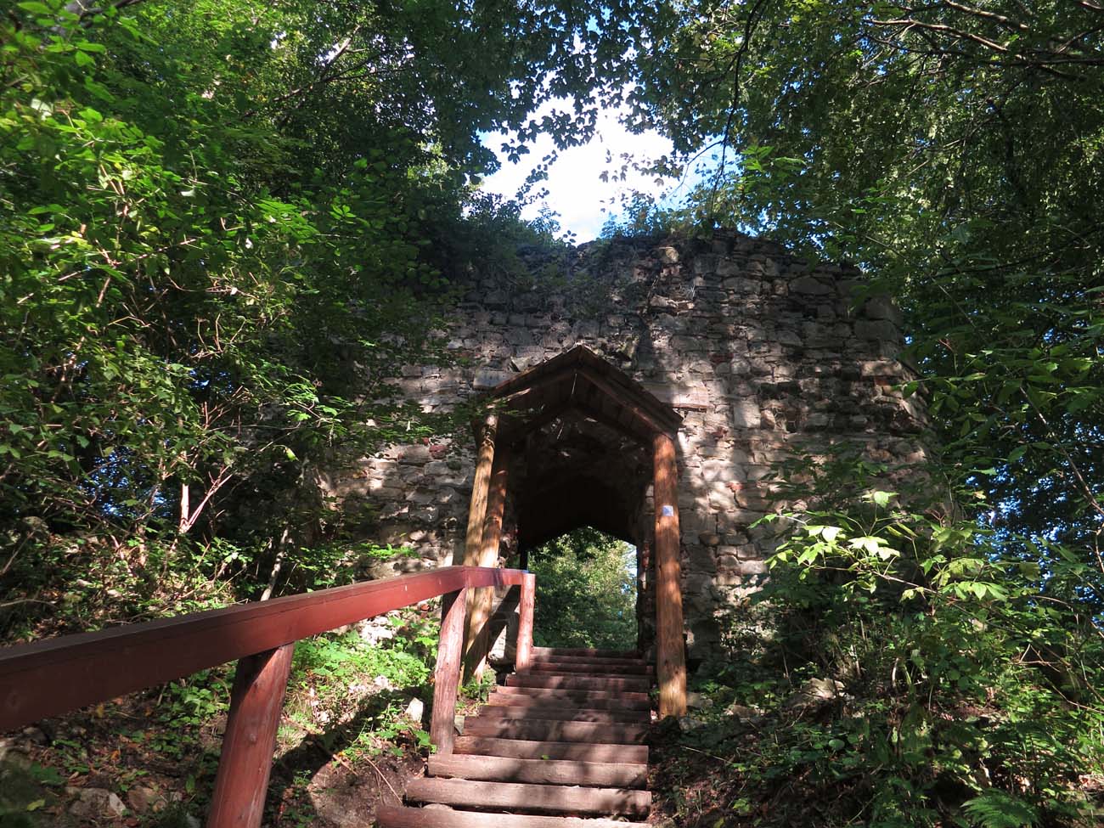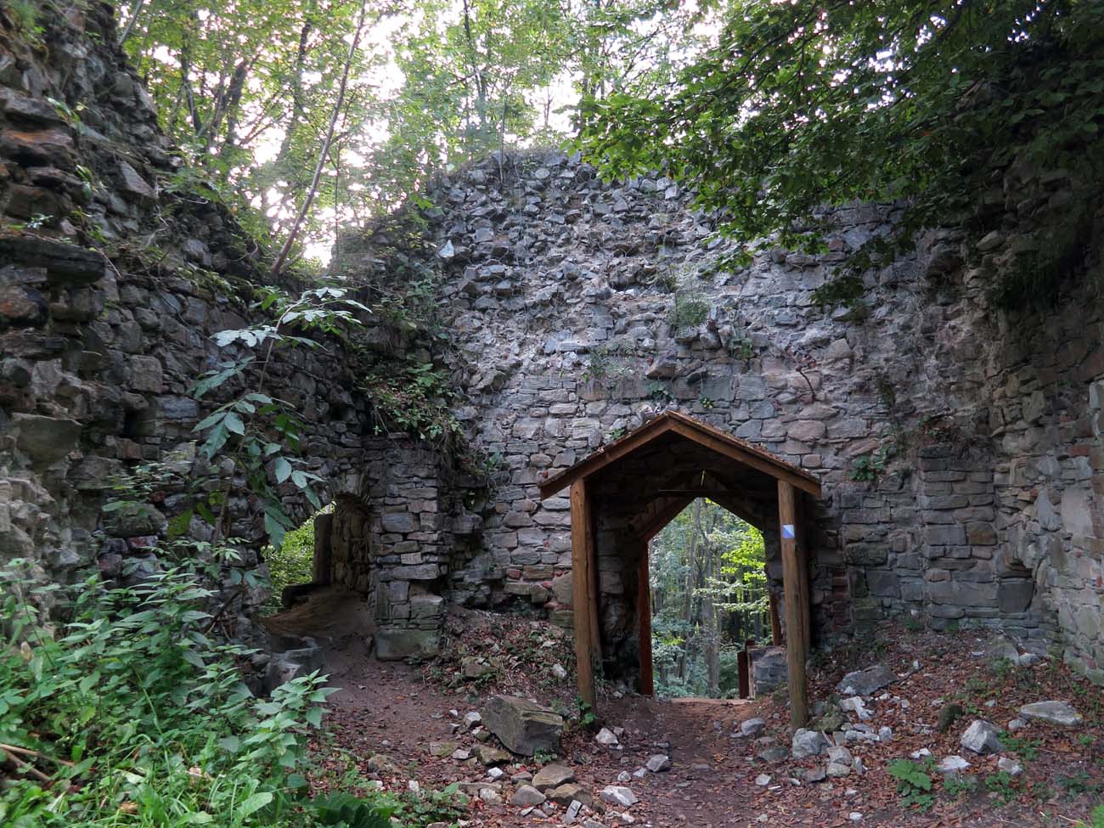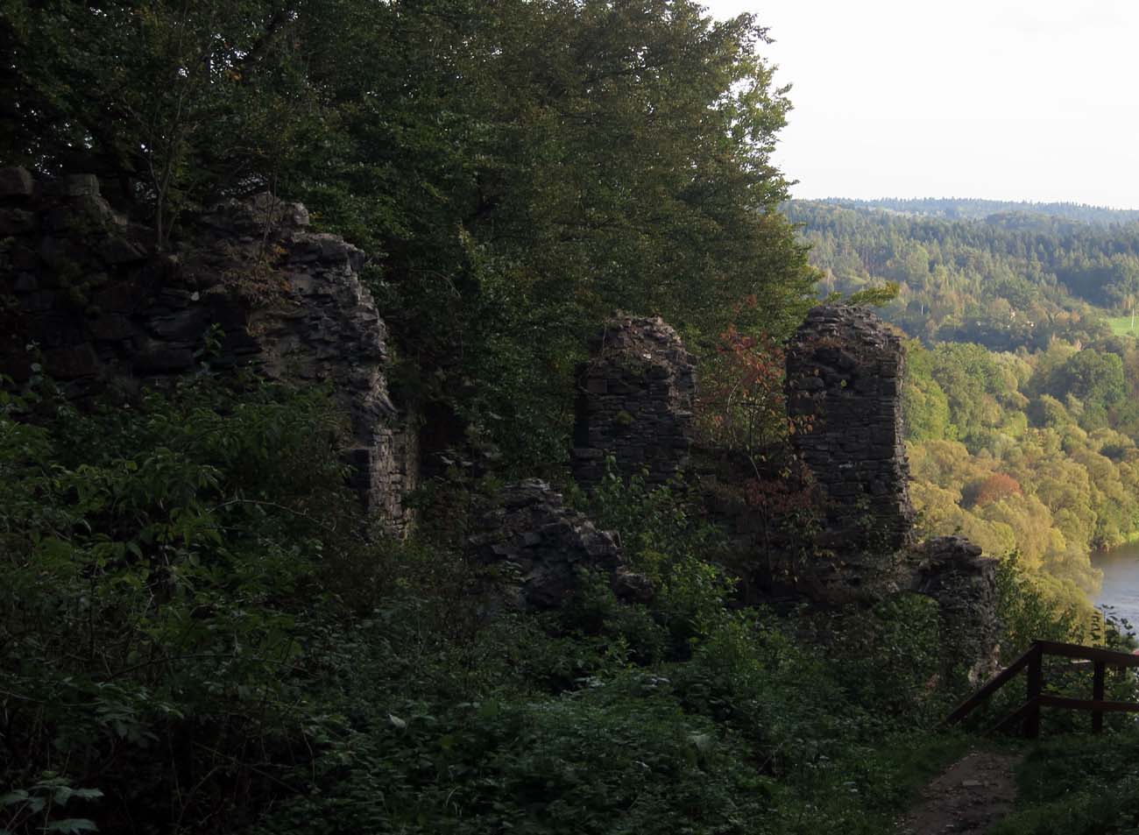History
It is assumed that the construction of the castle took place in the times of King Casimir the Great, however, the chroniclers Janko from Czarnków and Jan Długosz did not mention anything about this investment, and the oldest traces of human presence on the castle hill would indicate its settlement already in the 13th century. The first wood and earth fortifications could have been built in the times of prince Leszek the White and the Hungarian king Andrew II, whose son Coloman married Leszek’s daughter, and then, thanks to a Polish-Hungarian expedition in 1214, was crowned King of Galicia.
Rebuilding into a stone castle probably took place in the second half of the 13th century or at the beginning of the 14th century, from an unknown foundation. In 1372, Elisabeth, the daughter of Władysław Łokietek, and the wife of the Hungarian ruler Charles Robert, issued an “in Soban” document for Poor Clares in Stary Sącz. As there was no settlement with such a name at that time, it had to be recorded in the castle, which was the royal property at that time.
In 1389 it was recorded that Sobień was granted by King Władysław Jagiełło to the Kmita family of the Szreniawa coat of arms. From that moment on, it served as their private family seat. In 1474 and again in 1512, the castle was damaged during the Hungarian invasion. After these events, the Kmita family moved their residence to the nearby Lesko, and the abandoned castle began to fall into ruin.
Architecture
Sobień was situated on a high hill in the San valley, on the northern side of the river bed, where it bent from south to west. The highest and steepest slopes were directed towards the river and a small stream feeding it from the east, but also from the west and north, the slopes were a significant protection due to the lowering of the area separating the castle hill from the rest of the massif on the northern side.
The castle was erected from the local stone on the plan of an irregular quadrilateral with dimensions of 49 x 29 x 28 x 31 meters, tapering to the north-west. Access to the castle led from the north through the adjacent wooden outer bailey. A residential wing with dimensions of 12 x 31 was placed in the safest place of the castle, opposite the gate, on the south-eastern side. In the ground floor it was divided into three rooms, filling the entire width of the courtyard. This division, traditional for the Middle Ages, could also function on the first floor. Commonly, the rooms of the lowest storey served economic and auxiliary functions, while residential and representative rooms were located on the upper floors.
In the north-west corner of the castle courtyard there was a four-sided tower. At the initial stage, it had a small form and was extended in front of the face of the walls by 5 meters, and after the reconstruction from the end of the fourteenth century, it was pulled into the courtyard, obtaining dimensions of 7.1 x 7.8 meters. Probably in the fifteenth century, it was strengthened from the outside with several buttresses, and its interior was covered with vaults. In front of the tower, on its eastern side, at the curtain of the wall in the 13th century, there was a small four-sided stove. In the 14th century it was replaced with a larger horseshoe stove, made of stones and Gothic finger-made bricks. The stove, despite its rather large dimensions, was used for cooking and baking.
Current state
In the overgrown forest of the hill the ruins of the north-west tower with the adjacent section of the wall curtain, as well as the relics of a residential building in the south-eastern part of the complex, and traces of the ramparts of the outer bailey have survived to this day. The castle is suitable for sightseeing, it has, among others, a viewing platform on the High Bieszczady Mountains, located on a slope in front of the former residential building.
bibliography:
Leksykon zamków w Polsce, red. L.Kajzer, Warszawa 2003.
Żurowski T.R., Sobień nad Sanem. Prace archeologiczne i konserwatorskie w 1966 r., “Materiały i sprawozdania rzeszowskiego ośrodka archeologicznego za 1966 rok”, tom 6, Rzeszów 1968.

