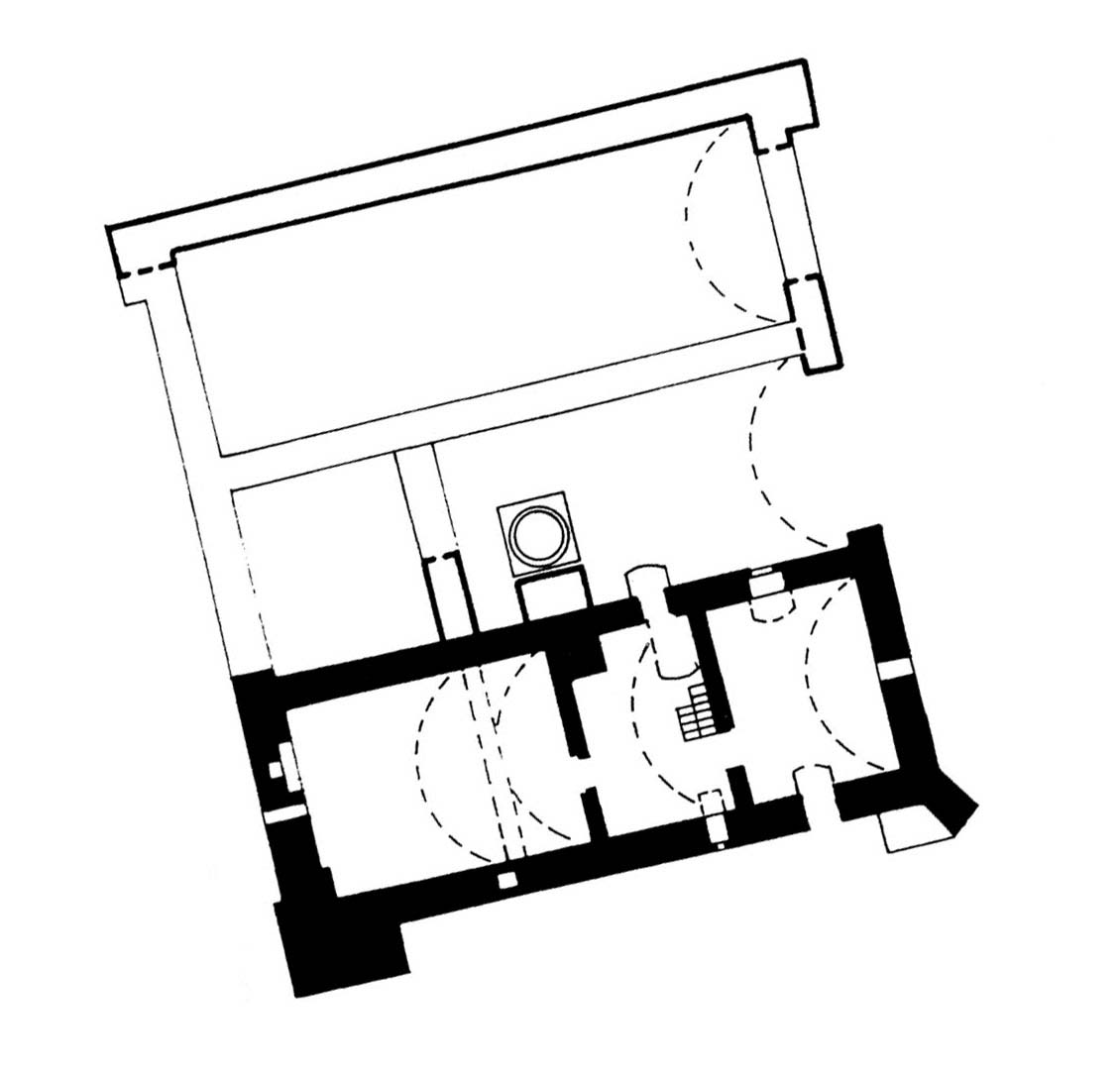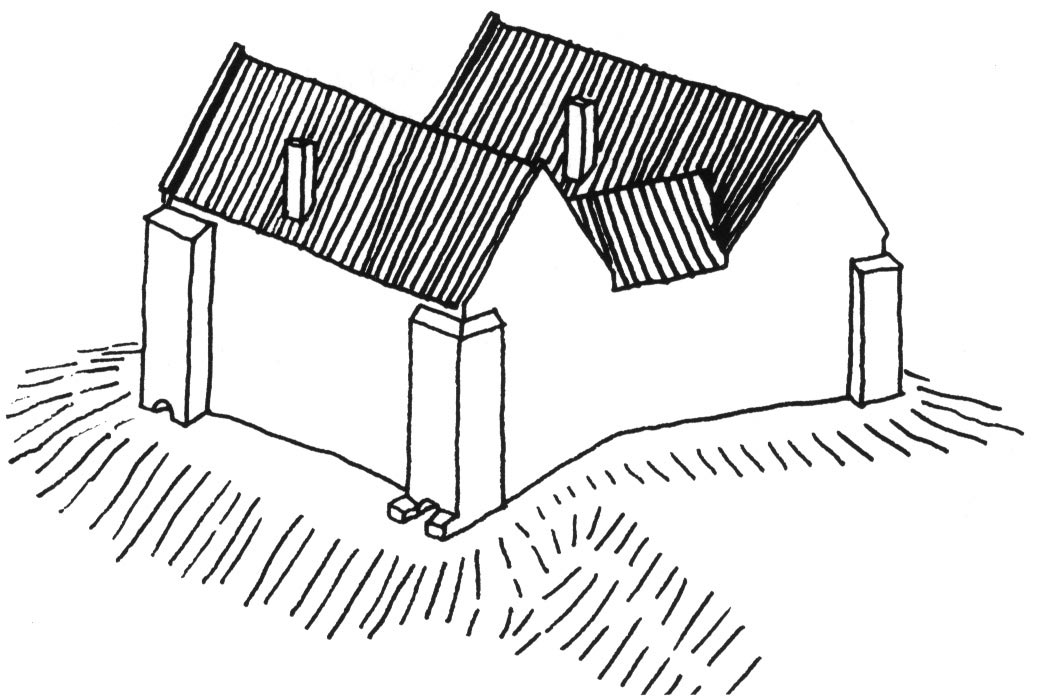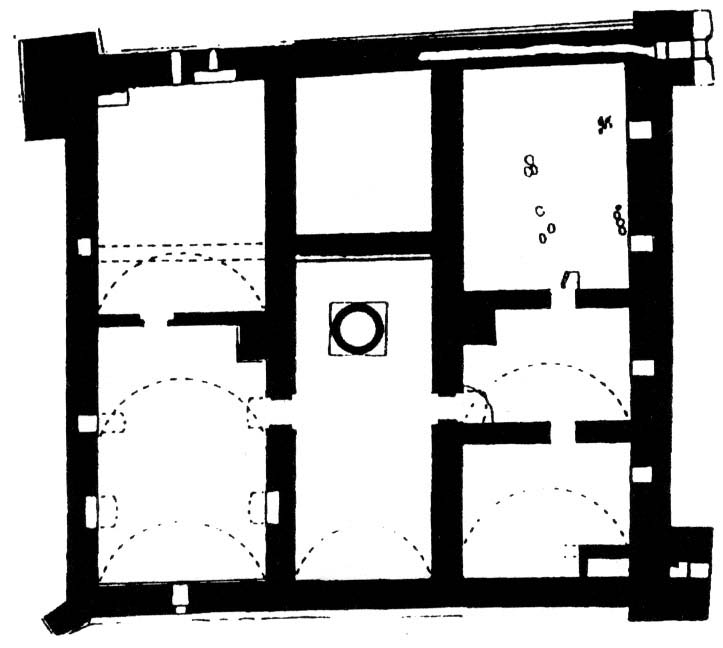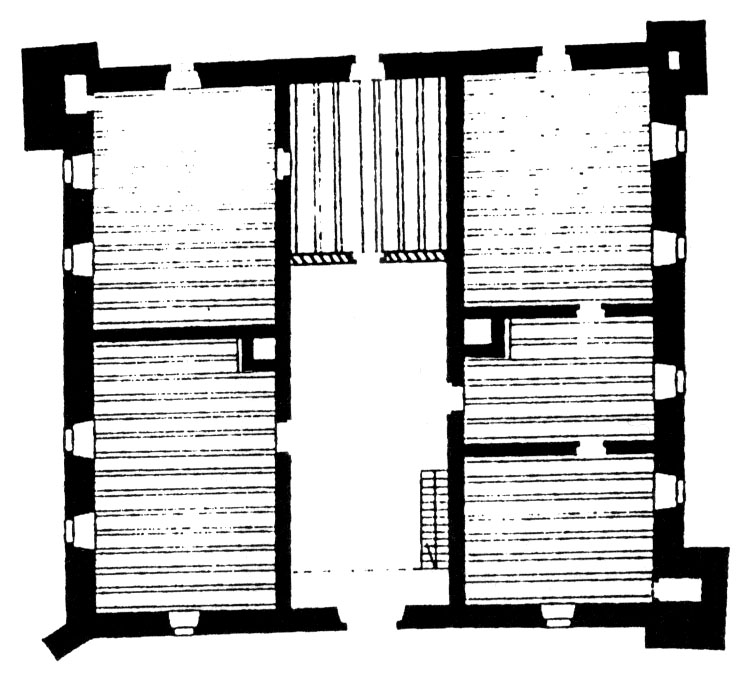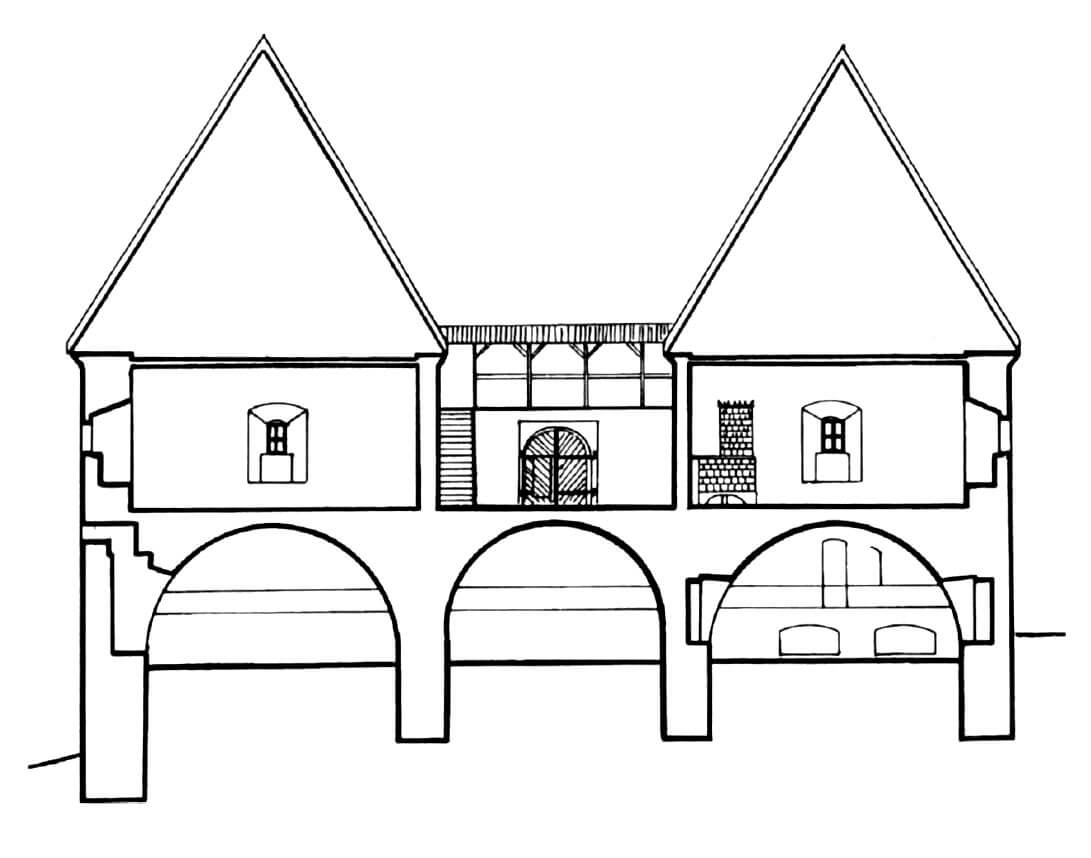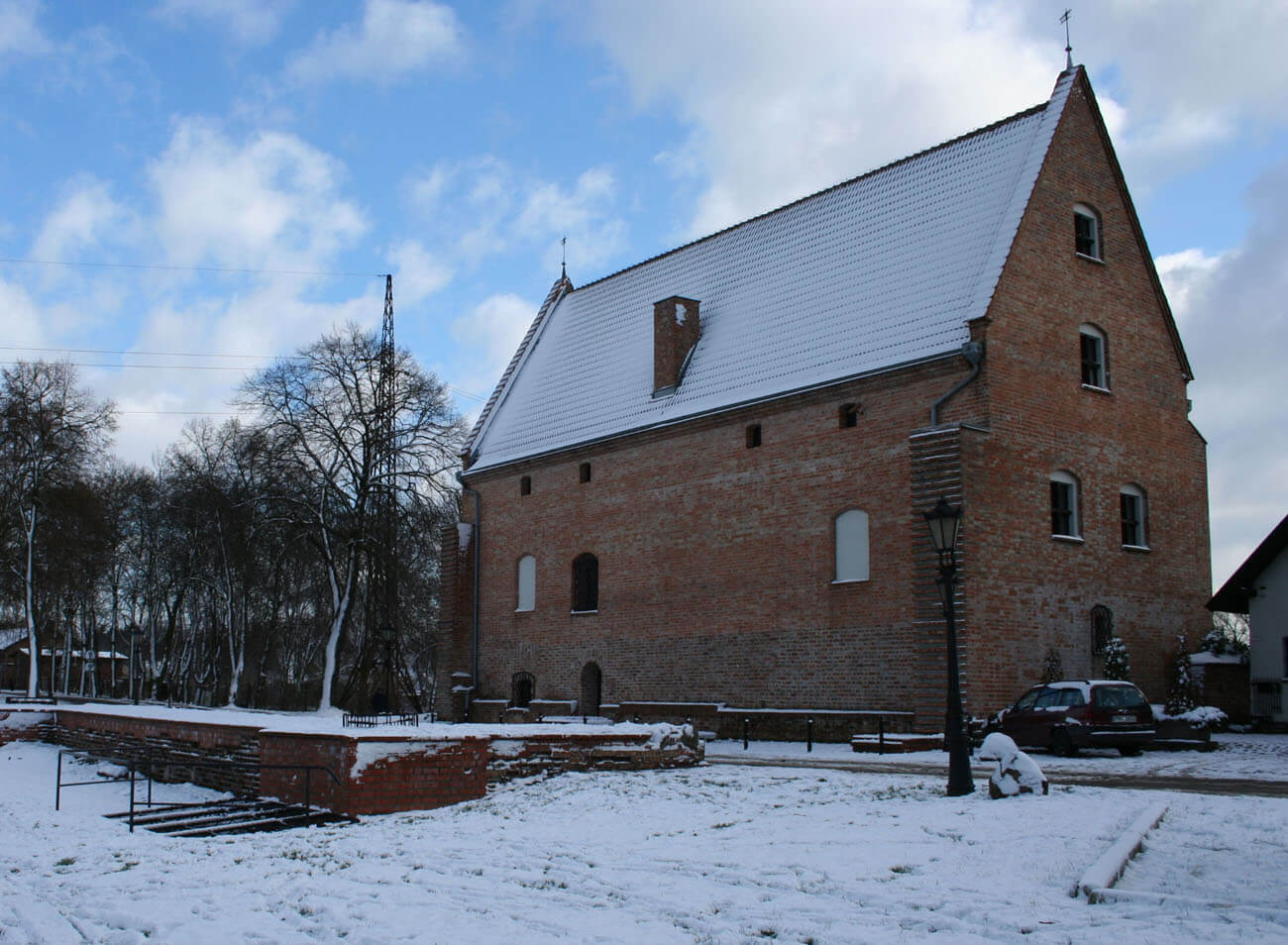History
The first mention of the settlement of Sieraków was recorded in 1251, while information about the existence of the town appeared in 1338. The castle was first mentioned in documents in 1397. It was built at the end of the 14th century on the initiative of the Nałęcz family. The works were most likely started by Maćko Borkowic, the voivode of Poznań, or his daughter Wichna, and continued by her grandson Wincenty. In the mid-15th century, Sieraków was purchased by Łukasz Górka, which finally completed the Gothic castle.
In the second half of the fifteenth century, the owner of Sieraków was the son of Łukasz Górka – Uriel, from 1478 the general collector of the tithes in the archdiocese of Gniezno, and from 1479 the bishop of Poznań. In 1498 the estate was inherited by his nephew Łukasz, and then another Łukasz, son of Andrzej Górka. In 1570, the castle passed into the hands of starost Jakub Rokossowski, who in 1591 sold Sieraków to Piotr Opaliński of Bnin, starosts of Pobiedzisko and Śrem, from 1620 the castellan of Poznań, and from 1622 the voivode of Poznań. The new owner extended the residential buildings of the castle and transformed it into a Baroque residence. The reconstruction could be related to the need to repair the castle after a fire that broke out at the turn of the 16th and 17th centuries.
In 1763, the castle and the estates were bought by baron Piotr Mikołaj Neugarten von Gartenberg, who used the Polish name Sadogórski. Probably during his time, the northern wing was demolished, which was ruined as a result of many years of neglect. In the following years, the owners changed frequently, and although the castle was not destroyed by the great fire of the town in 1817, the building was gradually deteriorating. Finally, in 1829, due to the construction of a new road, the castle was almost completely slightened. In 1991, it was decided to restore its remains and place the sarcophags of the Opaliński family in it. Construction and research works lasted two years. Due to the lack of sources with the appearance of the castle, it was decided to only reconstruct the southern wing.
Architecture
The castle stood on a regular, artificial, earth mound, on the southern bank of Warta, near the river crossing. Warta increased the defense of the castle, although it did not surround the castle with a bend, so a moat was dug around it. On the west side there was a town, from which the castle was separated by a moat, while on the eastern side there were farm buildings with the function of a small, open outer bailey. A little further away, from the south, east and west, the castle and the town were surrounded by numerous lakes and streams.
In the first phase of construction, a perimeter of brick walls was erected surrounding an area measuring 26 x 24 meters. The entrance to the courtyard was provided by a gate located from the east, probably a straight passage pierced in the curtain of the wall, although presumably preceded by a drawbridge over the moat. In the northern part of the courtyard there was a brick residential building, and in the southern part a second building, initially of timber or half-frame construction. The northern building took the entire length of the castle and the width of 8 meters. It was reinforced with characteristic corner buttresses, so the interiors could had vaults. In addition, a well was dug in the narrow courtyard reaching the level of the river, which, however, due to the layers of charcoal and marl, was quickly turned into a kind of cooler for storing food.
In the first years of the 15th century, by inserting a transverse wall in the western part of the courtyard, a short, brick west wing was erected. At the same time, a new, already brick southern building was built, with dimensions similar to the northern one. Its corners were also reinforced with buttresses, with the eastern one located at an angle. At this stage, the southern range housed one space, separated in one third of the length of the wing by a Gothic arcade. A barrel vault was established to the arcade, while the rest was covered with a timber ceiling. Before the mid-15th century, another modification was made, dividing the ground floor into a larger and smaller room with a newly made wall.
The rooms on the lowest floors traditionally had economic functions (in the north-eastern part there was a kitchen), while the living rooms were located on the floors. The equipment of the castle in the form of tiled stoves and ceramic floors would indicate a great care for comfort, in contrast to the rather modest layout of the building. The sanitary facilities were probably taken care of by latrines placed in three massive buttresses. It can be assumed that while the rooms on the ground floor were covered with vaults, the rooms on the first floor were covered with beam ceilings, and the high, gable roofs of both main wings were covered with Gothic tiles.
Current state
The visible today southern wing of the castle is largely a reconstruction from the 90s of the twentieth century, referring to the Gothic stage of the history of the building. The original walls are preserved only at the level of the ground floor, and it was necessary to make a new face from the outside, made of bricks with Gothic dimensions. Currently, the reconstructed building houses a museum, whose exhibitions present the history of the Sieraków region from the earliest times to the present day. Particularly noteworthy are the sarcophags of the Opaliński family, discovered in 1991 in the crypt of the post-Bernardine church and moved to the ground floor of the castle. The first floor, filled with elements of old furnishings (including ceramic stoves), gradually reconstructed on the basis of authentic fragments, is used, among other things, for ceremonial meetings. Periodic exhibitions are held on the second floor. The castle is open: Tuesday – Friday 8.30-15.30, Saturday 11.00 – 15.00, Sunday 13.00 – 17.00, on Mondays the museum is closed.
bibliography:
Leksykon zamków w Polsce, red. L.Kajzer, Warszawa 2003.
Skuratowicz J., Zamek Górków i Opalińskich w Sierakowie, “Ochrona Zabytków”, nr 53/4 (211), 2000.
Tomala J., Murowana architektura romańska i gotycka w Wielkopolsce, tom 2, architektura obronna, Kalisz 2011.

