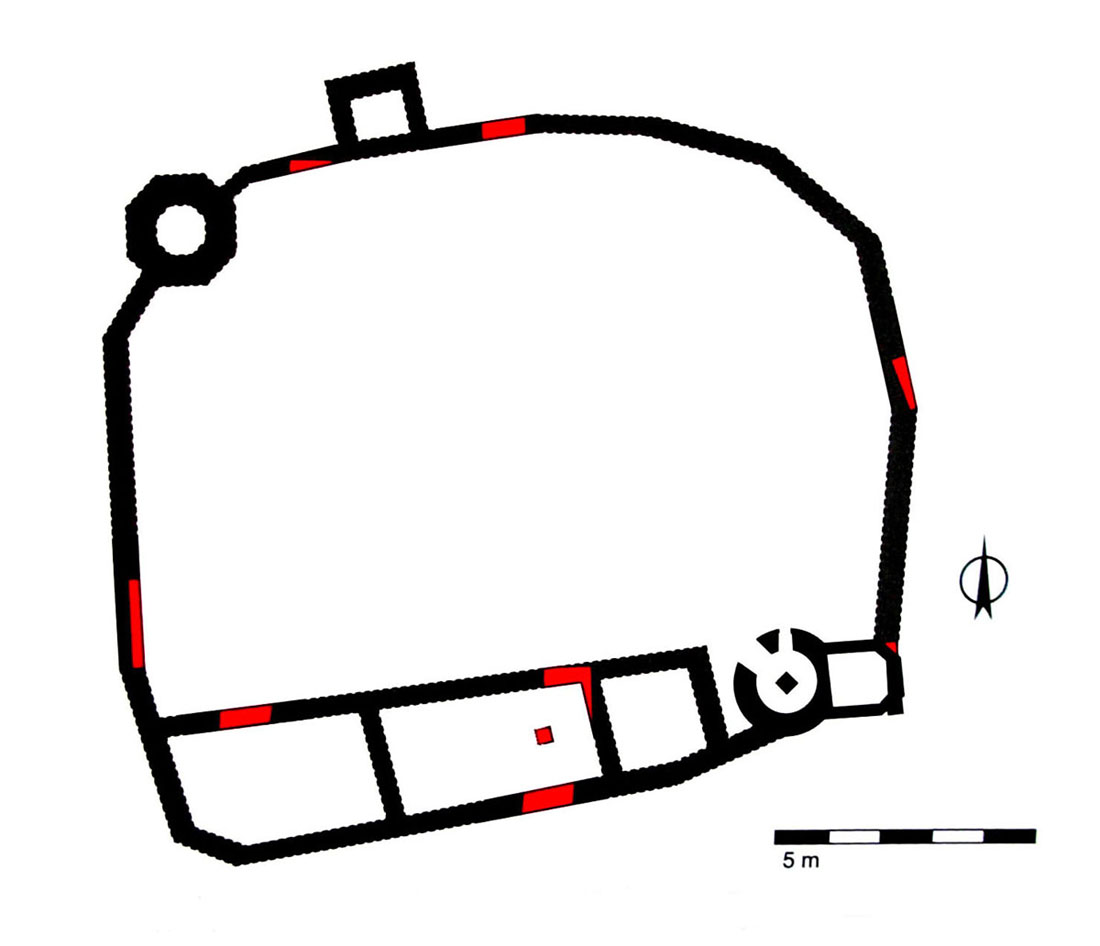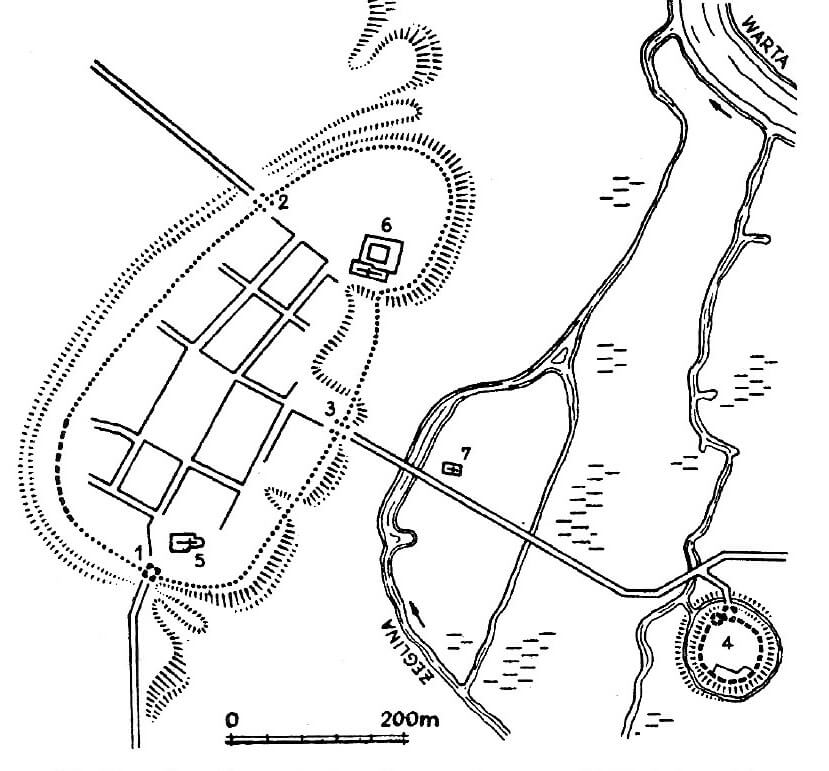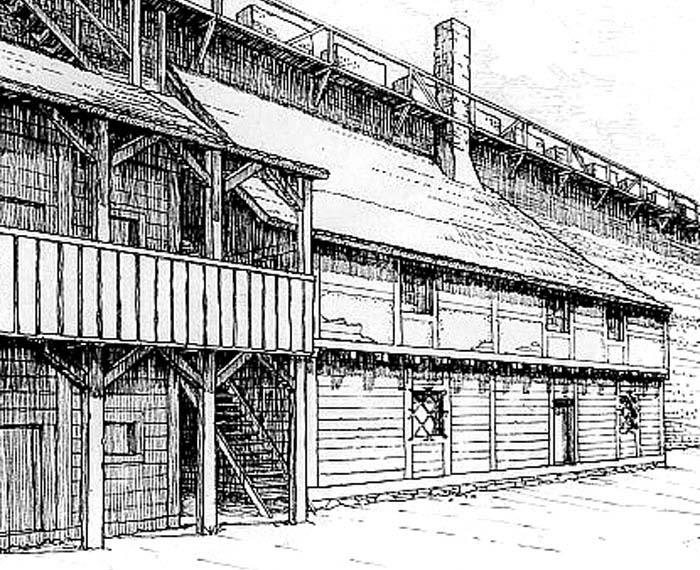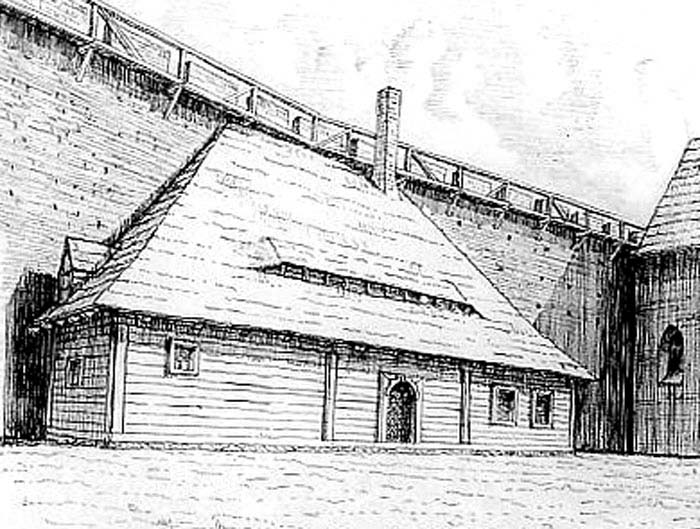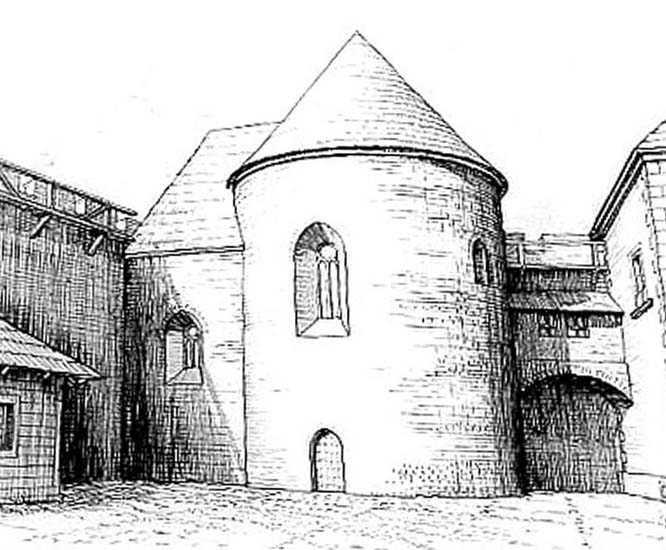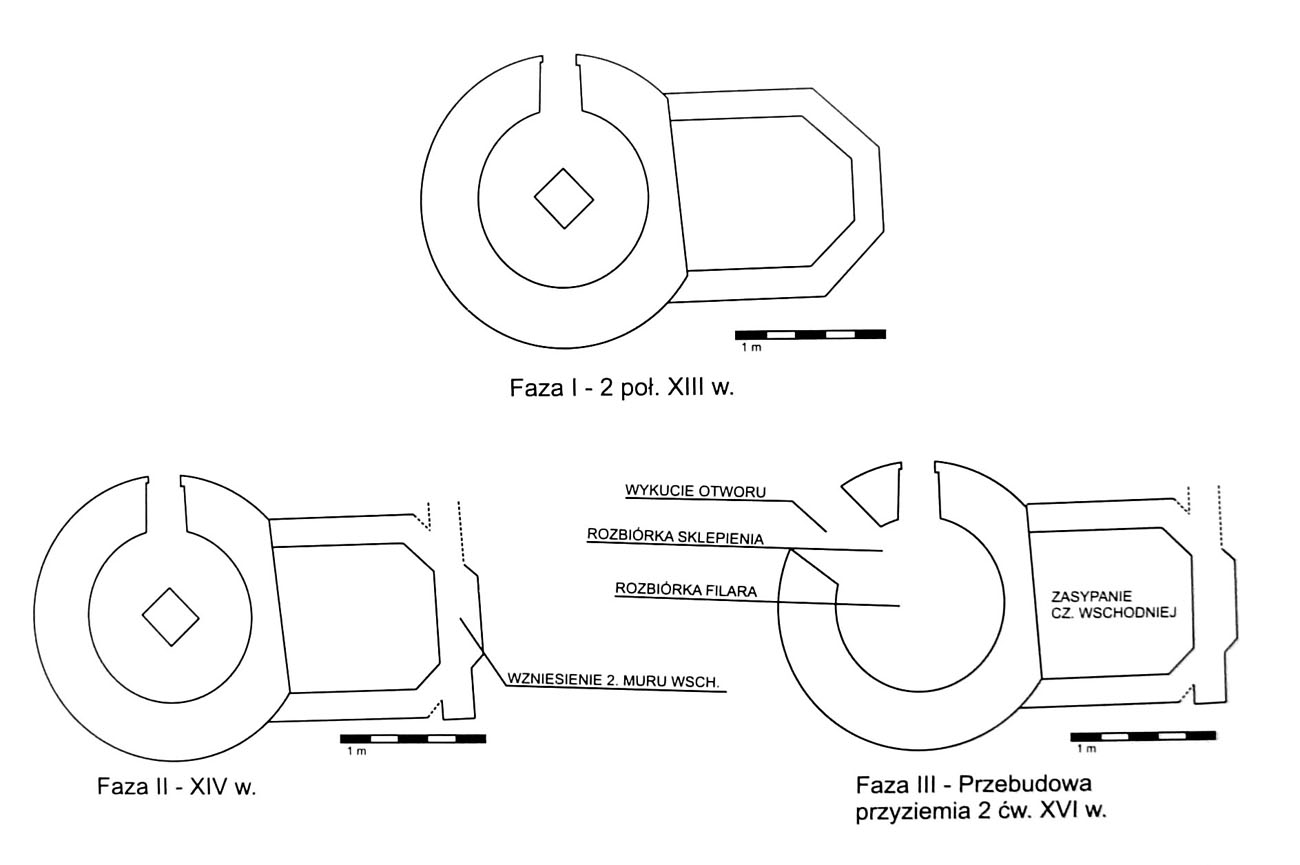History
The oldest record about Sieradz comes from 1136 from the Gniezno Bull, in which it was noted that it was the seat of the castellany with the market and customs chamber. Originally, on the site of a later castle, an earth and timber hillfort functioned, dating back, according to archaeological discoveries, to the beginning of the 11th century. Its importance grew in the 30s of the 13th century, after the separation of Sieradz from the Kraków region during the reign of prince Konrad of Mazovia. The Mongol invasion of 1241 probably destroyed the stronghold, but it was rebuilt soon after, and around 1247-1255 Kaziemierz I of Kuyavia founded the town of Sieradz. When in the 13th century Sieradz became the prince’s seat of Leszek the Black, between 1263 and 1279 the ruler renovated the old stronghold, strengthened the ramparts and erected a brick rotunda.
From 1288, the local estates were ruled by Władysław the Elbow-high , who was forced to capitulate twice in Sieradz in the face of the overwhelming Czech forces of Wenceslaus II: in 1292 and in 1297. Władysław probably continued the rebuilding of the hillfort started by his predecessors, as evidenced by the demand made in 1290 for 4 fines from the castellany of Wolbórz for “perficiendum castellum novum in Siracz”. After the exile of Władysław and the coronation of Wenceslaus II in Gniezno in 1300, the starost could reside in Sieradz for a short time, but in the years 1327-1339 the nephew of Władysław the Elbow-high, Przemysł, who received the stronghold from the king in exchange for Kuyavia. During his reign, the timber buildings and fortifications of Sieradz burned down due to the Teutonic invasion of 1331.
After death of Przemysł in 1339, king Casimir the Great settled his starost Jarand in Sieradz. Perhaps it was related to the commencement of a thorough reconstruction of the stronghold into a brick castle, carried out on the initiative of the king, which, however, could not take place sooner than in 1357. In that year, Casimir the Great sent a letter to the Archbishop of Gniezno, in which it was mentioned that construction and cleaning works were carried out at the castles in Gniezno, Łęczyca, Nakło and Sieradz (Syradz). Kazimierz was in Sieradz at least eight times from 1347 to 1369, and five starosts (the aforementioned Jarand, Chebda, Jan Kmita, Jaksa of the Gryf coat of arms and a certain Ziema recorded in 1370) were in the castle at that time. During this period, the local royal mill was also recorded for the first time.
Sieradz played an important role in the era of interregnum and power struggles after the death of Louis of Hungary. In February 1283 at the castle there was a congress of the Hungarian legation presenting the position of Queen Elizabeth of Bosnia to Polish nobility, and a month later another meeting took place, at which, under the leadership of Archbishop Bodzanta, the nobility hailed Siemowit IV as the king of Mazovia, though ultimately due to too few knights to do so the coronation did not take place. This and subsequent conventions probably took place mostly at the parish church, but the castle certainly served as housing for the most important guests at that time.
In the fifteenth century, the castle was expanded, obtaining its full form in the times of king Władysław Jagiełło. During his reign, in 1423, the archbishop of Gniezno, Wojciech Jastrzębiec, confirmed the erection of the castle chapel under the dedication of the Holy Trinity, and around 1430 he established a collegiate there. Construction works were also carried out, because the castle bricklayer Niklos and the carpenter Martin were mentioned in documents in 1425. During the reign of the Jagiellonians, Sieradz played the role of an important political center in which conventions deciding on the election of the heirs to the throne were organized: in 1432 Władysław III and in 1445 Kaziemierz IV. It were also granted royal privileges in it and approved truces. In 1433, the Moldavian hospodar Eliasz, who fled to Poland after losing to his brother Stefan, was placed with his family in the Sieradz castle, which was probably related to the desire to isolate him from the patrimony, as well as to the residential values of the castle. The latter would also confirm the use of Sieradz as a safe seat by Elizabeth of Austria and her court in the first period of the Thirteen Years’ War. After the death of King Kazimierz IV, Sieradz lost the function of the royal seat to Piotrków, becoming the seat of starosts.
In the first half of the 16th century, in the era of the starost of Krzysztof Szydłowiecki of the Odrowąż family, who held the office until 1532, and Jan Spytek Tarnowski, the starost from 1536 to 1547, renovation and reconstruction works of the castle were carried out. Among other things, it was then reinforced with the outer perimeter of the fortifications, and the rotunda, after the collapse of the vault, was rebuilt and intended for residential purposes and the archive (the new church of the Holy Trinity was located between the outer bailey and the town). Thanks to the actions of efficient starosts, at the time of the account from 1568, carried out after the death of Stanisław Tarnowski, the condition of the castle was good. A change in the situation was brought about only by the fire of 1588, followed by a progressive economic downturn and a period of worse management, which contributed, in particular, to the decline of the outer bailey. One of the effects of the fire or unprofessional renovation works could be the collapse of the archives (the former chapel) vault in 1593.
During the Swedish Deluge in 1655, Sieradz was captured by the Swedes, liberated for a short period the following year and lost again in 1656. Ultimately, the Swedish garrison surrendered in 1657, but the condition of the castle was probably not good after the battles and occupation, and in addition, in 1673 there was a fire that destroyed the castle chancellery. It is true that in the fourth quarter of the 17th century, smaller or larger renovation works were carried out, but the decline of the buildings progressed, especially during the wars with Sweden at the beginning of the 18th century, when Sieradz passed from hands to hands several times. In 1800, the authorities allowed the demolition of the degraded castle, so that the townspeople could use bricks for other buildings.
Architecture
The castle was erected on an earth embankment, which was a relic of an older timber stronghold in the floodplain valley of the Warta River, on a clump above its tributary, Żeglin. It was built of bricks on stone foundations on a plan similar to a circle about 71×60 meters. It consisted of a 2.6-3 meter thick perimeter wall, four-sided gatehouse situated in front of the northern line of the walls, the main tower standing next to the gate, a residential house located near the walls in the southern part of the castle and timber economic buildings. Among the latter, at the western curtain of the wall, the 14th and 15th century castle kitchen was discovered. It was a timber building about 6 meters long. After 1533, the kitchen was pulled down and moved more to the north.
The height of the defensive wall, known from sixteenth-century inventory, was 11.8 meters, thickness at the base of about 3 meters, and in higher parts about 2.4 meters. The total length oscillated around 220 meters, consisting of 12 straight sections. Its crown ran a wall-walk for the defenders and battlements, and in the ground of the eastern curtain there was a channel that drained water from the courtyard. The whole castle was surrounded by an moat of a dozen or so meters wide, and probably two additional ditches surrounded the castle and the outer ward.
The main tower flanked the entrance gate to the castle and served as a bergfried. It was erected on an octagonal projection with a diameter of about 10 meters and a wall thickness of 2.35 meters, that is, such as the thickness of perimeter walls. The total height of the tower was almost 16 meters, so its crown protruded only 4 meters above the battlements of the defensive walls. The entrance to it was located at a height of 7 meters above the level of the courtyard (probably accessible by ladder), and the interior was divided into four floors. The lowest, dark and stiffer storey probably served as a prison.
The gatehouse located at a distance of about 9 meters from the bergfried tower, was a three-story building, perhaps with the top floor in timber construction. Above the gateway, there was a chamber lit with two windows, with a niche cabinet in the thickness of the wall. The entrance to the castle led from the town located in the west, leading through a timber outer ward and a bridge with a drawbridge span over the ditches, where at least from the 16th century were two wooden gates. Further on, the road led along the economic buildings of the outer ward (brewery, bathhouse, stables) to the described gatehouse.
The residential building at the southern curtain was 46 meters long, 10.6 meters wide, 11.8 meters high and slightly thinner walls on the north side than the perimeter walls (2 meters). On the ground floor, it had three rooms, of which the middle one was the largest (9×17.5 meters), the western one was not much smaller (10×16 meters) and the eastern smallest (7.5×8 meters). In the central chamber, relics of the pillar supporting the vault or the ceiling were discovered, probably there were three such columns originally in the room. In the 16th century, this room served as a great hall, the eastern chamber had a treasury function, and the western one was used as an archive and an armory. The basement floor was divided into four chambers, of which the easternmost was a prison. The others were mainly food, barrels of beer, hunting and fishing accessories stores. The floor of the building was divided into so-called a higher hall, a western chamber (warmed with a stove and equipped with a latrine) adjacent to it and an eastern chamber. The communication between the floors was provided by an external, timber porch by the north façade. It was possible not only to move along the house, but also to go to the porch in the crown of the defensive walls. In addition, the eastern chamber was connected by a brick and roofed passage to the chapel.
To the east of the main house there was a rotunda of Leszek the Black from the 13th century, functioning later in the Middle Ages as the castles chapel. It was a two-part building consisting of a west nave founded on a circular plan (10.2 meters in diameter) and set on a stone foundation and an eastern apse (5×5,9 meters), which was three-side ended from the east and placed also on a stone foundation. The thickness of the nave wall ranged from 2.20 to 2.40 meters, while the thickness of the apse wall was about 1 meter. The external and internal face of the rotunda was made of brick in the monk bond. Rotunda was a two-story building, probably covered with wall polychromes in the times of Władysław Jegiełło. As mentioned above, the upper floor was connected by the passage to the eastern chamber of the main house.
In the first half of the 16th century (1537-1541) at the base of the embankment on which the castle stood, an external, timber ring of fortifications was erected. It consisted of a shingled fence with shooting holes and a covered sidewalk for defenders. The ring was reinforced with five towers. More or less in this period also was erected the so-called courthouse in the north-eastern part of courtyard. It was a wooden, two-storey building (9×25-30 meters) added to the defensive wall. Its ground floor served as a warehouse and had an economic function (pantry, chicken coop, store), and the floor served as a courtroom, accessible through the outer stairs and porch. The last building added in the first half of the sixteenth century was a bakery at the eastern section of the wall and a house for service at the western curtain. The bakery at first was a building constituting a dwellings for the castle guards, and the function changed in the second half of the sixteenth century. It was a one-storey wooden building (16-19×6.5 meters) with a centrally located entry hall, a room with a stove on the south side and rooms from the north. The house for the servants had two floors containing a total of eight rooms, each lit by a separate window.
Current state
Castle has not survived to our times. Admission to the castle area is free. In the District Museum in Sieradz, you can see movable artefacts found during archaeological works in the area of the castle, in the form of ornaments, tools and fragments of weapons.
bibliography:
Leksykon zamków w Polsce, red. L.Kajzer, Warszawa 2003.
Olszacki T., Zamek królewski w Sieradzu, Sieradz 2013.
Pietrzak J., Zamki i dwory obronne w dobrach państwowych prowincji wielkopolskiej, Łódź 2003.
Tomala J., Murowana architektura romańska i gotycka w Wielkopolsce, tom 2, architektura obronna, Kalisz 2011.
Widawski J., Miejskie mury obronne w państwie polskim do początku XV wieku, Warszawa 1973.

