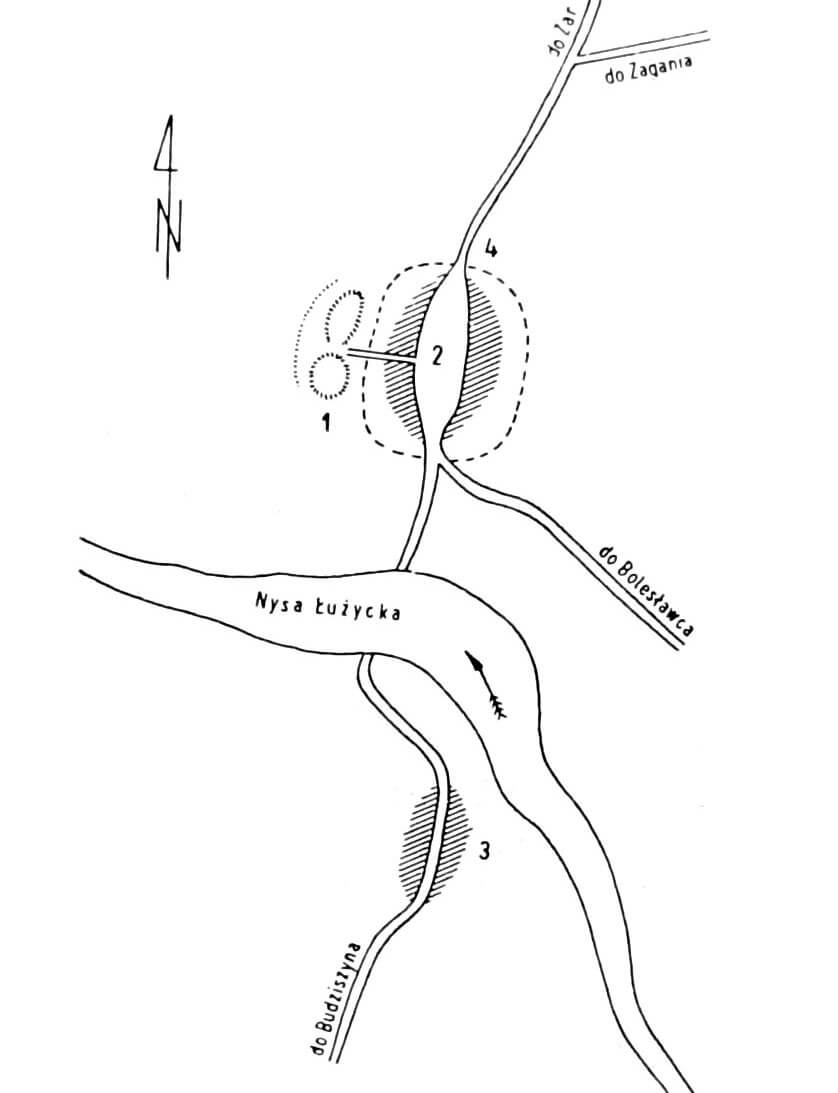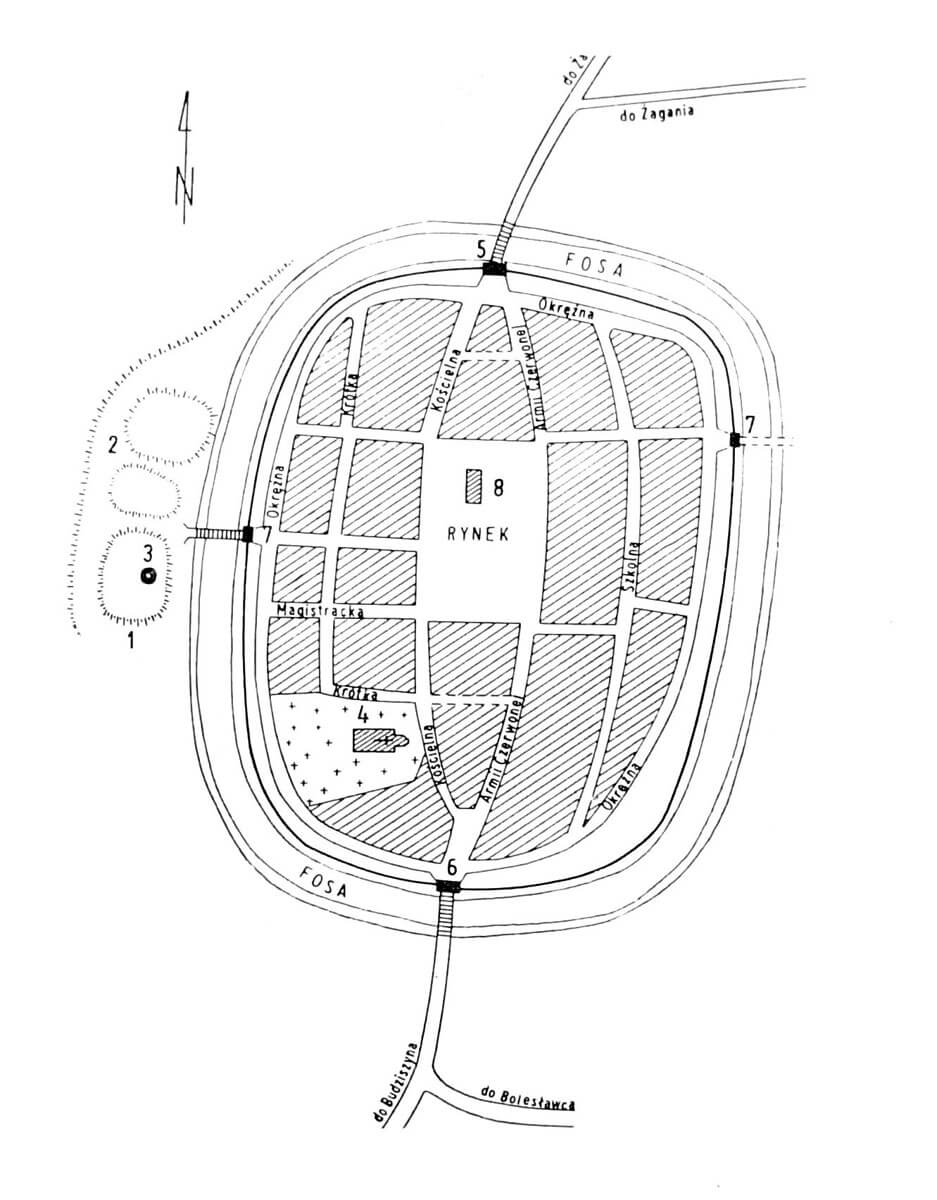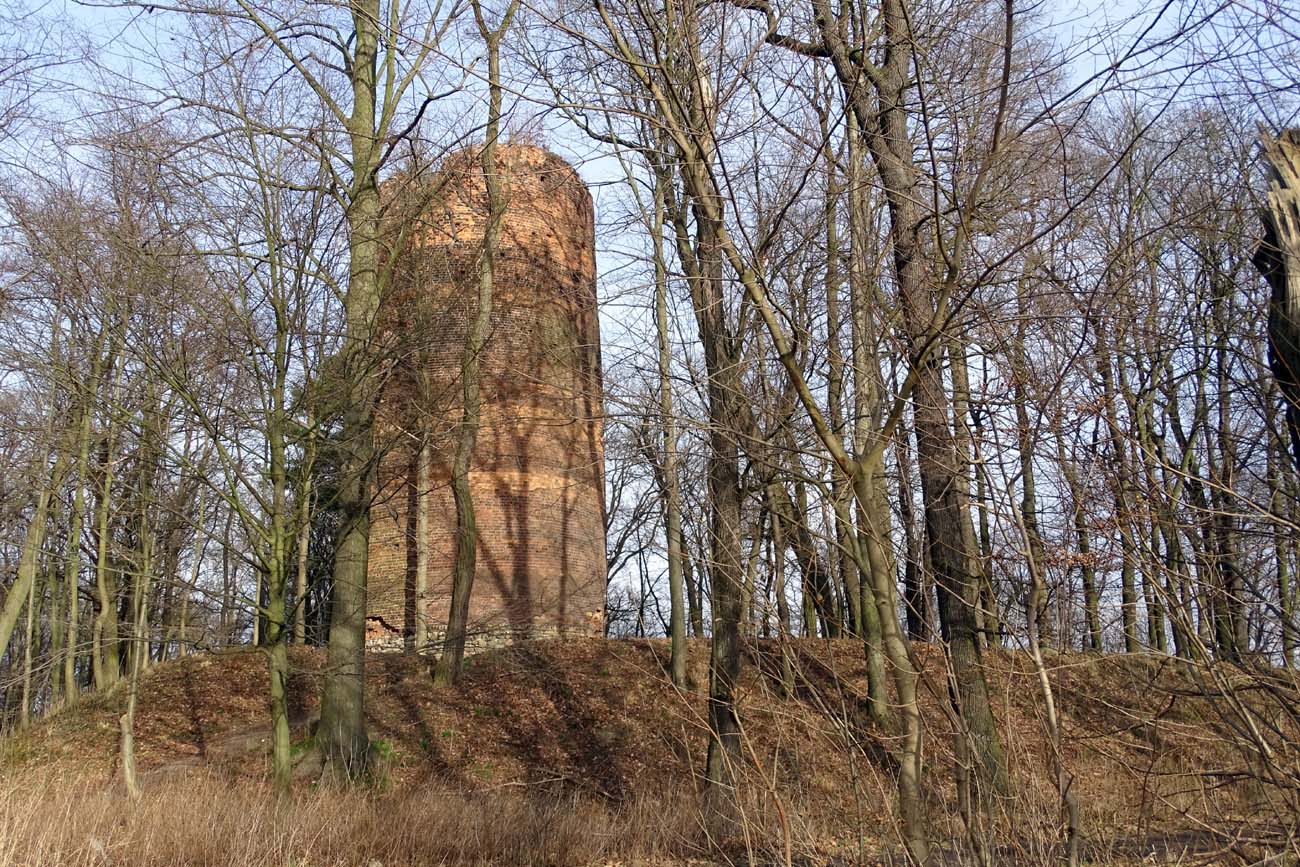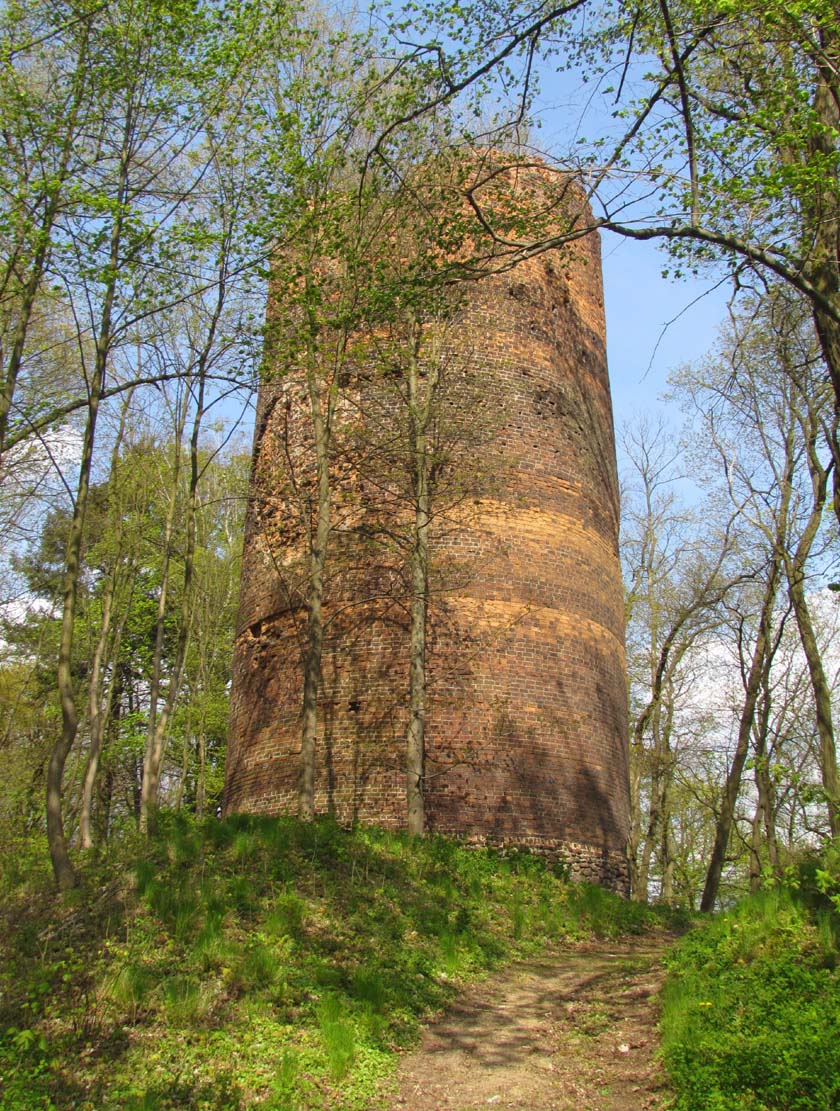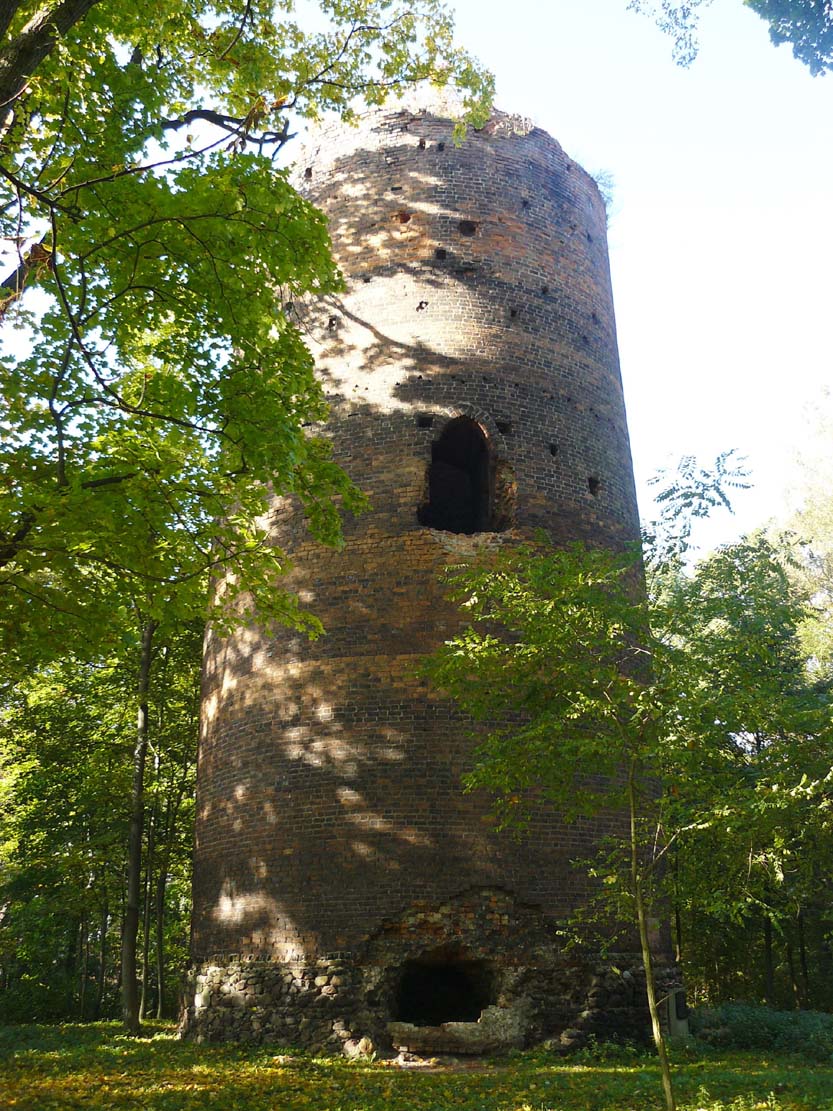History
The castle could have been built at the end of the 13th or at the beginning of the 14th century, although it is difficult to determine whether it was a brick or wooden and earth building at the time. It was built on the site of an old, small hillfort from around the beginning of the 10th century. In documents, Przewóz was first recorded only in 1311, as an already formed town, probably founded in the second half of the 13th century under the rule of Przemek, the prince of Ścinawa and Żagań.
At the turn of the 13th and 14th centuries, Przewóz was located in Lusatia, which after 1303 was in the hands of the Ascanians, who ruled Brandenburg. Then, together with Żary, it passed to the Silesia as part of the Duchy of Jawor, and in 1346 Charles IV granted the town as a fief to Frederick Biberstein. In 1364, Bolko II of Świdnica received Przewóz for life, but after his death in 1368, the castle and the town fell into the hands of the Luxembourgs and in 1370 they were incorporated into the Bohemia. In 1413, Przewóz was bought by prince Jan I of Żagań and incorporated into his duchy. In 1449, his four sons divided the patrimony, as a result of which the Duchy of Przewóz was separated under the rule of Jan II of Żagań. The division did not save the family from property conflicts. In 1472, Jan II invaded Żagań and took his brother Baltazar prisoner. He was starved to death in the prison dungeon of the Przewóz castle.
In 1472, Jan II sold Przewóz to the Saxon princes. Although in the following years he made efforts to regain it, among others at the Polish king Jan Olbracht, the castle and the town remained in Saxon hands until 1548. The next owners were the Czech kings, who pledged Przewóz to the margraves of Brandenburg, and then von Promnitzs and von Schelendorfs. The last of them, in 1666, bequeathed the estate to the prince of Żagań, Wacław Lobkowitz. The castle was destroyed during the Thirty Years’ War and probably was not rebuilt afterwards. Around the middle of the 17th century, part of its building materials was used to rebuild the town hall, and in 1701 the then owner ordered the ruins except for the main tower to be demolished.
Architecture
Przewoz was located on the northern side of the Nysa Łużycka, in the area of the river terrace passing in the east and south into a vast plain, which on the opposite, southern side of the river was varied with dune hills. In the Middle Ages, these areas were heavily forested and sparsely populated, and on the river, on the south-eastern side of the castle, there was a strategically important crossing.
The place occupied by an early medieval hillfort with an oval shape and dimensions of about 35 x 45 meters, was selected for the construction of the castle. On its northern side, there were two boroughs protected by earth ramparts: the closer one with a more elongated shape and dimensions of 30 x 15 meters, and the further one with a plan similar to a rhombus with rounded corners, about 35 x 35 meters. The stronghold and boroughs were situated parallel to the meridional route leading to the crossing, therefore, an open market settlement, the beginning of the later town, could function at the very route.
The castle consisted of perimeter walls and a detached tower called Hunger Tower. For its construction, glacial erratic stones were used, from which a plinth was made with a height of 1.8 meters and bricks, used for building higher parts. Tower had a diameter of 11 meters, wall thickness of 4 meters and height of 22 meters. The original entrance to it was located at the height of the first floor (6 meters above the ground) and accessible either through a ladder or through a footbridge from the height of the perimeter wall. The main residential building was located east of the tower, probably adjacent to two towers from the north and south.
The castle was originally surrounded by a ditch, but it was not connected with the town’s defensive walls, which were located on its eastern side. The town walls covered an oval area with a rectangular market in the middle. Two streets ran from the corners of the market square, connecting in front of the town gates: Żarska in the north and Nyska in the south, 320 meters away. The third gate or postern was directed to the west towards the castle. The perimeter of the wall did not have towers, so the tower of the parish church of St. Nicholaus had to be the dominant building. The town was surrounded by a wide moat, separating Przewóz from the castle.
Current state
Only the round tower has survived, standing in a rectangular plateau, where are remains of the old castle. Access to it is free, but it is not possible to enter the interior of the upper floors. On the northern side, earthen relics of the embankments of the outer baileys are visible. Opposite the castle, in the western and south-western parts of the town, faint relics of the town’s defensive walls are visible, in the form of a stone foundation and low brick parts.
bibliography:
Leksykon zamków w Polsce, red. L.Kajzer, Warszawa 2003.
Nowakowski D., Siedziby książęce i rycerskie księstwa głogowskiego w średniowieczu, Wrocław 2008.
Studia nad początkami i rozplanowaniem miast nad środkową Odrą i dolną Wartą (województwo zielonogórskie), red. Z.Kaczmarczyk, A.Wędzki, tom 2, Zielona Góra 1970.

