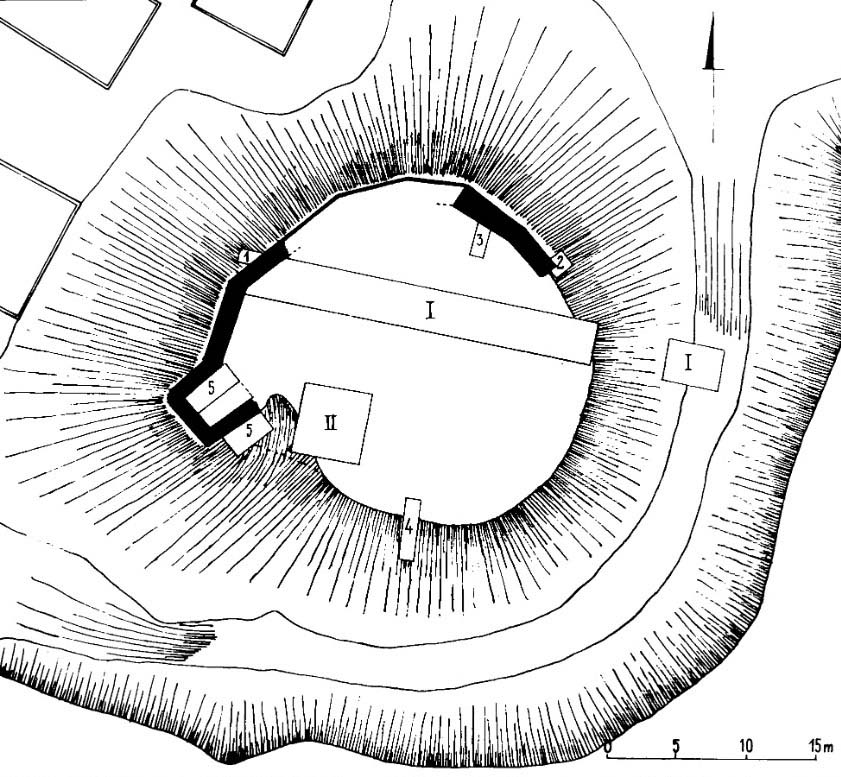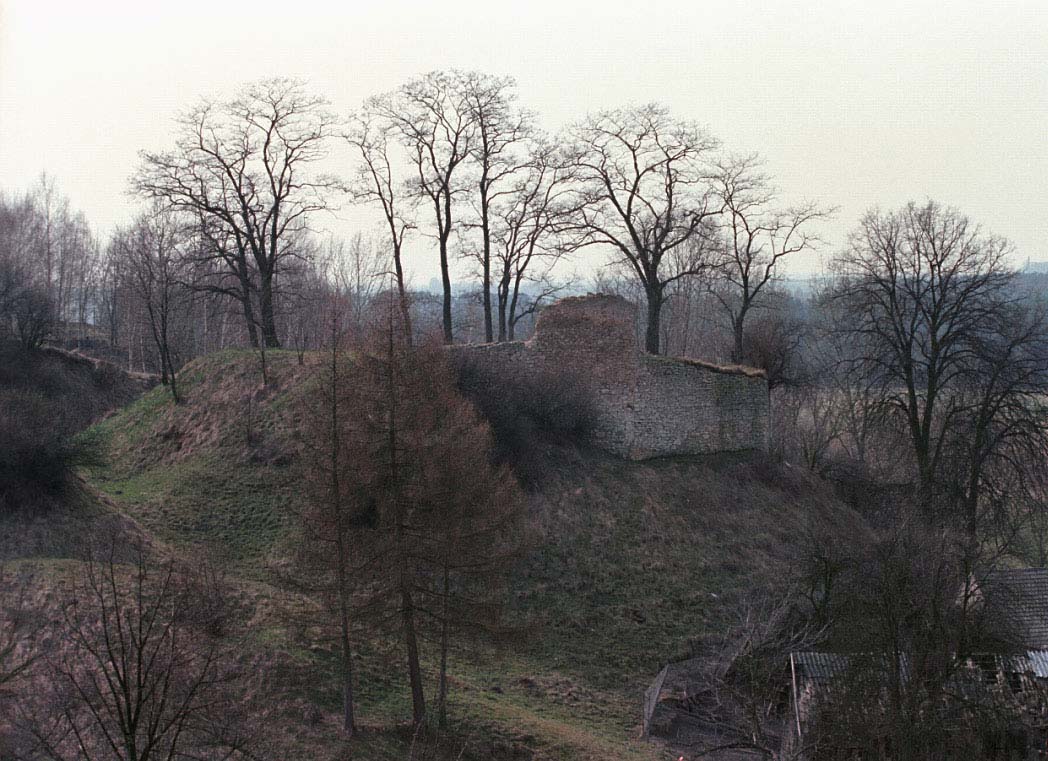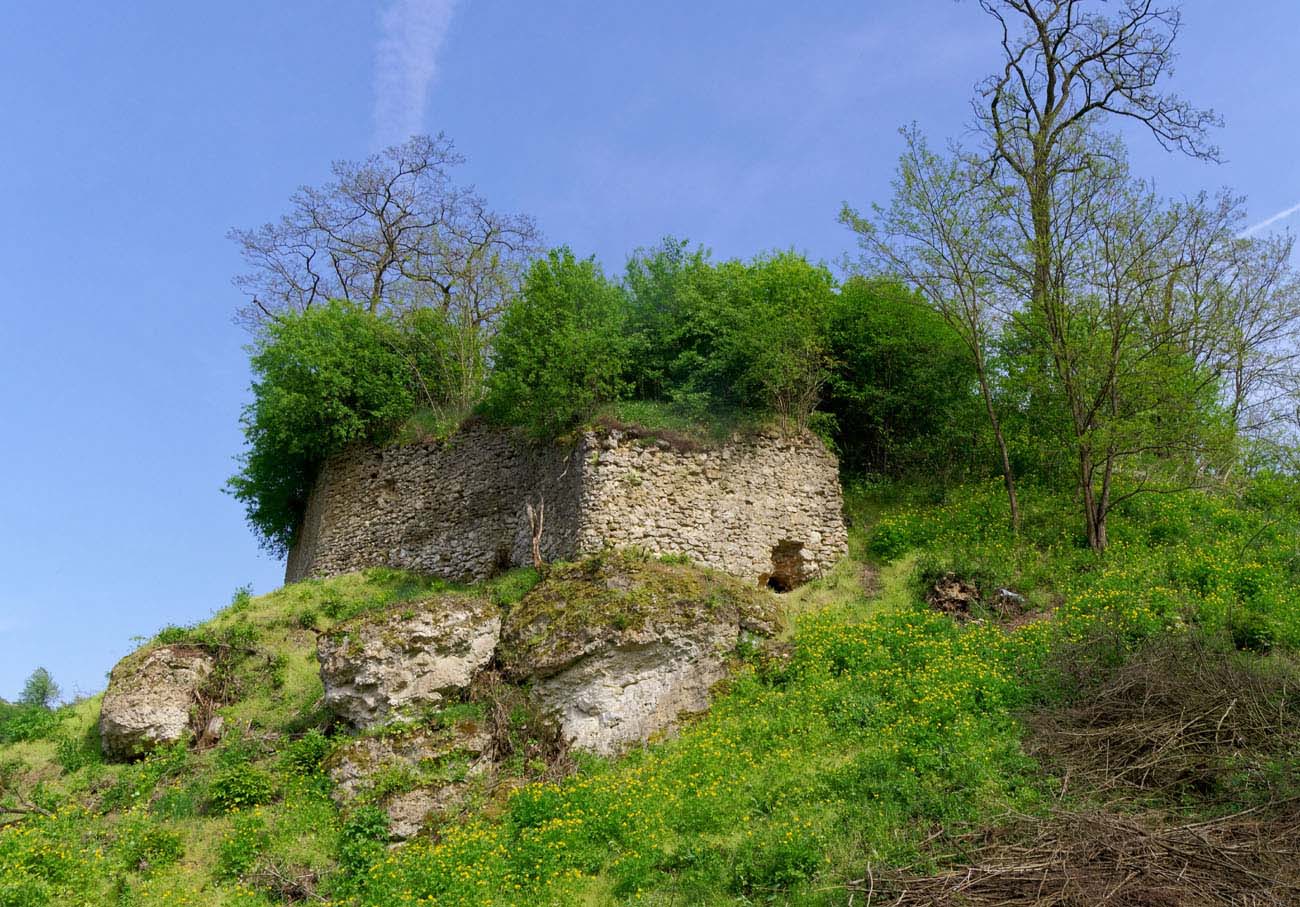History
The castle was built in the first half of the 14th century. Perhaps its construction has never been completed, because the full circuit of the walls was not completed, and during the research works, was found accumulated limestone. On the other hand, many movable monuments were found suggesting the use of the castle.
The village does not appear in written sources until 1497 when it was given to the royal notary Jan Chlewiczski from the Odrowąż family. It is known that it was then a small village, settled only by three peasants, in which there was also a water mill with two wheels. Some scholars believe that another mention dating back to 1388 about castrum Ćmielów is about the castle in Podgrodzie. This document confirmed sale of castle, by the brothers Marcin and Mikołaj, Gniewosz from Dalewice, to the castellan of Sandomierz.
The reasons for abandoning further construction and leaving the castle are unknown. Certainly, war, internal unrest, or other military operations did not affect this decision, because the surrounding lands were only ravaged at the beginning of the 16th century by the Tatar invasion. Perhaps the interruption of work was related to the death of the initiator of construction.
Architecture
The castle was built on a hill, the headland of which was in the valley of the river. It was cut off from the base by a deep moat with an arched outline and depth of about 5.5 meters. Castle’s courtyard was about 25 meters in diameter, and the level of the courtyard rose above the foot of the hill at about 20 meters. The plan of the castle was adapted to the shape of the hill, for this reason it was close to the circle.
A perimeter wall with a thickness of 1.1 to 1.4 meters was created along the northern and western edges. It was made of unworked stones, bonded with mortar. In the south – west corner there are remains of a turret measuring 4×4,8 meters. It was probably intended to flank the castle entrance and serve the observation of the area. The thickness of its walls was smaller than the thickness of the perimeter walls, which is why it could not be too high. The division into storeys was probably wooden. Residential and commercial buildings were probably wanted to be added to the north-western and northern sections of the walls, the first being planned with a basement.
bibliography:
Kuczyński J., Średniowieczny zamek w Podgrodziu, gmina Ćmielów, województwo tarnobrzeskie, “Rocznik Muzeum Narodowego w Kielcach” nr 16, 1988.
Lasek P., Obronne siedziby rycerskie i możnowładcze w czasach Kazimierza Wielkiego [w:] Wielkie murowanie. Zamki w Polsce za Kazimierza Wielkiego, red. A.Bocheńska, P. Mrozowski, Warszawa 2019.
Leksykon zamków w Polsce, red. L.Kajzer, Warszawa 2003.
Wróblewski S., Zamki i dwory obronne województwa sandomierskiego w średniowieczu, Nowy Sącz 2006.



