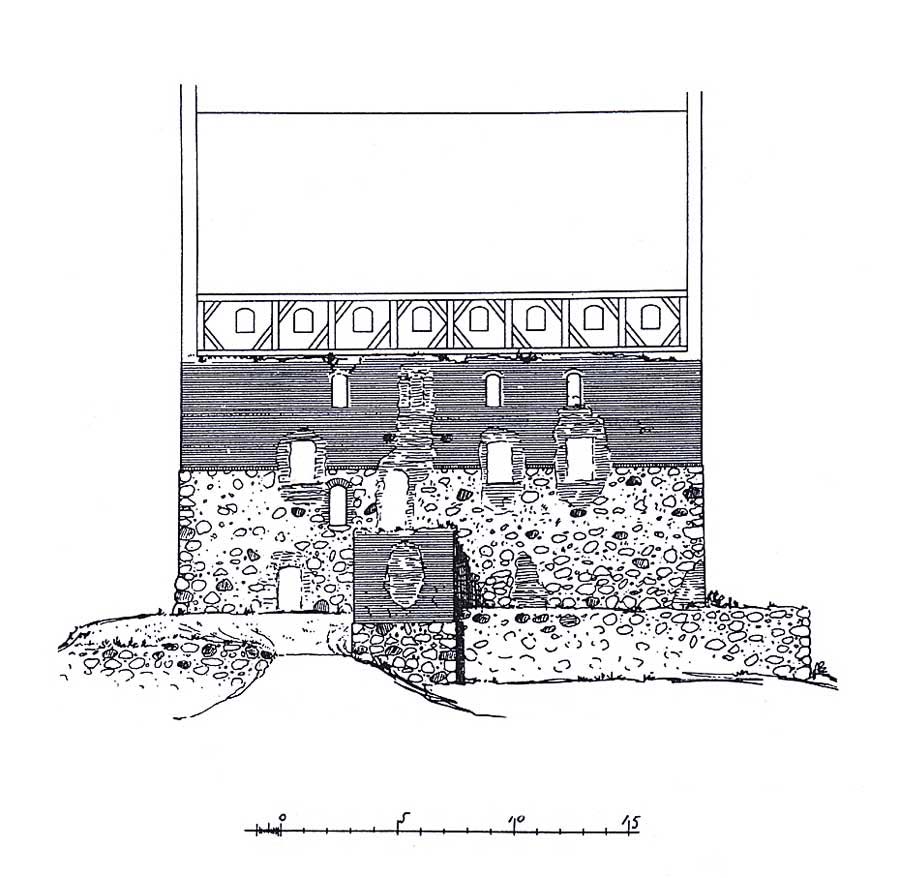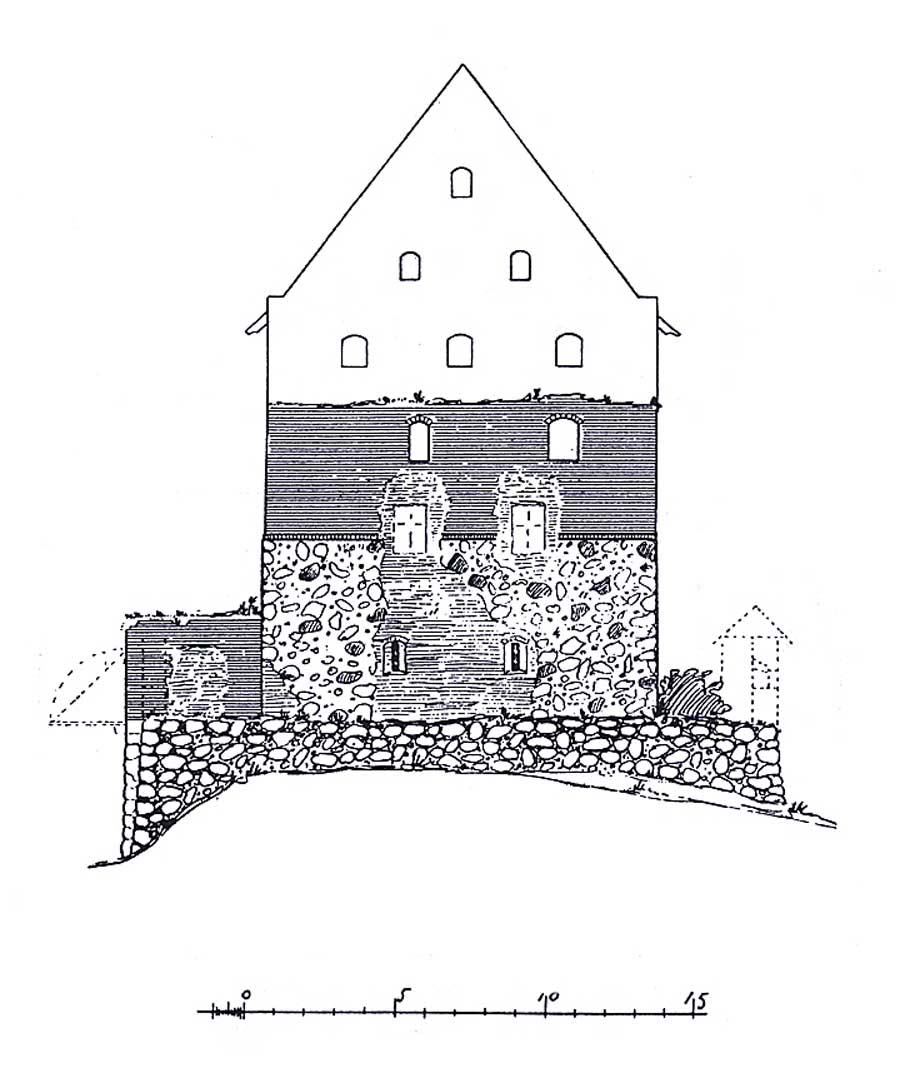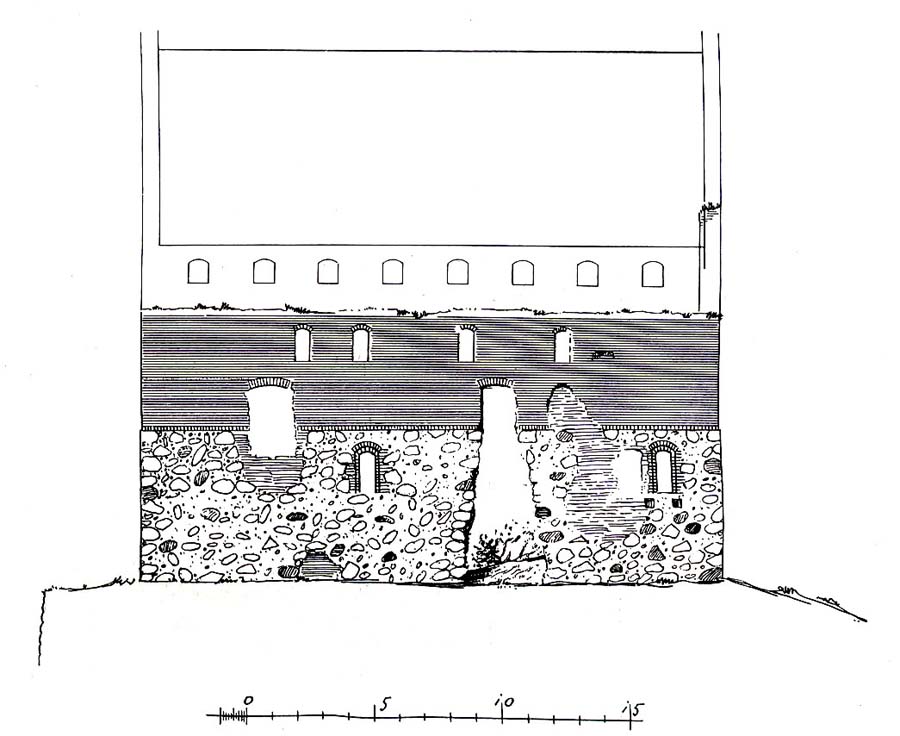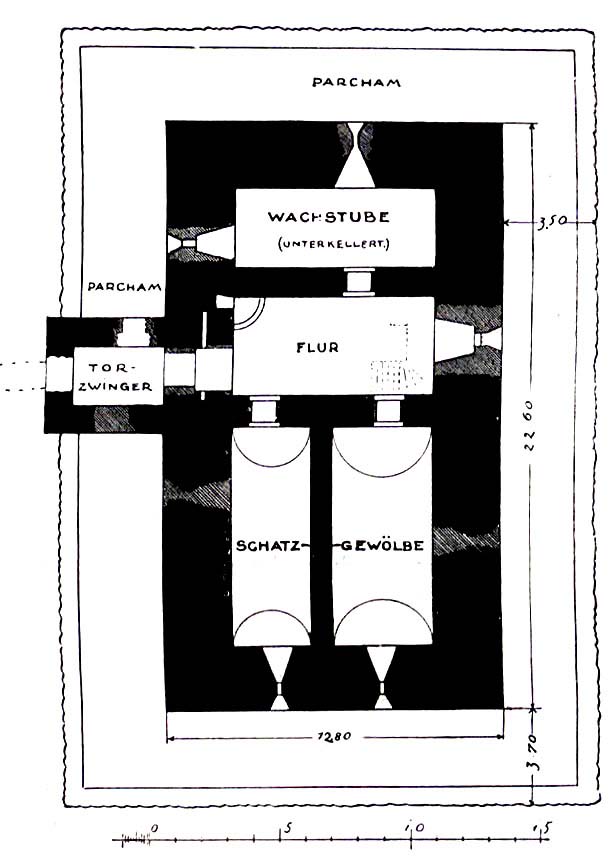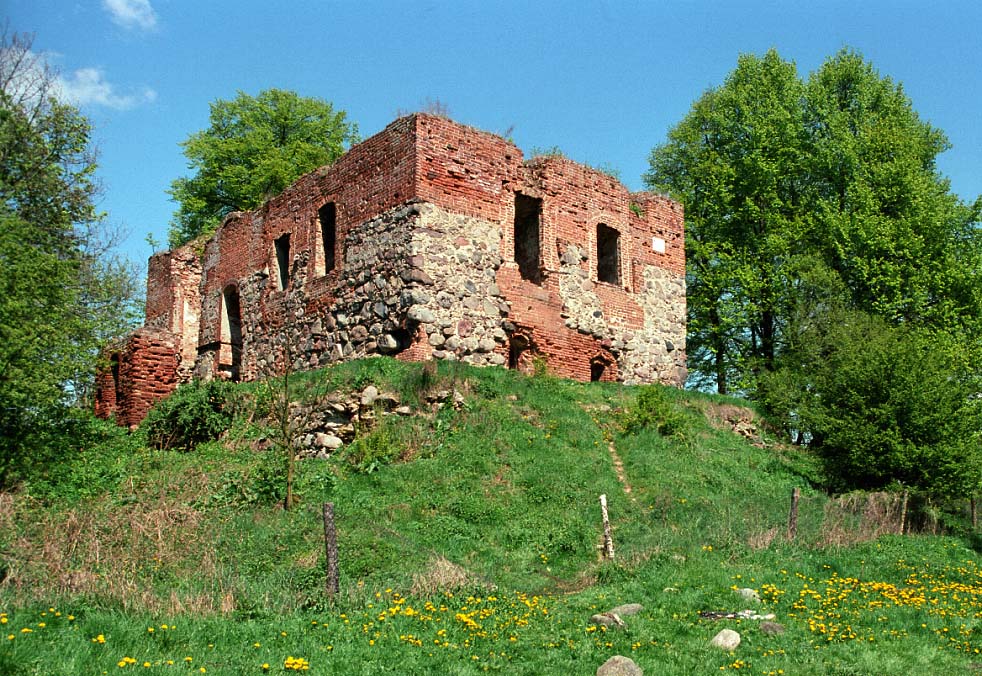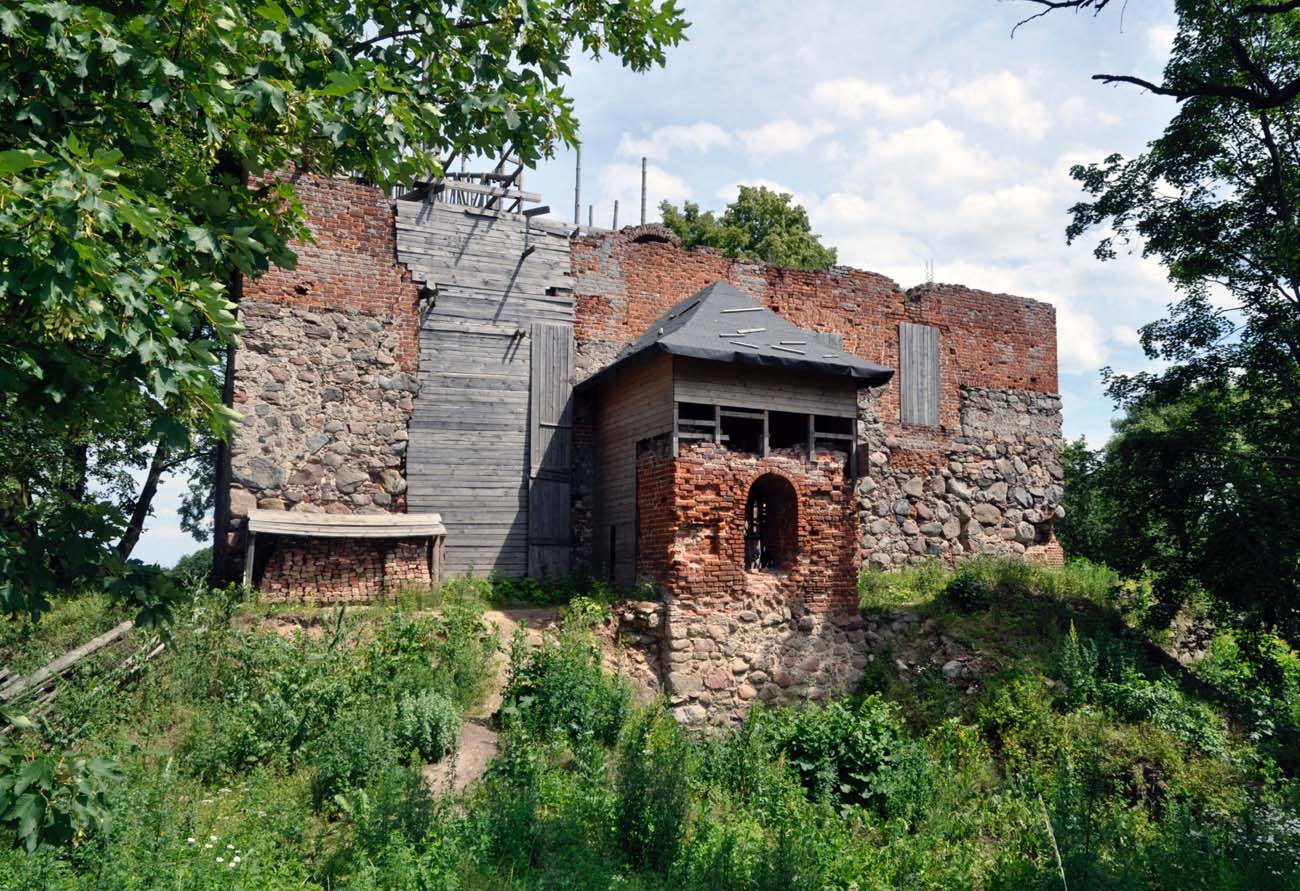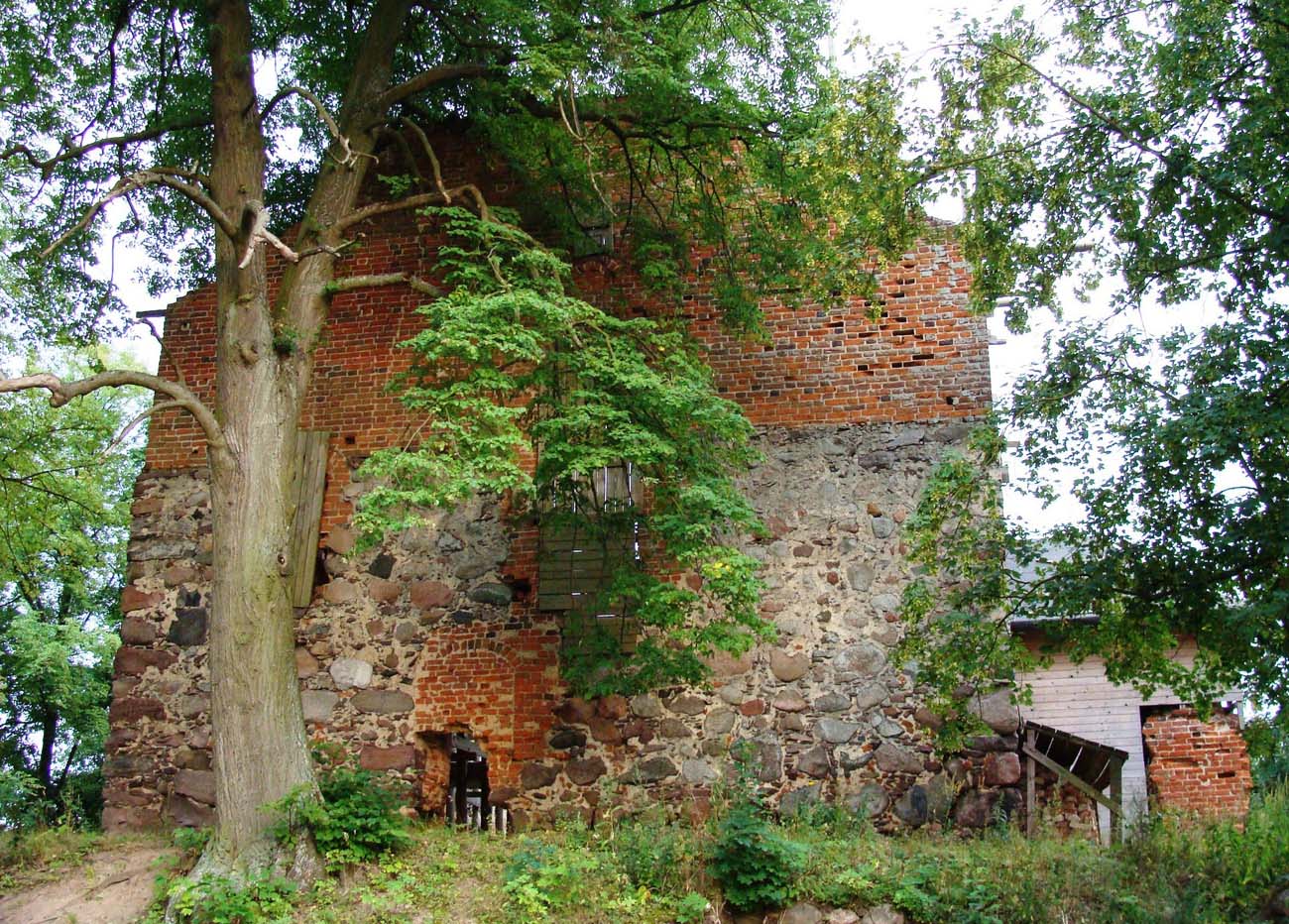History
The castle in Jasiniec was built in the 14th century by the Teutonic Knights on the site of the former hillfort of Pomeranian dukes. A pfleger subordinate to the Świecie commandry resided there. During the Polish-Teutonic wars, due to the border location, castle often changed membership, moving from hand to hand. In 1454 he eventually became the Polish property and became the seat of the eldership, getting into the hands of Jan Kościelecki. During his time there was a reconstruction from the destruction of the Thirteen Years’ War. Further transformations, this time in Renaissance stylistics, were made in the years 1540-1565 under the staroste Adam Walewski. As a result, the castle acquired the character of a comfortable residence, equipped with rare glass windows, painted doors, fireplaces, stoves, etc. In 1773, after the first partition of Poland, the Jasieniec eldership was abolished, and the castle was designated as the seat of the church for Prussian colonists. On this occasion, the ceilings and internal divisions were removed. In the nineteenth century it was finally abandoned and fell into ruin.
Architecture
The castle was built on the top of the hill on a small peninsula at the edge of the Castle Lake. From the west, it was preceded by an outer bailey on the plan of an irregular polygon, located closer to the base of the headland and separated from the main part of the castle by a moat about 15 meters wide. The defense of the outer bailey was also provided by a moat, while its wall was equipped with a gatehouse and, probably, three four-sided half towers, all located on the north side.
The castle house had dimensions of 12.8 x 22.6 meters and walls of considerable thickness, varying between 2 and 2.6 meters, which, with four storeys high, gave the building the character of a massive tower house (the highest storey was created in the 16th century with half-timbered walls, but perhaps on the site of an older storey of the same construction technique). The building was surrounded by a low defensive wall. Its walls were erected to a height of 5.5 meters from erratic stones bonded with lime mortar, and the higher parts were made of bricks. The entrance to the building was from the west and led through a four-sided gate projection filling the space of the zwinger. After it, the passage was closed with a door blocked with a bar embedded in a hole in the wall.
Inside the tower house, the lowest floor housed utility rooms, divided into four rectangular chambers, two located in the northern part transversely to the axis, and in the southern part with a longitudinal arrangement. During the reconstruction, these rooms were vaulted with barrel vaults, as was the south-western room of the upper storey. The chambers located there could have representative functions, and among them was the great hall and the chapel. Apart from the one mentioned above, all of them were covered with flat, wooden ceilings. Above there was a residential storey with four rooms. The highest, fourth floor with a defensive and storage function was equipped with 22 arrowslits.
Current state
The castle has survived in the form of a ruin, deprived of the highest storey and internal walls. The entrance projection is also visible, but the wall around the house and the fortifications of the outer bailey have not survived. The monument belongs to a private investor, but despite his promises, he has not yet undertaken any major security works.
bibliography:
Dzieje Świecia nad Wisłą i jego regionu, red. K.Jasiński, t. 2, Warszawa 1980.
Leksykon zamków w Polsce, red. L.Kajzer, Warszawa 2003.
Steinbrecht C., Die Ordensburgen der Hochmeisterzeit in Preussen, Berlin 1920.
Wasik B., Wieże mieszkalne w krzyżackiej architekturze zamkowej w Prusach, „Acta Universitatis Nicolai Copernici”, Archeologia XXXVIII, 2022.
Wagner A., Murowane budowle obronne w Polsce X – XVII wieku, tom 1, Warszawa 2019.



