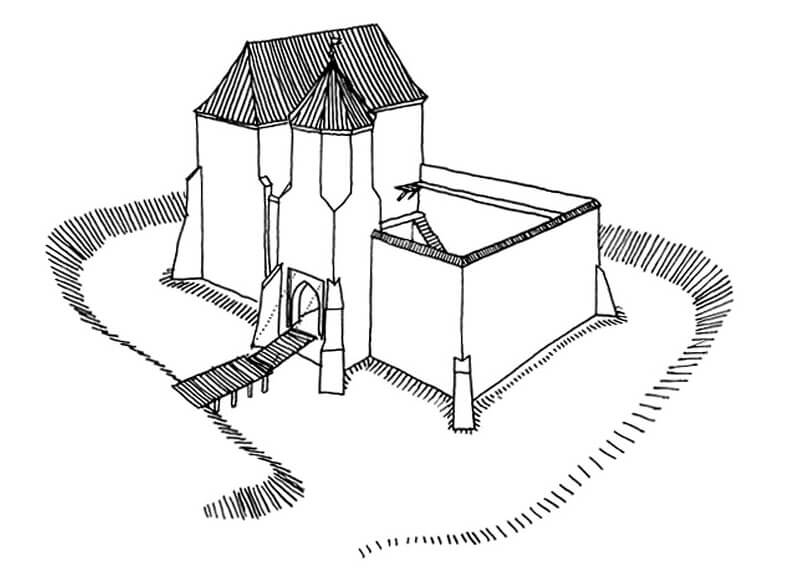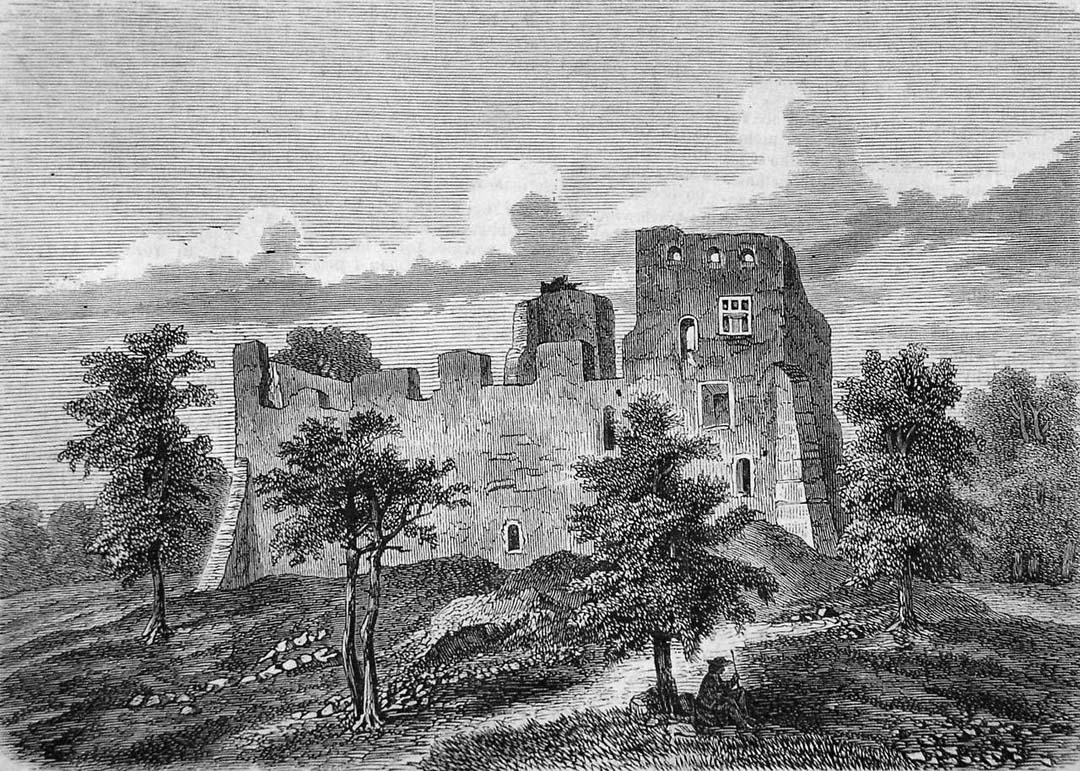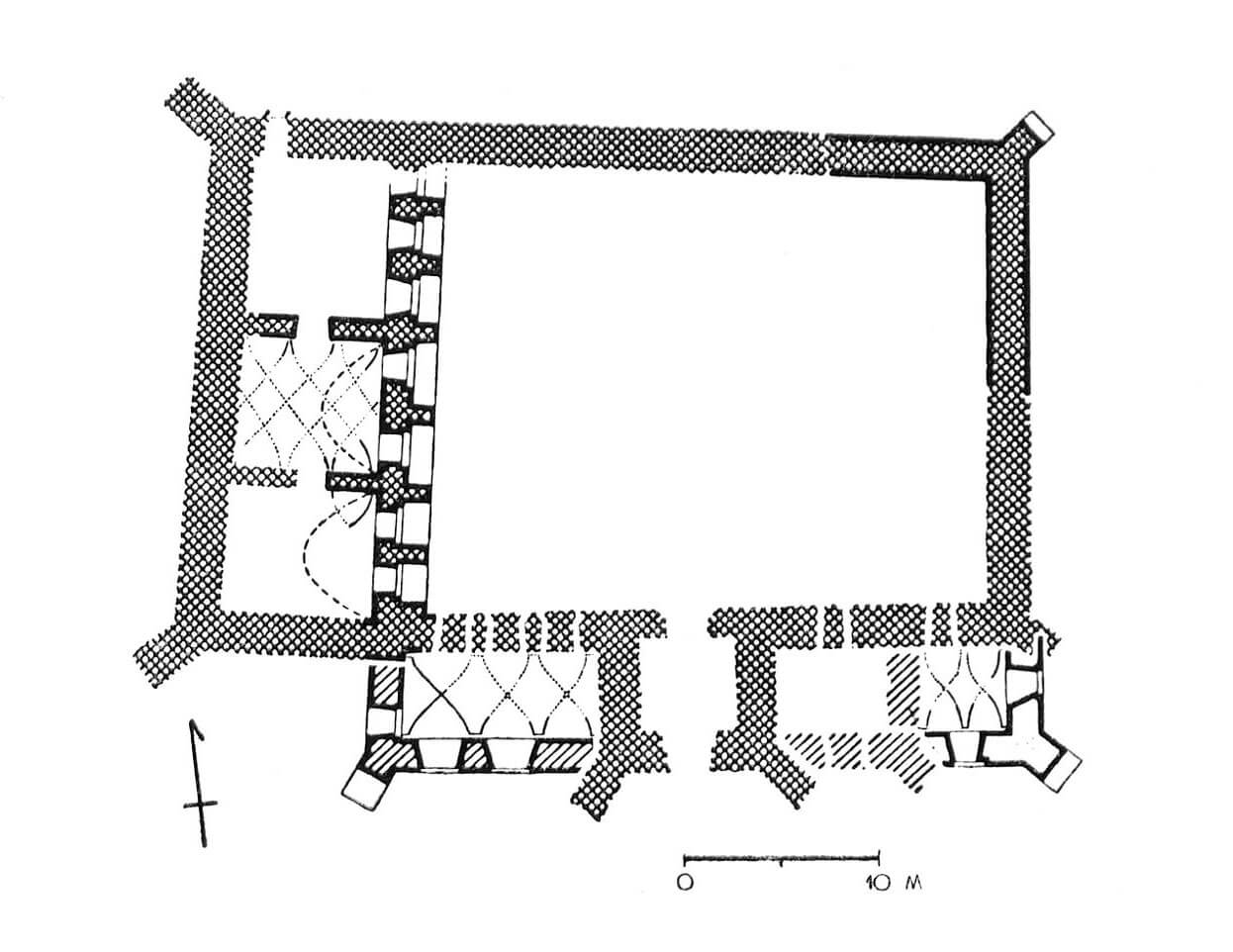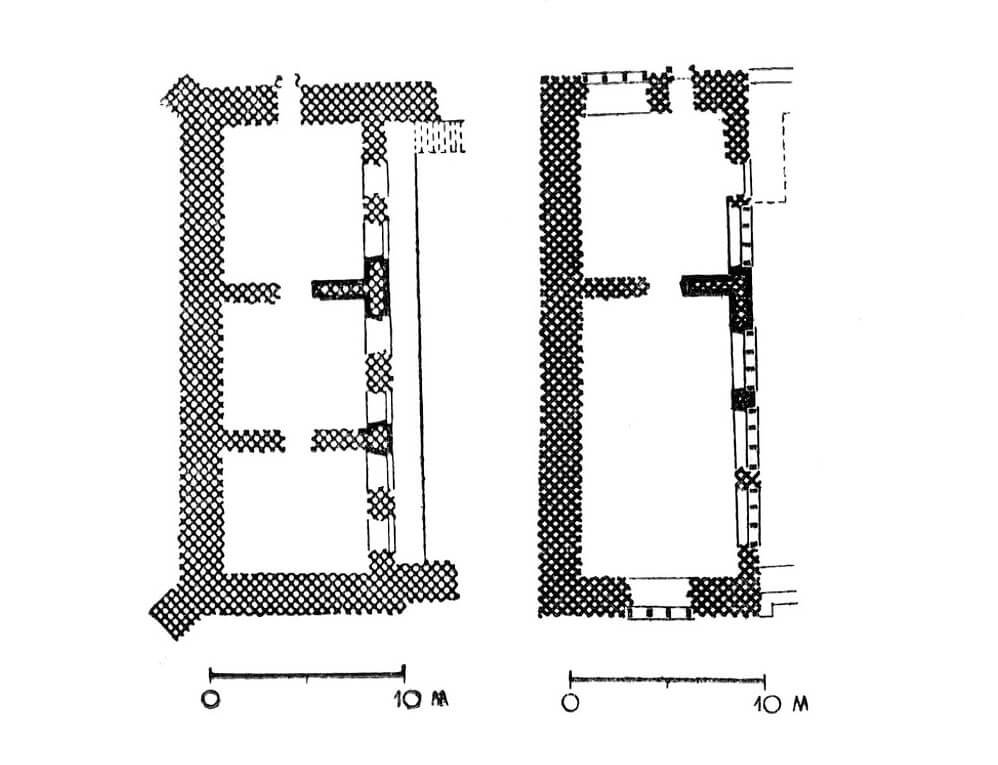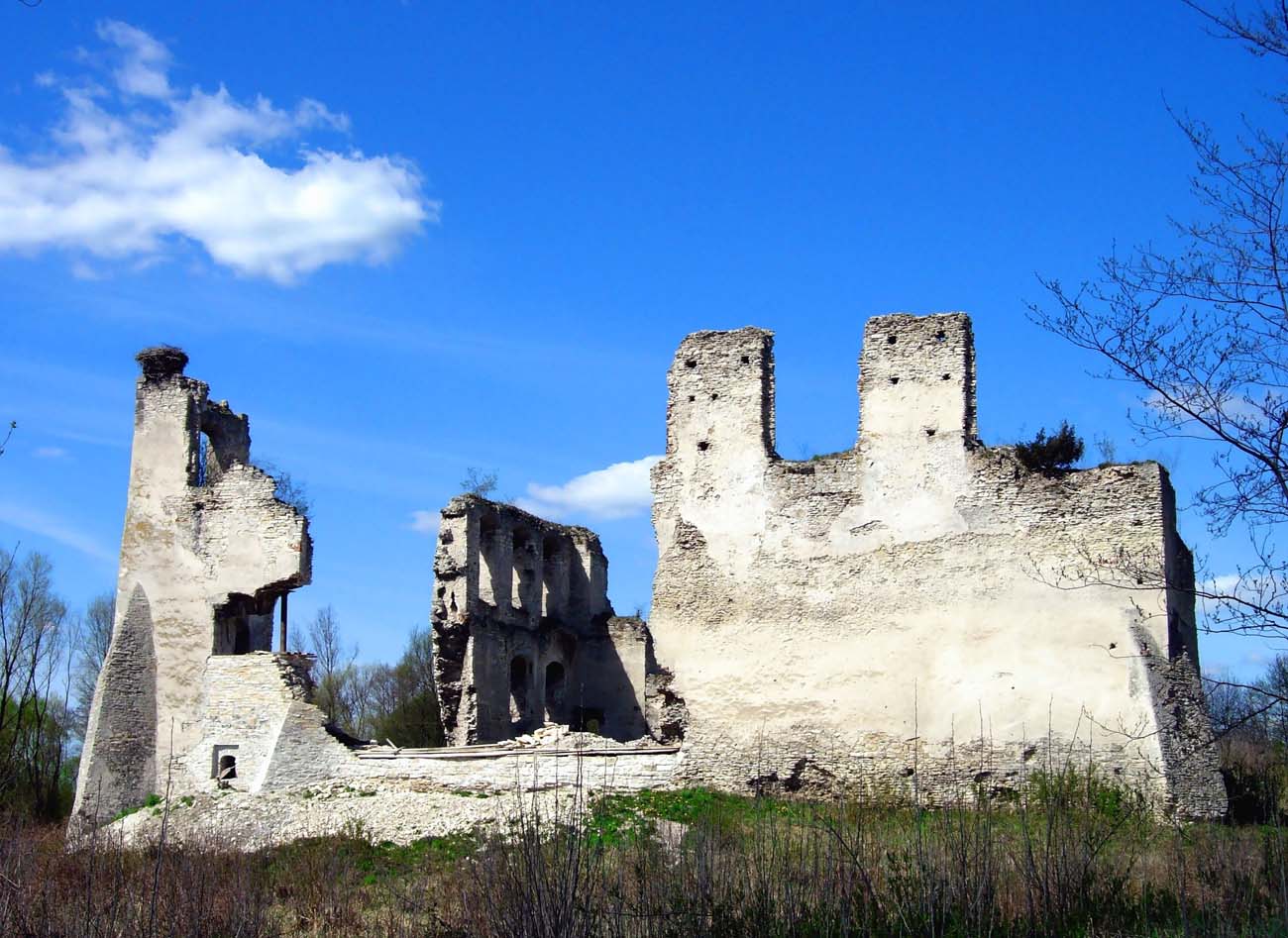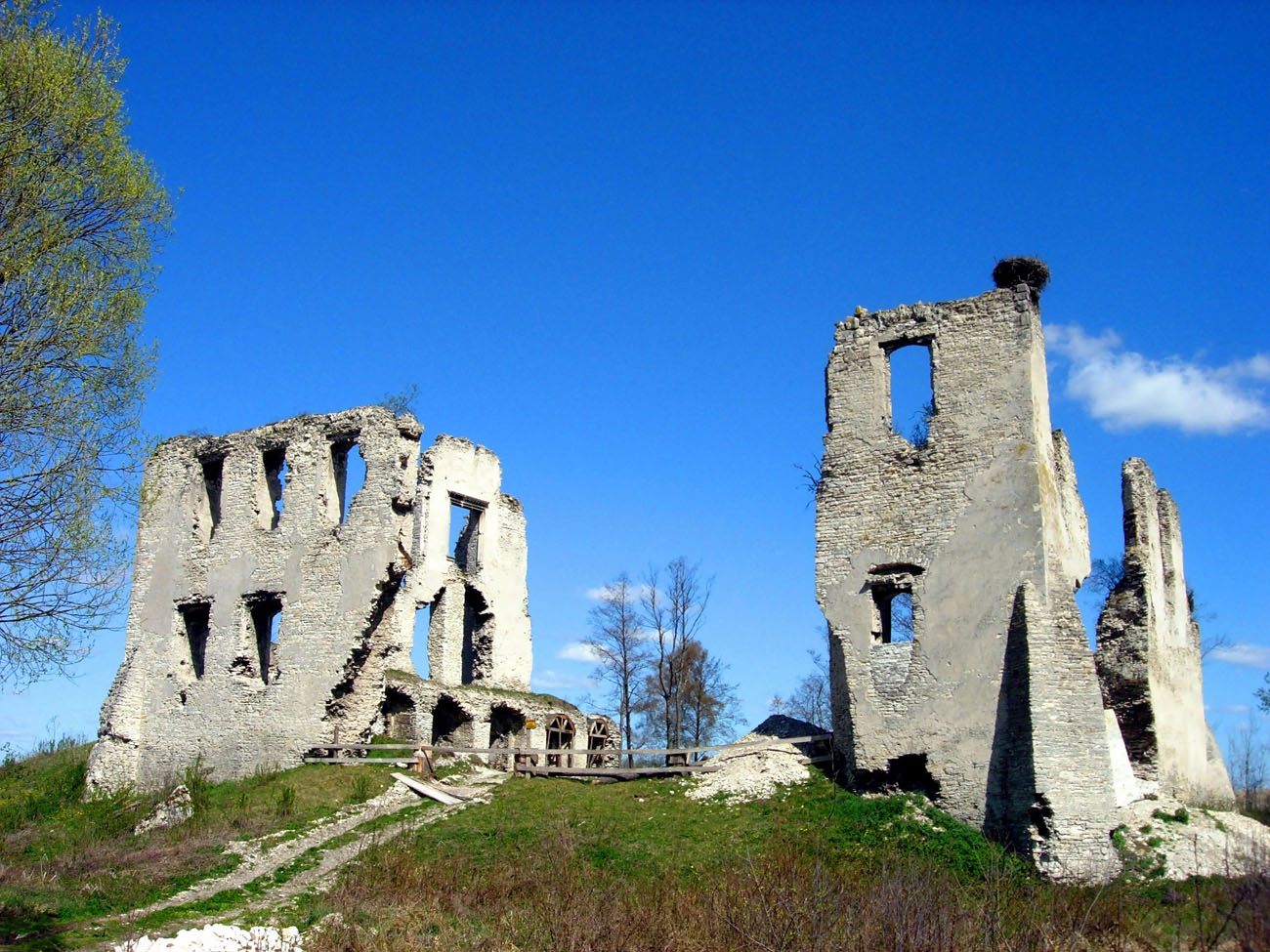History
The village of Mokrsko appeared in documents in 1306, as the property of Piotr of the Jelita coat of arms, later the castellan of Sandomierz, after whom it was taken over by his brother, Tomisław, who held the office of voivode of Kraków in the years 1317-1320. The residential and defensive seat was then located in Mokrsko Dolne, where there was a small knight’s stronghold and a parish church. The construction of a stone castle began in the second half of the 14th century, in the village of Mokrsko Górne. Its founder was probably one of the sons of the Grand Marshal of the Crown, Piotr Kmita: Florian, the Bishop of Kraków, or his brother, the castellan of Radom, Klemens.
In 1387, after the death of Klemens of Mokrsko, the family estate was divided between his sons. Piotr received Sancygniów, where he founded a fortified manor, Dziwisz, a canon of Kraków and provost of Skalbmierz, signed from Pacanów, while Klemens, Florian and Andrzej took over Mokrsko, from which they all signed. In 1419, due to the death of Florian I, the Mokrsko property was divided again, as a result of which the castle passed to Nicholas. Shortly later, in 1428, the building was recorded in documents as “castrum superiorum”. It was in the possession of the Mokrsko family until 1509, when for the price of 2,000 Hungarian florins, Mikołaj Mokrski sold the castle together with the surrounding estates to the Archbishop of Gniezno, Andrzej of Boryszowice, who bought it for his nephew Jan Roza, a Kraków standard-bearer.
During the first half of the 16th century, the castle changed owners at least five times, until finally, in 1531, Queen Bona purchased Mokrsko together with the castle. On her behalf, the reconstruction of the residence was carried out by Piotr Kmita, who was not the owner of the castle, but resided in Mokrsko after the death of king Sigismund I, when Queen Bona was staying in nearby Chęciny. In 1540, the castle was already in the hands of Jakub Secygniowski, the starost of Busko, who probably received it due to his military merits. Later owners, the Giebułktowski family, added an early modern southern wing to the castle at the turn of the 16th and 17th centuries, and around the second quarter of the 17th century, the Chełmski family raised the curtain walls and pierced windows in it. The building functioned in this condition until the turn of the 18th and 19th centuries, when it was abandoned. In 1846 it was described as significantly ruined.
Architecture
The castle was located on a moated clump, among the marshy areas of the western bank of the Nida River and its tributaries. There must also have been extensive wooded areas nearby, because the chronicler Jan Długosz described the castle as located among forests. A causeway about a hundred meters long, located among the wet meadows of the Nida valley, was to lead to the outer bailey from the south. The moat of the upper ward was separated from the river by an earth embankment.
The core of the castle was built of erratic stones, on a plan similar to a rectangle with dimensions of 25 x 45 meters. The castle courtyard, covering an area of approximately 24 x 29 meters, was surrounded on three sides by a defensive wall, supported by buttresses in the corners and topped with a wall-walk at a height of 10.5 meters. The protection of the wall-walk was provided either by a battlemented parapet or a simple breastwork pierced with loopholes. The entrance to the castle led from the south through the gate tower, while the building in the western part of the courtyard served residential functions. Moreover, in the courtyard there may have been smaller economic buildings of wooden or half-timbered construction.
The gate tower was fully protruded in front of the southern wall, towards the outer bailey. Its plan was close to a square, but at the level of the top floor it probably turned into an octagonal plan (during later transformations, its faces were equalized). On the ground floor, between two corner buttresses, there was a pointed gate portal, probably set in a four-sided recess into which the drawbridge was hidden. Its protection was provided by three key loopholes placed above in a pyramidal arrangement. Single openings illuminated the three highest floors of the tower from the south.
A residential building with an axis located approximately north-south, filled the entire western part of the courtyard. Its interior was divided into a basement, a high ground floor and an upper floor, each of which was divided into three rooms with almost square plans. Above, on the second floor, there was a large representative hall and a side chamber, and at the highest level there was a low floor with loopholes, covered with a shingled hip roof. The basement and the ground floor were covered with barrel vaults, while the vaults of the ground floor were additionally decorated with a network of ribs. The upper floors were covered with beam ceilings. The entrances led to the central rooms of the basement and ground floor directly from the courtyard. Moreover, the rooms on the first floor were accessible from the porch supported on the courtyard side by massive arcades with uneven spans. On the second floor, the northern room was connected by a portal with the walk in the crown of the defensive wall or with external wooden stairs. Latrines hung on all floors of the northern façade, ensured the hygiene of the residents.
Current state
Only relics of the eastern wall of the residential house and the north-eastern corner of the defensive wall have survived to this day. Fragments of the wall on the southern side, pierced with large windows, date back to the times of early modern expansion. Two vaulted basement rooms have survived in the residential building, while the third one is covered with rubble. Admission to the area of ruins is free.
bibliography:
Biała karta ewidencyjna zabytków architektury i budownictwa, zamek, D.Kalina, nr 2569, Mokrsko Górne 2004.
Leksykon zamków w Polsce, red. L.Kajzer, Warszawa 2003.
Miłobędzki A., Zamek w Mokrsku Górnym i niektóre problemy małopolskiej architektury XV i XVI wieku, “Biuletyn Historii Sztuki”, t. 21, 1/1959.
Wróblewski S., Zamki i dwory obronne województwa sandomierskiego w średniowieczu, Nowy Sącz 2006.

