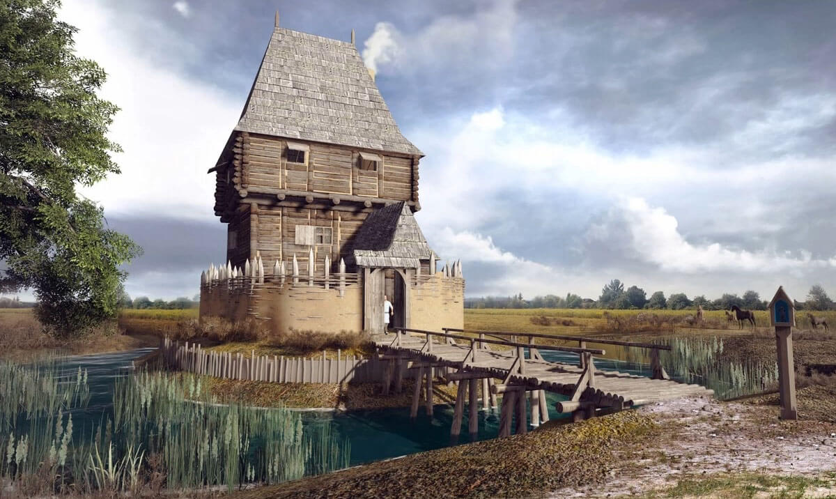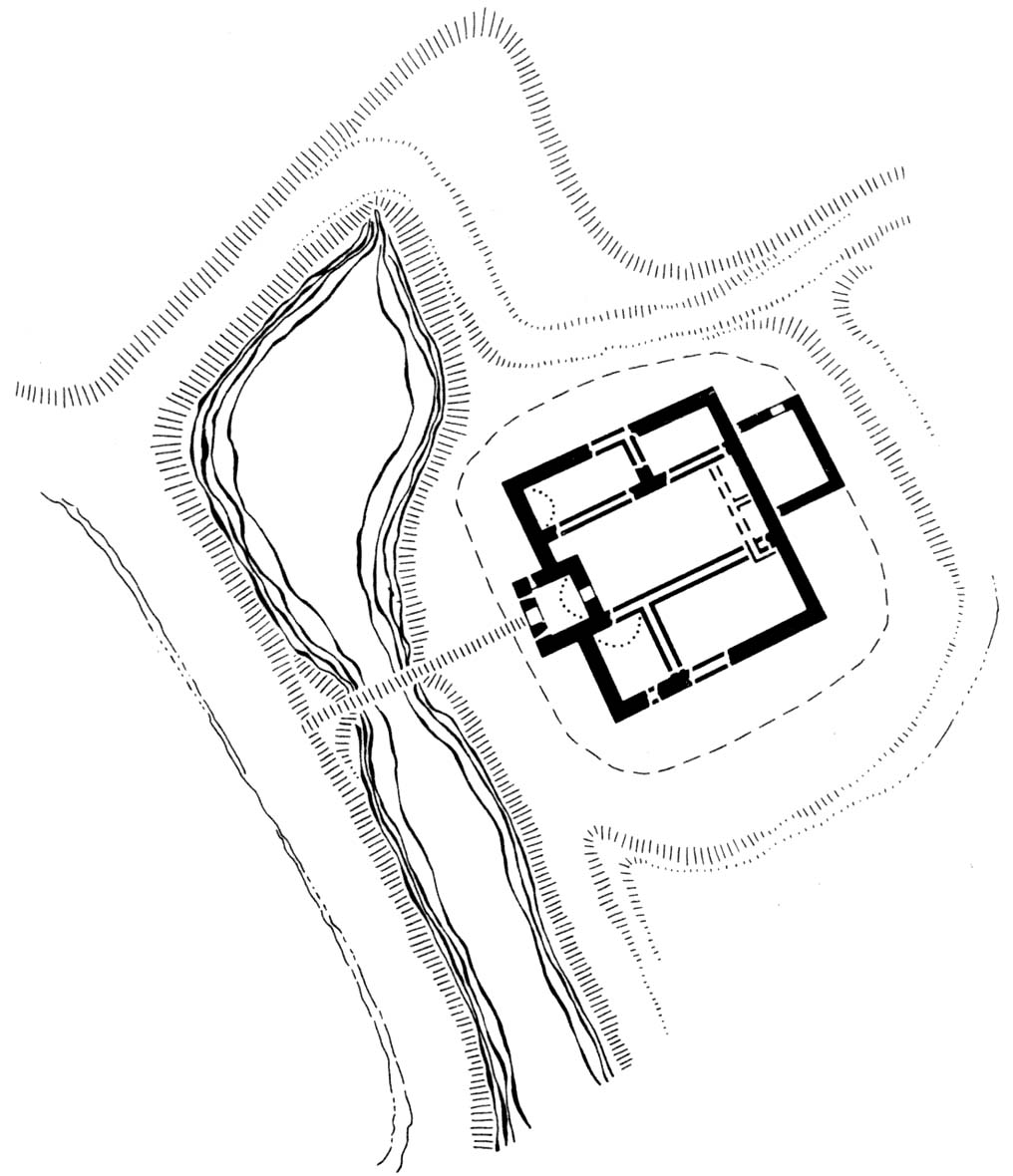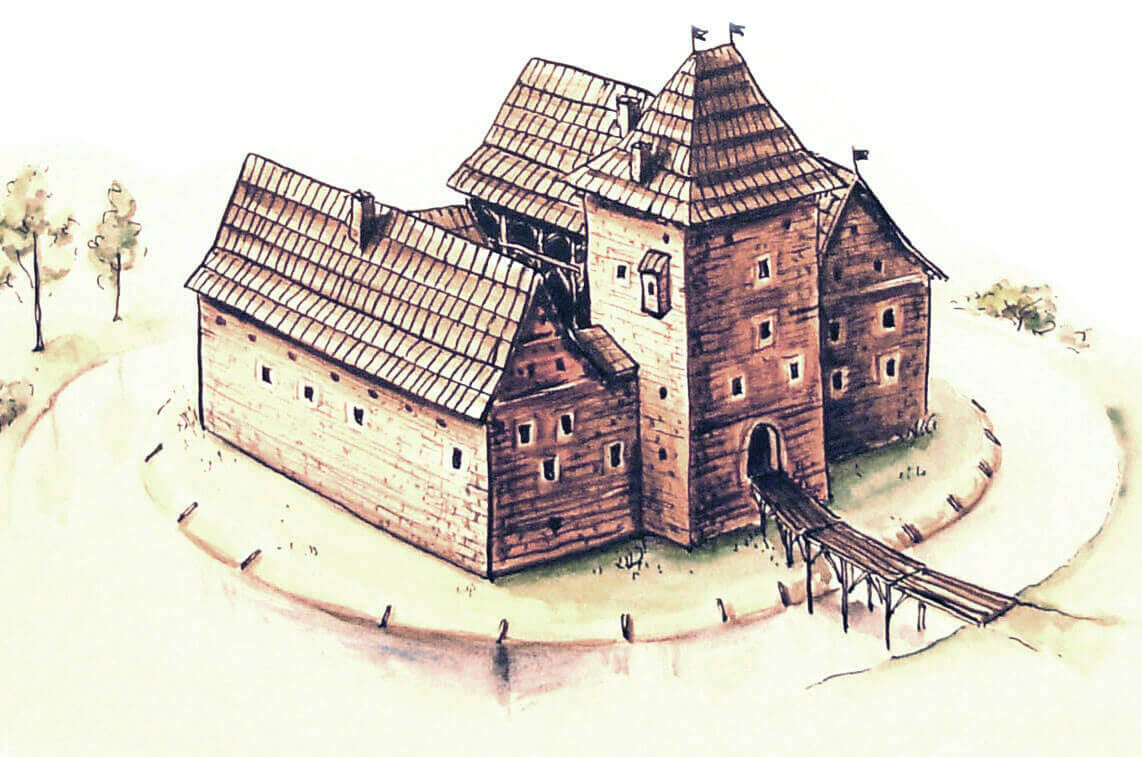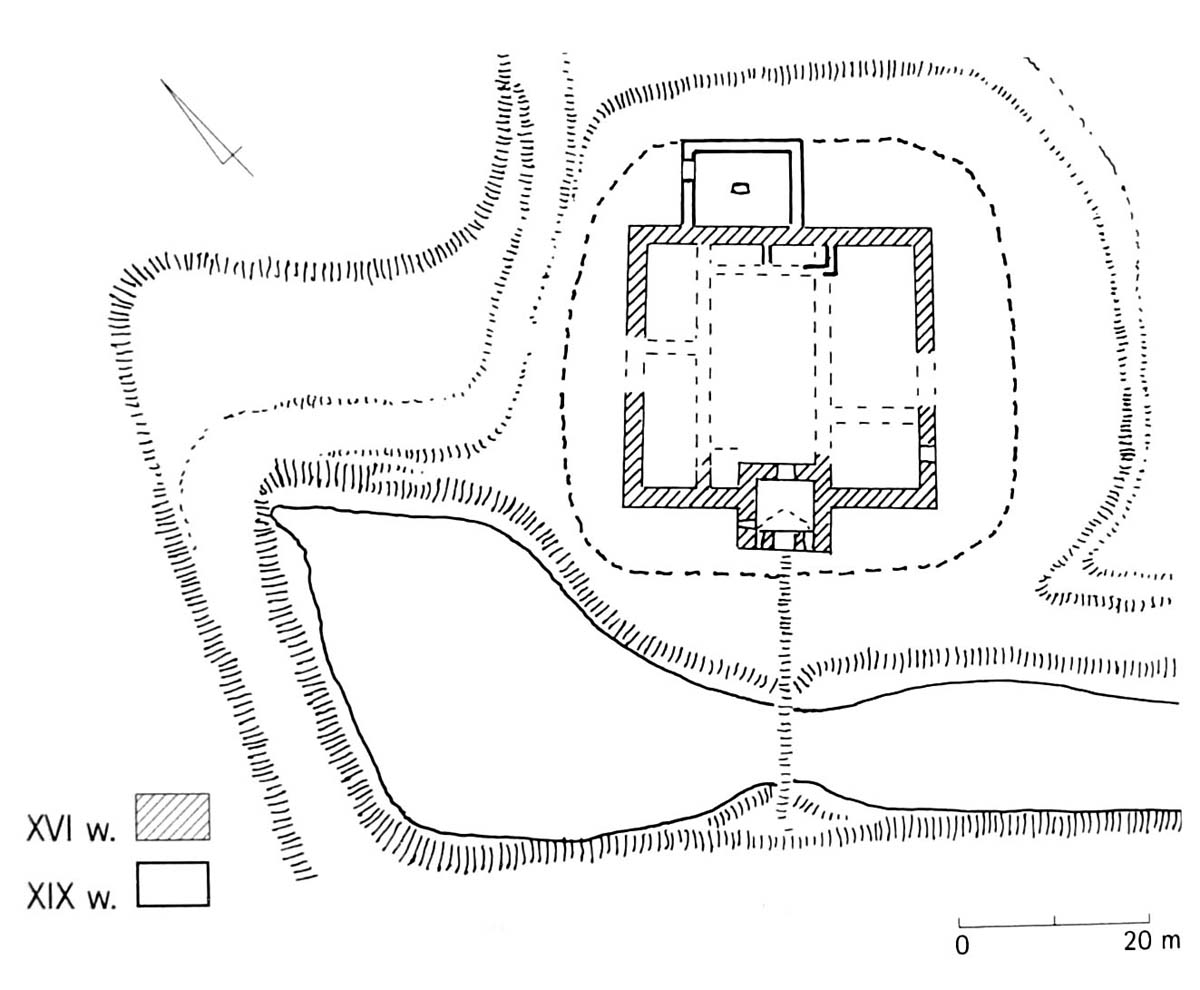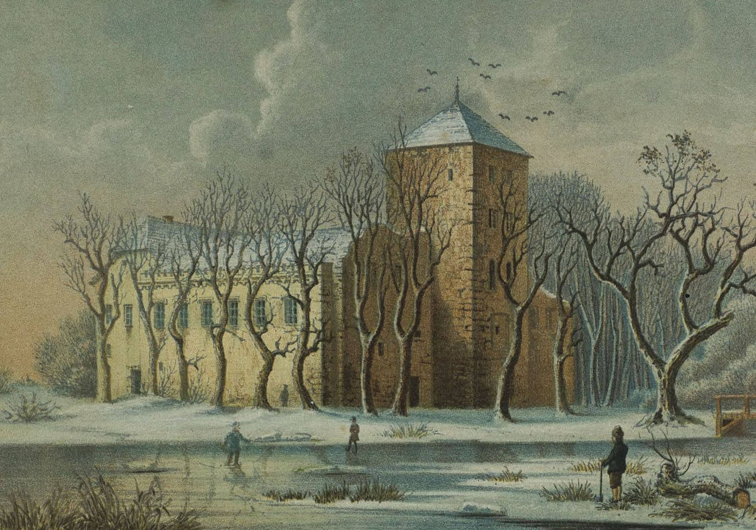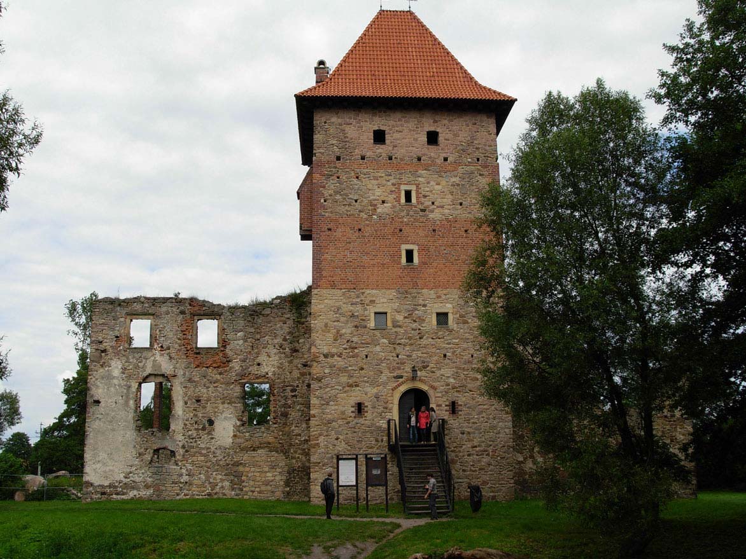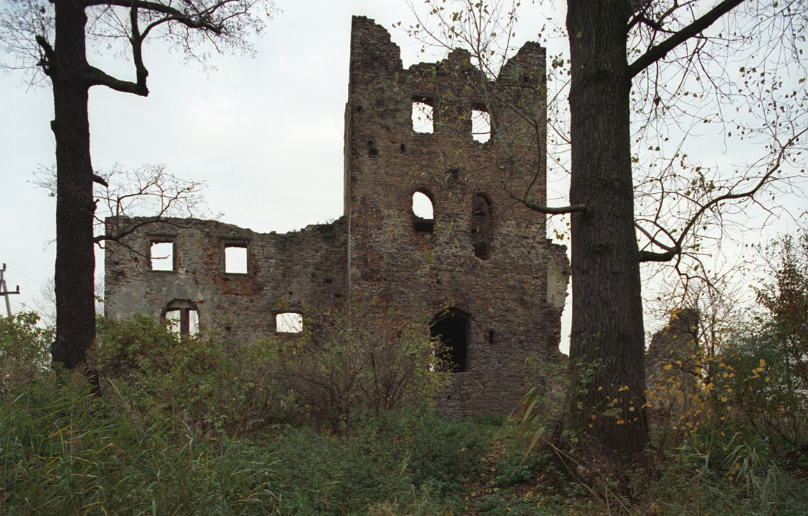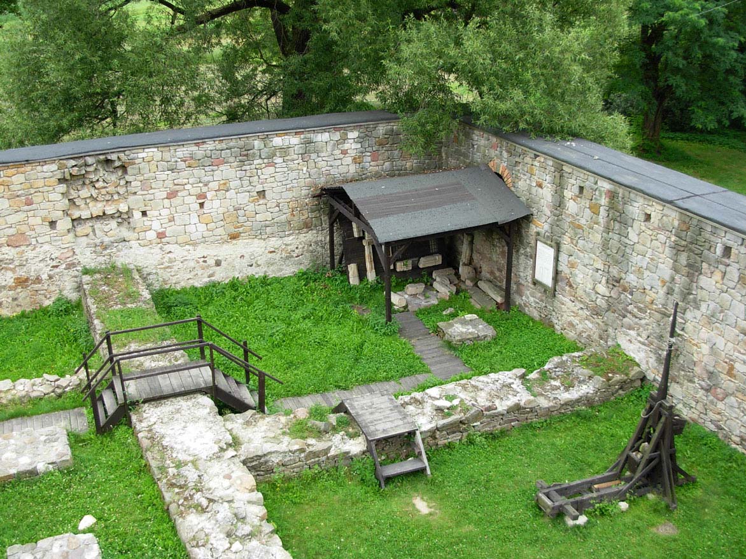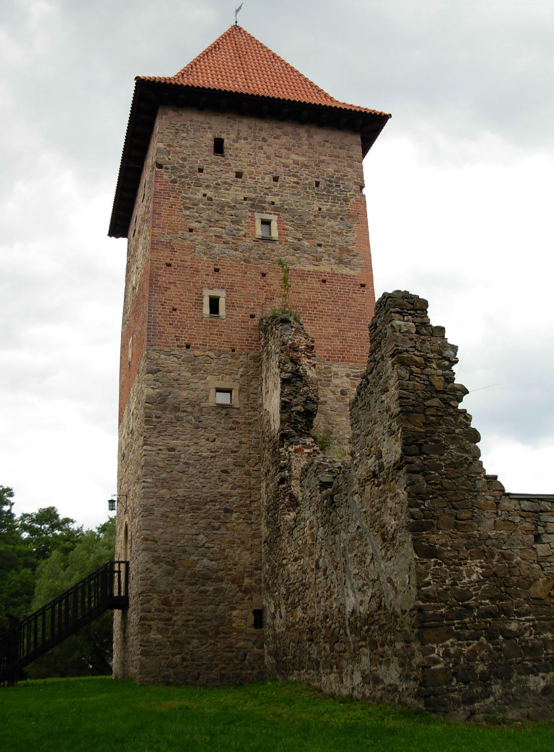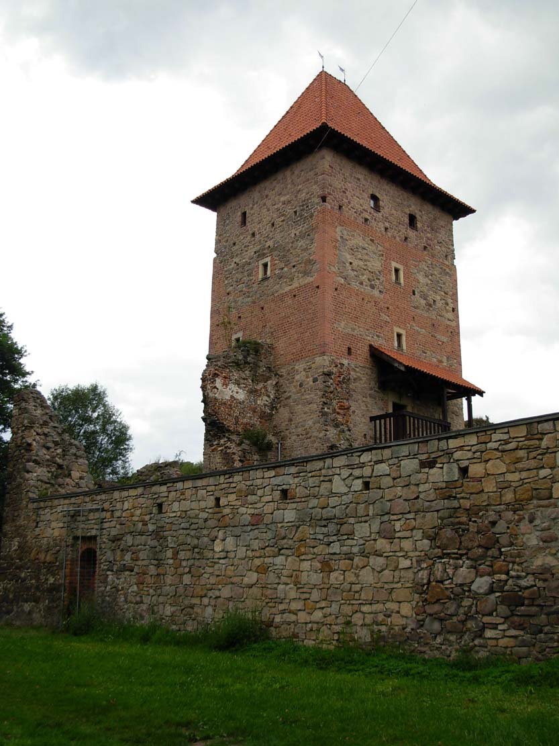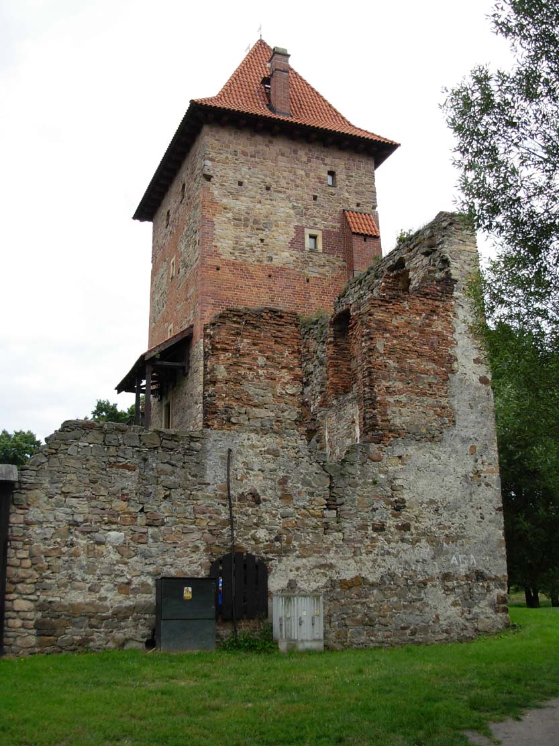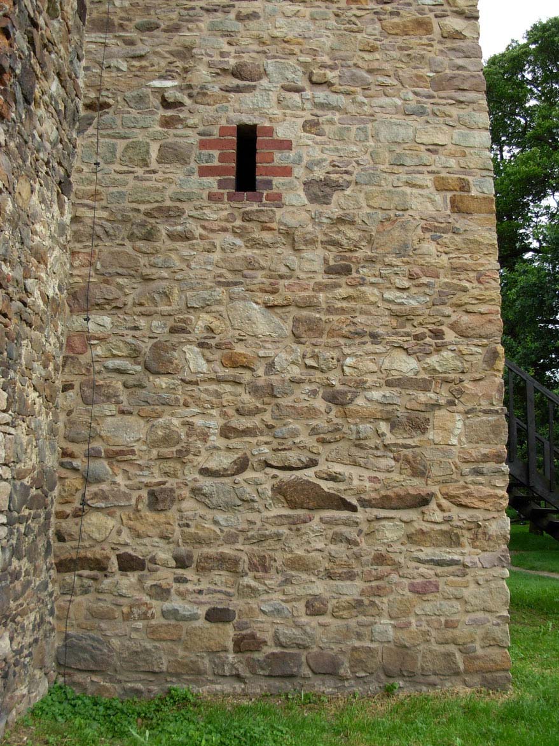History
The first wooden motte castle was built in Chudów in the first half of the 15th century. At the time, the confirmed owner of Chudów was Johannes de Hodow, who issued document in 1434 near Będzin. He was the representative of the Cieszyn prince Wacław in the dispute between Poland and Silesia. In 1459, sources mentioned Jan Sudiss (von Khudow), and from that year Chudów was part of the Bytom principality subjected to the princes of Oleśnica. Perhaps the next owner of Chudów was Jakub Chudowski, a witness on a document issued in Cieszyn in 1475. Mikołaj Chudowski who appears in the sources in 1483 and ten years later holding the office of the Bytom land judge, should certainly be considered the owner of the settlement and probably the castle. Mikołaj died in 1520, and twelve years later Jan Gierałtowski appeared as the owner of Chudów.
In the place of the original stronghold, which was burned down for unknown reasons, in the 1530s Jan Gierałtowski erected a new brick castle. Gierałtowscy family ruled Chudów for over one hundred years, only from the seventeenth century, the owners began to change often. In 1657, the castle was plundered by the imperial army, which led it to ruin. Reconstruction was undertaken in 1840 by Alexander von Bally, abandoning the defensive nature of the castle. The end of the functioning of the residence was in 1875, when the castle was destroyed as a result of a fire. The then owner, Count Schaffgotsch, ordered to partially dismantle the walls to make the castle a picturesque ruin.
Architecture
The castle from the fifteenth century was built on a natural hill with a diameter of about 30-40 meters, located on marshy and swampy terrain. It was a wooden building or tower with side lengths of 9 meters. To it south-west corner was added a small, also wooden economic building. Inside it, the remains of a timber floor were discovered. The tower, at a distance of about 2.5 meters, was surrounded by a palisade of round logs with a diameter of about 20 cm, put at intervals from 0.6 to 1 meter. In addition, the inner edge of the moat was reinforced by the fascine, and the three logs discovered in the moat suggested the functioning of a timber bridge. The interior of the building was divided by partition walls that joined at the pole located in the center of the foundation. The building was heated, as evidenced by gothic plate tiles with figural performances, including St. George fighting with the dragon, unidentified halberdier with a pelican on his shoulder and knights.
The castle from the 16th century had a square layout, founded on a small island surrounded by wetlands and ponds located in the valley of the Jasienica River. A gate tower was placed from the west, while inside the perimeter there was a courtyard with covered porches and a well, flanked on two sides by longitudinal residential buildings and an additional, smaller building on the north-east side. The courtyard was protected by a curtain wall, whose thickness reached 1.65 meters. A few meters from the outer walls of the castle, a timbered wall was built, which served to strengthen the edges of the new island. Wall consisted of beams placed on each other and sealed with moss. From the outside, the structure was strengthened by sharpened posts driven into the sandy bottom, which prevented it from sliding into the moat. The castle island was surrounded by a 6-8 meters wide moat, fed with waters flowing near Jasienica.
A several-storey tower, built on a square plan measuring 8.8 x 7.5 meters, was incorporated into the perimeter of the castle walls. The lowest floor, partly below ground level, was a small basement with interior dimensions of 4.5 x 5.5 meters, covered with a barrel vault. The entrance to it was in the north-west wall, i.e. from the courtyard. The basement was completely isolated from the remaining storeys of the tower and probably had an economic and storage function. It was illuminated by one window enclosed in a simple stone frame. On the second floor there was the former entrance to the castle, with doors flanked by two loop holes and the third shooting hole on the north-west side. The entrance opening could be blocked by three bars, bolted into the holes in the wall. The exit located opposite the entrance to the castle led to the porch, the stairs of which allowed both to go down to the courtyard and to enter higher to get to the next floors of the tower. As in the case of the basement, also the interior of this floor was covered with a stone barrel vault. The third floor (like the next two above) was originally covered with a wooden ceiling and illuminated by slightly larger windows. In the northern corner of the room there was a chimney recess with an inlet to the fireplace. On the fourth floor there were three window openings, one in each of the walls except the north-east. The lack of a fourth window was probably caused by the location of the latrine of the floor above, the fact of adding one of the residential buildings from the outside and the flue of the chimney in the thickness of the wall (in the northern part). Inside the room there were three small niches for placing light sources. On the fifth floor of the tower, in the north-west wall there was a latrine and lighting was provided by four window openings (one in each wall). The presence of a heating device indicates the residential function of this floor. All interiors except the basement and the entrance floor were originally plastered. The tower was probably crowned with timber hoarding supported on corbels after which holes in the walls remained.
The south-eastern building was similar in shape to a rectangle measuring 26.3 x 11.5 meters. Its ground floor was divided into three rooms. The first of them was covered with a barrel vault built perpendicular to the axis of the building and had an entrance from the courtyard next to the tower. On the opposite side of the entrance (in the outer wall) there was a postern gate. In the last of the interiors (in the eastern corner of the castle) there was a kitchen, equipped with a stone bowl and a chute. Living rooms were located on the first floor of this building. Located on the opposite side of the courtyard, the north-west house was narrower and had dimensions of 25.7 x 7.0 meters. Its ground floor was divided into two rooms covered with barrel vaults. Unfortunately there is no data on the number of rooms on the first floor.
Current state
In 1995, the care of the monument was taken over by the “Chudów Castle” Foundation, than reconstruction and excavation works began. The castle tower was rebuilt and covered, the walls were raised around the courtyard and the gates were renovated. The castle currently houses a small museum; open-air cultural and educational events, historical staging, concerts and medieval fairs are organized. Both the reconstruction of the building, the research undertaken and the use of buildings are an example of a professional and correct attitude to the protection of monuments, especially in comparison with other pseudo-reconstructions, that we can currently observe in Poland.
bibliography:
Chorowska M., Rezydencje średniowieczne na Śląsku, Wrocław 2003.
Leksykon zamków w Polsce, red. L.Kajzer, Warszawa 2003.
Nocuń P., Zamek w Chudowie do końca XVI w. – rozwój i przekształcenia prywatnej siedziby górnośląskiej w świetle dotychczasowych badań, “Architectus”, 1 (57), 2019.
Nowakowski D., Śląskie obiekty typu motte, Wrocław 2017.
Sypek A., Sypek R., Zamki i obiekty warowne od Opola do Żywca, Warszawa 2014.

